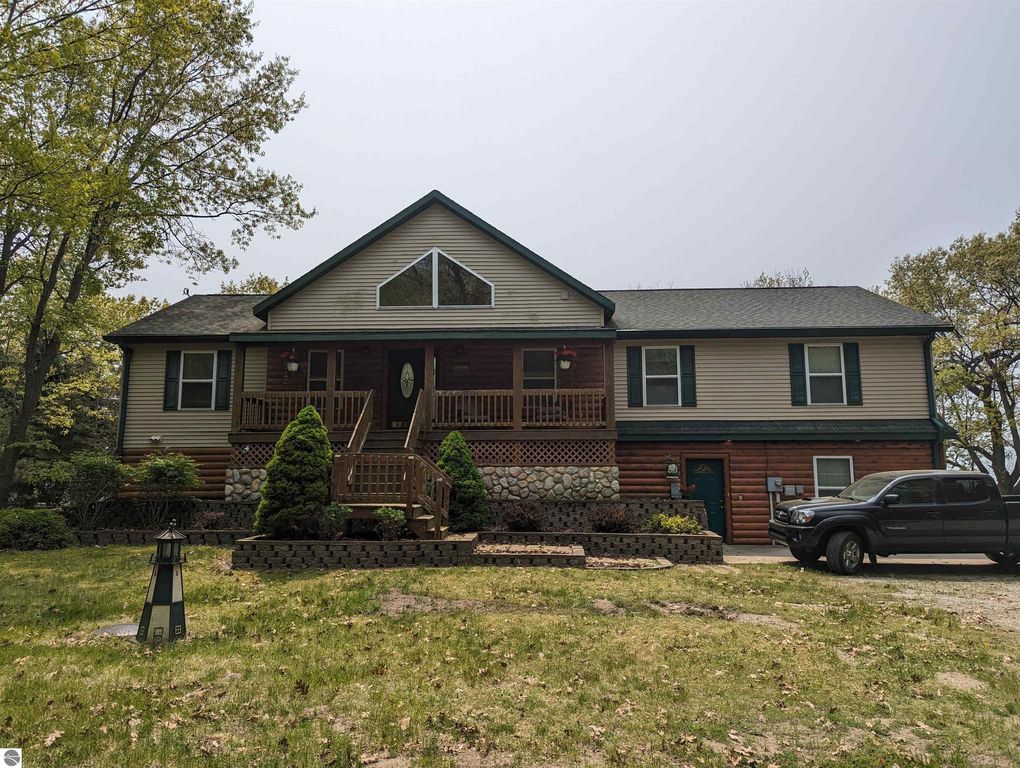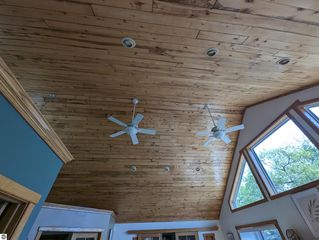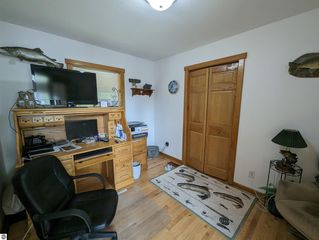


SOLDSEP 5, 2023
2740 E Booth Rd
Au Gres, MI 48703
- 4 Beds
- 4 Baths
- 2,968 sqft (on 0.95 acres)
- 4 Beds
- 4 Baths
- 2,968 sqft (on 0.95 acres)
$335,000
Last Sold: Sep 5, 2023
4% below list $350K
$113/sqft
Est. Refi. Payment $2,235/mo*
$335,000
Last Sold: Sep 5, 2023
4% below list $350K
$113/sqft
Est. Refi. Payment $2,235/mo*
4 Beds
4 Baths
2,968 sqft
(on 0.95 acres)
Homes for Sale Near 2740 E Booth Rd
Skip to last item
Skip to first item
Local Information
© Google
-- mins to
Commute Destination
Description
This property is no longer available to rent or to buy. This description is from September 06, 2023
A beautiful bi-level home with 112' of frontage along Lake Huron! The elevated main level offers a spacious floor plan with a large living room area with gas fireplace that features a fantastic view of the Lake and leads out to a large deck! Also on that level is the primary bedroom with private bath and walk-in closet, three additional bedrooms, two additional bathrooms, & an open kitchen/dining area w/ lots of cabinet space and laundry area. The lower level has a family room w/ electric fireplace, doorwall leading out to an enclosed sun room, possible fifth bedroom, and another bathroom. For storage, there's a mud room and 2 car attached garage! Located not far from the City of Au Gres, US-23, multiple marinas, golf courses, etc!!
Home Highlights
Parking
2 Car Garage
Outdoor
Patio
A/C
Heating & Cooling
HOA
None
Price/Sqft
$113/sqft
Listed
180+ days ago
Home Details for 2740 E Booth Rd
Interior Features |
|---|
Interior Details Basement: Walk-Out Access,Exterior Entry,Finished Rooms,Interior EntryNumber of Rooms: 9Types of Rooms: Master Bedroom, Bedroom 2, Bedroom 3, Bedroom 4, Master Bathroom, Dining Room, Family Room, Kitchen, Living Room |
Beds & Baths Number of Bedrooms: 4Number of Bathrooms: 4Number of Bathrooms (full): 4Number of Bathrooms (main level): 3 |
Dimensions and Layout Living Area: 2968 Square Feet |
Appliances & Utilities Appliances: Refrigerator, Oven/Range, Dishwasher, Microwave, Washer, DryerDishwasherDryerLaundry: Upper LevelMicrowaveRefrigeratorWasher |
Heating & Cooling Heating: Forced Air,Natural Gas,Fireplace(s)Has CoolingAir Conditioning: Central AirHas HeatingHeating Fuel: Forced Air |
Fireplace & Spa Fireplace: Gas, ElectricHas a FireplaceNo Spa |
Levels, Entrance, & Accessibility Accessibility: None |
View Has a ViewView: Bay, Water |
Exterior Features |
|---|
Exterior Home Features Roof: AsphaltPatio / Porch: PatioOther Structures: NoneExterior: BalconyNo Private Pool |
Parking & Garage Number of Garage Spaces: 2No CarportHas a GarageHas an Attached GarageNo Open ParkingParking Spaces: 2Parking: Attached,Concrete Floors,Gravel |
Frontage WaterfrontWaterfront: Vegetation to Water Edge, Great LakeFrontage Type: WaterfrontResponsible for Road Maintenance: Public Maintained RoadRoad Surface Type: AsphaltOn Waterfront |
Water & Sewer Sewer: Private SewerWater Body: Lake Huron |
Farm & Range Frontage Length: 112Not Allowed to Raise Horses |
Finished Area Finished Area (above surface): 1848 Square FeetFinished Area (below surface): 1120 Square Feet |
Property Information |
|---|
Year Built Year Built: 2003 |
Property Type / Style Property Type: ResidentialProperty Subtype: Single Family ResidenceArchitecture: Raised Ranch |
Building Construction Materials: Frame, Vinyl Siding, Stone, Wood SidingNot a New ConstructionNot Attached PropertyDoes Not Include Home Warranty |
Property Information Parcel Number: 003-2-O65-000-007-00 |
Price & Status |
|---|
Price List Price: $349,900Price Per Sqft: $113/sqftPrice Range: $335,000 - $349,900 |
Status Change & Dates Off Market Date: Tue Sep 05 2023Possession Timing: Within 30 Days |
Active Status |
|---|
MLS Status: Sold Co-op Member |
Location |
|---|
Direction & Address City: Au GresCommunity: Oak Wood Heights |
School Information Elementary School: AuGres-Sims Elementary SchoolElementary School District: AuGres-Sims School DistrictJr High / Middle School: AuGres-Sims Middle/High SchoolJr High / Middle School District: AuGres-Sims School DistrictHigh School: AuGres-Sims Middle/High SchoolHigh School District: AuGres-Sims School District |
Community |
|---|
Community Features: None |
HOA |
|---|
HOA Fee Includes: None |
Lot Information |
|---|
Lot Area: 0.95 acres |
Offer |
|---|
Listing Agreement Type: Exclusive Right SellListing Terms: Conventional, Cash |
Compensation |
|---|
Buyer Agency Commission: 3Buyer Agency Commission Type: %Sub Agency Commission: 0Transaction Broker Commission: 3 |
Notes The listing broker’s offer of compensation is made only to participants of the MLS where the listing is filed |
Miscellaneous |
|---|
BasementMls Number: 1911312Water ViewWater View: Water, Bay |
Additional Information |
|---|
None |
Last check for updates: about 19 hours ago
Listed by Dennis Stanley, (989) 820-7564
ARENAC REALTY CO., PETE STANLEY & ASSOCIATES
John Stanley, (989) 820-7566
ARENAC REALTY CO., PETE STANLEY & ASSOCIATES
Bought with: Genevieve Moore, (248) 996-2041, GREAT LAKE REALTY CO, LLC
Source: NGLRMLS, MLS#1911312

Price History for 2740 E Booth Rd
| Date | Price | Event | Source |
|---|---|---|---|
| 09/05/2023 | $335,000 | Sold | NGLRMLS #1911312 |
| 08/31/2023 | $349,900 | Pending | NGLRMLS #1911312 |
| 07/26/2023 | $349,900 | PriceChange | NGLRMLS #1911312 |
| 05/23/2023 | $375,000 | Listed For Sale | NGLRMLS #1911312 |
| 11/15/2022 | $388,500 | ListingRemoved | NGLRMLS #1902564 |
| 10/12/2022 | $388,500 | PriceChange | NGLRMLS #1902564 |
| 09/08/2022 | $389,000 | PriceChange | NGLRMLS #1902564 |
| 07/28/2022 | $399,000 | PriceChange | NGLRMLS #1902564 |
| 07/14/2022 | $410,000 | Listed For Sale | NGLRMLS #1902564 |
| 10/01/1999 | $80,000 | Sold | N/A |
Property Taxes and Assessment
| Year | 2023 |
|---|---|
| Tax | $1,637 |
| Assessment | $381,800 |
Home facts updated by county records
Comparable Sales for 2740 E Booth Rd
Address | Distance | Property Type | Sold Price | Sold Date | Bed | Bath | Sqft |
|---|---|---|---|---|---|---|---|
0.96 | Single-Family Home | $279,000 | 06/22/23 | 3 | 3 | 2,300 | |
0.93 | Single-Family Home | $352,000 | 06/16/23 | 4 | 3 | 2,935 | |
0.61 | Single-Family Home | $190,000 | 08/25/23 | 3 | 3 | 1,800 | |
0.56 | Single-Family Home | $213,000 | 10/20/23 | 3 | 2 | 1,236 | |
1.09 | Single-Family Home | $115,000 | 11/13/23 | 3 | 1 | 940 | |
2.19 | Single-Family Home | $300,000 | 06/01/23 | 3 | 2 | 2,139 | |
2.47 | Single-Family Home | $265,000 | 11/22/23 | 4 | 2 | 1,800 | |
2.90 | Single-Family Home | $256,000 | 07/14/23 | 3 | 2 | 1,858 | |
2.96 | Single-Family Home | $227,000 | 09/11/23 | 3 | 2 | 1,400 |
Assigned Schools
These are the assigned schools for 2740 E Booth Rd.
- Au Gres-Sims Elementary School
- PK-5
- Public
- 186 Students
6/10GreatSchools RatingParent Rating AverageN/AStudent Review14y ago - Au Gres-Sims High School
- 9-12
- Public
- 110 Students
3/10GreatSchools RatingParent Rating AverageMy school is a warm and wonderful place for students to go. My children and I went to this school K - 12 and have very fond memories of the teachers and administrators. I believe that the quality of education puts alumni in the top ranks compared to larger schools. The education allows for a seamless transition to college.Parent Review9y ago - Au Gres-Sims Middle School
- 6-8
- Public
- 103 Students
4/10GreatSchools RatingParent Rating AverageNo reviews available for this school. - Check out schools near 2740 E Booth Rd.
Check with the applicable school district prior to making a decision based on these schools. Learn more.
What Locals Say about Au Gres
- Edward M. B.
- Visitor
- 4y ago
"Renting a cabin on the water and the commute is good but the road noise is loud with the multiple gavel hauling semis driving"
LGBTQ Local Legal Protections
LGBTQ Local Legal Protections

The information in this listing was gathered from third-party sources including the seller. Northern Great Lakes REALTORS® MLS and its subscribers disclaim any and all representations or warranties as to the accuracy of this information.
Copyright 2024 Northern Great Lakes REALTORS® MLS. All Rights Reserved.
The listing broker’s offer of compensation is made only to participants of the MLS where the listing is filed.
Copyright 2024 Northern Great Lakes REALTORS® MLS. All Rights Reserved.
The listing broker’s offer of compensation is made only to participants of the MLS where the listing is filed.
Homes for Rent Near 2740 E Booth Rd
Skip to last item
Skip to first item
Off Market Homes Near 2740 E Booth Rd
Skip to last item
Skip to first item
2740 E Booth Rd, Au Gres, MI 48703 is a 4 bedroom, 4 bathroom, 2,968 sqft single-family home built in 2003. This property is not currently available for sale. 2740 E Booth Rd was last sold on Sep 5, 2023 for $335,000 (4% lower than the asking price of $349,900). The current Trulia Estimate for 2740 E Booth Rd is $339,200.
