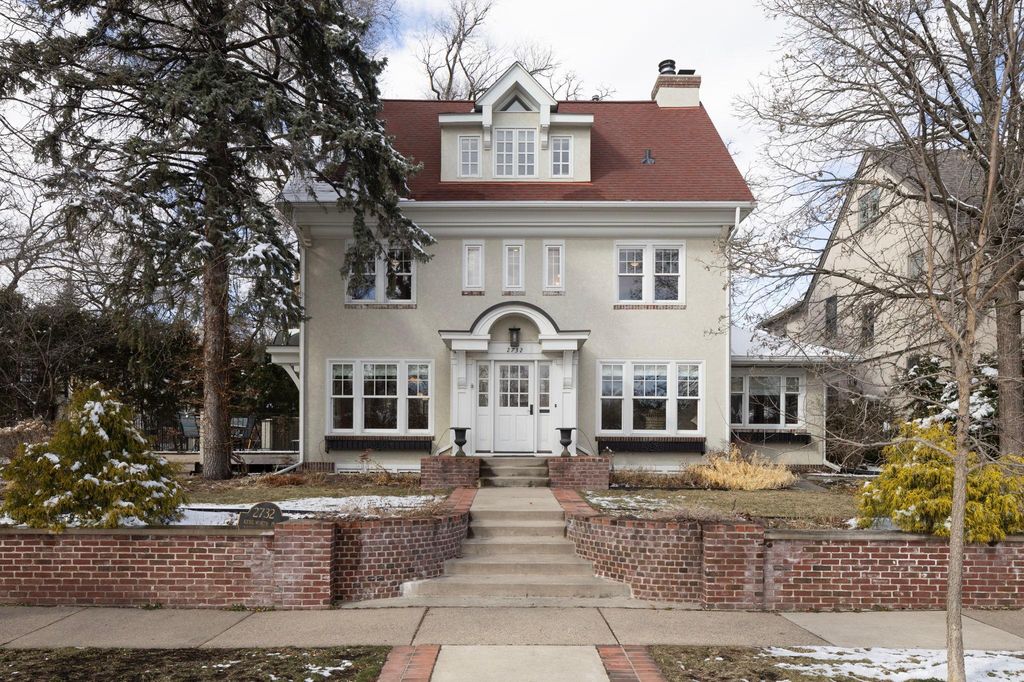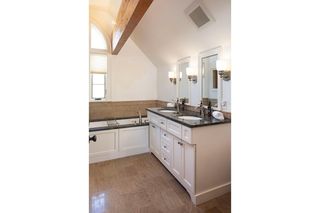


PENDING
3D VIEW
2732 Kenilworth Pl
Minneapolis, MN 55405
Kenwood- 4 Beds
- 5 Baths
- 3,728 sqft
- 4 Beds
- 5 Baths
- 3,728 sqft
4 Beds
5 Baths
3,728 sqft
Local Information
© Google
-- mins to
Commute Destination
Description
With its picturesque setting and southerly views directly overlooking Kenilworth Channel, enjoy kayaking, skiing or skating right outside your front door. The light filled main level features kitchen open to dining room, spacious living room, sun room/study, and channel facing deck. 3BR & 2 bath, laundry & office on 2nd floor, while the entire 3rd floor is devoted to the primary suite with generous bath, extensive storage and private balcony (and note the imaginative 3rd floor privacy door). The remodeled lower level includes a family room with gas fplc, game area & bath.
Home Highlights
Parking
Garage
Outdoor
Deck
A/C
Heating & Cooling
HOA
None
Price/Sqft
$428
Listed
31 days ago
Home Details for 2732 Kenilworth Pl
Active Status |
|---|
MLS Status: Pending |
Interior Features |
|---|
Interior Details Basement: Crawl Space,Drain Tiled,Finished,Sump PumpNumber of Rooms: 14Types of Rooms: Dining Room, Bedroom 3, Bedroom 4, Living Room, Informal Dining Room, Deck, Kitchen, Study, Family Room, Bedroom 1, Bedroom 2, Laundry, Office, Recreation Room |
Beds & Baths Number of Bedrooms: 4Number of Bathrooms: 5Number of Bathrooms (full): 2Number of Bathrooms (three quarters): 1Number of Bathrooms (half): 2 |
Dimensions and Layout Living Area: 3728 Square FeetFoundation Area: 1325 |
Appliances & Utilities Appliances: Cooktop, Dishwasher, Disposal, Double Oven, Dryer, Exhaust Fan, Humidifier, Gas Water Heater, Indoor Grill, Microwave, Refrigerator, Stainless Steel Appliance(s), Wall Oven, WasherDishwasherDisposalDryerMicrowaveRefrigeratorWasher |
Heating & Cooling Heating: Forced AirHas CoolingAir Conditioning: Central AirHas HeatingHeating Fuel: Forced Air |
Fireplace & Spa Number of Fireplaces: 2Fireplace: Family Room, Gas, Living Room, Wood BurningHas a Fireplace |
Gas & Electric Electric: Power Company: Xcel EnergyGas: Natural Gas |
Levels, Entrance, & Accessibility Levels: More Than 2 StoriesAccessibility: None |
View No View |
Exterior Features |
|---|
Exterior Home Features Roof: Age Over 8 Years AsphaltPatio / Porch: DeckFencing: Partial, Privacy, WoodVegetation: WoodedNo Private Pool |
Parking & Garage Number of Garage Spaces: 2Number of Covered Spaces: 2Other Parking: Garage Dimensions (19x18)No CarportHas a GarageNo Attached GarageHas Open ParkingParking Spaces: 2Parking: Detached,Garage Door Opener,Storage |
Pool Pool: None |
Frontage Waterfront: Other, Road Between Waterfront And Home, Waterfront Num(999999999)Road Frontage: City Street, Curbs, SidewalksResponsible for Road Maintenance: Public Maintained RoadRoad Surface Type: PavedNot on Waterfront |
Water & Sewer Sewer: City Sewer/ConnectedWater Body: Unnamed Lake |
Finished Area Finished Area (above surface): 3068 Square FeetFinished Area (below surface): 660 Square Feet |
Days on Market |
|---|
Days on Market: 31 |
Property Information |
|---|
Year Built Year Built: 1924 |
Property Type / Style Property Type: ResidentialProperty Subtype: Single Family Residence |
Building Construction Materials: StuccoNot a New ConstructionNot Attached PropertyNo Additional Parcels |
Property Information Condition: Age of Property: 100Parcel Number: 3202924130073 |
Price & Status |
|---|
Price List Price: $1,595,000Price Per Sqft: $428 |
Status Change & Dates Off Market Date: Fri Apr 12 2024 |
Media |
|---|
Location |
|---|
Direction & Address City: MinneapolisCommunity: Newhalls Sub Of Lts Kenilworth 2nd |
School Information High School District: Minneapolis |
Agent Information |
|---|
Listing Agent Listing ID: 6503569 |
Building |
|---|
Building Area Building Area: 3728 Square Feet |
HOA |
|---|
No HOAHOA Fee: No HOA Fee |
Lot Information |
|---|
Lot Area: 4791.6 sqft |
Offer |
|---|
Contingencies: None |
Compensation |
|---|
Buyer Agency Commission: 2.7Buyer Agency Commission Type: %Sub Agency Commission: 0Sub Agency Commission Type: %Transaction Broker Commission: 0Transaction Broker Commission Type: % |
Notes The listing broker’s offer of compensation is made only to participants of the MLS where the listing is filed |
Miscellaneous |
|---|
BasementMls Number: 6503569 |
Additional Information |
|---|
Mlg Can ViewMlg Can Use: IDX |
Last check for updates: 1 day ago
Listing courtesy of Berg Larsen Group - Barry Berg, (612) 670-3600
Coldwell Banker Realty
Berg Larsen Group - Chad M Larsen, (612) 968-6030
Source: NorthStar MLS as distributed by MLS GRID, MLS#6503569

Price History for 2732 Kenilworth Pl
| Date | Price | Event | Source |
|---|---|---|---|
| 04/12/2024 | $1,595,000 | Pending | NorthStar MLS as distributed by MLS GRID #6503569 |
| 03/29/2024 | $1,595,000 | Listed For Sale | NorthStar MLS as distributed by MLS GRID #6503569 |
| 10/29/2021 | $1,440,000 | Sold | NorthStar MLS as distributed by MLS GRID #6020217 |
| 09/01/2021 | $1,495,000 | Pending | NorthStar MLS as distributed by MLS GRID #6020217 |
| 07/13/2012 | $1,297,925 | Sold | NorthStar MLS as distributed by MLS GRID #4150240 |
| 05/09/2012 | $1,445,000 | PriceChange | Agent Provided |
| 10/25/2011 | $1,495,000 | PriceChange | Agent Provided |
| 08/10/2011 | $1,595,000 | PriceChange | Agent Provided |
| 05/01/2011 | $1,695,000 | Listed For Sale | Agent Provided |
| 07/24/2008 | $1,085,000 | Sold | N/A |
| 02/27/1998 | $415,000 | Sold | N/A |
| 08/25/1997 | $415,000 | Sold | N/A |
| 11/06/1995 | $370,000 | Sold | N/A |
Similar Homes You May Like
Skip to last item
- Lakes Sotheby's International Realty
- Coldwell Banker Realty
- Coldwell Banker Realty
- Keller Williams Realty Integrity-Edina
- See more homes for sale inMinneapolisTake a look
Skip to first item
New Listings near 2732 Kenilworth Pl
Skip to last item
- Lakes Sotheby's International Realty
- Coldwell Banker Realty
- Lakes Sotheby's International Realty
- See more homes for sale inMinneapolisTake a look
Skip to first item
Property Taxes and Assessment
| Year | 2023 |
|---|---|
| Tax | $21,251 |
| Assessment | $1,455,000 |
Home facts updated by county records
Comparable Sales for 2732 Kenilworth Pl
Address | Distance | Property Type | Sold Price | Sold Date | Bed | Bath | Sqft |
|---|---|---|---|---|---|---|---|
0.03 | Single-Family Home | $1,145,000 | 06/01/23 | 3 | 4 | 3,170 | |
0.07 | Single-Family Home | $1,730,000 | 10/02/23 | 5 | 4 | 4,336 | |
0.16 | Single-Family Home | $1,035,000 | 02/26/24 | 4 | 4 | 2,833 | |
0.18 | Single-Family Home | $1,020,000 | 05/31/23 | 3 | 4 | 2,422 | |
0.23 | Single-Family Home | $2,320,000 | 11/17/23 | 4 | 5 | 4,134 | |
0.33 | Single-Family Home | $1,730,035 | 12/19/23 | 4 | 6 | 5,704 | |
0.44 | Single-Family Home | $1,075,000 | 10/06/23 | 4 | 4 | 3,902 | |
0.55 | Single-Family Home | $1,400,000 | 02/09/24 | 4 | 5 | 4,721 | |
0.55 | Single-Family Home | $1,470,000 | 08/21/23 | 4 | 4 | 4,205 | |
0.38 | Single-Family Home | $1,080,000 | 08/28/23 | 5 | 4 | 3,576 |
Neighborhood Overview
Neighborhood stats provided by third party data sources.
What Locals Say about Kenwood
- Dbbmwm3
- Resident
- 4y ago
"Close to city, family friendly, close to Lake if the Isles, public schools are ok, but BSM, Breck and Blake are amazing private options"
LGBTQ Local Legal Protections
LGBTQ Local Legal Protections
Berg Larsen Group - Barry Berg, Coldwell Banker Realty

Based on information submitted to the MLS GRID as of 2024-02-12 13:39:47 PST. All data is obtained from various sources and may not have been verified by broker or MLS GRID. Supplied Open House Information is subject to change without notice. All information should be independently reviewed and verified for accuracy. Properties may or may not be listed by the office/agent presenting the information. Some IDX listings have been excluded from this website. Click here for more information
By searching Northstar MLS listings you agree to the Northstar MLS End User License Agreement
The listing broker’s offer of compensation is made only to participants of the MLS where the listing is filed.
By searching Northstar MLS listings you agree to the Northstar MLS End User License Agreement
The listing broker’s offer of compensation is made only to participants of the MLS where the listing is filed.
2732 Kenilworth Pl, Minneapolis, MN 55405 is a 4 bedroom, 5 bathroom, 3,728 sqft single-family home built in 1924. 2732 Kenilworth Pl is located in Kenwood, Minneapolis. This property is currently available for sale and was listed by NorthStar MLS as distributed by MLS GRID on Mar 27, 2024. The MLS # for this home is MLS# 6503569.
