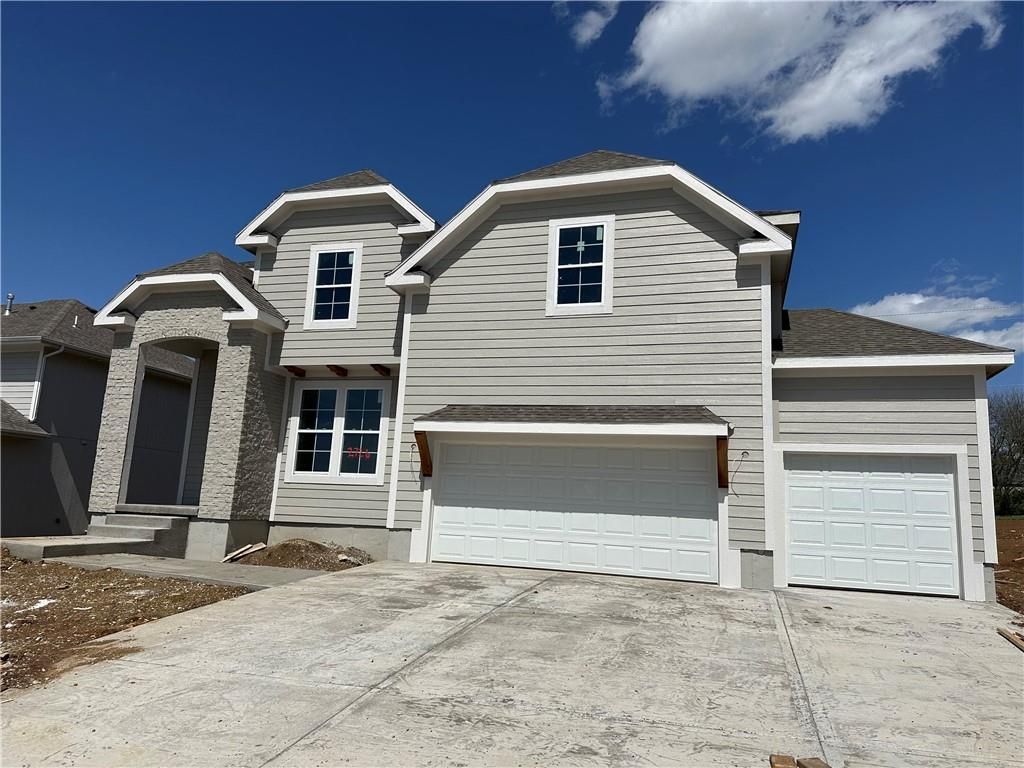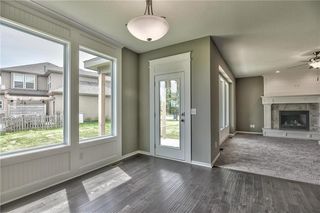


FOR SALENEW CONSTRUCTION
2726 W Dartmouth St
Olathe, KS 66061
Prairie Farms- 4 Beds
- 4 Baths
- 2,504 sqft
- 4 Beds
- 4 Baths
- 2,504 sqft
4 Beds
4 Baths
2,504 sqft
Local Information
© Google
-- mins to
Commute Destination
Description
The Brooklyn by Prieb Homes now in Prairie Farms. This 4 bedroom, 3.5 bath home features a spectacular two-story entry! Formal Dining room has a pass through to the Kitchen w/an over-sized granite island with apron sink & soft close drawers & doors. Large walk in panty and great size mud room off garage. Covered patio off back of home. The Master Bedroom is set off from the rest of the floor plan for extra privacy. The Master Bathroom has a custom walk-in shower and tiled flooring. The spacious Master Closet offers a pass-thru to the Laundry Room for added convenience.
Home Highlights
Parking
3 Car Garage
Outdoor
Patio
A/C
Heating & Cooling
HOA
$48/Monthly
Price/Sqft
$220
Listed
91 days ago
Home Details for 2726 W Dartmouth St
Active Status |
|---|
MLS Status: Active |
Interior Features |
|---|
Interior Details Basement: Full,Bath/Stubbed,Sump PumpNumber of Rooms: 13Types of Rooms: Bedroom 1, Bedroom 2, Bedroom 3, Dining Room, Great Room, Master Bathroom, Bathroom Half, Bathroom 3, Kitchen, Laundry, Bathroom 2, Master Bedroom, Breakfast Room |
Beds & Baths Number of Bedrooms: 4Number of Bathrooms: 4Number of Bathrooms (full): 3Number of Bathrooms (half): 1 |
Dimensions and Layout Living Area: 2504 Square Feet |
Appliances & Utilities Laundry: Bedroom Level,Laundry Room |
Heating & Cooling Heating: Forced Air,Natural GasHas CoolingAir Conditioning: ElectricHas HeatingHeating Fuel: Forced Air |
Fireplace & Spa Number of Fireplaces: 1Fireplace: Gas, Great RoomHas a Fireplace |
Exterior Features |
|---|
Exterior Home Features Roof: CompositionPatio / Porch: Covered PatioNo Private Pool |
Parking & Garage Number of Garage Spaces: 3Number of Covered Spaces: 3No CarportHas a GarageHas an Attached GarageParking Spaces: 3Parking: Attached,Garage Faces Front |
Frontage Responsible for Road Maintenance: Public Maintained RoadRoad Surface Type: Paved |
Water & Sewer Sewer: Public Sewer |
Finished Area Finished Area (above surface): 2504 |
Days on Market |
|---|
Days on Market: 91 |
Property Information |
|---|
Year Built Year Built: 2023 |
Property Type / Style Property Type: ResidentialProperty Subtype: Single Family ResidenceArchitecture: Traditional |
Building Construction Materials: Lap Siding, Stone TrimIs a New Construction |
Property Information Condition: Under ConstructionParcel Number: DP591300000329 |
Price & Status |
|---|
Price List Price: $549,950Price Per Sqft: $220 |
Location |
|---|
Direction & Address City: OlatheCommunity: Prairie Farms |
School Information Elementary School: Clearwater CreekJr High / Middle School: Oregon TrailHigh School: Olathe WestHigh School District: Olathe |
Agent Information |
|---|
Listing Agent Listing ID: 2470314 |
Building |
|---|
Building Details Builder Model: BrooklynBuilder Name: Prieb Homes |
Building Area Building Area: 2504 Square Feet |
HOA |
|---|
HOA Name: FirstService ResidentialHas an HOAHOA Fee: $575/Annually |
Lot Information |
|---|
Lot Area: 9417 sqft |
Offer |
|---|
Listing Terms: Cash, Conventional, FHA, VA Loan |
Compensation |
|---|
Buyer Agency Commission: 3Buyer Agency Commission Type: % |
Notes The listing broker’s offer of compensation is made only to participants of the MLS where the listing is filed |
Business |
|---|
Business Information Ownership: Private |
Miscellaneous |
|---|
BasementMls Number: 2470314 |
Additional Information |
|---|
HOA Amenities: Play Area,Pool,Trail(s)Mlg Can ViewMlg Can Use: IDX |
Last check for updates: about 8 hours ago
Listing Provided by: Marti Prieb Lilja, (913) 709-1415
Keller Williams Realty Partner
Source: HKMMLS as distributed by MLS GRID, MLS#2470314

Price History for 2726 W Dartmouth St
| Date | Price | Event | Source |
|---|---|---|---|
| 01/26/2024 | $549,950 | Listed For Sale | HKMMLS as distributed by MLS GRID #2470314 |
| 01/26/2024 | ListingRemoved | HKMMLS as distributed by MLS GRID #2453761 | |
| 09/15/2023 | $549,950 | Listed For Sale | HKMMLS as distributed by MLS GRID #2453761 |
Similar Homes You May Like
Skip to last item
- Keller Williams Realty Partner
- Compass Realty Group
- See more homes for sale inOlatheTake a look
Skip to first item
New Listings near 2726 W Dartmouth St
Skip to last item
- Keller Williams Realty Partner
- Keller Williams Realty Partner
- See more homes for sale inOlatheTake a look
Skip to first item
Comparable Sales for 2726 W Dartmouth St
Address | Distance | Property Type | Sold Price | Sold Date | Bed | Bath | Sqft |
|---|---|---|---|---|---|---|---|
0.07 | Single-Family Home | - | 12/18/23 | 4 | 4 | 2,712 | |
0.09 | Single-Family Home | - | 05/05/23 | 4 | 4 | 2,644 | |
0.10 | Single-Family Home | - | 03/29/24 | 4 | 3 | 2,709 | |
0.08 | Single-Family Home | - | 12/28/23 | 4 | 3 | 2,709 | |
0.08 | Single-Family Home | - | 06/30/23 | 5 | 5 | 2,850 | |
0.23 | Single-Family Home | - | 06/27/23 | 4 | 4 | 2,567 | |
0.18 | Single-Family Home | - | 03/21/24 | 5 | 4 | 2,964 | |
0.31 | Single-Family Home | - | 06/30/23 | 4 | 4 | 2,607 | |
0.28 | Single-Family Home | - | 07/10/23 | 4 | 4 | 3,125 | |
0.19 | Single-Family Home | - | 03/26/24 | 4 | 3 | 3,091 |
What Locals Say about Prairie Farms
- Tom t.
- Resident
- 5y ago
"Family friendly. Neighborhood pool is nice. The walking trails are fantastic. The walking Travis are great throughout the neighborhood. Close to the new Olathe West High School. "
LGBTQ Local Legal Protections
LGBTQ Local Legal Protections
Marti Prieb Lilja, Keller Williams Realty Partner

Based on information submitted to the MLS GRID as of 2024-01-26 09:44:00 PST. All data is obtained from various sources and may not have been verified by broker or MLS GRID. Supplied Open House Information is subject to change without notice. All information should be independently reviewed and verified for accuracy. Properties may or may not be listed by the office/agent presenting the information. Some IDX listings have been excluded from this website. Prices displayed on all Sold listings are the Last Known Listing Price and may not be the actual selling price. Click here for more information
Listing Information presented by local MLS brokerage: Zillow, Inc., local REALTOR®- Terry York - (913) 213-6604
The listing broker’s offer of compensation is made only to participants of the MLS where the listing is filed.
Listing Information presented by local MLS brokerage: Zillow, Inc., local REALTOR®- Terry York - (913) 213-6604
The listing broker’s offer of compensation is made only to participants of the MLS where the listing is filed.
2726 W Dartmouth St, Olathe, KS 66061 is a 4 bedroom, 4 bathroom, 2,504 sqft single-family home built in 2023. 2726 W Dartmouth St is located in Prairie Farms, Olathe. This property is currently available for sale and was listed by HKMMLS as distributed by MLS GRID on Jan 26, 2024. The MLS # for this home is MLS# 2470314.
