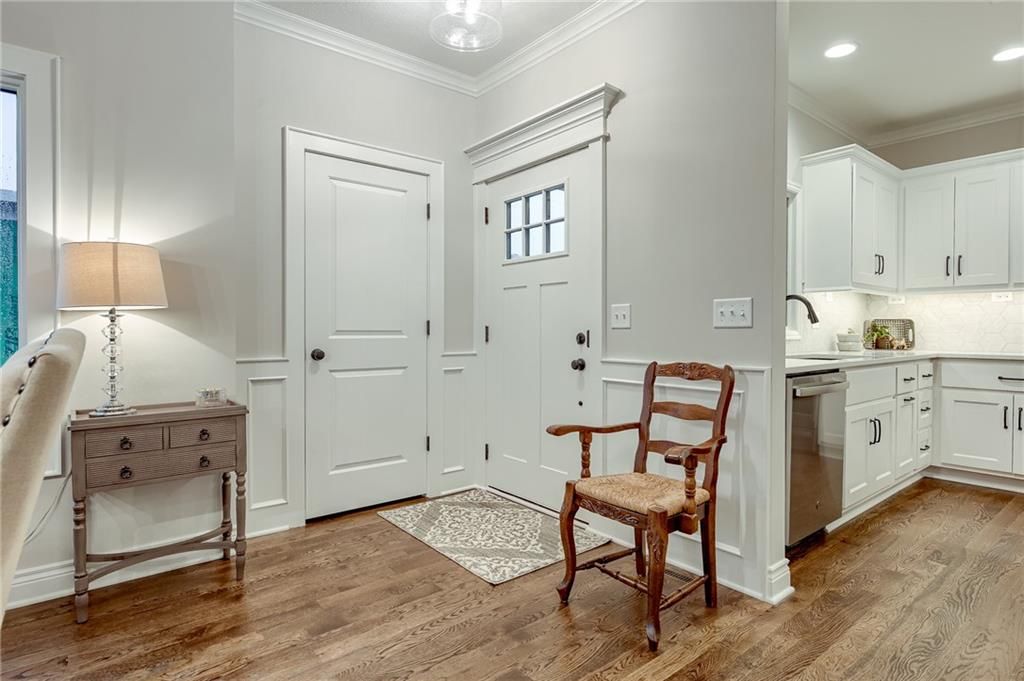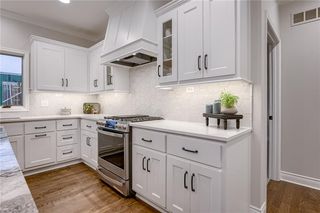


FOR SALENEW CONSTRUCTION
11423 S Millridge St
Olathe, KS 66061
Villages of Sunnybrook Estates- 3 Beds
- 3 Baths
- 2,318 sqft
- 3 Beds
- 3 Baths
- 2,318 sqft
3 Beds
3 Baths
2,318 sqft
Local Information
© Google
-- mins to
Commute Destination
Description
Beautiful twin villa by French Homes with 2 Bedrooms on the main level! Hardwoods thru main living areas, tile bath & laundry floors, tile surrounds in all showers, granite or quartz vanity tops in all baths, island kitchen with granite/quartz counters & pantry, master bath has large walk-in shower & walk-in closet, iron spindles, and covered patio. Lower level has a rec room, bedroom and bath. Price is subject to change as selections are made and construction progresses. Sqft, taxes, room sizes & lot size are estimated. This is a new community HOA and is subject to change as maintenance bids are received and work commences. Pool & Master HOA dues-$815/yr. PHOTOS ARE OF THE MODEL HOME
Home Highlights
Parking
2 Car Garage
Outdoor
Patio
A/C
Heating & Cooling
HOA
$330/Monthly
Price/Sqft
$250
Listed
17 days ago
Home Details for 11423 S Millridge St
Active Status |
|---|
MLS Status: Active |
Interior Features |
|---|
Interior Details Basement: Basement BR,FinishedNumber of Rooms: 10Types of Rooms: Bathroom 3, Master Bedroom, Bedroom 3, Dining Room, Great Room, Kitchen, Recreation Room, Master Bathroom, Bathroom 2, Bedroom 2 |
Beds & Baths Number of Bedrooms: 3Number of Bathrooms: 3Number of Bathrooms (full): 3 |
Dimensions and Layout Living Area: 2318 Square Feet |
Appliances & Utilities Appliances: Dishwasher, Disposal, Exhaust Fan, Humidifier, Microwave, Built-In Electric Oven, Gas Range, Stainless Steel Appliance(s)DishwasherDisposalLaundry: Laundry Room,Main LevelMicrowave |
Heating & Cooling Heating: Heatpump/GasHas CoolingAir Conditioning: Heat PumpHas HeatingHeating Fuel: Heatpump Gas |
Fireplace & Spa Number of Fireplaces: 1Fireplace: Gas, Great RoomHas a Fireplace |
Windows, Doors, Floors & Walls Flooring: Carpet, Tile, Wood |
Levels, Entrance, & Accessibility Floors: Carpet, Tile, Wood |
Security Security: Smoke Detector(s) |
Exterior Features |
|---|
Exterior Home Features Roof: CompositionPatio / Porch: Covered PatioNo Private Pool |
Parking & Garage Number of Garage Spaces: 2Number of Covered Spaces: 2No CarportHas a GarageHas an Attached GarageParking Spaces: 2Parking: Attached,Garage Door Opener |
Water & Sewer Sewer: Public Sewer |
Finished Area Finished Area (above surface): 1544Finished Area (below surface): 774 |
Days on Market |
|---|
Days on Market: 17 |
Property Information |
|---|
Property Type / Style Property Type: ResidentialProperty Subtype: VillaArchitecture: Traditional |
Building Construction Materials: Stucco & FrameIs a New Construction |
Property Information Condition: Under ConstructionParcel Number: 999999 |
Price & Status |
|---|
Price List Price: $579,950Price Per Sqft: $250 |
Status Change & Dates Possession Timing: Funding |
Location |
|---|
Direction & Address City: OlatheCommunity: Covington Court |
School Information Elementary School: MillbrookeJr High / Middle School: Summit TrailHigh School: Olathe NorthwestHigh School District: Olathe |
Agent Information |
|---|
Listing Agent Listing ID: 2482822 |
Building |
|---|
Building Details Builder Model: Ensley II ReverseBuilder Name: French Homes |
Building Area Building Area: 2318 Square Feet |
HOA |
|---|
HOA Fee Includes: Maintenance Structure, Maintenance Grounds, Insurance, Roof Repair, Roof Replace, Snow RemovalHOA Name: Covington Court Homes AssociationHas an HOAHOA Fee: $330/Monthly |
Lot Information |
|---|
Lot Area: 6109.05 sqft |
Offer |
|---|
Listing Terms: Cash, Conventional |
Compensation |
|---|
Buyer Agency Commission: 3Buyer Agency Commission Type: % |
Notes The listing broker’s offer of compensation is made only to participants of the MLS where the listing is filed |
Business |
|---|
Business Information Ownership: Private |
Miscellaneous |
|---|
BasementMls Number: 2482822 |
Additional Information |
|---|
HOA Amenities: Play Area,PoolMlg Can ViewMlg Can Use: IDX |
Last check for updates: about 17 hours ago
Listing Provided by: Susan Hoskinson, (913) 484-2839
ReeceNichols - Overland Park
Source: HKMMLS as distributed by MLS GRID, MLS#2482822

Also Listed on ReeceNichols Real Estate.
Price History for 11423 S Millridge St
| Date | Price | Event | Source |
|---|---|---|---|
| 04/12/2024 | $579,950 | Listed For Sale | HKMMLS as distributed by MLS GRID #2482822 |
Similar Homes You May Like
Skip to last item
- Keller Williams Realty Partner
- Keller Williams Realty Partner
- Keller Williams Realty Partner
- Keller Williams Realty Partner
- ReeceNichols - Overland Park
- Keller Williams Realty Partner
- See more homes for sale inOlatheTake a look
Skip to first item
New Listings near 11423 S Millridge St
Skip to last item
Skip to first item
Comparable Sales for 11423 S Millridge St
Address | Distance | Property Type | Sold Price | Sold Date | Bed | Bath | Sqft |
|---|---|---|---|---|---|---|---|
0.03 | Single-Family Home | - | 05/31/23 | 3 | 3 | 2,219 | |
0.05 | Single-Family Home | - | 10/12/23 | 3 | 3 | 2,219 | |
0.03 | Single-Family Home | - | 10/31/23 | 3 | 3 | 2,219 | |
0.04 | Single-Family Home | - | 10/12/23 | 3 | 3 | 2,219 | |
0.08 | Single-Family Home | - | 10/05/23 | 3 | 3 | 2,219 | |
0.08 | Single-Family Home | - | 04/18/24 | 3 | 3 | 2,318 | |
0.11 | Single-Family Home | - | 06/01/23 | 3 | 3 | 2,328 | |
0.17 | Single-Family Home | - | 11/16/23 | 3 | 3 | 2,328 | |
0.06 | Single-Family Home | - | 07/11/23 | 4 | 3 | 2,369 | |
0.03 | Single-Family Home | - | 06/21/23 | 3 | 2 | 1,664 |
LGBTQ Local Legal Protections
LGBTQ Local Legal Protections
Susan Hoskinson, ReeceNichols - Overland Park

Based on information submitted to the MLS GRID as of 2024-01-26 09:44:00 PST. All data is obtained from various sources and may not have been verified by broker or MLS GRID. Supplied Open House Information is subject to change without notice. All information should be independently reviewed and verified for accuracy. Properties may or may not be listed by the office/agent presenting the information. Some IDX listings have been excluded from this website. Prices displayed on all Sold listings are the Last Known Listing Price and may not be the actual selling price. Click here for more information
Listing Information presented by local MLS brokerage: Zillow, Inc., local REALTOR®- Terry York - (913) 213-6604
The listing broker’s offer of compensation is made only to participants of the MLS where the listing is filed.
Listing Information presented by local MLS brokerage: Zillow, Inc., local REALTOR®- Terry York - (913) 213-6604
The listing broker’s offer of compensation is made only to participants of the MLS where the listing is filed.
11423 S Millridge St, Olathe, KS 66061 is a 3 bedroom, 3 bathroom, 2,318 sqft single-family home. 11423 S Millridge St is located in Villages of Sunnybrook Estates, Olathe. This property is currently available for sale and was listed by HKMMLS as distributed by MLS GRID on Apr 12, 2024. The MLS # for this home is MLS# 2482822.
