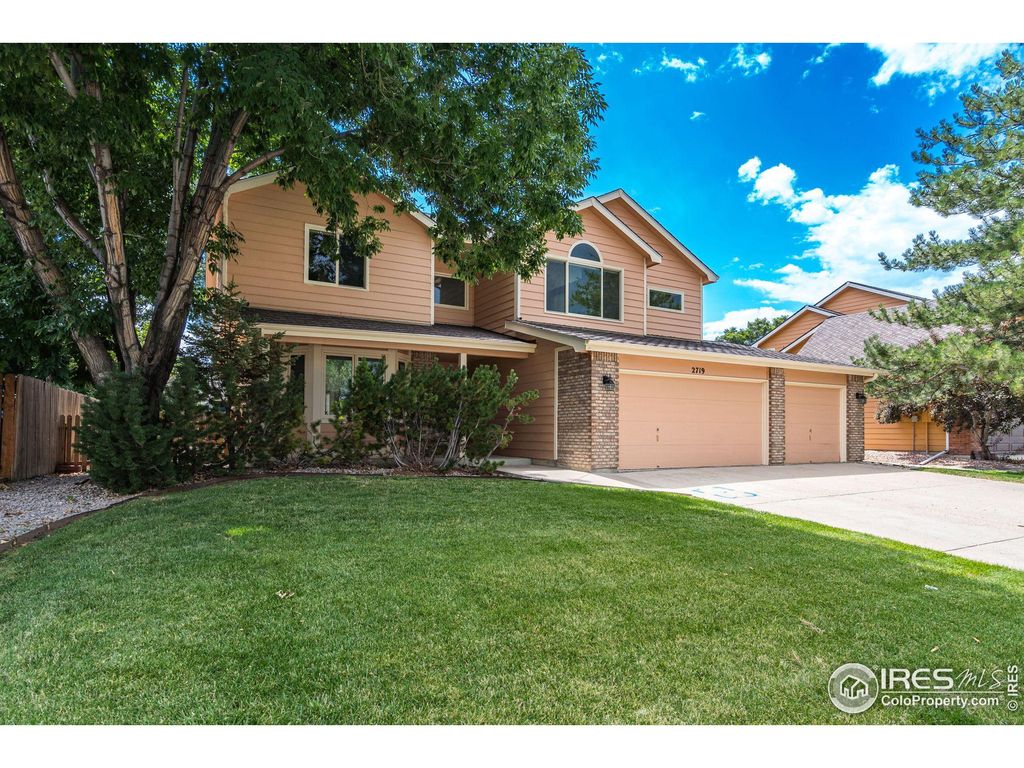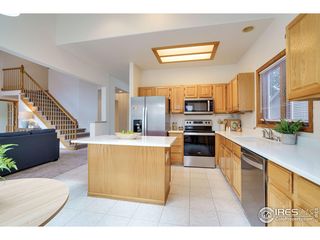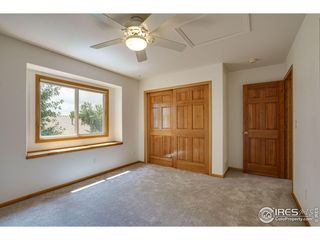


SOLDFEB 22, 2024
2719 Stockbury Dr
Fort Collins, CO 80525
English Ranch- 5 Beds
- 4 Baths
- 3,725 sqft
- 5 Beds
- 4 Baths
- 3,725 sqft
$712,800
Last Sold: Feb 22, 2024
5% below list $750K
$191/sqft
Est. Refi. Payment $4,167/mo*
$712,800
Last Sold: Feb 22, 2024
5% below list $750K
$191/sqft
Est. Refi. Payment $4,167/mo*
5 Beds
4 Baths
3,725 sqft
Homes for Sale Near 2719 Stockbury Dr
Skip to last item
- Kathy Arents, Group Mulberry
- See more homes for sale inFort CollinsTake a look
Skip to first item
Local Information
© Google
-- mins to
Commute Destination
Description
This property is no longer available to rent or to buy. This description is from February 23, 2024
Attention Buyers! This wonderful 5 bedroom, 3.5 bath home located in the highly desirable English Ranch neighborhood has been prepared with thought and attention to detail to make it "Move In Ready" for YOU!! This refreshed home offers brand new carpet and LVP flooring, brand new quartz kitchen and master bath countertops, many nearly new Nex-Gen windows - all these with transferable warranties -- fresh paint throughout, all nearly new kitchen appliances, and the roof is only 4 years old. The open floorplan offers high ceilings with LOTS of natural light, a main-floor study with custom built-in desk, large master retreat, upstairs Jack 'n Jill bath, fully finished basement with plenty of storage, private easy to maintain yard, and an oversized 3 car garage with ample space for parking and storage. All the things people look for when purchasing a home!! Located less than a block away from the English Ranch Park and nearby schools as well as easy access to shops, restaurants and I-25.
Home Highlights
Parking
3 Car Garage
Outdoor
No Info
A/C
Heating & Cooling
HOA
None
Price/Sqft
$191/sqft
Listed
180+ days ago
Home Details for 2719 Stockbury Dr
Interior Features |
|---|
Interior Details Basement: Full,90%+ Finished Basement,Sump PumpNumber of Rooms: 9Types of Rooms: Master Bedroom, Bedroom 2, Bedroom 3, Bedroom 4, Bedroom 5, Dining Room, Family Room, Kitchen, Living Room |
Beds & Baths Number of Bedrooms: 5Number of Bathrooms: 4Number of Bathrooms (full): 3Number of Bathrooms (half): 1 |
Dimensions and Layout Living Area: 3725 Square Feet |
Appliances & Utilities Utilities: Natural Gas Available, Electricity AvailableAppliances: Water Heater, Electric Range/Oven, Dishwasher, Refrigerator, Washer, Dryer, Microwave, DisposalDishwasherDisposalDryerLaundry: Washer/Dryer Hookups,Main LevelMicrowaveRefrigeratorWasher |
Heating & Cooling Heating: Forced Air,Humidity ControlHas CoolingAir Conditioning: Central Air,Ceiling Fan(s)Has HeatingHeating Fuel: Forced Air |
Fireplace & Spa Fireplace: GasHas a FireplaceNo Spa |
Gas & Electric Electric: Electric, City of FTCGas: Natural Gas, Xcel EnergyHas Electric on Property |
Windows, Doors, Floors & Walls Window: Window Coverings, Double Pane WindowsFlooring: Vinyl, Carpet |
Levels, Entrance, & Accessibility Stories: 2Levels: TwoFloors: Vinyl, Carpet |
View No View |
Exterior Features |
|---|
Exterior Home Features Roof: CompositionFencing: FencedExterior: Lighting |
Parking & Garage Number of Garage Spaces: 3Number of Covered Spaces: 3Other Parking: Garage Type: AttachedNo CarportHas a GarageHas an Attached GarageParking Spaces: 3Parking: Garage Door Opener |
Frontage Road Frontage: City StreetRoad Surface Type: Paved, AsphaltNot on Waterfront |
Water & Sewer Sewer: City Sewer |
Farm & Range Not Allowed to Raise HorsesDoes Not Include Irrigation Water Rights |
Finished Area Finished Area (above surface): 2417 Square FeetFinished Area (below surface): 1308 Square Feet |
Property Information |
|---|
Year Built Year Built: 1994 |
Property Type / Style Property Type: ResidentialProperty Subtype: Residential-Detached, ResidentialArchitecture: Contemporary/Modern |
Building Construction Materials: Wood/Frame, BrickNot a New Construction |
Property Information Condition: Not New, Previously OwnedUsage of Home: Single FamilyNot Included in Sale: Seller's Personal Property, Staging ItemsParcel Number: R1365142 |
Price & Status |
|---|
Price List Price: $750,000Price Per Sqft: $191/sqft |
Active Status |
|---|
MLS Status: Sold |
Media |
|---|
Location |
|---|
Direction & Address City: Fort CollinsCommunity: English Ranch |
School Information Elementary School: LintonJr High / Middle School: BoltzHigh School: Ft CollinsHigh School District: Poudre |
Building |
|---|
Building Area Building Area: 3725 Square Feet |
Community |
|---|
Community Features: ParkNot Senior Community |
HOA |
|---|
No HOA |
Lot Information |
|---|
Lot Area: 7875 sqft |
Listing Info |
|---|
Special Conditions: Private Owner |
Offer |
|---|
Listing Terms: Cash, Conventional |
Energy |
|---|
Energy Efficiency Features: Southern Exposure |
Compensation |
|---|
Buyer Agency Commission: 3.00Buyer Agency Commission Type: % |
Notes The listing broker’s offer of compensation is made only to participants of the MLS where the listing is filed |
Miscellaneous |
|---|
BasementMls Number: 994184Attribution Contact: 970-402-0221 |
Additional Information |
|---|
Park |
Last check for updates: about 4 hours ago
Listed by Nicole Huntsman, (970) 402-0221
Group Harmony
Bought with: Michelle Algueseva Nelson, (970) 223-6500, Coldwell Banker Realty- Fort Collins
Source: IRES, MLS#994184

Price History for 2719 Stockbury Dr
| Date | Price | Event | Source |
|---|---|---|---|
| 02/22/2024 | $712,800 | Sold | IRES #994184 |
| 01/02/2024 | $750,000 | Pending | REcolorado #IR994184 |
| 10/07/2023 | $750,000 | PriceChange | IRES #994184 |
| 09/06/2023 | $769,900 | PriceChange | REcolorado #IR994184 |
| 08/11/2023 | $780,000 | Listed For Sale | IRES #994184 |
| 06/29/1999 | $267,000 | Sold | N/A |
Property Taxes and Assessment
| Year | 2023 |
|---|---|
| Tax | $3,486 |
| Assessment | $748,100 |
Home facts updated by county records
Comparable Sales for 2719 Stockbury Dr
Address | Distance | Property Type | Sold Price | Sold Date | Bed | Bath | Sqft |
|---|---|---|---|---|---|---|---|
0.10 | Single-Family Home | $775,000 | 02/29/24 | 5 | 4 | 3,298 | |
0.12 | Single-Family Home | $715,000 | 03/11/24 | 4 | 4 | 3,307 | |
0.12 | Single-Family Home | $790,000 | 08/15/23 | 5 | 4 | 3,926 | |
0.13 | Single-Family Home | $750,000 | 08/30/23 | 5 | 4 | 3,297 | |
0.17 | Single-Family Home | $700,000 | 02/27/24 | 5 | 4 | 3,081 | |
0.11 | Single-Family Home | $762,500 | 06/07/23 | 4 | 4 | 3,893 | |
0.26 | Single-Family Home | $760,000 | 02/01/24 | 5 | 4 | 3,716 | |
0.21 | Single-Family Home | $760,000 | 07/10/23 | 4 | 4 | 3,766 | |
0.22 | Single-Family Home | $750,000 | 12/26/23 | 4 | 4 | 3,849 |
Assigned Schools
These are the assigned schools for 2719 Stockbury Dr.
- Boltz Middle School
- 6-8
- Public
- 645 Students
4/10GreatSchools RatingParent Rating AverageTop notch middle school that teaches thru example . Teacher's and staff are caring and foster a caring community. When teacher's here say they are a tight knit family it isn't just words. Integrative services are amazing and special needs kids receive the support they need to thrive. Principal is caring and committed to making every kids experience a positive one. Children here learn more than just academics they learn to be complete human beings who care about each other and support each other. During this pandemic teacher's have gone the extra mile to stay connected and support their students. This is not a school that got lost in the shuffle of the pandemic but learned to work together thru it.Proud to be a phoenix family!!!!Parent Review3y ago - Fort Collins High School
- 9-12
- Public
- 1951 Students
6/10GreatSchools RatingParent Rating AverageSad excuse for a school. I was a student here, and I was struggling. I needed additional support and instead I was met with constant judgement and criticism by the administrators and the teachers. Eventually, going to this school made me extremely depressed and anxious. It got so bad that I eventually stopped going. Instead of reaching out to try and help they unenrolled me from school without notice to my parent. Instead I was written off as a problem/menace they were happy to be rid of. The staff that worked there should really be ashamed of themselves. As an Educator it is our duty to treat every child with respect and support their needs to help them be successful. This "problem child" has received a Bachelor's in education and is working on their Masters. One good thing came out of it I suppose, my drive to create an inclusive, respectful community of learning. Take a minute to evaluate yourself, are you really helping these children. "Problem" behaviors often indicate that something is significantly wrong in a child's life, not that they are a bad person.Other Review1y ago - Linton Elementary School
- PK-5
- Public
- 371 Students
5/10GreatSchools RatingParent Rating AverageMy kid is in 5th grade this year at Linton and we have loved it.Parent Review4mo ago - Check out schools near 2719 Stockbury Dr.
Check with the applicable school district prior to making a decision based on these schools. Learn more.
Neighborhood Overview
Neighborhood stats provided by third party data sources.
What Locals Say about English Ranch
- Megan
- Prev. Resident
- 6mo ago
"The best neighborhood I’ve lived in! Friendly people who build community, kids of all ages who love getting to know each other (and look out for each other), fruit trees, dogs, bikes, playgrounds, parks…. just a great place to live and raise kiddos! "
- Alyssa
- Resident
- 5y ago
"There is always someone out biking, walking or roller skating! We have a beautiful park and great elementary school. By far the favorite neighborhood I’ve ever lived in. It feels like a small community with access to city fun. "
LGBTQ Local Legal Protections
LGBTQ Local Legal Protections

Information source: Information and Real Estate Services, LLC. Provided for limited non-commercial use only under IRES Rules © Copyright IRES.
Listing information is provided exclusively for consumers' personal, non-commercial use and may not be used for any purpose other than to identify prospective properties consumers may be interested in purchasing.
Information deemed reliable but not guaranteed by the MLS.
Compensation information displayed on listing details is only applicable to other participants and subscribers of the source MLS.
Listing information is provided exclusively for consumers' personal, non-commercial use and may not be used for any purpose other than to identify prospective properties consumers may be interested in purchasing.
Information deemed reliable but not guaranteed by the MLS.
Compensation information displayed on listing details is only applicable to other participants and subscribers of the source MLS.
Homes for Rent Near 2719 Stockbury Dr
Skip to last item
Skip to first item
Off Market Homes Near 2719 Stockbury Dr
Skip to last item
- Timothy Anderson, C3 Real Estate Solutions, LLC
- Tyler James, RE/MAX Alliance-Wellington
- Tyler James, RE/MAX Alliance-Wellington
- Erika Olsen, Realty One Group Fourpoints CO
- Crisafulli Team, The Crisafulli Group
- Jennifer Kelly, Keller Williams NOCO-Old Town
- Kendall Pashak, RE/MAX Alliance-FTC South
- See more homes for sale inFort CollinsTake a look
Skip to first item
2719 Stockbury Dr, Fort Collins, CO 80525 is a 5 bedroom, 4 bathroom, 3,725 sqft single-family home built in 1994. 2719 Stockbury Dr is located in English Ranch, Fort Collins. This property is not currently available for sale. 2719 Stockbury Dr was last sold on Feb 22, 2024 for $712,800 (5% lower than the asking price of $750,000). The current Trulia Estimate for 2719 Stockbury Dr is $720,200.
