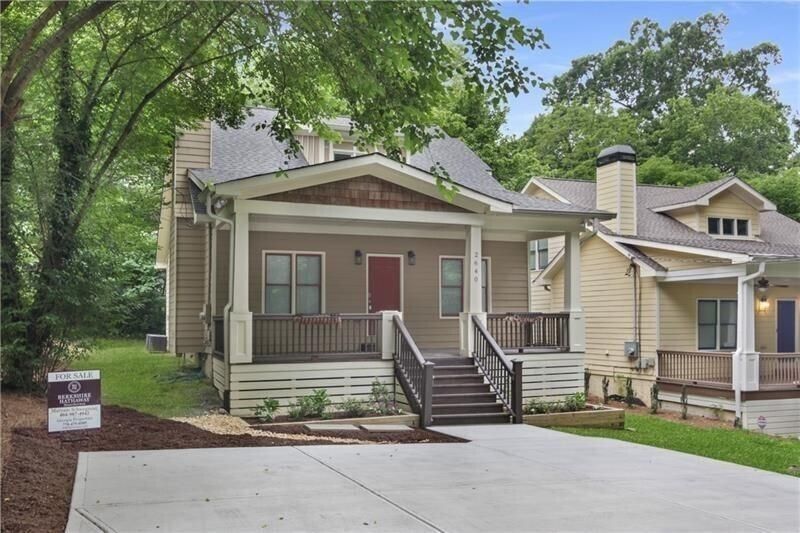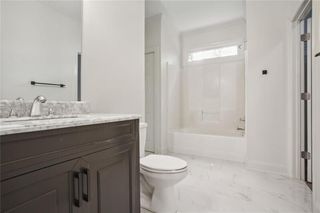


FOR SALE
2640 Oakdale St NW
Atlanta, GA 30318
Riverside- 3 Beds
- 3 Baths
- 2,456 sqft
- 3 Beds
- 3 Baths
- 2,456 sqft
3 Beds
3 Baths
2,456 sqft
Local Information
© Google
-- mins to
Commute Destination
Description
In the heart of West Midtown - Home is minutes away from Mercedes Benz Stadium, Buckhead Schools, and Vinings/Smyrna. New townhome communities building/selling quick around the corner, so, why own a smaller Townhome for 550k+ in the highly desired Riverside Neighborhood, when you can own a private-cul-de-sac Single Family Home for the same amount? This home has recently been remodeled from Top to Bottom - Fully painted interior, New LVP Flooring/Carpet on both floors, new tile and vanities in bathrooms, stainless steel appliances in kitchen, professional landscaping, new decking, new driveway pour that can now accommodate 3 cars to park with a professional/advanced water exterior drainage system installed. This home has been remodeled in every way as a 2023 build, so, low to no maintenance to the new homeowner!!! All home renovation warranties of work transferred from seller to buyer!
Home Highlights
Parking
Open Parking
Outdoor
Deck
A/C
Heating & Cooling
HOA
None
Price/Sqft
$224
Listed
38 days ago
Last check for updates: about 18 hours ago
Listing Provided by: Maryam Schwegman
Berkshire Hathaway HomeServices Georgia Properties
Source: FMLS GA, MLS#7352833

Also Listed on GAMLS.
Home Details for 2640 Oakdale St NW
Active Status |
|---|
MLS Status: Active |
Interior Features |
|---|
Interior Details Basement: Crawl SpaceNumber of Rooms: 6Types of Rooms: Master Bedroom, Bedroom, Master Bathroom, Dining Room, Kitchen, Basement |
Beds & Baths Number of Bedrooms: 3Main Level Bedrooms: 1Number of Bathrooms: 3Number of Bathrooms (full): 2Number of Bathrooms (half): 1Number of Bathrooms (main level): 1 |
Dimensions and Layout Living Area: 2456 Square Feet |
Appliances & Utilities Utilities: Cable Available, Electricity Available, Natural Gas Available, Phone Available, Sewer Available, Water AvailableAppliances: Dishwasher, Gas Range, MicrowaveDishwasherLaundry: In Bathroom,In Hall,Laundry Room,Main LevelMicrowave |
Heating & Cooling Heating: Central,Natural GasHas CoolingAir Conditioning: Central AirHas HeatingHeating Fuel: Central |
Fireplace & Spa Number of Fireplaces: 1Fireplace: Gas Starter, Living RoomSpa: NoneHas a FireplaceNo Spa |
Gas & Electric Electric: 220 VoltsHas Electric on Property |
Windows, Doors, Floors & Walls Window: Insulated WindowsFlooring: Carpet, Ceramic Tile, HardwoodCommon Walls: No Common Walls |
Levels, Entrance, & Accessibility Stories: 1Levels: One and One HalfAccessibility: NoneFloors: Carpet, Ceramic Tile, Hardwood |
View Has a ViewView: City |
Security Security: Smoke Detector(s) |
Exterior Features |
|---|
Exterior Home Features Roof: CompositionPatio / Porch: Covered, DeckFencing: NoneOther Structures: NoneExterior: Garden, No DockFoundation: Concrete PerimeterGardenNo Private Pool |
Parking & Garage No CarportNo GarageNo Attached GarageHas Open ParkingParking Spaces: 2Parking: Driveway,Kitchen Level,Level Driveway,Parking Pad |
Pool Pool: None |
Frontage Waterfront: NoneRoad Frontage: Private RoadRoad Surface Type: AsphaltNot on Waterfront |
Water & Sewer Sewer: Public SewerWater Body: None |
Farm & Range Horse Amenities: None |
Finished Area Finished Area (above surface): 2456 Square Feet |
Days on Market |
|---|
Days on Market: 38 |
Property Information |
|---|
Year Built Year Built: 2007 |
Property Type / Style Property Type: ResidentialProperty Subtype: Single Family Residence, ResidentialArchitecture: Bungalow,Cape Cod |
Building Construction Materials: Cement SidingNot a New ConstructionNot Attached PropertyDoes Not Include Home Warranty |
Property Information Condition: ResaleParcel Number: 17 025200120344 |
Price & Status |
|---|
Price List Price: $549,000Price Per Sqft: $224 |
Status Change & Dates Possession Timing: Close Of Escrow |
Media |
|---|
Location |
|---|
Direction & Address City: AtlantaCommunity: Riverside |
School Information Elementary School: Bolton AcademyJr High / Middle School: Willis A. SuttonHigh School: North Atlanta |
Agent Information |
|---|
Listing Agent Listing ID: 7352833 |
Building |
|---|
Building Area Building Area: 2456 Square Feet |
Community |
|---|
Community Features: None |
HOA |
|---|
Has an HOAHOA Fee: No HOA Fee |
Lot Information |
|---|
Lot Area: 5357.88 sqft |
Listing Info |
|---|
Special Conditions: Standard |
Energy |
|---|
Energy Efficiency Features: None |
Compensation |
|---|
Buyer Agency Commission: 3Buyer Agency Commission Type: % |
Notes The listing broker’s offer of compensation is made only to participants of the MLS where the listing is filed |
Business |
|---|
Business Information Ownership: Fee Simple |
Miscellaneous |
|---|
Mls Number: 7352833 |
Additional Information |
|---|
None |
Price History for 2640 Oakdale St NW
| Date | Price | Event | Source |
|---|---|---|---|
| 05/19/2023 | $549,000 | Listed For Sale | GAMLS #10158463 |
| 05/11/2023 | $549,000 | ListingRemoved | FMLS GA #7214843 |
| 05/10/2023 | $549,000 | Listed For Sale | FMLS GA #7214843 |
| 03/12/2021 | $407,500 | Sold | N/A |
| 01/29/2021 | $419,900 | Pending | FMLS GA #6830124 |
| 01/22/2021 | $419,900 | PriceChange | FMLS GA #6830124 |
| 01/20/2021 | $439,900 | Listed For Sale | FMLS GA #6830124 |
| 09/06/2017 | $315,000 | Sold | N/A |
Similar Homes You May Like
Skip to last item
- Clayton White Realty, LLC
- Opendoor Brokerage, LLC
- Pulte Realty of Georgia, Inc.
- Berkshire Hathaway HomeServices Georgia Properties
- Keller Williams Realty West Atlanta
- Atlanta Fine Homes Sotheby's International
- See more homes for sale inAtlantaTake a look
Skip to first item
New Listings near 2640 Oakdale St NW
Skip to last item
- Village Premier Collection Georgia, LLC
- Berkshire Hathaway HomeServices Georgia Properties
- See more homes for sale inAtlantaTake a look
Skip to first item
Property Taxes and Assessment
| Year | 2022 |
|---|---|
| Tax | $6,401 |
| Assessment | $395,400 |
Home facts updated by county records
Comparable Sales for 2640 Oakdale St NW
Address | Distance | Property Type | Sold Price | Sold Date | Bed | Bath | Sqft |
|---|---|---|---|---|---|---|---|
0.36 | Single-Family Home | $530,000 | 10/06/23 | 3 | 3 | 2,532 | |
0.10 | Single-Family Home | $525,000 | 05/19/23 | 3 | 4 | 1,856 | |
0.07 | Single-Family Home | $235,000 | 12/05/23 | 4 | 3 | 2,352 | |
0.27 | Single-Family Home | $535,000 | 01/24/24 | 4 | 3 | 2,212 | |
0.38 | Single-Family Home | $499,000 | 07/31/23 | 3 | 3 | 1,432 | |
0.38 | Single-Family Home | $565,000 | 11/30/23 | 4 | 3 | 3,662 | |
0.31 | Single-Family Home | $550,000 | 07/11/23 | 5 | 3 | 3,417 | |
0.54 | Single-Family Home | $365,000 | 12/08/23 | 3 | 3 | 1,945 |
Neighborhood Overview
Neighborhood stats provided by third party data sources.
What Locals Say about Riverside
- Trulia User
- Resident
- 9mo ago
"This neighborhood is in the Buckhead school district, the area is safe, and has many amenities and conveniences. "
- Trulia User
- Resident
- 3y ago
"I lived in this neighborhood for about 2 yrs and me and my wife we loved this area, everything is close by, close to the city, nice restaurants so is very convenient. I love this area"
- Candace C.
- Resident
- 4y ago
"The pets are fine and so is the neighborhood a lot of neighbors pick up after their pets and some of the neighbors don’t pick up after the pets "
- Krista B.
- Resident
- 4y ago
"Traffic is pretty heavy into buckhead from here. I live less than 8 miles from my job and it takes me almost an hour to and from work."
- Greg H.
- Resident
- 5y ago
"The food and different ethnicities in the neighborhood. Also the architecture is really vintage."
- jill b.
- Resident
- 5y ago
"It's historical, and residents come together to support our neighborhood."
- Greg H.
- Resident
- 5y ago
"There are lots of parks for dogs and most people are welcoming of pets in parks."
- Greg H.
- Resident
- 5y ago
"Long and boring if using a car. Public transportation is pretty bad unless you like long bus rides."
- jill b.
- Resident
- 5y ago
"Great schools and plenty of children of all ages."
- Greg H.
- Resident
- 5y ago
"They have a diverse and vibrant culture. People are very friendly."
- Nicole F.
- Resident
- 5y ago
"The community! We have beautiful grounds. I love walking around the neighborhood."
- Nicole F.
- Resident
- 5y ago
"Plenty of places to walk your dogs. Sidewalks everywhere."
- Nicole F.
- Resident
- 5y ago
"It's very easy. Little or no traffic. If any traffic, it moves quickly."
- Nicole F.
- Resident
- 5y ago
"It's very safe. It is in a good school district."
- durs r.
- Resident
- 5y ago
"I love the community -- that is what makes it unique."
- durs r.
- Resident
- 5y ago
"Dog owners would like it and they could go for a walk twice or thrice a day."
- durs r.
- Resident
- 5y ago
"Just take a walk through the neighborhood for typical commute."
- Sandy W.
- Resident
- 5y ago
"It's locality and it is safe for everyone."
- Sandy W.
- Resident
- 5y ago
"It's perfect for pets, and the neighborhood is pet friendly."
- Sandy W.
- Resident
- 5y ago
"You can commute by MARTA buses, Uber and personal vehicles."
- Sandy W.
- Resident
- 5y ago
"It is safe for everyone and everything is available locally."
- Lisa T.
- Resident
- 5y ago
"I’ve lived here for 14 years and it is family friendly, eclectic, and growing. We are known as the Upper Westside and it’s a cool neighborhood."
- Todd H.
- 10y ago
"I've lived here for almost a year now and I absolutely love this area. Very quiet and gives the sense of being somewhat isolated from the city but still very close to all of the main ones. there are restaurants and nice stores within 3 miles for pretty much everything needed. Great value for what you get!"
LGBTQ Local Legal Protections
LGBTQ Local Legal Protections
Maryam Schwegman, Berkshire Hathaway HomeServices Georgia Properties

Listings identified with the FMLS IDX logo come from FMLS and are held by brokerage firms other than the owner of this website. The listing brokerage is identified in any listing details. Information is deemed reliable but is not guaranteed. If you believe any FMLS listing contains material that infringes your copyrighted work please click here to review our DMCA policy and learn how to submit a takedown request. © 2024 First Multiple Listing Service, Inc. Click here for more information
The listing broker’s offer of compensation is made only to participants of the MLS where the listing is filed.
The listing broker’s offer of compensation is made only to participants of the MLS where the listing is filed.
