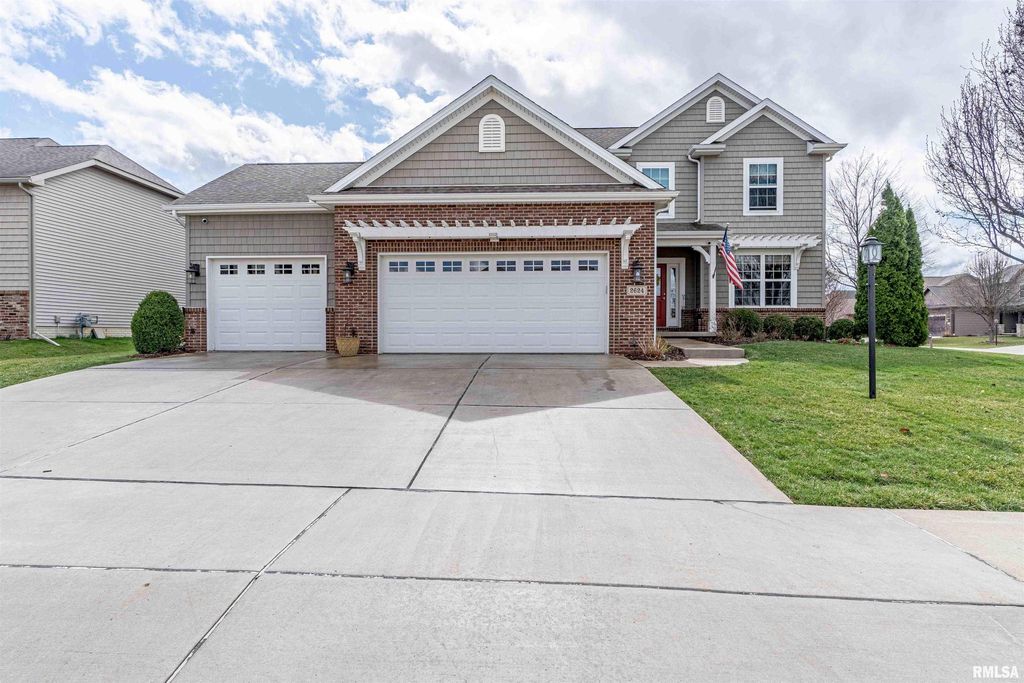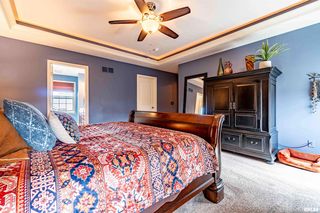


PENDING0.26 ACRES
2624 W Carrington Ct
Dunlap, IL 61525
- 5 Beds
- 4 Baths
- 2,933 sqft (on 0.26 acres)
- 5 Beds
- 4 Baths
- 2,933 sqft (on 0.26 acres)
5 Beds
4 Baths
2,933 sqft
(on 0.26 acres)
Local Information
© Google
-- mins to
Commute Destination
Description
2624 W. Carrington Ct. in Dunlap, IL is a charming two-story home nestled in a peaceful neighborhood. This beautiful property boasts a spacious front yard with manicured landscaping. As you enter, you are greeted by a bright and airy Great room with large windows that fill the space with natural light, a fireplace and built-in storage/entertainment area. The open concept kitchen features modern appliances, granite countertops, and a cozy breakfast nook overlooking the backyard. Upstairs, you'll find four bedrooms, including a Primary suite with a walk-in closet and en-suite bathroom with a luxurious soaking tub. The finished basement provides additional living space with a large family room, extra full bath and bedroom. Step out to the backyard, a private oasis with a pergola covered patio , ideal for hosting summer BBQs or simply relaxing in the evening. Conveniently located near top-rated schools, parks, and shopping centers, making it an ideal place to call home for anyone looking for a peaceful retreat. With its modern amenities, spacious layout, and serene surroundings, this home offers the perfect blend of comfort and style for its lucky residents.
Home Highlights
Parking
3 Car Garage
Outdoor
Porch, Patio
A/C
Heating & Cooling
HOA
$13/Monthly
Price/Sqft
$152
Listed
43 days ago
Home Details for 2624 W Carrington Ct
Interior Features |
|---|
Interior Details Basement: Full,Partially FinishedNumber of Rooms: 18Types of Rooms: Living Room, Dining Room, Kitchen, Lower Level, Upper Level, Family Room, Bedroom 3, Main Level, Third Floor, Informal Dining Room, Laundry, Basement Level, Additional Level, Bedroom 1, Additional Room, Bedroom 5, Bedroom 2, Bedroom 4 |
Beds & Baths Number of Bedrooms: 5Number of Bathrooms: 4Number of Bathrooms (full): 3Number of Bathrooms (half): 1 |
Dimensions and Layout Living Area: 2933 Square Feet |
Appliances & Utilities Utilities: Cable AvailableAppliances: Gas Water Heater |
Heating & Cooling Heating: Natural Gas,Forced AirHas CoolingAir Conditioning: Central AirHas HeatingHeating Fuel: Natural Gas |
Fireplace & Spa Number of Fireplaces: 1Fireplace: Gas Log, Living RoomSpa: BathHas a FireplaceHas a Spa |
Levels, Entrance, & Accessibility Stories: 2Levels: Two |
Exterior Features |
|---|
Exterior Home Features Roof: ShinglePatio / Porch: Patio, Porch |
Parking & Garage Number of Garage Spaces: 3Number of Covered Spaces: 3Other Parking: Number Of Garage Remotes: 0No CarportHas a GarageHas an Attached GarageHas Open ParkingParking Spaces: 3Parking: Attached,Parking Pad,Garage Door Opener |
Frontage Road Surface Type: Paved |
Water & Sewer Sewer: Public Sewer |
Days on Market |
|---|
Days on Market: 43 |
Property Information |
|---|
Year Built Year Built: 2011 |
Property Type / Style Property Type: ResidentialProperty Subtype: Single Family Residence, Residential |
Building Construction Materials: Frame, Brick Partial, Vinyl SidingNot a New Construction |
Property Information Parcel Number: 0930177001 |
Price & Status |
|---|
Price List Price: $444,900Price Per Sqft: $152 |
Active Status |
|---|
MLS Status: Pending (No Showings) |
Location |
|---|
Direction & Address City: DunlapCommunity: Wynncrest |
School Information Elementary School: Hickory GroveJr High / Middle School: Dunlap MiddleHigh School: Dunlap |
Agent Information |
|---|
Listing Agent Listing ID: PA1248925 |
Building |
|---|
Building Area Building Area: 2277 Square Feet |
HOA |
|---|
HOA Fee Includes: Maintenance GroundsAssociation for this Listing: Peoria Area Association of RealtorsHas an HOAHOA Fee: $150/Annually |
Lot Information |
|---|
Lot Area: 0.26 acres |
Mobile R/V |
|---|
Mobile Home Park Mobile Home Units: Feet |
Compensation |
|---|
Buyer Agency Commission: 2Buyer Agency Commission Type: % |
Notes The listing broker’s offer of compensation is made only to participants of the MLS where the listing is filed |
Miscellaneous |
|---|
BasementMls Number: PA1248925 |
Additional Information |
|---|
Mlg Can ViewMlg Can Use: IDX |
Last check for updates: about 15 hours ago
Listing courtesy of Adam J Merrick
Adam Merrick Real Estate
Stephen M Bogart
Adam Merrick Real Estate
Originating MLS: Peoria Area Association of Realtors
Source: RMLS Alliance, MLS#PA1248925

IDX information is provided exclusively for personal, non-commercial use, and may not be used for any purpose other than to identify prospective properties consumers may be interested in purchasing. Information is deemed reliable but not guaranteed.
The listing broker’s offer of compensation is made only to participants of the MLS where the listing is filed.
The listing broker’s offer of compensation is made only to participants of the MLS where the listing is filed.
Price History for 2624 W Carrington Ct
| Date | Price | Event | Source |
|---|---|---|---|
| 04/08/2024 | $444,900 | Pending | RMLS Alliance #PA1248925 |
| 04/02/2024 | $444,900 | PriceChange | RMLS Alliance #PA1248925 |
| 03/21/2024 | $459,900 | Listed For Sale | RMLS Alliance #PA1248925 |
| 06/15/2012 | $310,900 | Sold | RMLS Alliance #PA1130779 |
| 06/06/2012 | $314,900 | Pending | Agent Provided |
| 04/26/2012 | $314,900 | Listed For Sale | Agent Provided |
| 10/25/2011 | $59,000 | Sold | N/A |
| 10/15/2011 | $309,900 | Listed For Sale | Agent Provided |
Similar Homes You May Like
Skip to last item
- Brian J Monge, Jim Maloof Realty, Inc.
- Bhaskara Daddupaduvari, Jim Maloof Realty, Inc.
- Ryan Blackorby, Jim Maloof Realty, Inc.
- Brooke Richardson, RE/MAX Traders Unlimited...
- Ric L Krupps, RE/MAX Traders Unlimited...
- Adam J Merrick, Adam Merrick Real Estate
- Jared O Brien, Jim Maloof Realty, Inc.
- Kelly A Rupp, Coldwell Banker Real Estate Gr
- See more homes for sale inDunlapTake a look
Skip to first item
New Listings near 2624 W Carrington Ct
Skip to last item
- Mark D Ferrill, RE/MAX Traders Unlimited...
- Mike Van Cleve, RE/MAX Traders Unlimited...
- Marilyn R Kohn, RE/MAX Traders Unlimited
- Venky Basam, Keller Williams Premier Realty
- Michelle Largent, RE/MAX Traders Unlimited...
- Brian J Monge, Jim Maloof Realty, Inc.
- Laurie Pearl, Keller Williams Premier Realty
- Adam J Merrick, Adam Merrick Real Estate
- Linda P Kepple, Keller Williams Premier Realty
- See more homes for sale inDunlapTake a look
Skip to first item
Property Taxes and Assessment
| Year | 2022 |
|---|---|
| Tax | $8,516 |
| Assessment | $299,700 |
Home facts updated by county records
Comparable Sales for 2624 W Carrington Ct
Address | Distance | Property Type | Sold Price | Sold Date | Bed | Bath | Sqft |
|---|---|---|---|---|---|---|---|
0.06 | Single-Family Home | $429,500 | 07/27/23 | 5 | 4 | 3,068 | |
0.03 | Single-Family Home | $390,000 | 06/02/23 | 4 | 4 | 2,951 | |
0.10 | Single-Family Home | $439,000 | 03/08/24 | 5 | 4 | 3,274 | |
0.13 | Single-Family Home | $410,000 | 06/09/23 | 5 | 4 | 3,237 | |
0.17 | Single-Family Home | $400,000 | 05/30/23 | 5 | 4 | 2,915 | |
0.17 | Single-Family Home | $350,100 | 05/24/23 | 5 | 4 | 3,145 | |
0.18 | Single-Family Home | $373,000 | 03/28/24 | 5 | 4 | 3,269 |
What Locals Say about Dunlap
- Ginapv2.0
- Resident
- 5y ago
"I have a 12 minute straight shot to work with little to no traffic. I work in Peoria heights. It’s is convenient."
LGBTQ Local Legal Protections
LGBTQ Local Legal Protections
Adam J Merrick, Adam Merrick Real Estate

2624 W Carrington Ct, Dunlap, IL 61525 is a 5 bedroom, 4 bathroom, 2,933 sqft single-family home built in 2011. This property is currently available for sale and was listed by RMLS Alliance on Mar 15, 2024. The MLS # for this home is MLS# PA1248925.
