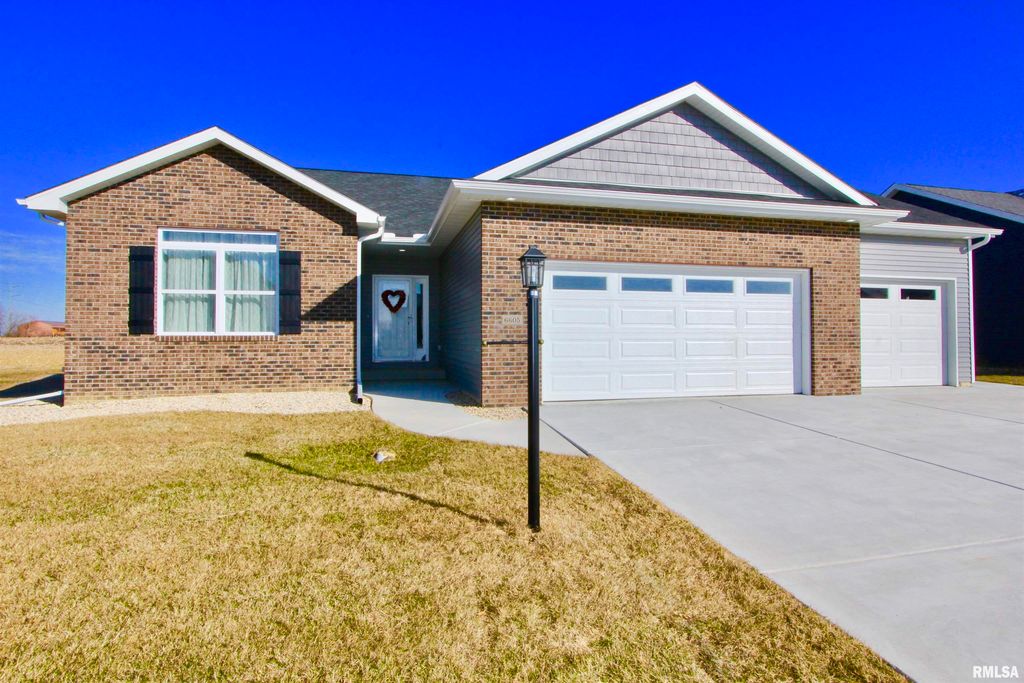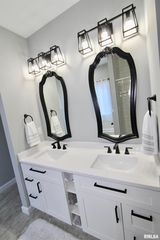


FOR SALENEW CONSTRUCTION
6605 Ironwood Dr
Edwards, IL 61528
- 3 Beds
- 2 Baths
- 1,840 sqft
- 3 Beds
- 2 Baths
- 1,840 sqft
3 Beds
2 Baths
1,840 sqft
Local Information
© Google
-- mins to
Commute Destination
Description
This remarkable new home has a great split bedroom layout with three main floor bedrooms and two full baths allowing a fabulous flow for everyday living and entertaining. The amazing kitchen has an extra large island, quartz countertops, numerous bright white soft close custom cabinetry, and dining area! Quartz surround gas log fireplace in the open great room. Huge master with tray ceilings and walk in closet. You will love the chic master baths trendy mirrors, light fixtures, custom vanity with quartz top, tiled walk in shower, whirlpool tub, and linen closet. Main floor laundry off the garage comes with extra cabinet storage, sink and utility closet. Generous size bedrooms. Covered two tiered patio with ceiling fan and can lights. Tankless water heater. The basement is framed for a family room, full bath, two bedrooms, and still allows for lots of storage space. Three car attached garage. Take advantage of all this subdivision has to offer: tennis courts, skate park, pavilion, playground, and basketball courts! Located in Dunlap school district and close to shopping and dining. Call for pricing on finishing the basement.
Home Highlights
Parking
3 Car Garage
Outdoor
Porch, Patio
A/C
Heating & Cooling
HOA
$13/Monthly
Price/Sqft
$234
Listed
64 days ago
Home Details for 6605 Ironwood Dr
Interior Features |
|---|
Interior Details Basement: Egress Window(s),Full,UnfinishedNumber of Rooms: 13Types of Rooms: Bedroom 3, Great Room, Informal Dining Room, Recreation Room, Laundry, Bedroom 1, Bedroom 2, Main Level, Kitchen, Upper Level, Lower Level, Basement Level, Additional Level |
Beds & Baths Number of Bedrooms: 3Number of Bathrooms: 2Number of Bathrooms (full): 2 |
Dimensions and Layout Living Area: 1840 Square Feet |
Appliances & Utilities Utilities: Cable AvailableAppliances: Dishwasher, Disposal, Microwave, Gas Water HeaterDishwasherDisposalMicrowave |
Heating & Cooling Heating: Natural Gas,Forced AirHas CoolingAir Conditioning: Central AirHas HeatingHeating Fuel: Natural Gas |
Fireplace & Spa Number of Fireplaces: 1Fireplace: Gas Log, Great RoomHas a Fireplace |
Exterior Features |
|---|
Exterior Home Features Roof: ShinglePatio / Porch: Patio, Porch |
Parking & Garage Number of Garage Spaces: 3Number of Covered Spaces: 3Other Parking: Number Of Garage Remotes: 2No CarportHas a GarageHas an Attached GarageParking Spaces: 3Parking: Attached,Garage Door Opener |
Frontage Road Surface Type: Paved |
Water & Sewer Sewer: Public Sewer |
Days on Market |
|---|
Days on Market: 64 |
Property Information |
|---|
Year Built Year Built: 2022 |
Property Type / Style Property Type: ResidentialProperty Subtype: Single Family Residence, ResidentialArchitecture: Ranch |
Building Construction Materials: Frame, Brick Partial, Vinyl SidingIs a New Construction |
Property Information Parcel Number: 1310314004 |
Price & Status |
|---|
Price List Price: $429,900Price Per Sqft: $234 |
Active Status |
|---|
MLS Status: Active |
Location |
|---|
Direction & Address City: EdwardsCommunity: Sommer Place |
School Information High School: Dunlap |
Agent Information |
|---|
Listing Agent Listing ID: PA1248421 |
Building |
|---|
Building Area Building Area: 1840 Square Feet |
HOA |
|---|
Association for this Listing: Peoria Area Association of RealtorsHas an HOAHOA Fee: $150/Annually |
Lot Information |
|---|
Lot Area: 9000 sqft |
Mobile R/V |
|---|
Mobile Home Park Mobile Home Units: Feet |
Compensation |
|---|
Buyer Agency Commission: 2.5Buyer Agency Commission Type: % |
Notes The listing broker’s offer of compensation is made only to participants of the MLS where the listing is filed |
Miscellaneous |
|---|
BasementMls Number: PA1248421 |
Additional Information |
|---|
Mlg Can ViewMlg Can Use: IDX |
Last check for updates: about 11 hours ago
Listing courtesy of Ric L Krupps, (309) 208-8579
RE/MAX Traders Unlimited...
Originating MLS: Peoria Area Association of Realtors
Source: RMLS Alliance, MLS#PA1248421

IDX information is provided exclusively for personal, non-commercial use, and may not be used for any purpose other than to identify prospective properties consumers may be interested in purchasing. Information is deemed reliable but not guaranteed.
The listing broker’s offer of compensation is made only to participants of the MLS where the listing is filed.
The listing broker’s offer of compensation is made only to participants of the MLS where the listing is filed.
Price History for 6605 Ironwood Dr
| Date | Price | Event | Source |
|---|---|---|---|
| 02/23/2024 | $429,900 | PriceChange | RMLS Alliance #PA1248421 |
| 10/21/2023 | $439,900 | Listed For Sale | RMLS Alliance #PA1246275 |
Similar Homes You May Like
Skip to last item
- Adam J Merrick, Adam Merrick Real Estate
- Brooke Richardson, RE/MAX Traders Unlimited...
- Brian J Monge, Jim Maloof Realty, Inc.
- Jared O Brien, Jim Maloof Realty, Inc.
- Adam J Merrick, Adam Merrick Real Estate
- Jessica Ball, RE/MAX Traders Unlimited...
- Kelly A Rupp, Coldwell Banker Real Estate Gr
- Kindra M Bruninga, Jim Maloof Realty, Inc.
- Daisy Bouillon, Sunflower Real Estate Group, L
- See more homes for sale inEdwardsTake a look
Skip to first item
New Listings near 6605 Ironwood Dr
Skip to last item
- Ryan Deiss, Keller Williams Revolution Mac
- Brooke Richardson, RE/MAX Traders Unlimited...
- Mark D Ferrill, RE/MAX Traders Unlimited...
- Adam J Merrick, Adam Merrick Real Estate
- Marilyn R Kohn, RE/MAX Traders Unlimited
- Brian J Monge, Jim Maloof Realty, Inc.
- Michelle Largent, RE/MAX Traders Unlimited...
- Michelle Largent, RE/MAX Traders Unlimited...
- Michelle Largent, RE/MAX Traders Unlimited...
- See more homes for sale inEdwardsTake a look
Skip to first item
Comparable Sales for 6605 Ironwood Dr
Address | Distance | Property Type | Sold Price | Sold Date | Bed | Bath | Sqft |
|---|---|---|---|---|---|---|---|
0.37 | Single-Family Home | $368,000 | 07/07/23 | 4 | 2 | 1,920 | |
0.07 | Single-Family Home | $475,000 | 08/14/23 | 5 | 4 | 3,241 | |
0.40 | Single-Family Home | $329,000 | 03/01/24 | 3 | 3 | 2,260 | |
0.11 | Single-Family Home | $449,900 | 11/30/23 | 5 | 4 | 3,222 | |
0.37 | Single-Family Home | $337,500 | 01/08/24 | 4 | 3 | 2,293 | |
0.43 | Single-Family Home | $355,000 | 07/06/23 | 3 | 3 | 3,174 | |
0.11 | Single-Family Home | $435,000 | 07/14/23 | 5 | 5 | 3,628 | |
0.49 | Single-Family Home | $290,000 | 01/23/24 | 3 | 3 | 2,836 | |
0.22 | Single-Family Home | $371,000 | 06/16/23 | 5 | 4 | 3,457 | |
0.18 | Single-Family Home | $500,000 | 08/28/23 | 5 | 4 | 3,490 |
LGBTQ Local Legal Protections
LGBTQ Local Legal Protections
Ric L Krupps, RE/MAX Traders Unlimited...

6605 Ironwood Dr, Edwards, IL 61528 is a 3 bedroom, 2 bathroom, 1,840 sqft single-family home built in 2022. This property is currently available for sale and was listed by RMLS Alliance on Feb 23, 2024. The MLS # for this home is MLS# PA1248421.
