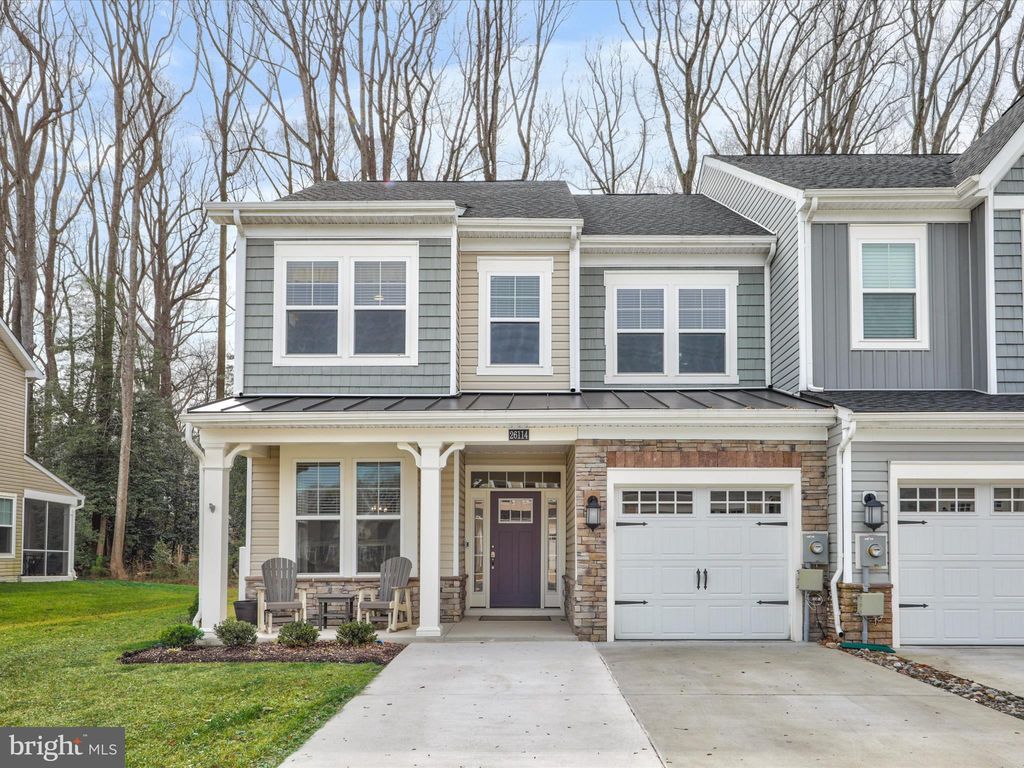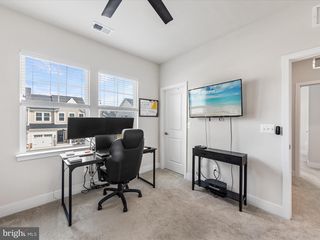


PENDING
26114 Milby Cir
Harbeson, DE 19951
- 4 Beds
- 4 Baths
- 2,195 sqft
- 4 Beds
- 4 Baths
- 2,195 sqft
4 Beds
4 Baths
2,195 sqft
Local Information
© Google
-- mins to
Commute Destination
Description
Welcome to The Villas at Walden! Why wait to build when you can make your beach dreams come true right now? Move-in ready 4 bed, 3.5 bath end unit townhome is just 2 years young and perfect for vacation or staycation. UPGRADES Galore already installed for your immediate enjoyment: CUSTOM fit blinds, coated garage floor, GUTTER GUARDS leaf filter, upgraded dining room light fixture, additional driveway fits two cars plus 1 car garage. Beautiful GOURMET kitchen with Professional Series appliances including gas range, double oven, french door fridge and QUARTZ countertops in kitchen and full baths rooms, full ceramic tile backsplash, soft close staggered cabinets; open floor plan great for hosting local friends or out of town guests; entry level primary suite; screened in porch & adjoining hardscape patio backs to woods creating a private oasis for relaxing after a day spent with your toes in the sand. The community has an in-ground outdoor pool. 2nd outdoor pool, clubhouse, pickleball court, fitness center, and dock with kayak launch are in construction slated to be complete 2024. BEST of all lawn maintenance is provided by the HOA.
Home Highlights
Parking
1 Car Garage
Outdoor
Porch, Patio
A/C
Heating & Cooling
HOA
$158/Monthly
Price/Sqft
$214
Listed
45 days ago
Home Details for 26114 Milby Cir
Interior Features |
|---|
Beds & Baths Number of Bedrooms: 4Main Level Bedrooms: 1Number of Bathrooms: 4Number of Bathrooms (full): 3Number of Bathrooms (half): 1Number of Bathrooms (main level): 2 |
Dimensions and Layout Living Area: 2195 Square Feet |
Appliances & Utilities Appliances: Refrigerator, Double Oven, Oven/Range - Gas, Range Hood, Dishwasher, Disposal, Stainless Steel Appliance(s), Gas Water HeaterDishwasherDisposalRefrigerator |
Heating & Cooling Heating: Forced Air,Natural GasHas CoolingAir Conditioning: Central A/C,ElectricHas HeatingHeating Fuel: Forced Air |
Fireplace & Spa No Fireplace |
Windows, Doors, Floors & Walls Window: Window Treatments |
Levels, Entrance, & Accessibility Stories: 2Levels: TwoAccessibility: None |
Exterior Features |
|---|
Exterior Home Features Patio / Porch: Patio, Porch, ScreenedVegetation: Trees/WoodedOther Structures: Above GradeFoundation: SlabNo Private Pool |
Parking & Garage Number of Garage Spaces: 1Number of Covered Spaces: 1Open Parking Spaces: 2No CarportHas a GarageHas an Attached GarageHas Open ParkingParking Spaces: 3Parking: Garage Door Opener,Garage Faces Front,Additional Storage Area,Attached Garage,Driveway |
Pool Pool: Community |
Frontage Not on Waterfront |
Water & Sewer Sewer: Public Sewer |
Finished Area Finished Area (above surface): 2195 Square Feet |
Days on Market |
|---|
Days on Market: 45 |
Property Information |
|---|
Year Built Year Built: 2021 |
Property Type / Style Property Type: ResidentialProperty Subtype: TownhouseStructure Type: End of Row/TownhouseArchitecture: Coastal |
Building Building Name: None AvailableConstruction Materials: Vinyl SidingNot a New Construction |
Property Information Not Included in Sale: Washer & DryerIncluded in Sale: Ring Door Bell, Sofa On First Floor And Sofa In LoftParcel Number: 23417.001172.00 |
Price & Status |
|---|
Price List Price: $469,999Price Per Sqft: $214 |
Status Change & Dates Off Market Date: Thu Apr 18 2024Possession Timing: Coin w/Sell Sett |
Active Status |
|---|
MLS Status: PENDING |
Location |
|---|
Direction & Address City: HarbesonCommunity: Villas At Walden |
School Information Elementary School District: Cape HenlopenJr High / Middle School District: Cape HenlopenHigh School District: Cape Henlopen |
Agent Information |
|---|
Listing Agent Listing ID: DESU2054452 |
Community |
|---|
Community Features: Community Pool Description: In GroundNot Senior Community |
HOA |
|---|
HOA Fee Includes: Common Area Maintenance, Maintenance Grounds, Management, Pool(s), Recreation Facility, Snow Removal, TrashHOA Name: Walden Homeowner's AssocationHas an HOAHOA Fee: $158/Monthly |
Lot Information |
|---|
Lot Area: 0.1 sqft |
Listing Info |
|---|
Special Conditions: Standard |
Offer |
|---|
Listing Agreement Type: Exclusive Right To SellListing Terms: Cash, Conventional |
Compensation |
|---|
Buyer Agency Commission: 2.5Buyer Agency Commission Type: %Sub Agency Commission: 0Sub Agency Commission Type: % |
Notes The listing broker’s offer of compensation is made only to participants of the MLS where the listing is filed |
Business |
|---|
Business Information Ownership: Fee Simple |
Miscellaneous |
|---|
Mls Number: DESU2054452 |
Additional Information |
|---|
HOA Amenities: Jogging Path,Pool - Outdoor,Clubhouse,Fitness Center |
Last check for updates: about 7 hours ago
Listing courtesy of Darlene Wise, (443) 900-3419
Cummings & Co. Realtors, (410) 823-0033
Source: Bright MLS, MLS#DESU2054452

Price History for 26114 Milby Cir
| Date | Price | Event | Source |
|---|---|---|---|
| 04/18/2024 | $469,999 | Pending | Bright MLS #DESU2054452 |
| 04/10/2024 | $469,999 | PriceChange | Bright MLS #DESU2054452 |
| 03/28/2024 | $475,000 | PriceChange | Bright MLS #DESU2054452 |
| 03/15/2024 | $485,000 | Listed For Sale | Bright MLS #DESU2054452 |
| 12/21/2021 | $436,490 | Sold | Bright MLS #DESU2011872 |
Similar Homes You May Like
Skip to last item
- Linda Vista Real Estate
- See more homes for sale inHarbesonTake a look
Skip to first item
New Listings near 26114 Milby Cir
Skip to last item
- Long & Foster Real Estate, Inc.
- Berkshire Hathaway HomeServices PenFed Realty
- McWilliams/Ballard, Inc.
- Coldwell Banker Premier - Lewes
- See more homes for sale inHarbesonTake a look
Skip to first item
Property Taxes and Assessment
| Year | 2023 |
|---|---|
| Tax | $1,396 |
| Assessment | $56,700 |
Home facts updated by county records
Comparable Sales for 26114 Milby Cir
Address | Distance | Property Type | Sold Price | Sold Date | Bed | Bath | Sqft |
|---|---|---|---|---|---|---|---|
0.03 | Townhouse | $450,000 | 01/16/24 | 4 | 4 | 2,400 | |
0.04 | Townhouse | $475,000 | 03/15/24 | 4 | 4 | 2,242 | |
0.10 | Townhouse | $475,000 | 07/18/23 | 4 | 4 | 2,300 | |
0.12 | Townhouse | $442,000 | 05/05/23 | 3 | 3 | 2,332 | |
0.11 | Townhouse | $19,566 | 09/13/23 | 4 | 4 | 2,400 | |
1.39 | Townhouse | $370,000 | 05/26/23 | 3 | 4 | 2,700 |
LGBTQ Local Legal Protections
LGBTQ Local Legal Protections
Darlene Wise, Cummings & Co. Realtors

The data relating to real estate for sale on this website appears in part through the BRIGHT Internet Data Exchange program, a voluntary cooperative exchange of property listing data between licensed real estate brokerage firms, and is provided by BRIGHT through a licensing agreement.
Listing information is from various brokers who participate in the Bright MLS IDX program and not all listings may be visible on the site.
The property information being provided on or through the website is for the personal, non-commercial use of consumers and such information may not be used for any purpose other than to identify prospective properties consumers may be interested in purchasing.
Some properties which appear for sale on the website may no longer be available because they are for instance, under contract, sold or are no longer being offered for sale.
Property information displayed is deemed reliable but is not guaranteed.
Copyright 2024 Bright MLS, Inc. Click here for more information
The listing broker’s offer of compensation is made only to participants of the MLS where the listing is filed.
The listing broker’s offer of compensation is made only to participants of the MLS where the listing is filed.
26114 Milby Cir, Harbeson, DE 19951 is a 4 bedroom, 4 bathroom, 2,195 sqft townhouse built in 2021. This property is currently available for sale and was listed by Bright MLS on Feb 23, 2024. The MLS # for this home is MLS# DESU2054452.
