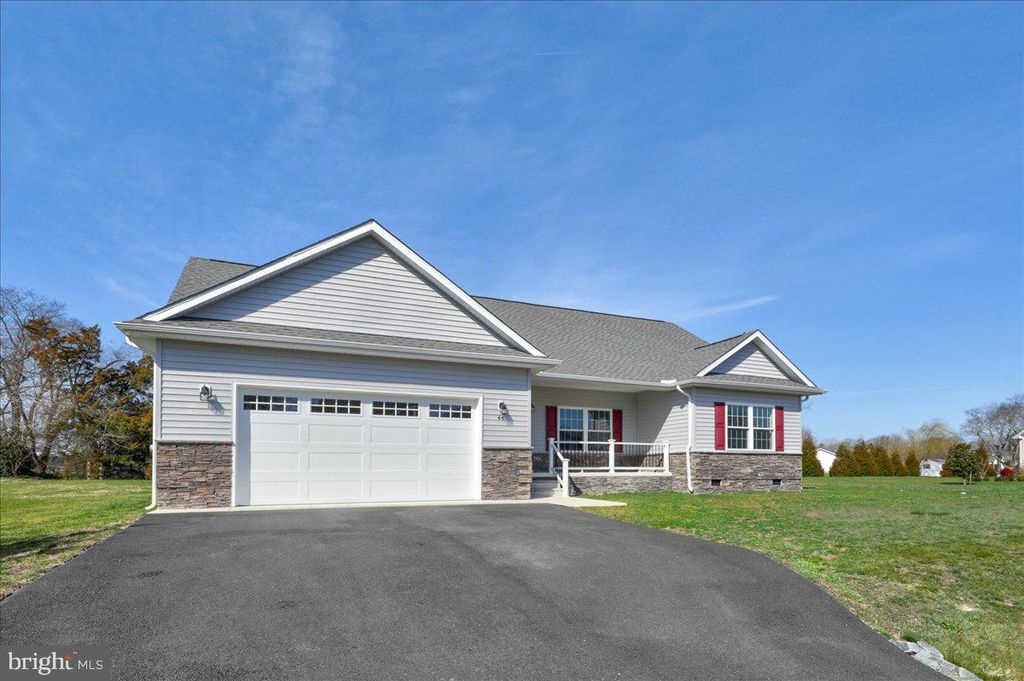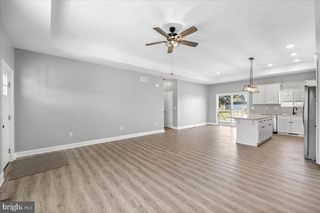


FOR SALENEW CONSTRUCTION 0.53 ACRES
0.53 ACRES
3D VIEW
46 Falcon Crest Dr
Harbeson, DE 19951
- 3 Beds
- 2 Baths
- 1,652 sqft (on 0.53 acres)
- 3 Beds
- 2 Baths
- 1,652 sqft (on 0.53 acres)
3 Beds
2 Baths
1,652 sqft
(on 0.53 acres)
Local Information
© Google
-- mins to
Commute Destination
Description
Welcome to 46 Falcon Crest Dr Harbeson Delaware. Imagine a private community tucked away, offering an exclusive enclave while remaining conveniently close to sun-kissed beaches. This hidden gem strikes a balance with low HOA fees, allowing residents to enjoy the tranquility of their surroundings without compromising on the coastal lifestyle. It's a perfect blend of privacy, proximity to beaches, and affordability, creating an ideal haven for those seeking a coastal retreat. This home is conveniently situated in close proximity to various amenities. Paradise Grill is only 6.6 miles away or if you are a golfer, Baywood Greens is only 4.2 miles away. Maybe you want to do a little camping, Camp Arrowhead is only 3.9 miles away and no worries about going too far to grocery shop or dine out, you have Harris Teeter and Weis Market at only 3.9 miles and awesome dining like Yellowfins and Surf Bagel at only 3.1 miles away!! The exterior of this home is adorned with tasteful stone work, creating a timeless and inviting facade. Stonework accents add a touch of sophistication. The natural textures and earthy tones of the stone blend seamlessly with the surroundings, giving the home a warm and enduring appeal. It's a testament to craftsmanship and design, enhancing the curb appeal with a touch of rustic elegance. The front porch welcomes you with charm, it can be adorned with a classic swing or inviting seating. The deck space extends the living area outdoors, offering a versatile space for gatherings or moments of solitude. Whether it's a morning coffee on the porch, or evening conversations on the deck under the stars, both areas serve as extensions of the home, fostering a seamless connection between indoor and outdoor living. This new construction (2022) home was built with great attention to detail. Be this home's first owner and enjoy all it has to offer. This well built traditional raised rancher has luxurious vinyl flooring gracing the open-concept interior. The flooring boasts a high-end aesthetic, offering a blend of opulence and practicality. With an open concept, natural light floods the space, accentuating the sleek and modern design, creating an inviting and airy atmosphere throughout the home. Picture a kitchen adorned with elegant white cabinets that exude a timeless charm. The grand island takes center stage, providing a focal point for both cooking and socializing. The tile backsplashes add a touch of sophistication, tying the entire space together with a seamless blend of style and functionality. Step into a master bedroom that defines spaciousness, where room dimensions generously accommodate various design elements. Abundant closet space ensures organization meets luxury, offering a dedicated haven for your wardrobe. The ensuite bathroom elevates the experience with sleek tile accents and a glass-enclosed shower, seamlessly blending modern elegance and functionality, creating a retreat within your own home. This home rests on a little over a half-acre lot (.53), a generous expanse of land offering ample space for diverse outdoor activities. This sizable lot provides room for a spacious yard, potential gardens, or even the creation of a private oasis. With enough space for various landscaping endeavors, this lot offers homeowners the opportunity to customize and enjoy their outdoor living space to the fullest. This home perfectly aligns with your desires, featuring a blend of spacious interiors, luxurious amenities, and a charming exterior with appealing stone work. With all these features, seeing it today might just unveil your dream home waiting to welcome you!
Home Highlights
Parking
2 Car Garage
Outdoor
No Info
A/C
Heating & Cooling
HOA
$10/Monthly
Price/Sqft
$278
Listed
49 days ago
Home Details for 46 Falcon Crest Dr
Interior Features |
|---|
Interior Details Basement: Crawl SpaceNumber of Rooms: 7Types of Rooms: Basement |
Beds & Baths Number of Bedrooms: 3Main Level Bedrooms: 3Number of Bathrooms: 2Number of Bathrooms (full): 2Number of Bathrooms (main level): 2 |
Dimensions and Layout Living Area: 1652 Square Feet |
Appliances & Utilities Appliances: Built-In Microwave, Built-In Range, Dishwasher, Refrigerator, Electric Water HeaterDishwasherRefrigerator |
Heating & Cooling Heating: Central,Heat Pump - Electric BackUp,ElectricHas CoolingAir Conditioning: Central A/C,ElectricHas HeatingHeating Fuel: Central |
Fireplace & Spa No Fireplace |
Windows, Doors, Floors & Walls Flooring: Luxury Vinyl Plank, Ceramic Tile, Carpet |
Levels, Entrance, & Accessibility Stories: 1Levels: OneAccessibility: 2+ Access ExitsFloors: Luxury Vinyl Plank, Ceramic Tile, Carpet |
Exterior Features |
|---|
Exterior Home Features Roof: Architectural ShingleOther Structures: Above Grade, Below GradeNo Private Pool |
Parking & Garage Number of Garage Spaces: 2Number of Covered Spaces: 2No CarportHas a GarageHas an Attached GarageHas Open ParkingParking Spaces: 2Parking: Garage Door Opener,Driveway,Attached Garage |
Pool Pool: None |
Frontage Not on Waterfront |
Water & Sewer Sewer: Low Pressure Pipe (LPP) |
Finished Area Finished Area (above surface): 1652 Square Feet |
Days on Market |
|---|
Days on Market: 49 |
Property Information |
|---|
Year Built Year Built: 2022 |
Property Type / Style Property Type: ResidentialProperty Subtype: Single Family ResidenceStructure Type: DetachedArchitecture: Traditional |
Building Building Name: None AvailableConstruction Materials: Vinyl Siding, Tile, Stone, Stick BuiltIs a New Construction |
Property Information Condition: ExcellentParcel Number: 23410.00163.00 |
Price & Status |
|---|
Price List Price: $460,000Price Per Sqft: $278 |
Status Change & Dates Possession Timing: 0-30 Days CD, 31-60 Days CD |
Active Status |
|---|
MLS Status: ACTIVE |
Location |
|---|
Direction & Address City: HarbesonCommunity: Falcon Crest |
School Information Elementary School District: Cape HenlopenJr High / Middle School District: Cape HenlopenHigh School: Cape HenlopenHigh School District: Cape Henlopen |
Agent Information |
|---|
Listing Agent Listing ID: DESU2057338 |
Community |
|---|
Not Senior Community |
HOA |
|---|
Has an HOAHOA Fee: $125/Annually |
Lot Information |
|---|
Lot Area: 0.53 acres |
Listing Info |
|---|
Special Conditions: Standard |
Offer |
|---|
Listing Agreement Type: Exclusive Right To SellListing Terms: FHA, Cash, Conventional, USDA Loan, VA Loan |
Compensation |
|---|
Buyer Agency Commission: 2.5Buyer Agency Commission Type: %Sub Agency Commission: 2.5Sub Agency Commission Type: % |
Notes The listing broker’s offer of compensation is made only to participants of the MLS where the listing is filed |
Business |
|---|
Business Information Ownership: Fee Simple |
Miscellaneous |
|---|
Mls Number: DESU2057338 |
Last check for updates: about 19 hours ago
Listing courtesy of Ms. Frannie Esparza, (302) 339-9297
Linda Vista Real Estate, (302) 313-1600
Source: Bright MLS, MLS#DESU2057338

Price History for 46 Falcon Crest Dr
| Date | Price | Event | Source |
|---|---|---|---|
| 04/16/2024 | $460,000 | PriceChange | Bright MLS #DESU2057338 |
| 03/12/2024 | $475,000 | Listed For Sale | Bright MLS #DESU2057338 |
| 12/07/2023 | ListingRemoved | Bright MLS #DESU2044284 | |
| 09/27/2023 | $485,000 | PriceChange | Bright MLS #DESU2044284 |
| 08/27/2023 | $490,000 | PriceChange | Bright MLS #DESU2044284 |
| 07/30/2023 | $500,000 | Listed For Sale | Bright MLS #DESU2044284 |
| 07/17/2023 | $500,000 | ListingRemoved | Bright MLS #DESU2044284 |
| 07/13/2023 | $500,000 | Listed For Sale | Bright MLS #DESU2044284 |
| 03/15/2018 | $69,900 | ListingRemoved | Agent Provided |
| 03/10/2018 | $69,900 | Listed For Sale | Agent Provided |
Similar Homes You May Like
Skip to last item
- DRB Group Realty, LLC
- See more homes for sale inHarbesonTake a look
Skip to first item
New Listings near 46 Falcon Crest Dr
Skip to last item
- Berkshire Hathaway HomeServices PenFed Realty
- Long & Foster Real Estate, Inc.
- Coldwell Banker Premier - Lewes
- Berkshire Hathaway HomeServices PenFed Realty
- See more homes for sale inHarbesonTake a look
Skip to first item
Property Taxes and Assessment
| Year | 2023 |
|---|---|
| Tax | $960 |
| Assessment | $39,000 |
Home facts updated by county records
Comparable Sales for 46 Falcon Crest Dr
Address | Distance | Property Type | Sold Price | Sold Date | Bed | Bath | Sqft |
|---|---|---|---|---|---|---|---|
0.03 | Single-Family Home | $410,000 | 01/18/24 | 3 | 2 | 1,512 | |
0.17 | Single-Family Home | $375,000 | 06/08/23 | 3 | 2 | 1,584 | |
0.15 | Single-Family Home | $499,900 | 07/28/23 | 3 | 3 | 2,300 | |
0.19 | Single-Family Home | $450,000 | 08/14/23 | 5 | 3 | 2,240 | |
0.75 | Single-Family Home | $595,000 | 08/24/23 | 3 | 3 | 2,372 | |
0.82 | Single-Family Home | $510,000 | 03/01/24 | 2 | 2 | 1,915 | |
0.96 | Single-Family Home | $465,000 | 11/08/23 | 2 | 2 | 1,550 | |
0.68 | Single-Family Home | $610,000 | 11/16/23 | 4 | 3 | 2,592 | |
0.77 | Single-Family Home | $675,000 | 03/12/24 | 3 | 3 | 2,700 | |
0.65 | Single-Family Home | $645,000 | 07/27/23 | 4 | 3 | 2,922 |
LGBTQ Local Legal Protections
LGBTQ Local Legal Protections
Ms. Frannie Esparza, Linda Vista Real Estate

The data relating to real estate for sale on this website appears in part through the BRIGHT Internet Data Exchange program, a voluntary cooperative exchange of property listing data between licensed real estate brokerage firms, and is provided by BRIGHT through a licensing agreement.
Listing information is from various brokers who participate in the Bright MLS IDX program and not all listings may be visible on the site.
The property information being provided on or through the website is for the personal, non-commercial use of consumers and such information may not be used for any purpose other than to identify prospective properties consumers may be interested in purchasing.
Some properties which appear for sale on the website may no longer be available because they are for instance, under contract, sold or are no longer being offered for sale.
Property information displayed is deemed reliable but is not guaranteed.
Copyright 2024 Bright MLS, Inc. Click here for more information
The listing broker’s offer of compensation is made only to participants of the MLS where the listing is filed.
The listing broker’s offer of compensation is made only to participants of the MLS where the listing is filed.
46 Falcon Crest Dr, Harbeson, DE 19951 is a 3 bedroom, 2 bathroom, 1,652 sqft single-family home built in 2022. This property is currently available for sale and was listed by Bright MLS on Mar 12, 2024. The MLS # for this home is MLS# DESU2057338.
