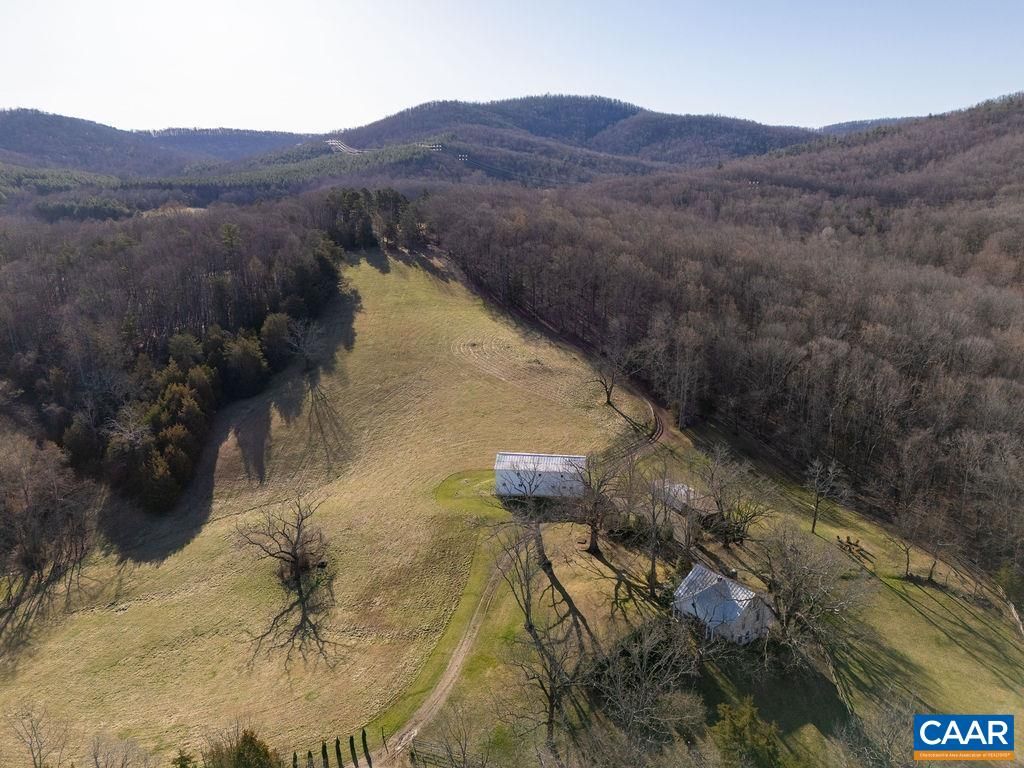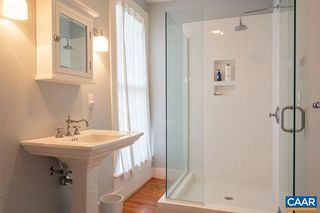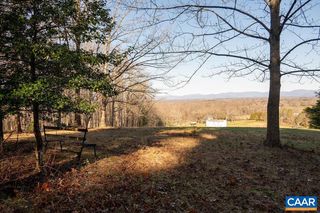


FOR SALE42 ACRES
2605 High Fields Rd
Keswick, VA 22947
- 4 Beds
- 3 Baths
- 2,734 sqft (on 42 acres)
- 4 Beds
- 3 Baths
- 2,734 sqft (on 42 acres)
4 Beds
3 Baths
2,734 sqft
(on 42 acres)
Local Information
© Google
-- mins to
Commute Destination
Description
Discover the charm of this picturesque 42-acre farm, just a scenic 10-mile drive from Charlottesville. Nestled amidst rolling pastures and tranquil woodlands, this property boasts a serene creek meandering through its expanse, alongside an enchanting antique farmhouse (c.1908). Step inside to find a tastefully updated kitchen, featuring modern wood cabinets and stainless steel appliances, complemented by three beautifully renovated bathrooms and four generously-sized bedrooms. Breathtaking elevated plateau, offering panoramic vistas of the Blue Ridge Mountains. Wake up to awe-inspiring sunrises and winding down with stunning sunsets from your future dream home perched on this majestic vantage point. Additionally, the property features a substantial barn, perfect for various agricultural pursuits, making it an ideal setting for those seeking a manageable-sized farm with the convenience of close proximity to town.
Home Highlights
Parking
No Info
Outdoor
No Info
A/C
Heating & Cooling
HOA
None
Price/Sqft
$620
Listed
26 days ago
Home Details for 2605 High Fields Rd
Interior Features |
|---|
Interior Details Basement: Finished,Heated,Interior Entry,Exterior Entry,Partial,Concrete,Walk-Out Access,DaylightNumber of Rooms: 11Types of Rooms: Bedroom, Bedroom 1, Bedroom 2, Bedroom 3, Bathroom, Bathroom 1, Bathroom 2, Bathroom 3, Dining Room, Family Room, Kitchen |
Beds & Baths Number of Bedrooms: 4Main Level Bedrooms: 3Number of Bathrooms: 3Number of Bathrooms (full): 2Number of Bathrooms (half): 2Number of Bathrooms (main level): 2 |
Dimensions and Layout Living Area: 2734 Square Feet |
Appliances & Utilities Appliances: Dishwasher, Gas Range, RefrigeratorDishwasherLaundry: Laundry RoomRefrigerator |
Heating & Cooling Heating: Central,Forced Air,Heat Pump,PropaneHas CoolingAir Conditioning: Central Air,Window Unit(s)Has HeatingHeating Fuel: Central |
Fireplace & Spa Number of Fireplaces: 1Fireplace: Brick, One, Wood Burning, Family RoomHas a Fireplace |
Windows, Doors, Floors & Walls Window: Storm WindowsFlooring: Carpet, Carpet Over Wood, Hardwood, Wood |
Levels, Entrance, & Accessibility Stories: 2Levels: TwoFloors: Carpet, Carpet Over Wood, Hardwood, Wood |
View Has a ViewView: Mountain(s), Panoramic, Pasture, Trees/Woods |
Exterior Features |
|---|
Exterior Home Features Roof: MetalFencing: Fenced PartVegetation: Partially WoodedOther Structures: Barn(s), Equipment Bldg, Barn, StorageFoundation: Block, Stone |
Parking & Garage No GarageParking: No Garage |
Frontage Waterfront: Stream / CreekRoad Frontage: Public Road |
Water & Sewer Sewer: Septic Tank |
Farm & Range Allowed to Raise Horses |
Finished Area Finished Area (above surface): 1734 Square FeetFinished Area (below surface): 1000 Square Feet |
Days on Market |
|---|
Days on Market: 26 |
Property Information |
|---|
Year Built Year Built: 1908 |
Property Type / Style Property Type: ResidentialProperty Subtype: DetachedStructure Type: On Site BuiltArchitecture: Farm House |
Building Building Name: High FieldsConstruction Materials: Stone, StuccoNot a New ConstructionNot Attached Property |
Property Information Included in Sale: Kitchen AppliancesParcel Number: 04800000002500 |
Price & Status |
|---|
Price List Price: $1,695,000Price Per Sqft: $620 |
Active Status |
|---|
MLS Status: Active |
Location |
|---|
Direction & Address City: KeswickCommunity: None |
School Information Elementary School: Stony PointJr High / Middle School: LakesideHigh School: Albemarle |
Agent Information |
|---|
Listing Agent Listing ID: 651245 |
Building |
|---|
Building Area Building Area: 2890 Square Feet |
HOA |
|---|
No HOA |
Lot Information |
|---|
Lot Area: 42.00 acres |
Miscellaneous |
|---|
BasementMls Number: 651245 |
Last check for updates: about 8 hours ago
Listing courtesy of Jim Faulconer, (434) 981-0076
MCLEAN FAULCONER INC., REALTOR
Will Faulconer, (434) 987-9455
MCLEAN FAULCONER INC., REALTOR
Source: CAAR, MLS#651245

Price History for 2605 High Fields Rd
| Date | Price | Event | Source |
|---|---|---|---|
| 04/03/2024 | $1,695,000 | Listed For Sale | CAAR #651245 |
| 05/15/2008 | $1,100,000 | Sold | N/A |
Similar Homes You May Like
Skip to last item
- LORING WOODRIFF REAL ESTATE ASSOCIATES
- STEVENS & COMPANY-CHARLOTTESVILLE
- MONTAGUE, MILLER & CO. - WESTFIELD
- LORING WOODRIFF REAL ESTATE ASSOCIATES
- LORING WOODRIFF REAL ESTATE ASSOCIATES
- LORING WOODRIFF REAL ESTATE ASSOCIATES
- HOWARD HANNA ROY WHEELER REALTY CO.- CHARLOTTESVILLE
- TARGET THE MARKET REAL ESTATE
- HOWARD HANNA ROY WHEELER REALTY CO.- CHARLOTTESVILLE
- HOWARD HANNA ROY WHEELER REALTY CO.- CHARLOTTESVILLE
- See more homes for sale inKeswickTake a look
Skip to first item
New Listings near 2605 High Fields Rd
Skip to last item
- FRANK HARDY SOTHEBY'S INTERNATIONAL REALTY
- LORING WOODRIFF REAL ESTATE ASSOCIATES
- TARGET THE MARKET REAL ESTATE
- TARGET THE MARKET REAL ESTATE
- LORING WOODRIFF REAL ESTATE ASSOCIATES
- RE/MAX REALTY SPECIALIST - DOWNTOWN
- See more homes for sale inKeswickTake a look
Skip to first item
Property Taxes and Assessment
| Year | 2023 |
|---|---|
| Tax | $3,805 |
| Assessment | $825,800 |
Home facts updated by county records
What Locals Say about Keswick
- Jamie W.
- Resident
- 5y ago
"It is an amazing place to live and raise a family. Glenmore is gorgeous and filled with wonderful people!"
LGBTQ Local Legal Protections
LGBTQ Local Legal Protections
Jim Faulconer, MCLEAN FAULCONER INC., REALTOR

IDX information is provided exclusively for personal, non-commercial use, and may not be used for any purpose other than to identify prospective properties consumers may be interested in purchasing.
Information is deemed reliable but not guaranteed.
The listing broker’s offer of compensation is made only to participants of the MLS where the listing is filed.
The listing broker’s offer of compensation is made only to participants of the MLS where the listing is filed.
2605 High Fields Rd, Keswick, VA 22947 is a 4 bedroom, 3 bathroom, 2,734 sqft single-family home built in 1908. This property is currently available for sale and was listed by CAAR on Apr 3, 2024. The MLS # for this home is MLS# 651245.
