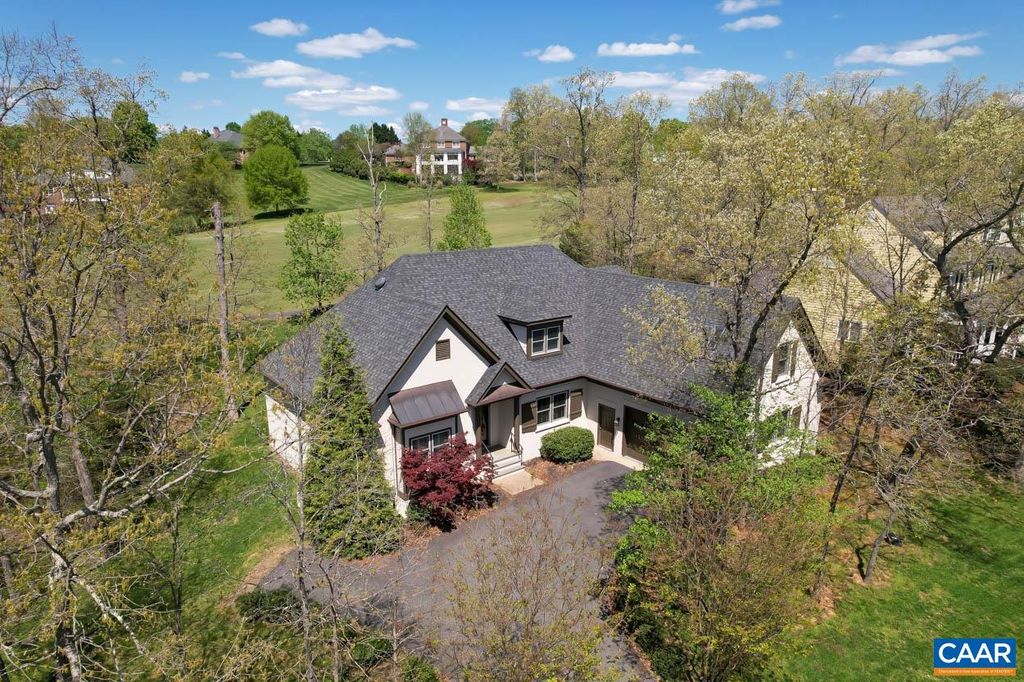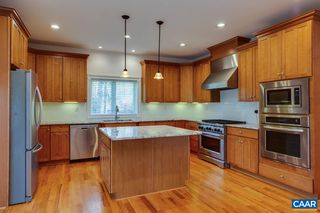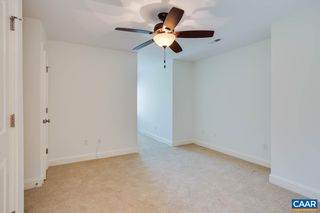


FOR SALE0.44 ACRES
1332 Piper Way
Keswick, VA 22947
- 3 Beds
- 3 Baths
- 3,438 sqft (on 0.44 acres)
- 3 Beds
- 3 Baths
- 3,438 sqft (on 0.44 acres)
3 Beds
3 Baths
3,438 sqft
(on 0.44 acres)
We estimate this home will sell faster than 86% nearby.
Local Information
© Google
-- mins to
Commute Destination
Description
Beautiful custom-built home with 13th fairway views now available in Glenmore. Step into the spacious first level which offers a primary owner's suite, open living area with oak hardwood floors, transom windows and a double-sided glass fireplace. Enjoy the recently updated gourmet kitchen featuring granite countertops, maple cabinetry and a 6-burner gas range. Appreciate the ample storage, 9 foot ceilings, and golf course views from the back deck. Upstairs you'll find a sun-drenched bonus room with 4 skylights, an additional guest bedroom, home office and Jack and Jill bathroom. Unique design features and architectural details through out this property make it a special find for a lucky someone.
Home Highlights
Parking
2 Car Garage
Outdoor
No Info
A/C
Heating & Cooling
HOA
$96/Monthly
Price/Sqft
$268
Listed
3 days ago
Home Details for 1332 Piper Way
Interior Features |
|---|
Interior Details Number of Rooms: 6Types of Rooms: Bedroom, Bathroom, Bathroom 1, Kitchen, Living Room, Office |
Beds & Baths Number of Bedrooms: 3Main Level Bedrooms: 1Number of Bathrooms: 3Number of Bathrooms (full): 2Number of Bathrooms (half): 1Number of Bathrooms (main level): 1.5 |
Dimensions and Layout Living Area: 3438 Square Feet |
Appliances & Utilities Utilities: Cable Available, DSLAppliances: Dishwasher, Disposal, Gas Range, Microwave, Refrigerator, Oven, Convection Oven, Dryer, WasherDishwasherDisposalDryerLaundry: Laundry Room,Dryer Hookup,Sink,Washer HookupMicrowaveRefrigeratorWasher |
Heating & Cooling Heating: Central,Heat PumpHas CoolingAir Conditioning: Central Air,Heat PumpHas HeatingHeating Fuel: Central |
Fireplace & Spa Fireplace: Gas Log, Glassed-in, Living RoomSpa: BathHas a FireplaceHas a Spa |
Windows, Doors, Floors & Walls Window: Double-hung Windows, Insulated Windows, Screens, Transom, Skylight(s)Flooring: Hardwood |
Levels, Entrance, & Accessibility Stories: 2Levels: TwoFloors: Hardwood |
View Has a ViewView: Golf Course, Neighborhood |
Security Security: Gated Community, Security System |
Exterior Features |
|---|
Exterior Home Features Roof: Architectural StyleFencing: Fenced PartVegetation: Partially WoodedFoundation: Concrete PerimeterNo Private Pool |
Parking & Garage Number of Garage Spaces: 2Number of Covered Spaces: 2No CarportHas a GarageHas an Attached GarageParking Spaces: 2Parking: Attached,Garage Door Opener,Electricity,Garage Faces Side,Oversized,Windows,Garage |
Pool Pool: Community |
Frontage Frontage Type: Golf Course |
Water & Sewer Sewer: Public Sewer |
Finished Area Finished Area (above surface): 3438 Square Feet |
Days on Market |
|---|
Days on Market: 3 |
Property Information |
|---|
Year Built Year Built: 2013 |
Property Type / Style Property Type: ResidentialProperty Subtype: DetachedStructure Type: On Site BuiltArchitecture: French Provincial |
Building Construction Materials: StuccoNot a New ConstructionNot Attached Property |
Property Information Parcel Number: 093A2000N00700 |
Price & Status |
|---|
Price List Price: $919,900Price Per Sqft: $268 |
Active Status |
|---|
MLS Status: Active |
Location |
|---|
Direction & Address City: KeswickCommunity: Glenmore |
School Information Elementary School: Stone-RobinsonJr High / Middle School: BurleyHigh School: Monticello |
Agent Information |
|---|
Listing Agent Listing ID: 652187 |
Building |
|---|
Building Details Builder Name: EUROPEAN HOMES |
Building Area Building Area: 4013 Square Feet |
Community |
|---|
Community Features: GatedNot Senior Community |
HOA |
|---|
HOA Fee Includes: Area Maint, Master Ins. Policy, Prof. Mgmt., Security ForceHas an HOAHOA Fee: $1,148/Annually |
Lot Information |
|---|
Lot Area: 0.44 acres |
Miscellaneous |
|---|
Mls Number: 652187 |
Additional Information |
|---|
HOA Amenities: Bar/Lounge,Basketball Court,Clubhouse,Golf Course,Meeting Room,Club House,Golf |
Last check for updates: about 13 hours ago
Listing courtesy of Liberty Kalergis, (434) 962-9911
FRANK HARDY SOTHEBY'S INTERNATIONAL REALTY
Source: CAAR, MLS#652187

Price History for 1332 Piper Way
| Date | Price | Event | Source |
|---|---|---|---|
| 04/26/2024 | $919,900 | Listed For Sale | CAAR #652187 |
| 04/20/2024 | ListingRemoved | CAAR #649894 | |
| 02/24/2024 | $949,900 | Listed For Sale | CAAR #649894 |
| 05/31/2023 | ListingRemoved | CAAR #641395 | |
| 05/11/2023 | $889,900 | Listed For Sale | CAAR #641395 |
| 10/12/2021 | $735,000 | Sold | N/A |
| 07/20/2021 | $775,000 | Pending | CAAR #619319 |
| 06/29/2021 | $775,000 | Listed For Sale | CAAR #619319 |
| 03/09/2017 | $672,800 | Sold | N/A |
| 04/15/2016 | $679,900 | Listed For Sale | Agent Provided |
| 04/19/2013 | $635,000 | Sold | N/A |
Similar Homes You May Like
Skip to last item
- LORING WOODRIFF REAL ESTATE ASSOCIATES
- KELLER WILLIAMS ALLIANCE - CHARLOTTESVILLE
- KELLER WILLIAMS REALTY - RICHMOND WEST
- Keller Williams Realty, CVRMLS
- KELLER WILLIAMS REALTY - RICHMOND WEST
- Keller Williams Realty, CVRMLS
- LONG & FOSTER - CHARLOTTESVILLE WEST
- KELLER WILLIAMS REALTY - RICHMOND WEST
- See more homes for sale inKeswickTake a look
Skip to first item
New Listings near 1332 Piper Way
Skip to last item
- KELLER WILLIAMS ALLIANCE - CHARLOTTESVILLE
- MCLEAN FAULCONER INC., REALTOR
- CORE REAL ESTATE PARTNERS LLC
- LORING WOODRIFF REAL ESTATE ASSOCIATES
- See more homes for sale inKeswickTake a look
Skip to first item
Property Taxes and Assessment
| Year | 2023 |
|---|---|
| Tax | $6,425 |
| Assessment | $752,300 |
Home facts updated by county records
What Locals Say about Keswick
- Jamie W.
- Resident
- 5y ago
"It is an amazing place to live and raise a family. Glenmore is gorgeous and filled with wonderful people!"
LGBTQ Local Legal Protections
LGBTQ Local Legal Protections
Liberty Kalergis, FRANK HARDY SOTHEBY'S INTERNATIONAL REALTY

IDX information is provided exclusively for personal, non-commercial use, and may not be used for any purpose other than to identify prospective properties consumers may be interested in purchasing.
Information is deemed reliable but not guaranteed.
The listing broker’s offer of compensation is made only to participants of the MLS where the listing is filed.
The listing broker’s offer of compensation is made only to participants of the MLS where the listing is filed.
1332 Piper Way, Keswick, VA 22947 is a 3 bedroom, 3 bathroom, 3,438 sqft single-family home built in 2013. This property is currently available for sale and was listed by CAAR on Apr 26, 2024. The MLS # for this home is MLS# 652187.
