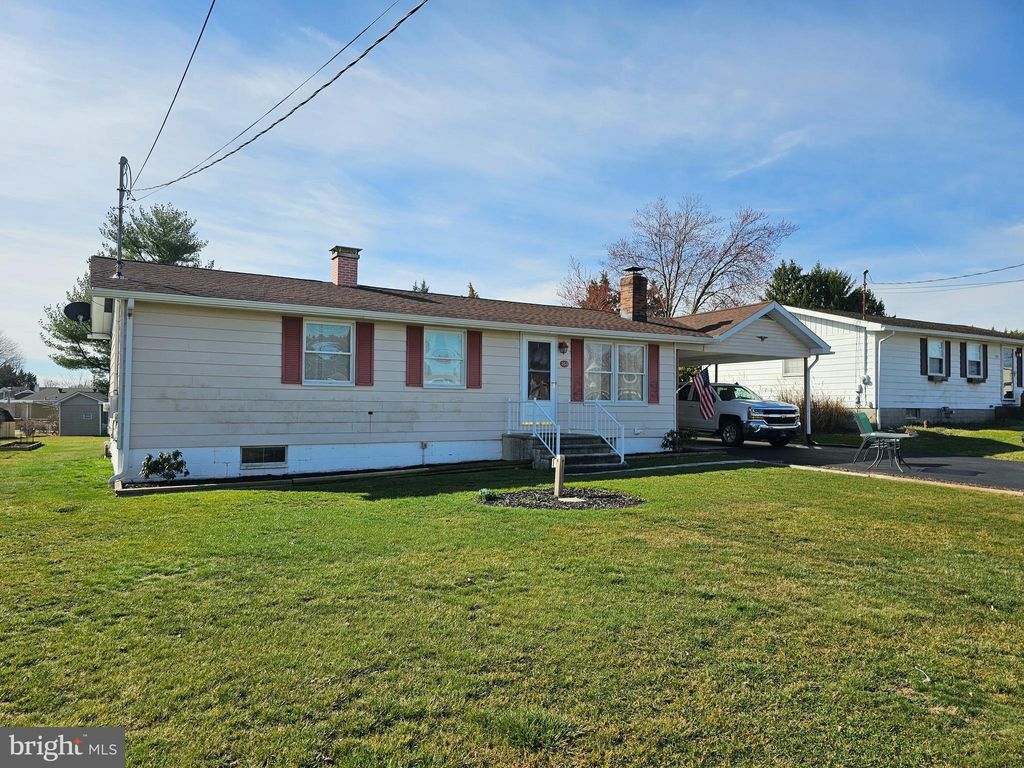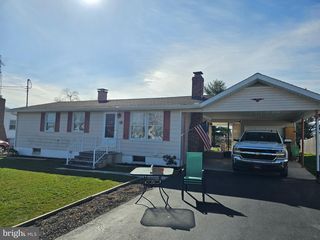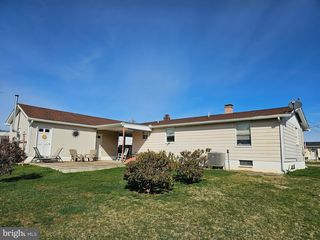


PENDING0.26 ACRES
260 South St
Hanover, PA 17331
Midway- 3 Beds
- 1 Bath
- 1,608 sqft (on 0.26 acres)
- 3 Beds
- 1 Bath
- 1,608 sqft (on 0.26 acres)
3 Beds
1 Bath
1,608 sqft
(on 0.26 acres)
Local Information
© Google
-- mins to
Commute Destination
Description
Welcome to 260 South St Hanover. This 3-bedroom 1 bath rancher is a short walking distance to groceries and Myers Memorial Playground and pickleball courts. With a renovated bathroom with a walk-in shower, updated appliances, and a newer roof, moving in will make homeownership or downsizing an easy choice! Spacious living room and an eat-in kitchen on this level lot and neighborhood will add to the ease of living. There is a full basement with a large, finished living room, fireplace, with electric insert and you will even find an extra stove and sink, once used for canning. There is a rear covered deck and a large yard for gardening or hobbies with a spacious shed. Conveying are 2 refrigerators (one in the garage), stainless steel stove/oven, washer dryer, electric fireplace insert, plus more as shown. An oversized one-car garage with wood-burning stove is a dream for hobbyists and there is a large carport and driveway for more off-street parking. Public water, public sewer, Central Air Conditioning, Forced Air oil heat.
Home Highlights
Parking
Garage
Outdoor
No Info
A/C
Heating & Cooling
HOA
None
Price/Sqft
$142
Listed
29 days ago
Home Details for 260 South St
Interior Features |
|---|
Interior Details Basement: FullNumber of Rooms: 1Types of Rooms: Basement |
Beds & Baths Number of Bedrooms: 3Main Level Bedrooms: 3Number of Bathrooms: 1Number of Bathrooms (full): 1Number of Bathrooms (main level): 1 |
Dimensions and Layout Living Area: 1608 Square Feet |
Appliances & Utilities Appliances: Washer, Dryer - Electric, Extra Refrigerator/Freezer, Oven/Range - Electric, Refrigerator, Electric Water HeaterLaundry: Lower Level,Laundry RoomRefrigeratorWasher |
Heating & Cooling Heating: Forced Air,OilHas CoolingAir Conditioning: Central A/C,ElectricHas HeatingHeating Fuel: Forced Air |
Fireplace & Spa No Fireplace |
Gas & Electric Electric: 200+ Amp Service, Other |
Windows, Doors, Floors & Walls Flooring: Carpet, Laminate |
Levels, Entrance, & Accessibility Stories: 1Levels: OneAccessibility: NoneFloors: Carpet, Laminate |
View View: Park/Greenbelt |
Exterior Features |
|---|
Exterior Home Features Roof: Architectural ShingleOther Structures: Above Grade, Below GradeFoundation: PermanentNo Private Pool |
Parking & Garage Number of Garage Spaces: 1Number of Carport Spaces: 1Number of Covered Spaces: 2Open Parking Spaces: 4Has a CarportHas a GarageNo Attached GarageHas Open ParkingParking Spaces: 6Parking: Garage Faces Front,Oversized,Other,Attached Carport,Detached Garage,Driveway,On Street,Off Street |
Pool Pool: None |
Frontage Responsible for Road Maintenance: Public Maintained RoadNot on Waterfront |
Water & Sewer Sewer: Public Sewer |
Farm & Range Frontage Length: Road Frontage: 71 |
Finished Area Finished Area (above surface): 960 Square FeetFinished Area (below surface): 648 Square Feet |
Days on Market |
|---|
Days on Market: 29 |
Property Information |
|---|
Year Built Year Built: 1972 |
Property Type / Style Property Type: ResidentialProperty Subtype: Single Family ResidenceStructure Type: DetachedArchitecture: Ranch/Rambler |
Building Construction Materials: FrameNot a New Construction |
Property Information Included in Sale: Stove, Refrigerator, New Kitchen Flooring In Garage.Parcel Number: 080090116000 |
Price & Status |
|---|
Price List Price: $229,000Price Per Sqft: $142 |
Status Change & Dates Off Market Date: Mon Apr 08 2024Possession Timing: Negotiable |
Active Status |
|---|
MLS Status: PENDING |
Location |
|---|
Direction & Address City: HanoverCommunity: Conewago Twp |
School Information Elementary School District: Conewago ValleyJr High / Middle School District: Conewago ValleyHigh School District: Conewago Valley |
Agent Information |
|---|
Listing Agent Listing ID: PAAD2012214 |
Community |
|---|
Not Senior Community |
HOA |
|---|
No HOA |
Lot Information |
|---|
Lot Area: 0.26 acres |
Listing Info |
|---|
Special Conditions: Standard |
Offer |
|---|
Listing Agreement Type: Exclusive Right To SellListing Terms: Cash, Conventional, FHA, VA Loan |
Compensation |
|---|
Buyer Agency Commission: 2.75Buyer Agency Commission Type: %Sub Agency Commission: 0Sub Agency Commission Type: %Transaction Broker Commission: 0Transaction Broker Commission Type: % |
Notes The listing broker’s offer of compensation is made only to participants of the MLS where the listing is filed |
Business |
|---|
Business Information Ownership: Fee Simple |
Miscellaneous |
|---|
BasementMls Number: PAAD2012214Municipality: CONEWAGO TWP |
Last check for updates: about 23 hours ago
Listing courtesy of Christina Rosensteel, (717) 521-3991
Keller Williams Keystone Realty, (717) 634-5921
Source: Bright MLS, MLS#PAAD2012214

Price History for 260 South St
| Date | Price | Event | Source |
|---|---|---|---|
| 04/08/2024 | $229,000 | Pending | Bright MLS #PAAD2012214 |
| 03/31/2024 | $229,000 | Listed For Sale | Bright MLS #PAAD2012214 |
| 06/28/2013 | $119,500 | Sold | N/A |
| 03/23/2013 | $125,000 | PriceChange | Agent Provided |
| 03/01/2013 | $130,000 | PriceChange | Agent Provided |
| 01/17/2013 | $134,900 | PriceChange | Agent Provided |
| 12/05/2012 | $139,000 | Listed For Sale | Agent Provided |
| 10/25/2012 | $139,000 | ListingRemoved | Agent Provided |
| 09/16/2012 | $139,000 | Listed For Sale | Agent Provided |
Similar Homes You May Like
Skip to last item
- Hurley Real Estate & Auctions
- Berkshire Hathaway HomeServices Homesale Realty
- See more homes for sale inHanoverTake a look
Skip to first item
New Listings near 260 South St
Skip to last item
- American Eagle Realty
- Hurley Real Estate & Auctions
- Berkshire Hathaway HomeServices Homesale Realty
- Berkshire Hathaway HomeServices Homesale Realty
- Iron Valley Real Estate Hanover
- See more homes for sale inHanoverTake a look
Skip to first item
Property Taxes and Assessment
| Year | 2022 |
|---|---|
| Tax | $2,971 |
| Assessment | $149,800 |
Home facts updated by county records
Comparable Sales for 260 South St
Address | Distance | Property Type | Sold Price | Sold Date | Bed | Bath | Sqft |
|---|---|---|---|---|---|---|---|
0.05 | Single-Family Home | $169,000 | 08/25/23 | 3 | 1 | 1,500 | |
0.07 | Single-Family Home | $202,500 | 07/31/23 | 3 | 1 | 1,385 | |
0.21 | Single-Family Home | $235,000 | 06/05/23 | 3 | 1 | 1,774 | |
0.06 | Single-Family Home | $155,000 | 07/27/23 | 3 | 1 | 913 | |
0.24 | Single-Family Home | $165,000 | 01/31/24 | 3 | 1 | 1,160 | |
0.33 | Single-Family Home | $186,000 | 02/16/24 | 3 | 1 | 1,452 | |
0.09 | Single-Family Home | $209,999 | 12/08/23 | 3 | 1 | 925 | |
0.20 | Single-Family Home | $203,000 | 08/01/23 | 3 | 1 | 1,028 | |
0.31 | Single-Family Home | $247,000 | 04/25/24 | 3 | 1 | 1,462 |
What Locals Say about Midway
- Normandvicky
- Resident
- 4y ago
"not the nice neighborhood I grew up in. Residential homes going away and mostly rental apartments. Entire area of Midway changing and not for the better."
- Kms92793
- Resident
- 5y ago
"Dogs walk all around the neighborhood but the cars travel quickly which can be very dangerous in a bad situation."
- Lrgrogg
- Visitor
- 5y ago
"I have lived here ten years and the Neighbors are all very friendly and nice. it's quiet and peaceful here."
LGBTQ Local Legal Protections
LGBTQ Local Legal Protections
Christina Rosensteel, Keller Williams Keystone Realty

The data relating to real estate for sale on this website appears in part through the BRIGHT Internet Data Exchange program, a voluntary cooperative exchange of property listing data between licensed real estate brokerage firms, and is provided by BRIGHT through a licensing agreement.
Listing information is from various brokers who participate in the Bright MLS IDX program and not all listings may be visible on the site.
The property information being provided on or through the website is for the personal, non-commercial use of consumers and such information may not be used for any purpose other than to identify prospective properties consumers may be interested in purchasing.
Some properties which appear for sale on the website may no longer be available because they are for instance, under contract, sold or are no longer being offered for sale.
Property information displayed is deemed reliable but is not guaranteed.
Copyright 2024 Bright MLS, Inc. Click here for more information
The listing broker’s offer of compensation is made only to participants of the MLS where the listing is filed.
The listing broker’s offer of compensation is made only to participants of the MLS where the listing is filed.
