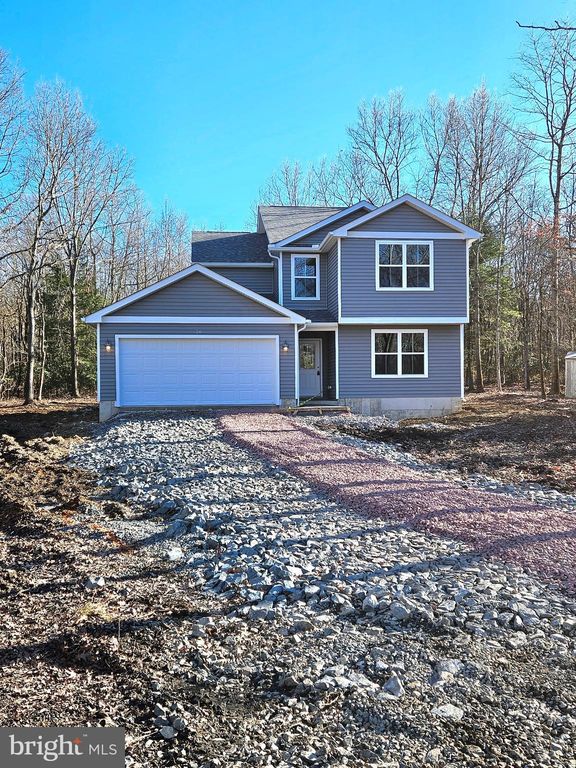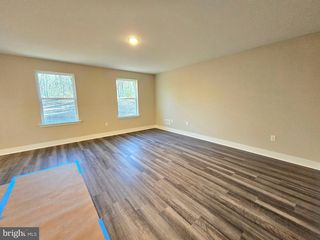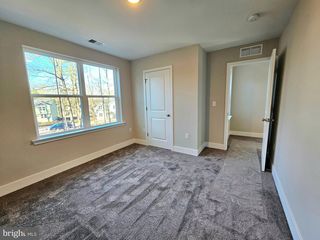


FOR SALENEW CONSTRUCTION0.52 ACRES
26 Satin Way
Jim Thorpe, PA 18229
- 5 Beds
- 3 Baths
- 2,204 sqft (on 0.52 acres)
- 5 Beds
- 3 Baths
- 2,204 sqft (on 0.52 acres)
5 Beds
3 Baths
2,204 sqft
(on 0.52 acres)
Local Information
© Google
-- mins to
Commute Destination
Description
Nestled in a quaint cul de sac in Penn Forest Township sits your brand new happy place! Just minutes from downtown historic Jim Thorpe. This beautiful home offers a seamless open floor plan. The living room, dining area, and kitchen flow together, creating an inviting space for entertaining. The kitchen features stainless steel appliances, granite countertops, & modern white cabinets. The 1st level offers versatility with a flexible space that could serve as an owner's suite, den, office, or playroom, complete with full bath. The built-in oversized garage conveniently leads into a mud/laundry room, providing easy access to the back covered patio for outdoor relaxation. The 2nd floor is expansive, boasting 4 bedrooms, 2 full baths, and an abundance of closet space. The 2nd floor owner's suite is a true retreat with a walk-in closet & a separate full bath, offering privacy and comfort. Minutes from the PA Turnpike and nearby Pocono attractions, hiking, biking, rafting & skiing for the outdoor enthusiasts. To provide peace of mind for the new homeowners, this home comes with an optional 12-year home warranty. If you like choices 21, 23 & 25 Satin Way are also available. Schedule a showing today, your new life in Jim Thorpe awaits!
Home Highlights
Parking
2 Car Garage
Outdoor
Patio
A/C
Heating & Cooling
HOA
$15/Monthly
Price/Sqft
$178
Listed
165 days ago
Home Details for 26 Satin Way
Interior Features |
|---|
Interior Details Number of Rooms: 1Types of Rooms: Basement |
Beds & Baths Number of Bedrooms: 5Main Level Bedrooms: 1Number of Bathrooms: 3Number of Bathrooms (full): 3Number of Bathrooms (main level): 1 |
Dimensions and Layout Living Area: 2204 Square Feet |
Appliances & Utilities Appliances: Dishwasher, Oven/Range - Electric, Refrigerator, Electric Water HeaterDishwasherLaundry: Main LevelRefrigerator |
Heating & Cooling Heating: Heat Pump - Electric BackUp,Forced Air,ElectricHas CoolingAir Conditioning: Central A/C,ElectricHas HeatingHeating Fuel: Heat Pump Electric Back Up |
Fireplace & Spa No Fireplace |
Levels, Entrance, & Accessibility Stories: 2Levels: TwoAccessibility: None |
Exterior Features |
|---|
Exterior Home Features Patio / Porch: PatioOther Structures: Above Grade, Below GradeFoundation: SlabNo Private Pool |
Parking & Garage Number of Garage Spaces: 2Number of Covered Spaces: 2Open Parking Spaces: 4Other Parking: Garage Sqft: 400No CarportHas a GarageHas an Attached GarageHas Open ParkingParking Spaces: 6Parking: Built In,Garage Faces Front,Asphalt Driveway,Attached Garage,Driveway |
Pool Pool: None |
Frontage Not on Waterfront |
Water & Sewer Sewer: On Site Septic |
Finished Area Finished Area (above surface): 2204 Square Feet |
Days on Market |
|---|
Days on Market: 165 |
Property Information |
|---|
Year Built Year Built: 2023 |
Property Type / Style Property Type: ResidentialProperty Subtype: Single Family ResidenceStructure Type: DetachedArchitecture: Traditional |
Building Construction Materials: Vinyl SidingIs a New Construction |
Property Information Condition: ExcellentParcel Number: 66B51A110 |
Price & Status |
|---|
Price List Price: $392,900Price Per Sqft: $178 |
Status Change & Dates Possession Timing: 61-90 Days CD, Negotiable |
Active Status |
|---|
MLS Status: ACTIVE |
Media |
|---|
Location |
|---|
Direction & Address City: Jim ThorpeCommunity: None Available |
School Information Elementary School District: Jim Thorpe AreaJr High / Middle School District: Jim Thorpe AreaHigh School District: Jim Thorpe Area |
Agent Information |
|---|
Listing Agent Listing ID: PACC2003516 |
Building |
|---|
Building Details Builder Name: 4 U Homes Llc |
Community |
|---|
Not Senior Community |
HOA |
|---|
HOA Name: Marty Axman Of The PoconosHas an HOAHOA Fee: $175/Annually |
Lot Information |
|---|
Lot Area: 0.52 acres |
Listing Info |
|---|
Special Conditions: Standard |
Offer |
|---|
Listing Agreement Type: Exclusive Right To SellListing Terms: Cash, Conventional, FHA, USDA Loan, VA Loan |
Compensation |
|---|
Buyer Agency Commission: 3Buyer Agency Commission Type: %Sub Agency Commission: 3Sub Agency Commission Type: %Transaction Broker Commission: 1Transaction Broker Commission Type: % |
Notes The listing broker’s offer of compensation is made only to participants of the MLS where the listing is filed |
Business |
|---|
Business Information Ownership: Fee Simple |
Miscellaneous |
|---|
Mls Number: PACC2003516Municipality: PENN FOREST TWP |
Last check for updates: about 17 hours ago
Listing courtesy of Emily Schock, (570) 778-8998
Bear Rock Realty LLC, (570) 778-8998
Source: Bright MLS, MLS#PACC2003516

Also Listed on PMAR.
Price History for 26 Satin Way
| Date | Price | Event | Source |
|---|---|---|---|
| 03/27/2024 | $392,900 | PriceChange | Bright MLS #PACC2003516 |
| 02/28/2024 | $397,900 | PriceChange | PMAR #PM-111070 |
| 11/17/2023 | $419,900 | Listed For Sale | Bright MLS #PACC2003516 |
Similar Homes You May Like
Skip to last item
- Keller Williams Real Estate
- Bear Rock Realty LLC
- Bear Rock Realty LLC
- Bear Rock Realty LLC
- Pocono Mountains Real Estate, Inc - Brodheadsville
- See more homes for sale inJim ThorpeTake a look
Skip to first item
New Listings near 26 Satin Way
Skip to last item
- Pocono Mountains Real Estate, Inc - Brodheadsville
- Keller Williams Real Estate
- Bear Rock Realty LLC
- Coldwell Banker Town & Country Properties Moscow
- See more homes for sale inJim ThorpeTake a look
Skip to first item
Comparable Sales for 26 Satin Way
Address | Distance | Property Type | Sold Price | Sold Date | Bed | Bath | Sqft |
|---|---|---|---|---|---|---|---|
0.02 | Single-Family Home | $399,900 | 03/25/24 | 5 | 3 | 2,502 | |
0.41 | Single-Family Home | $399,900 | 03/25/24 | 5 | 3 | 2,502 | |
0.05 | Single-Family Home | $375,000 | 08/04/23 | 3 | 2 | 2,600 | |
0.36 | Single-Family Home | $360,000 | 07/24/23 | 4 | 3 | 2,342 | |
0.17 | Single-Family Home | $339,000 | 07/21/23 | 3 | 2 | 2,035 | |
0.41 | Single-Family Home | $420,000 | 02/09/24 | 4 | 3 | 2,000 | |
0.27 | Single-Family Home | $308,000 | 08/04/23 | 3 | 2 | 1,671 | |
0.64 | Single-Family Home | $775,000 | 03/15/24 | 4 | 4 | 2,680 | |
0.60 | Single-Family Home | $319,000 | 02/20/24 | 4 | 3 | 2,432 |
What Locals Say about Jim Thorpe
- Mccartney.josh
- Resident
- 4y ago
"Safe schools, great youth sports, no pool, an awesome place to raise kids if you get involved.... great summer camp program at the park, and vibrant activities downtown. Try to live on East Side if you can."
- Elana I
- Resident
- 4y ago
"I work remotely. Traffic in the area is usually very light. Downtown can get backed up. You are better off avoiding travel through that area on weekends unless you want to go shopping. "
- Danielle R. s.
- Resident
- 5y ago
"My neighbor hood is very friendly. We all look out for one another and each other’s children. Although I do not enjoy the traffic during tourist season however it’s no longer than what you would wait in Allentown. "
- Justin H.
- Resident
- 5y ago
"Most of the events have been canceled. We did have a nice St.patricks Day parade and forth of July celebration but I’ve heard the town isn’t going to be doing it anymore."
- Hawkeye471
- Resident
- 5y ago
"I have lived here for 12 years neighbors are very nice in my area they look out and help out each other"
- Shirleykoss
- Resident
- 5y ago
"Safe, quiet and neighbors look out for each other! The municipality keeps the streets clean during snowstorms and all of the comforts are nearby!"
- X79red
- 11y ago
"Street is a bit busy and off street parking is a must. Kid friendly. Safe and clean area. Close to schools and public parks."
- Tokay
- 12y ago
"People like to walk their dogs here and never clean up the poop. Traffic can be awful and parking too. Too many nearby businesses don't have enough parking so tourists have to park here. There is also much speeding through this little street. Good point is there is a lot of wildlife to watch and generally nice neighbors."
LGBTQ Local Legal Protections
LGBTQ Local Legal Protections
Emily Schock, Bear Rock Realty LLC

The data relating to real estate for sale on this website appears in part through the BRIGHT Internet Data Exchange program, a voluntary cooperative exchange of property listing data between licensed real estate brokerage firms, and is provided by BRIGHT through a licensing agreement.
Listing information is from various brokers who participate in the Bright MLS IDX program and not all listings may be visible on the site.
The property information being provided on or through the website is for the personal, non-commercial use of consumers and such information may not be used for any purpose other than to identify prospective properties consumers may be interested in purchasing.
Some properties which appear for sale on the website may no longer be available because they are for instance, under contract, sold or are no longer being offered for sale.
Property information displayed is deemed reliable but is not guaranteed.
Copyright 2024 Bright MLS, Inc. Click here for more information
The listing broker’s offer of compensation is made only to participants of the MLS where the listing is filed.
The listing broker’s offer of compensation is made only to participants of the MLS where the listing is filed.
26 Satin Way, Jim Thorpe, PA 18229 is a 5 bedroom, 3 bathroom, 2,204 sqft single-family home built in 2023. This property is currently available for sale and was listed by Bright MLS on Nov 17, 2023. The MLS # for this home is MLS# PACC2003516.
