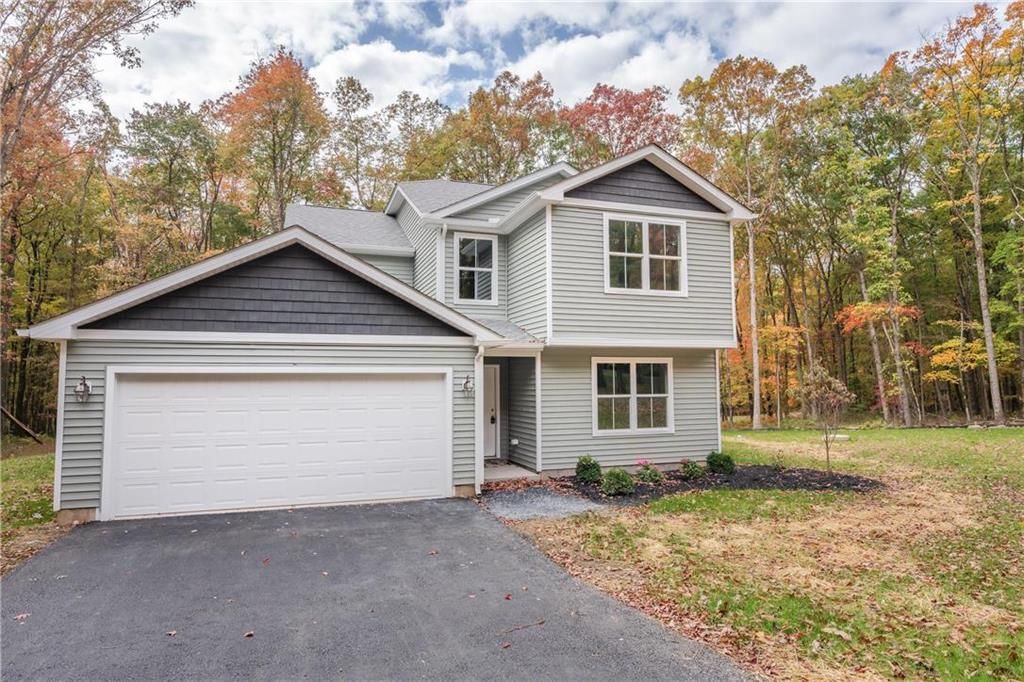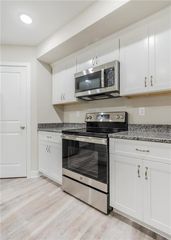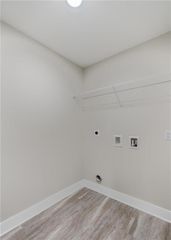


FOR SALENEW CONSTRUCTION0.35 ACRES
23 Satin Way Penn
Forest Township, PA 18229
- 5 Beds
- 3 Baths
- 2,204 sqft (on 0.35 acres)
- 5 Beds
- 3 Baths
- 2,204 sqft (on 0.35 acres)
5 Beds
3 Baths
2,204 sqft
(on 0.35 acres)
Local Information
© Google
-- mins to
Commute Destination
Description
Nestled in a quaint cul de sac in Penn Forest Township sits 1 of 4 available brand new homes! Just minutes from downtown historic Jim Thorpe. This beautiful home offers a seamless open floor plan. The living room, dining area, and kitchen flow together, creating an inviting space for entertaining. The kitchen features stainless steel appliances, granite countertops, & modern grey cabinets. The 1st level offers versatility with a flexible space that could serve as an owner's suite, den, office, or playroom, complete with full bath. The built-in oversized garage conveniently leads into a mud/laundry room, providing easy access to the back covered patio for outdoor relaxation. The 2nd floor is expansive, boasting 4 bedrooms, 2 full baths, and an abundance of closet space. The 2nd floor owner's suite is a true retreat with a walk-in closet & a separate full bath, offering privacy and comfort. Minutes from the PA Turnpike and nearby Pocono attractions, hiking, biking, rafting & skiing for the outdoor enthusiasts. To provide peace of mind for the new homeowners, this home comes with an optional 12-year home warranty. If you like choices 21, 25 & 26 Satin Way are also available for sale. Schedule a showing today, your new life in Jim Thorpe awaits!
Home Highlights
Parking
Attached Garage
Outdoor
Yes
A/C
Heating & Cooling
HOA
$15/Monthly
Price/Sqft
$177
Listed
163 days ago
Home Details for 23 Satin Way Penn
Interior Features |
|---|
Interior Details Basement: NoneNumber of Rooms: 13Types of Rooms: Dining Room, Family Room, Kitchen |
Beds & Baths Number of Bedrooms: 5Number of Bathrooms: 3Number of Bathrooms (full): 3 |
Dimensions and Layout Living Area: 2204 Square Feet |
Appliances & Utilities Appliances: Dishwasher, Electric Oven, Electric Water HeaterDishwasherLaundry: Laundry First,Laundry Hookup |
Heating & Cooling Heating: Electric,Forced Air,Heat PumpHas CoolingAir Conditioning: Central AirHas HeatingHeating Fuel: Electric |
Fireplace & Spa No Fireplace |
Gas & Electric Electric: Circuit Breakers, 200 Amp Service |
Windows, Doors, Floors & Walls Flooring: Carpet |
Levels, Entrance, & Accessibility Stories: 2Floors: Carpet |
View No View |
Exterior Features |
|---|
Exterior Home Features Roof: AsphaltPatio / Porch: CoveredVegetation: Partially Wooded |
Parking & Garage No CarportHas a GarageHas an Attached GarageParking Spaces: 2Parking: Built In |
Water & Sewer Sewer: Septic Tank |
Finished Area Finished Area (above surface): 2204 Square Feet |
Days on Market |
|---|
Days on Market: 163 |
Property Information |
|---|
Year Built Year Built: 2023 |
Property Type / Style Property Type: ResidentialProperty Subtype: Single Family ResidenceArchitecture: Other |
Building Construction Materials: Vinyl SidingIs a New ConstructionNot Attached Property |
Property Information Condition: Under ConstructionParcel Number: 66B51A108 |
Price & Status |
|---|
Price List Price: $389,900Price Per Sqft: $177 |
Status Change & Dates Possession Timing: 30-45 Days, Negotiable |
Active Status |
|---|
MLS Status: Available |
Media |
|---|
Location |
|---|
Direction & Address City: Penn Forest TownshipCommunity: Other |
School Information Elementary School District: Jim ThorpeJr High / Middle School District: Jim ThorpeHigh School District: Jim Thorpe |
Agent Information |
|---|
Listing Agent Listing ID: 727208 |
Building |
|---|
Building Area Building Area: 2204 Square Feet |
HOA |
|---|
Association for this Listing: Lehigh Valley MLSHas an HOAHOA Fee: $175/Annually |
Lot Information |
|---|
Lot Area: 0.35 acres |
Offer |
|---|
Listing Terms: Cash, Conventional, FHA, VA Loan |
Compensation |
|---|
Buyer Agency Commission: 3Buyer Agency Commission Type: % |
Notes The listing broker’s offer of compensation is made only to participants of the MLS where the listing is filed |
Business |
|---|
Business Information Ownership: Fee Simple |
Miscellaneous |
|---|
Mls Number: 727208 |
Last check for updates: about 12 hours ago
Listing courtesy of Emily C. Schock, (570) 778-8998
Bear Rock Realty LLC, (570) 778-8998
Originating MLS: Lehigh Valley MLS
Source: GLVR, MLS#727208

Price History for 23 Satin Way Penn
| Date | Price | Event | Source |
|---|---|---|---|
| 03/27/2024 | $389,900 | PriceChange | GLVR #727208 |
| 02/28/2024 | $394,900 | PriceChange | GLVR #727208 |
| 12/29/2023 | $416,900 | PriceChange | GLVR #727208 |
| 11/17/2023 | $424,900 | Listed For Sale | GLVR #727208 |
Similar Homes You May Like
Skip to last item
- Keller Williams Real Estate
- Bear Rock Realty LLC
- Bear Rock Realty LLC
- Pocono Mountains Real Estate, Inc - Brodheadsville
- See more homes for sale inForest TownshipTake a look
Skip to first item
New Listings near 23 Satin Way Penn
Skip to last item
- Pocono Mountains Real Estate, Inc - Brodheadsville
- Keller Williams Real Estate
- Bear Rock Realty LLC
- Coldwell Banker Town & Country Properties Moscow
- See more homes for sale inForest TownshipTake a look
Skip to first item
Comparable Sales for 23 Satin Way Penn
Address | Distance | Property Type | Sold Price | Sold Date | Bed | Bath | Sqft |
|---|---|---|---|---|---|---|---|
0.00 | Single-Family Home | $399,900 | 03/25/24 | 5 | 3 | 2,502 | |
0.00 | Single-Family Home | $420,000 | 02/09/24 | 4 | 3 | 2,000 | |
0.40 | Single-Family Home | $399,900 | 03/25/24 | 5 | 3 | 2,502 | |
0.44 | Single-Family Home | $775,000 | 03/15/24 | 4 | 4 | 2,680 | |
0.54 | Single-Family Home | $185,000 | 01/08/24 | 3 | 2 | 1,421 | |
0.38 | Single-Family Home | $375,000 | 08/04/23 | 3 | 2 | 2,600 | |
0.42 | Single-Family Home | $349,900 | 07/20/23 | 3 | 2 | 1,769 | |
0.49 | Single-Family Home | $264,850 | 03/22/24 | 3 | 2 | 1,344 | |
0.44 | Single-Family Home | $314,000 | 07/21/23 | 3 | 2 | 1,151 |
LGBTQ Local Legal Protections
LGBTQ Local Legal Protections
Emily C. Schock, Bear Rock Realty LLC

IDX information is provided exclusively for personal, non-commercial use, and may not be used for any purpose other than to identify prospective properties consumers may be interested in purchasing.
Information is deemed reliable but not guaranteed.
The listing broker’s offer of compensation is made only to participants of the MLS where the listing is filed.
The listing broker’s offer of compensation is made only to participants of the MLS where the listing is filed.
23 Satin Way Penn, Forest Township, PA 18229 is a 5 bedroom, 3 bathroom, 2,204 sqft single-family home built in 2023. This property is currently available for sale and was listed by GLVR on Nov 17, 2023. The MLS # for this home is MLS# 727208.
