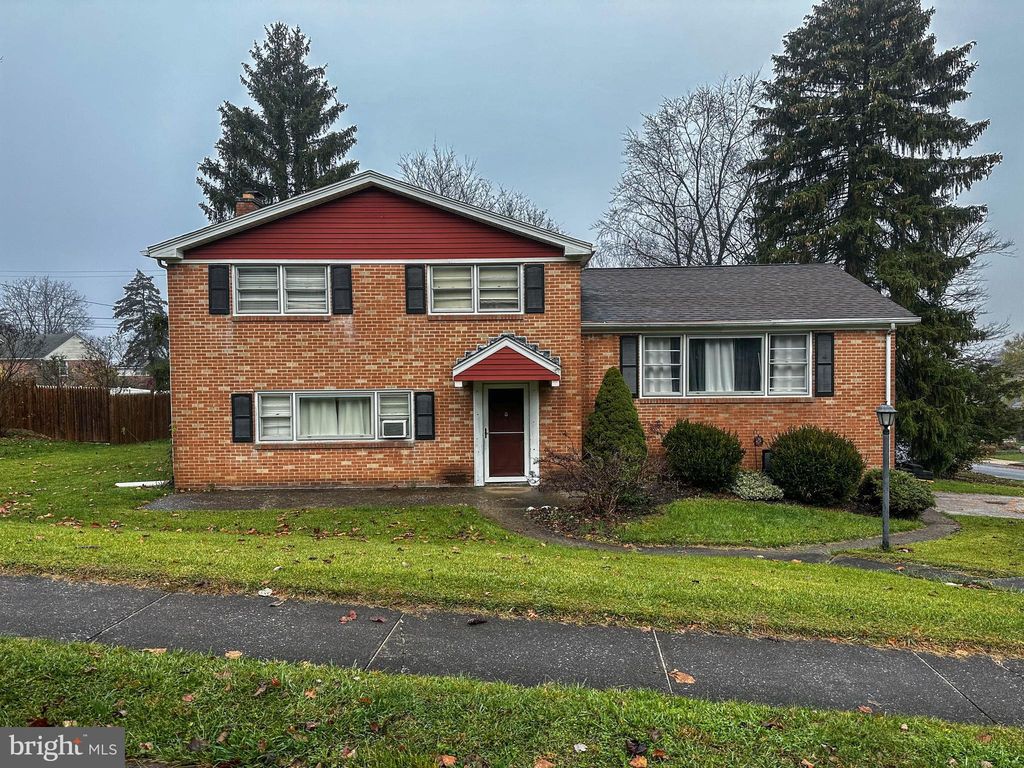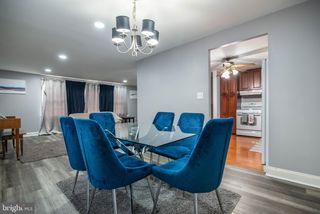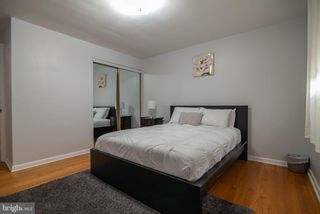


PENDING 0.3 ACRES
0.3 ACRES
3D VIEW
2595 Eastwood Dr
York, PA 17402
East York- 4 Beds
- 3 Baths
- 2,924 sqft (on 0.30 acres)
- 4 Beds
- 3 Baths
- 2,924 sqft (on 0.30 acres)
4 Beds
3 Baths
2,924 sqft
(on 0.30 acres)
Local Information
© Google
-- mins to
Commute Destination
Description
Nestled in the desirable York Suburban School District, this charming 4-bedroom, 21/2 bathroom brick home is waiting for its new owners! On the first floor, you will first find the living room with cozy brick fire place - perfect for relaxing with friends or family on cold winter evenings. Step forward into the updated sun room, then after that you will find a big family room with new laminated floor which opens to the dining room and kitchen. Upstairs, the 4 bedrooms will provide more than enough space for everyone. You'll enjoy having the 2-car, oversized garage, perfect for storage. The home has new painting, new Central A/C, new laminated floor in family room and dining room, plus a new roof. Book your showing soon, you don't want to miss out on this home!
Home Highlights
Parking
2 Car Garage
Outdoor
Porch, Patio
A/C
Heating & Cooling
HOA
None
Price/Sqft
$106
Listed
152 days ago
Home Details for 2595 Eastwood Dr
Interior Features |
|---|
Interior Details Basement: FullNumber of Rooms: 1Types of Rooms: Basement |
Beds & Baths Number of Bedrooms: 4Number of Bathrooms: 3Number of Bathrooms (full): 2Number of Bathrooms (half): 1Number of Bathrooms (main level): 1 |
Dimensions and Layout Living Area: 2924 Square Feet |
Appliances & Utilities Utilities: Cable Connected, Electricity Available, Phone Available, Sewer Available, Water AvailableAppliances: Built-In Microwave, Dishwasher, Oven/Range - Gas, Refrigerator, Gas Water HeaterDishwasherRefrigerator |
Heating & Cooling Heating: Forced Air,Natural GasHas CoolingAir Conditioning: Central A/C,ElectricHas HeatingHeating Fuel: Forced Air |
Fireplace & Spa Number of Fireplaces: 1Fireplace: Brick, Wood BurningHas a Fireplace |
Gas & Electric Electric: 100 Amp Service |
Windows, Doors, Floors & Walls Flooring: Laminate |
Levels, Entrance, & Accessibility Stories: 1Levels: Split Level, OneAccessibility: NoneFloors: Laminate |
View View: Street, Other |
Exterior Features |
|---|
Exterior Home Features Roof: Shingle AsphaltPatio / Porch: Porch, Patio, RoofOther Structures: Above Grade, Below GradeFoundation: Brick/MortarNo Private Pool |
Parking & Garage Number of Garage Spaces: 2Number of Covered Spaces: 2No CarportHas a GarageHas an Attached GarageHas Open ParkingParking Spaces: 2Parking: Garage Faces Side,Oversized,Asphalt Driveway,Paved Driveway,Attached Garage,Driveway,On Street |
Pool Pool: None |
Frontage Not on Waterfront |
Water & Sewer Sewer: Public Sewer |
Farm & Range Not Allowed to Raise Horses |
Finished Area Finished Area (above surface): 2193 Square FeetFinished Area (below surface): 731 Square Feet |
Days on Market |
|---|
Days on Market: 152 |
Property Information |
|---|
Year Built Year Built: 1960 |
Property Type / Style Property Type: ResidentialProperty Subtype: Single Family ResidenceStructure Type: DetachedArchitecture: Colonial |
Building Construction Materials: BrickNot a New Construction |
Property Information Included in Sale: All Kitchen AppliancesParcel Number: 460003000340000000 |
Price & Status |
|---|
Price List Price: $309,900Price Per Sqft: $106 |
Status Change & Dates Off Market Date: Mon Apr 08 2024Possession Timing: Close Of Escrow |
Active Status |
|---|
MLS Status: PENDING |
Media |
|---|
Location |
|---|
Direction & Address City: YorkCommunity: Haines Acres |
School Information Elementary School District: York SuburbanJr High / Middle School District: York SuburbanHigh School District: York Suburban |
Agent Information |
|---|
Listing Agent Listing ID: PAYK2052350 |
Community |
|---|
Not Senior Community |
HOA |
|---|
No HOA |
Lot Information |
|---|
Lot Area: 0.30 acres |
Listing Info |
|---|
Special Conditions: Standard |
Offer |
|---|
Listing Agreement Type: Exclusive AgencyListing Terms: Cash, Conventional, FHA, VA Loan |
Compensation |
|---|
Buyer Agency Commission: 2Buyer Agency Commission Type: %Sub Agency Commission: 0Sub Agency Commission Type: $Transaction Broker Commission: 0Transaction Broker Commission Type: $ |
Notes The listing broker’s offer of compensation is made only to participants of the MLS where the listing is filed |
Business |
|---|
Business Information Ownership: Fee Simple |
Miscellaneous |
|---|
BasementMls Number: PAYK2052350Municipality: SPRINGETTSBURY TWP |
Last check for updates: 1 day ago
Listing courtesy of Ragaa Thabet, (717) 524-4333
Century 21 Core Partners, (717) 718-0748
Source: Bright MLS, MLS#PAYK2052350

Price History for 2595 Eastwood Dr
| Date | Price | Event | Source |
|---|---|---|---|
| 04/08/2024 | $309,900 | Pending | Bright MLS #PAYK2052350 |
| 03/22/2024 | $309,900 | PriceChange | Bright MLS #PAYK2052350 |
| 02/04/2024 | $314,900 | PriceChange | Bright MLS #PAYK2052350 |
| 11/28/2023 | $319,900 | Listed For Sale | Bright MLS #PAYK2052350 |
| 10/14/2022 | $235,000 | Sold | Bright MLS #PAYK2026816 |
| 09/14/2022 | $249,500 | Pending | Bright MLS #PAYK2026816 |
| 09/01/2022 | $249,500 | PendingToActive | Bright MLS #PAYK2026816 |
| 08/16/2022 | $249,500 | Pending | Bright MLS #PAYK2026816 |
| 08/13/2022 | $249,500 | PriceChange | Bright MLS #PAYK2026816 |
| 07/27/2022 | $254,900 | PriceChange | Bright MLS #PAYK2026816 |
| 07/19/2022 | $264,900 | Listed For Sale | Bright MLS #PAYK2026816 |
| 09/25/2001 | $135,000 | Sold | N/A |
Similar Homes You May Like
Skip to last item
- Berkshire Hathaway HomeServices Homesale Realty
- Berkshire Hathaway HomeServices Homesale Realty
- Howard Hanna Real Estate Services-York
- See more homes for sale inYorkTake a look
Skip to first item
New Listings near 2595 Eastwood Dr
Skip to last item
- Berkshire Hathaway HomeServices Homesale Realty
- E Hale Realty Real Estate Brokerage
- Berkshire Hathaway HomeServices Homesale Realty
- See more homes for sale inYorkTake a look
Skip to first item
Property Taxes and Assessment
| Year | 2023 |
|---|---|
| Tax | $5,306 |
| Assessment | $154,750 |
Home facts updated by county records
Comparable Sales for 2595 Eastwood Dr
Address | Distance | Property Type | Sold Price | Sold Date | Bed | Bath | Sqft |
|---|---|---|---|---|---|---|---|
0.14 | Single-Family Home | $275,000 | 09/25/23 | 4 | 2 | 2,203 | |
0.09 | Single-Family Home | $249,900 | 02/23/24 | 3 | 2 | 2,126 | |
0.10 | Single-Family Home | $260,000 | 06/20/23 | 3 | 2 | 2,126 | |
0.04 | Single-Family Home | $274,900 | 06/13/23 | 3 | 2 | 1,742 | |
0.48 | Single-Family Home | $330,000 | 07/14/23 | 4 | 3 | 2,794 | |
0.38 | Single-Family Home | $320,000 | 06/01/23 | 4 | 3 | 1,944 | |
0.34 | Single-Family Home | $275,000 | 11/10/23 | 4 | 2 | 2,349 | |
0.21 | Single-Family Home | $282,000 | 05/10/23 | 3 | 2 | 2,176 | |
0.19 | Single-Family Home | $270,000 | 05/31/23 | 3 | 2 | 1,677 |
What Locals Say about East York
- Trulia User
- Resident
- 2y ago
"Our kids feel safe and many ride bikes and walk the sidewalks. Many elderly kind neighbors watch out for each other"
- Sis11181
- Resident
- 3y ago
"Kingston Park has a doggie doo-doo drop off trash can. Wonderful idea and extremely convenient for the 2-5 mile dog walkers."
- Brokett T.
- Resident
- 3y ago
"every store you need is within a 5 minute drive. a lot of great restaurants on east market street. neighborhood is quite old so it is pretty quiet."
- Joe P.
- Resident
- 4y ago
"It’s a nice tight knit community that families can get along and have a great time no crime good schools plenty of things to do "
- Ctj598
- Resident
- 4y ago
"Neighbors look out for one another and the property. The elementary school has a Trunk and Treat every Halloween "
- Manuel D.
- Resident
- 4y ago
"This neighborhood has great schools All-around great neighborhood to live in they always give back to the community"
- Sam Tung
- Resident
- 4y ago
"I've lived in East York for the last three years and I dont miss the city. As having lived in the York area the last 14 years (8 in the city), this side of town is clean and quiet, comparatively. Nearby access to major roads and plenty of shopping. More nature to enjoy. Safe street crossings and sidewalks. Restaurant selection and gyms of all sorts out this way."
- Kelbelle20
- Resident
- 5y ago
"I see people walking their dogs at all hours of the day and in all kinds of weather. Most residents are friendly toward dogs."
- Iwasfine_1
- Resident
- 5y ago
"I see people walking dogs all of the time. Dogs are very welcome in the neighborhood. All of the streets have sidewalks, so it is safe to walk your dog."
- Browncircus1
- 12y ago
"York Suburban schools for your kids. Nearby grocery store, gym, bank, and restaurants are all within walking distance! Quiet cul-de-sac with very little traffic. No homes across the street allows you to have an awesome view of East York and 4th of July fireworks! Clean, maintenance free home, where the lawn care, snow removal, and exterior maintenance is all taken care of by groundsmen. Convenient to I-83 and Rt. 30 for an easy work commute."
LGBTQ Local Legal Protections
LGBTQ Local Legal Protections
Ragaa Thabet, Century 21 Core Partners

The data relating to real estate for sale on this website appears in part through the BRIGHT Internet Data Exchange program, a voluntary cooperative exchange of property listing data between licensed real estate brokerage firms, and is provided by BRIGHT through a licensing agreement.
Listing information is from various brokers who participate in the Bright MLS IDX program and not all listings may be visible on the site.
The property information being provided on or through the website is for the personal, non-commercial use of consumers and such information may not be used for any purpose other than to identify prospective properties consumers may be interested in purchasing.
Some properties which appear for sale on the website may no longer be available because they are for instance, under contract, sold or are no longer being offered for sale.
Property information displayed is deemed reliable but is not guaranteed.
Copyright 2024 Bright MLS, Inc. Click here for more information
The listing broker’s offer of compensation is made only to participants of the MLS where the listing is filed.
The listing broker’s offer of compensation is made only to participants of the MLS where the listing is filed.
