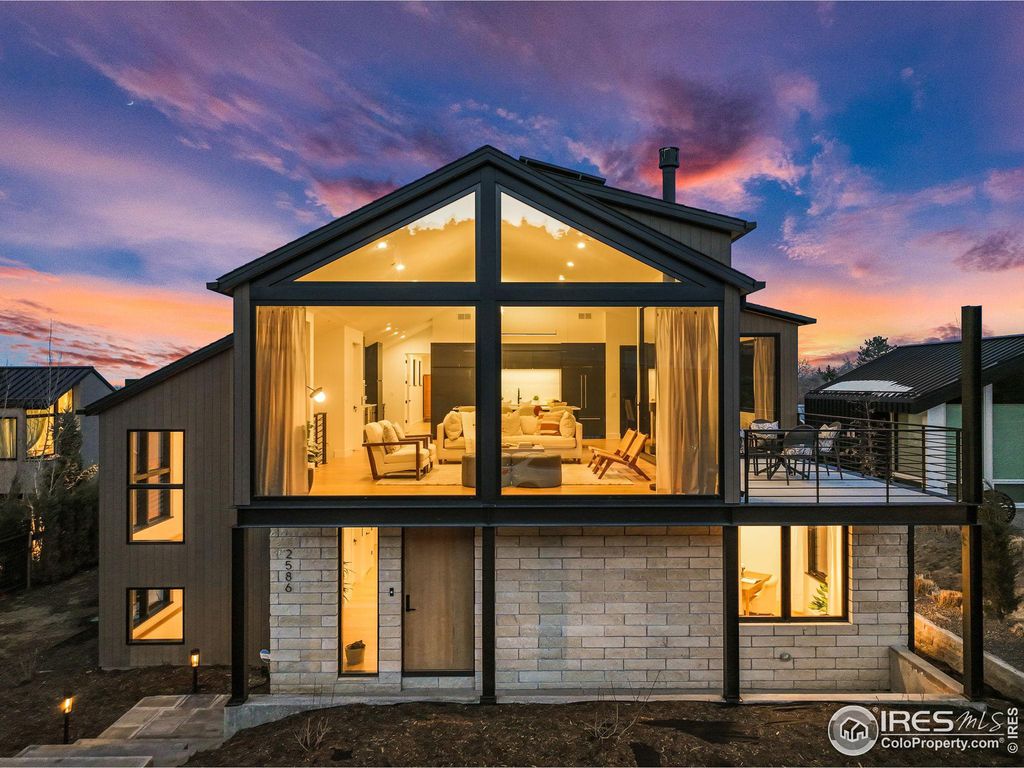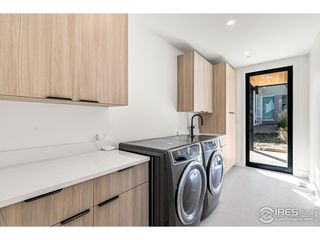


FOR SALEOPEN SAT, 1-3PMNEW CONSTRUCTION
2586 3rd St
Boulder, CO 80304
Mapleton Hill- 4 Beds
- 5 Baths
- 4,390 sqft
- 4 Beds
- 5 Baths
- 4,390 sqft
4 Beds
5 Baths
4,390 sqft
Local Information
© Google
-- mins to
Commute Destination
Description
Welcome to the coveted Trailhead neighborhood nestled between Mapleton Hill and Sanitas Trails. A modern marvel designed to capture the GORGEOUS VIEWS of the Flatirons & beyond. The vaulted ceiling and open floor plan maximize the sense of space, flexibility, & entertainment. Floor to ceiling natural light with Yawal slider glass doors & windows meets the Kahrs Nouveau white oak RADIANT HEAT floors. Gourmet kitchen has Wolf-SubZero-Bosch appliances, local custom-built cabinetry with large island for gathering, & Cambria quartz. Two primary suites = one on each level. Guest bedrooms could be office-gym-studio-media room-& more. Beautiful custom Porcelanosa baths throughout. ELEVATOR access if desired. Over 700 SQFT of outdoor living spaces with EXPANSIVE views in multiple directions. Oversized heated garage ready for toys &/or creative use. The driveway is plumbed for radiant heat. Yard is a canvas ready for your vision. Gorgeous LOCATION near multiple trailheads, Ideal Market, North Boulder Park, downtown Pearl Street amenities. Home completed in 2023. Turn key living for the finest. Property Tax $24,750.86
Open House
Saturday, May 04
1:00 PM to 3:00 PM
Home Highlights
Parking
5 Car Garage
Outdoor
Patio, Deck
A/C
Heating & Cooling
HOA
$125/Monthly
Price/Sqft
$1,128
Listed
141 days ago
Home Details for 2586 3rd St
Interior Features |
|---|
Interior Details Basement: Partial,25%+Finished Basement,Crawl Space,Walk-Out Access,Sump PumpNumber of Rooms: 8Types of Rooms: Master Bedroom, Bedroom 2, Bedroom 3, Bedroom 4, Dining Room, Family Room, Kitchen, Living Room |
Beds & Baths Number of Bedrooms: 4Main Level Bedrooms: 3Number of Bathrooms: 5Number of Bathrooms (full): 2Number of Bathrooms (three quarters): 1Number of Bathrooms (half): 2 |
Dimensions and Layout Living Area: 4390 Square Feet |
Appliances & Utilities Utilities: Natural Gas Available, Electricity Available, Cable AvailableAppliances: Electric Range/Oven, Down Draft, Self Cleaning Oven, Dishwasher, Refrigerator, Bar Fridge, Microwave, DisposalDishwasherDisposalLaundry: Washer/Dryer HookupsMicrowaveRefrigerator |
Heating & Cooling Heating: Hot Water,Zoned,Radiant,Humidity ControlHas CoolingAir Conditioning: Central Air,Ceiling Fan(s)Has HeatingHeating Fuel: Hot Water |
Fireplace & Spa Fireplace: Gas, Great RoomHas a FireplaceNo Spa |
Gas & Electric Electric: Electric, XcelGas: Natural Gas, XcelHas Electric on Property |
Windows, Doors, Floors & Walls Window: Window Coverings, Wood Frames, Double Pane Windows, Wood WindowsFlooring: Wood, Wood Floors |
Levels, Entrance, & Accessibility Stories: 2Levels: TwoAccessibility: Main Floor Bath, Accessible Bedroom, Stall Shower, Main Level Laundry, Accessible Elevator InstalledFloors: Wood, Wood Floors |
View Has a ViewView: Hills, Plains View |
Security Security: Fire Sprinkler System |
Exterior Features |
|---|
Exterior Home Features Roof: Composition RubberPatio / Porch: Patio, DeckExterior: Balcony |
Parking & Garage Number of Garage Spaces: 5Number of Covered Spaces: 5Other Parking: Garage Type: AttachedNo CarportHas a GarageHas an Attached GarageParking Spaces: 5Parking: Garage Door Opener,Alley Access,Heated Garage,Oversized |
Frontage Not on Waterfront |
Water & Sewer Sewer: City Sewer |
Farm & Range Not Allowed to Raise HorsesDoes Not Include Irrigation Water Rights |
Finished Area Finished Area (above surface): 3661 Square FeetFinished Area (below surface): 729 Square Feet |
Days on Market |
|---|
Days on Market: 141 |
Property Information |
|---|
Year Built Year Built: 2023 |
Property Type / Style Property Type: ResidentialProperty Subtype: Residential-Detached, ResidentialArchitecture: Contemporary/Modern |
Building Construction Materials: Wood/Frame, Stone, Wood Siding, OtherIs a New Construction |
Property Information Condition: New ConstructionUsage of Home: Single FamilyNot Included in Sale: Coming SoonParcel Number: R0602663 |
Price & Status |
|---|
Price List Price: $4,950,000Price Per Sqft: $1,128 |
Active Status |
|---|
MLS Status: Active |
Location |
|---|
Direction & Address City: BoulderCommunity: Trailhead |
School Information Elementary School: WhittierJr High / Middle School: CaseyHigh School: BoulderHigh School District: Boulder Valley Dist RE2 |
Agent Information |
|---|
Listing Agent Listing ID: 1000479 |
Building |
|---|
Building Details Builder Name: Cowbell Construction |
Building Area Building Area: 4390 Square Feet |
Community |
|---|
Not Senior Community |
HOA |
|---|
HOA Fee Includes: Snow Removal, ManagementHas an HOAHOA Fee: $1,500/Annually |
Lot Information |
|---|
Lot Area: 8892 sqft |
Listing Info |
|---|
Special Conditions: Private Owner |
Offer |
|---|
Listing Terms: Cash, Conventional |
Energy |
|---|
Energy Efficiency Features: Southern Exposure, Thermostat, Energy Rated |
Compensation |
|---|
Buyer Agency Commission: 2.80Buyer Agency Commission Type: % |
Notes The listing broker’s offer of compensation is made only to participants of the MLS where the listing is filed |
Miscellaneous |
|---|
BasementMls Number: 1000479Attribution Contact: 720-577-5503 |
Last check for updates: about 2 hours ago
Listing courtesy of Tr Swanwick, (720) 577-5503
The Agency - Boulder
Ashley Jefferies, (303) 725-0216
The Agency - Boulder
Source: IRES, MLS#1000479

Also Listed on REcolorado.
Price History for 2586 3rd St
| Date | Price | Event | Source |
|---|---|---|---|
| 04/19/2024 | $4,950,000 | PriceChange | IRES #1000479 |
| 02/01/2024 | $5,000,000 | Listed For Sale | REcolorado #IR1000479 |
| 12/08/2023 | ListingRemoved | IRES #997289 | |
| 10/02/2023 | $5,500,000 | Listed For Sale | IRES #997289 |
| 02/29/2016 | $889,000 | ListingRemoved | Agent Provided |
| 12/01/2015 | $889,000 | Listed For Sale | Agent Provided |
| 06/16/2015 | $849,000 | ListingRemoved | Agent Provided |
| 06/08/2015 | $849,000 | Listed For Sale | Agent Provided |
| 11/25/2014 | $820,000 | ListingRemoved | Agent Provided |
| 07/24/2014 | $820,000 | Listed For Sale | Agent Provided |
Similar Homes You May Like
Skip to last item
- Jeremy Uhlenbrock, Boulder Valley Real Estate
- The Bernardi Group, Coldwell Banker Realty-Boulder
- Marybeth Emerson, The Agency - Boulder
- The Bernardi Group, Coldwell Banker Realty-Boulder
- See more homes for sale inBoulderTake a look
Skip to first item
New Listings near 2586 3rd St
Skip to last item
- The Bernardi Group, Coldwell Banker Realty-Boulder
- The Bernardi Group, Coldwell Banker Realty-Boulder
- Coldwell Banker Realty 18, MLS#3675656
- Marybeth Emerson, The Agency - Boulder
- Sylvia Andrejczuk, Homestead Real Estate, LLC
- John Mcelveen, milehimodern - Boulder
- See more homes for sale inBoulderTake a look
Skip to first item
Property Taxes and Assessment
| Year | 2023 |
|---|---|
| Tax | $37,030 |
| Assessment | $4,033,025 |
Home facts updated by county records
Comparable Sales for 2586 3rd St
Address | Distance | Property Type | Sold Price | Sold Date | Bed | Bath | Sqft |
|---|---|---|---|---|---|---|---|
0.10 | Single-Family Home | $3,495,000 | 10/27/23 | 5 | 4 | 5,035 | |
0.02 | Single-Family Home | $8,700,000 | 02/01/24 | 5 | 7 | 6,156 | |
0.01 | Single-Family Home | $3,300,000 | 06/30/23 | 3 | 4 | 2,620 | |
0.33 | Single-Family Home | $2,750,000 | 03/21/24 | 4 | 5 | 3,742 | |
0.12 | Single-Family Home | $1,600,000 | 06/26/23 | 4 | 4 | 2,528 | |
0.32 | Single-Family Home | $4,250,000 | 06/01/23 | 4 | 4 | 4,161 | |
0.36 | Single-Family Home | $3,575,000 | 06/15/23 | 4 | 4 | 4,657 | |
0.33 | Single-Family Home | $3,200,000 | 01/16/24 | 4 | 3 | 3,379 | |
0.26 | Single-Family Home | $7,850,000 | 05/09/23 | 5 | 6 | 5,267 |
Neighborhood Overview
Neighborhood stats provided by third party data sources.
What Locals Say about Mapleton Hill
- Trulia User
- Resident
- 1y ago
"I bike to campus in 20 minutes and it’s great besides the traffic and gas fumes from cars which sucks transit is very good here, bus stops all up and down Broadway."
- Trulia User
- Resident
- 2y ago
"It seems as if most people own dogs . Very dog friendly . Dogs always seem well trained . Dogs also seem very friendly . "
- Liz J.
- Resident
- 3y ago
"There are lots of dog walkers and runners. Many wet dogs show that there is good swimming in the ditches. "
- Taraarnolds
- Resident
- 4y ago
"Loads of people out walking dogs and many folks stopping to chat too. You'll sometimes hear a dog or two barking, but never for long."
- Thomas
- Resident
- 5y ago
"I've lived in the Mapleton Hill neighborhood for 5 years. It is so convenient and quaint; my kids just love having the freedom to play with all the other kids here."
- Maxclauson c. n.
- Resident
- 5y ago
"Historic neighborhood that is close to town but secluded enough to be calm and quiet. Filled with interesting new arrivals and long time residents. "
- Noah B.
- Resident
- 5y ago
"Quiet and calm neighborhood, close to everything that makes Boulder great. Easy access to Pearl, Sanitas, Wonderland, and Ideal Market area. "
- amazingdairy
- 10y ago
"West Pearl is truly a neighborhood unto itself, with a variety of shops & cafes and easy access to trails. Start your day with some tea and scones at Spruce Confections, enjoy browsing various antique stores and Two Hand Paperie, then select a bottle of wine at West End Wine Shop. Lolita's is conveniently located across the street to pick up last minute groceries for dinner, or you can enjoy a slice at Nick and Willy's and have some confectionary treats at Piece, Love & Chocolate. Settlers' Park is just down the street, as well as the trail heads to Red Rocks & Sanitas, and the Boulder Bike Path. When you live here, everything that makes Boulder so wonderful is only steps away!"
LGBTQ Local Legal Protections
LGBTQ Local Legal Protections
Tr Swanwick, The Agency - Boulder

Information source: Information and Real Estate Services, LLC. Provided for limited non-commercial use only under IRES Rules © Copyright IRES.
Listing information is provided exclusively for consumers' personal, non-commercial use and may not be used for any purpose other than to identify prospective properties consumers may be interested in purchasing.
Information deemed reliable but not guaranteed by the MLS.
Compensation information displayed on listing details is only applicable to other participants and subscribers of the source MLS.
Listing information is provided exclusively for consumers' personal, non-commercial use and may not be used for any purpose other than to identify prospective properties consumers may be interested in purchasing.
Information deemed reliable but not guaranteed by the MLS.
Compensation information displayed on listing details is only applicable to other participants and subscribers of the source MLS.
2586 3rd St, Boulder, CO 80304 is a 4 bedroom, 5 bathroom, 4,390 sqft single-family home built in 2023. 2586 3rd St is located in Mapleton Hill, Boulder. This property is currently available for sale and was listed by IRES on Dec 8, 2023. The MLS # for this home is MLS# 1000479.
