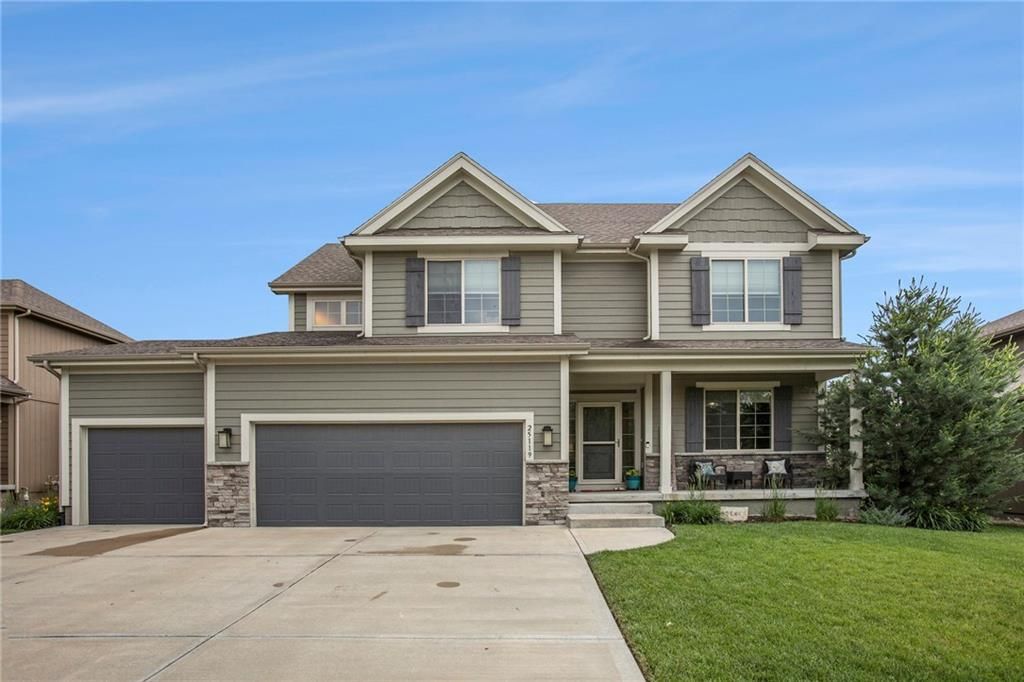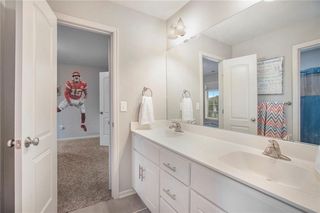


SOLDMAR 26, 2024
25119 W 150th Ter
Olathe, KS 66061
Prairie Highlands- 4 Beds
- 4 Baths
- 2,329 sqft
- 4 Beds
- 4 Baths
- 2,329 sqft
4 Beds
4 Baths
2,329 sqft
Homes for Sale Near 25119 W 150th Ter
Skip to last item
- Keller Williams Realty Partner
- Keller Williams Realty Partner
- See more homes for sale inOlatheTake a look
Skip to first item
Local Information
© Google
-- mins to
Commute Destination
Description
This property is no longer available to rent or to buy. This description is from April 16, 2024
BEAUTIFUL two story award winning Northbend plan finished for owners in 2016 with wonderful upgrades throughout. Brand new roof, gutters and downspouts just on. Lovely front porch to sit out on nice days. Open floorpan, main floor office/flex room with French doors (can be used as formal dining, craft room, playroom...), kitchen island, walk in pantry, custom kitchen cabinets with granite countertops, nice sized Primary bedroom with lovely bath: double vanity, tile/glass shower, jetted tub and walk-in closet. Bedroom two and three have big closets and an attached shared bath between them with double vanity and shower over tub. Bedroom four has its own bathroom with shower. So much room to run and play in the flat spacious backyard with a NEW trex deck and modern sunshade as well as a patio completely fenced in two years ago. Three car garage gives extra storage. Basement has a sump pump and radon mitigation system installed and is plumbed for full bath as well as a bar sink. Kids enjoy the basement now playing basketball, games and all sorts of activities. Basketball goal at driveway can stay with house!
Home Highlights
Parking
3 Car Garage
Outdoor
Patio, Deck
A/C
Heating & Cooling
HOA
$37/Monthly
Price/Sqft
No Info
Listed
64 days ago
Home Details for 25119 W 150th Ter
Active Status |
|---|
MLS Status: Sold |
Interior Features |
|---|
Interior Details Basement: Daylight,Unfinished,Bath/Stubbed,Sump PumpNumber of Rooms: 10Types of Rooms: Bedroom 2, Laundry, Basement, Family Room, Master Bathroom, Bedroom 4, Office, Master Bedroom, Bedroom 3, Kitchen |
Beds & Baths Number of Bedrooms: 4Number of Bathrooms: 4Number of Bathrooms (full): 3Number of Bathrooms (half): 1 |
Dimensions and Layout Living Area: 2329 Square Feet |
Appliances & Utilities Appliances: Dishwasher, Disposal, Microwave, Built-In Electric Oven, Stainless Steel Appliance(s)DishwasherDisposalLaundry: Bedroom Level,Laundry RoomMicrowave |
Heating & Cooling Heating: Forced AirHas CoolingAir Conditioning: ElectricHas HeatingHeating Fuel: Forced Air |
Fireplace & Spa Number of Fireplaces: 1Fireplace: Family Room, GasHas a Fireplace |
Windows, Doors, Floors & Walls Window: Thermal WindowsFlooring: Carpet, Tile, Wood |
Levels, Entrance, & Accessibility Floors: Carpet, Tile, Wood |
Security Security: Smoke Detector(s) |
Exterior Features |
|---|
Exterior Home Features Roof: CompositionPatio / Porch: Deck, PatioFencing: MetalNo Private Pool |
Parking & Garage Number of Garage Spaces: 3Number of Covered Spaces: 3No CarportHas a GarageHas an Attached GarageParking Spaces: 3Parking: Attached,Garage Door Opener,Garage Faces Front |
Frontage Responsible for Road Maintenance: Public Maintained RoadRoad Surface Type: Paved |
Water & Sewer Sewer: Public Sewer |
Finished Area Finished Area (above surface): 2329 |
Property Information |
|---|
Year Built Year Built: 2016 |
Property Type / Style Property Type: ResidentialProperty Subtype: Single Family ResidenceArchitecture: Traditional |
Building Construction Materials: Frame, Stone Trim |
Property Information Parcel Number: DP508400000068 |
Price & Status |
|---|
Price List Price: $467,000 |
Status Change & Dates Possession Timing: Funding |
Location |
|---|
Direction & Address City: OlatheCommunity: Oak Run Estates |
School Information Elementary School: Clearwater CreekJr High / Middle School: Oregon TrailHigh School: Olathe WestHigh School District: Olathe |
Building |
|---|
Building Area Building Area: 2329 Square Feet |
HOA |
|---|
HOA Name: Home Association Solutions HAS, LLCHas an HOAHOA Fee: $440/Annually |
Lot Information |
|---|
Lot Area: 8451 sqft |
Offer |
|---|
Listing Terms: Cash, Conventional, FHA, VA Loan |
Compensation |
|---|
Buyer Agency Commission: 3Buyer Agency Commission Type: % |
Notes The listing broker’s offer of compensation is made only to participants of the MLS where the listing is filed |
Business |
|---|
Business Information Ownership: Private |
Miscellaneous |
|---|
BasementMls Number: 2473822 |
Additional Information |
|---|
HOA Amenities: PoolMlg Can ViewMlg Can Use: IDX |
Last check for updates: about 20 hours ago
Listed by Sue Bernica, (913) 620-3144
Coldwell Banker Distinctive Pr
Source: HKMMLS as distributed by MLS GRID, MLS#2473822

Price History for 25119 W 150th Ter
| Date | Price | Event | Source |
|---|---|---|---|
| 02/29/2024 | $467,000 | Pending | HKMMLS as distributed by MLS GRID #2473822 |
| 02/23/2024 | $467,000 | Listed For Sale | HKMMLS as distributed by MLS GRID #2473822 |
Property Taxes and Assessment
| Year | 2023 |
|---|---|
| Tax | $5,609 |
| Assessment | $424,000 |
Home facts updated by county records
Comparable Sales for 25119 W 150th Ter
Address | Distance | Property Type | Sold Price | Sold Date | Bed | Bath | Sqft |
|---|---|---|---|---|---|---|---|
0.05 | Single-Family Home | - | 11/15/23 | 4 | 4 | 2,329 | |
0.06 | Single-Family Home | - | 06/15/23 | 5 | 4 | 2,467 | |
0.09 | Single-Family Home | - | 07/12/23 | 4 | 4 | 2,298 | |
0.12 | Single-Family Home | - | 04/02/24 | 4 | 4 | 2,799 | |
0.18 | Single-Family Home | - | 05/09/23 | 4 | 3 | 2,340 | |
0.14 | Single-Family Home | - | 06/14/23 | 4 | 3 | 2,017 | |
0.04 | Single-Family Home | - | 10/12/23 | 4 | 3 | 2,630 | |
0.29 | Single-Family Home | - | 07/10/23 | 4 | 4 | 2,298 | |
0.30 | Single-Family Home | - | 09/29/23 | 4 | 4 | 2,450 |
Assigned Schools
These are the assigned schools for 25119 W 150th Ter.
- Oregon Trail Middle School
- 6-8
- Public
- 679 Students
5/10GreatSchools RatingParent Rating AverageMost teachers are alright at teaching and making students of OTMS exited to learn, but there are many bad apples aswell, who make trotting through this educational system very difficult, who don't care about teaching, and just want to "have fun" and some nail you in the head for thing that you never have done. And whenever trying to ignore it, they just get angrier for no reason, other than trying not to have an emotional breakdown, the emotional support is very much not up to the level any student or parent would agree on. The worst part is when a is strictly mean for no reason. If this review breaks the code of conduct, cry me a river, I've already cried multiple rivers from being here. Now to the good part. The principle, Mr. (Johnathan) Lynk, is an excellent fit for this school, if you want to have a fun time, talk to this man, you will NOT regret it. Mrs. Chapple is an example of a teacher that WANTS to teach, who makes learning an instrument FUN, she is my favorite teacher ever, no one could ever change my mind. Mrs. Ackerman, the new theater teacher/ director, is another example of an amazing teacher. I can go on, but it would take all night, overall I give it a 3 out of 5Student Review8mo ago - Clearwater Creek Elementary School
- PK-5
- Public
- 524 Students
5/10GreatSchools RatingParent Rating AverageThe great things people say about Mr. Smith is not hyperbole. The man is rock solid in his commitment. The school goes to great lengths to keep the parents engaged in their children's learning. My child has been going here since 1st grade and is currently finishing up 3rd grade. We look forward to the coming years at this school.Parent Review7y ago - Olathe West High School
- PK-12
- Public
- 1636 Students
6/10GreatSchools RatingParent Rating AverageNo reviews available for this school. - Check out schools near 25119 W 150th Ter.
Check with the applicable school district prior to making a decision based on these schools. Learn more.
What Locals Say about Prairie Highlands
- Krista L.
- 9y ago
"Great family friendly neighborhood. Easy access to the highway for commute to work."
- marcey4
- 10y ago
"When we first came to this area while looking to buy a home we couldn't believe how calm and peaceful it was. We knew from the minute we got out of the car this is where we wanted to live. We have lived here for two years now and still feel the same. The community is very friendly and the atmosphere fantastic."
LGBTQ Local Legal Protections
LGBTQ Local Legal Protections

Based on information submitted to the MLS GRID as of 2024-01-26 09:44:00 PST. All data is obtained from various sources and may not have been verified by broker or MLS GRID. Supplied Open House Information is subject to change without notice. All information should be independently reviewed and verified for accuracy. Properties may or may not be listed by the office/agent presenting the information. Some IDX listings have been excluded from this website. Prices displayed on all Sold listings are the Last Known Listing Price and may not be the actual selling price. Click here for more information
Listing Information presented by local MLS brokerage: Zillow, Inc., local REALTOR®- Terry York - (913) 213-6604
The listing broker’s offer of compensation is made only to participants of the MLS where the listing is filed.
Listing Information presented by local MLS brokerage: Zillow, Inc., local REALTOR®- Terry York - (913) 213-6604
The listing broker’s offer of compensation is made only to participants of the MLS where the listing is filed.
Homes for Rent Near 25119 W 150th Ter
Skip to last item
Skip to first item
Off Market Homes Near 25119 W 150th Ter
Skip to last item
Skip to first item
25119 W 150th Ter, Olathe, KS 66061 is a 4 bedroom, 4 bathroom, 2,329 sqft single-family home built in 2016. 25119 W 150th Ter is located in Prairie Highlands, Olathe. This property is not currently available for sale. 25119 W 150th Ter was last sold on Mar 26, 2024 for $0. The current Trulia Estimate for 25119 W 150th Ter is $461,800.
