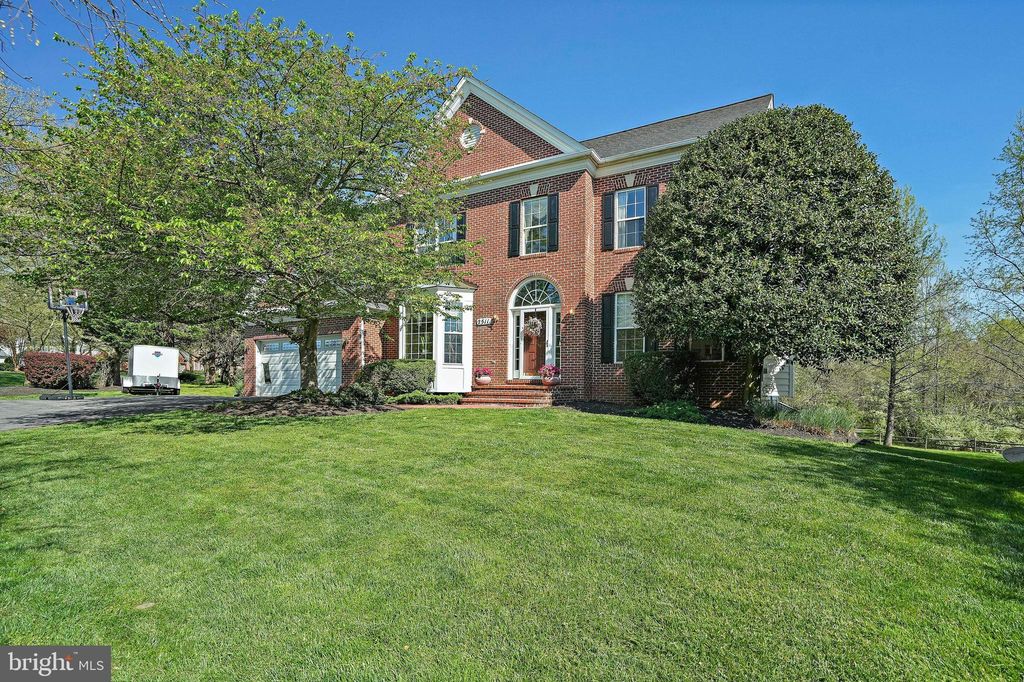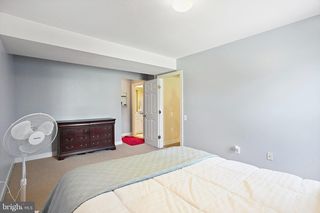


UNDER CONTRACT0.31 ACRES
2511 Owens Rd
Brookeville, MD 20833
- 5 Beds
- 5 Baths
- 6,402 sqft (on 0.31 acres)
- 5 Beds
- 5 Baths
- 6,402 sqft (on 0.31 acres)
5 Beds
5 Baths
6,402 sqft
(on 0.31 acres)
Local Information
© Google
-- mins to
Commute Destination
Description
Live the dream in this Olney-Brookeville gem that ticks every box!** This stunning home boasts a brand-new roof (April 2024 – with a 50 year warranty!), an expansive deck perfect for backyard barbecues, and easy access through the sunroom for seamless indoor-outdoor entertaining. Step inside to a haven of spaciousness. Unwind in one of the 5 (or possibly 6) bedrooms and 4.5 bathrooms, including a luxurious primary suite with double vanities and a soaking tub – the perfect place to melt away the day's stress. The sun-drenched kitchen flows effortlessly into the sunroom and family room, warmed by a stunning stone fireplace and soaring ceilings. Need a dedicated work-from-home space? This home has not one, but two spacious offices! And that's not all – a formal dining room and mudroom/laundry room round out the main level perfectly. The finished basement is an entertainer's paradise! Enjoy a sprawling recreation room, a dedicated exercise room, and bedroom(s), including a full bath – ideal for guests or teens seeking independence. But wait, there's more! This incredible home is part of a community with a pool, tennis courts, fields, and tot lots, offering endless fun for all ages. Plus, with shopping, restaurants, and movie theaters just minutes away, you'll have everything you need right at your fingertips. Don't miss this rare opportunity – schedule a showing today!
Home Highlights
Parking
2 Car Garage
Outdoor
Deck
A/C
Heating & Cooling
HOA
$95/Monthly
Price/Sqft
$156
Listed
12 days ago
Home Details for 2511 Owens Rd
Interior Features |
|---|
Interior Details Basement: Rear Entrance,Full,Finished,Improved,Walkout LevelNumber of Rooms: 1Types of Rooms: Basement |
Beds & Baths Number of Bedrooms: 5Number of Bathrooms: 5Number of Bathrooms (full): 4Number of Bathrooms (half): 1Number of Bathrooms (main level): 1 |
Dimensions and Layout Living Area: 6402 Square Feet |
Appliances & Utilities Utilities: Cable Connected, Electricity Available, Natural Gas Available, Sewer Available, Water AvailableAppliances: Dishwasher, Cooktop, Disposal, Exhaust Fan, Humidifier, Microwave, Oven/Range - Gas, Range Hood, Refrigerator, Gas Water HeaterDishwasherDisposalLaundry: Main Level,Washer/Dryer Hookups Only,Laundry RoomMicrowaveRefrigerator |
Heating & Cooling Heating: Forced Air,Natural GasHas CoolingAir Conditioning: Central A/C,Ceiling Fan(s),ElectricHas HeatingHeating Fuel: Forced Air |
Fireplace & Spa Number of Fireplaces: 1Fireplace: Glass Doors, Mantel(s), StoneHas a Fireplace |
Gas & Electric Electric: 200+ Amp Service |
Windows, Doors, Floors & Walls Window: Double Pane Windows, Palladian, Screens, Vinyl Clad, Window Treatments, Stain/Lead GlassDoor: Six Panel, Sliding Glass, Storm Door(s), French DoorsFlooring: Hardwood, Carpet, Ceramic Tile, Wood Floors |
Levels, Entrance, & Accessibility Stories: 3Levels: ThreeAccessibility: Stair LiftFloors: Hardwood, Carpet, Ceramic Tile, Wood Floors |
View View: Garden |
Security Security: Carbon Monoxide Detector(s), Security System, Smoke Detector(s) |
Exterior Features |
|---|
Exterior Home Features Roof: Asphalt ShinglePatio / Porch: DeckOther Structures: Above Grade, Below GradeExterior: SidewalksFoundation: Brick/MortarNo Private Pool |
Parking & Garage Number of Garage Spaces: 2Number of Covered Spaces: 2No CarportHas a GarageHas an Attached GarageHas Open ParkingParking Spaces: 2Parking: Garage Door Opener,Paved Driveway,Attached Garage |
Pool Pool: None |
Frontage Responsible for Road Maintenance: City/CountyRoad Surface Type: PavedNot on Waterfront |
Water & Sewer Sewer: Public Sewer |
Finished Area Finished Area (above surface): 4056 Square FeetFinished Area (below surface): 2346 Square Feet |
Days on Market |
|---|
Days on Market: 12 |
Property Information |
|---|
Year Built Year Built: 1997 |
Property Type / Style Property Type: ResidentialProperty Subtype: Single Family ResidenceStructure Type: DetachedArchitecture: Colonial |
Building Construction Materials: Brick Front, Vinyl SidingNot a New Construction |
Property Information Condition: Very GoodParcel Number: 160803124875 |
Price & Status |
|---|
Price List Price: $999,000Price Per Sqft: $156 |
Status Change & Dates Possession Timing: Coin w/Sell Sett, Negotiable |
Active Status |
|---|
MLS Status: ACTIVE UNDER CONTRACT |
Location |
|---|
Direction & Address City: OlneyCommunity: Manor Oaks |
School Information Elementary School: GreenwoodElementary School District: Montgomery County Public SchoolsJr High / Middle School: Rosa M. ParksJr High / Middle School District: Montgomery County Public SchoolsHigh School: SherwoodHigh School District: Montgomery County Public Schools |
Agent Information |
|---|
Listing Agent Listing ID: MDMC2128218 |
Community |
|---|
Not Senior Community |
HOA |
|---|
HOA Fee Includes: Common Area Maintenance, Management, Pool(s), Recreation Facility, Reserve FundsHOA Name: Manor OaksHas an HOAHOA Fee: $95/Monthly |
Lot Information |
|---|
Lot Area: 0.31 acres |
Listing Info |
|---|
Special Conditions: Standard |
Offer |
|---|
Contingencies: Document ReviewListing Agreement Type: Exclusive Right To SellListing Terms: Cash, Conventional, FHA, Negotiable, VA Loan |
Compensation |
|---|
Buyer Agency Commission: 2.5Buyer Agency Commission Type: %Sub Agency Commission: 2.5Sub Agency Commission Type: % |
Notes The listing broker’s offer of compensation is made only to participants of the MLS where the listing is filed |
Business |
|---|
Business Information Ownership: Fee Simple |
Miscellaneous |
|---|
BasementMls Number: MDMC2128218Zillow Contingency Status: Under Contract |
Additional Information |
|---|
HOA Amenities: Pool - Outdoor,Tennis Court(s),Tot Lots/Playground,Common Grounds,Community Center,Jogging Path |
Last check for updates: 1 day ago
Listing courtesy of Rob Spicer, (301) 622-2222
Spicer Real Estate, (301) 622-2222
Source: Bright MLS, MLS#MDMC2128218

Price History for 2511 Owens Rd
| Date | Price | Event | Source |
|---|---|---|---|
| 04/19/2024 | $999,000 | Contingent | Bright MLS #MDMC2128218 |
| 04/18/2024 | $999,000 | Listed For Sale | Bright MLS #MDMC2128218 |
| 06/19/2015 | $750,000 | Sold | N/A |
| 07/03/2014 | $775,000 | ListingRemoved | Agent Provided |
| 05/24/2014 | $775,000 | PriceChange | Agent Provided |
| 05/20/2014 | $789,000 | PriceChange | Agent Provided |
| 04/11/2014 | $799,000 | Listed For Sale | Agent Provided |
| 12/06/2002 | $625,000 | Sold | N/A |
| 08/15/1997 | $398,900 | Sold | N/A |
Similar Homes You May Like
Skip to last item
- Long & Foster Real Estate, Inc.
- Long & Foster Real Estate, Inc.
- See more homes for sale inBrookevilleTake a look
Skip to first item
New Listings near 2511 Owens Rd
Skip to last item
- RE/MAX Realty Centre, Inc.
- Long & Foster Real Estate, Inc.
- Long & Foster Real Estate, Inc.
- Coldwell Banker Realty
- Berkshire Hathaway HomeServices PenFed Realty
- See more homes for sale inBrookevilleTake a look
Skip to first item
Property Taxes and Assessment
| Year | 2023 |
|---|---|
| Tax | $10,113 |
| Assessment | $877,700 |
Home facts updated by county records
Comparable Sales for 2511 Owens Rd
Address | Distance | Property Type | Sold Price | Sold Date | Bed | Bath | Sqft |
|---|---|---|---|---|---|---|---|
0.00 | Single-Family Home | $910,000 | 07/21/23 | 5 | 4 | 3,632 | |
0.26 | Single-Family Home | $930,000 | 10/20/23 | 5 | 4 | 4,195 | |
0.26 | Single-Family Home | $755,800 | 04/23/24 | 4 | 4 | 2,684 | |
0.18 | Single-Family Home | $782,000 | 12/05/23 | 4 | 3 | 4,740 | |
0.49 | Single-Family Home | $820,000 | 08/21/23 | 5 | 4 | 3,548 | |
0.37 | Single-Family Home | $735,000 | 07/12/23 | 4 | 3 | 3,233 | |
0.31 | Single-Family Home | $695,000 | 09/05/23 | 5 | 3 | 3,072 | |
0.28 | Single-Family Home | $655,000 | 11/16/23 | 5 | 3 | 2,633 | |
0.46 | Single-Family Home | $727,350 | 03/25/24 | 4 | 3 | 3,166 |
What Locals Say about Brookeville
- Lhfriedman510
- Resident
- 5y ago
"My commute is fantastic. It’s less than 30 mins and all back, quiet, beautiful back roads. There is minimal traffic or disturbances making getting to and from work easy. "
- Bonnie
- Resident
- 5y ago
"The lots are very large which means you do not have neighbors close by like you in a development. But if you like country living you will be at home in Brookeville"
- Jm j.
- 9y ago
"I have worked and lived here for 10 years. Pretty easy commute to both Baltimore and to DC and all points in between. Rockville and Bethesda are close for more restaurants and nightlife though Olney has some nice restaurants including the Historic Brookeville Inn which is in walking distance at less than a mile down the road. "
- garrett
- 9y ago
"This is a great neighborhood with a lot of historic charm. The residents really put effort into making Brookeville known for its charm and small town feel. We just went on the historic home tour and had a great time!"
- Jm j.
- 11y ago
"We live here. Great neighborhood. Privacy with the wooded acreage behind and in front. Quiet dead end street. Close to great schools, restaurants and shopping. 10 miles to the Glenmont metro station to get into DC by subway. Baltimore is only 30 miles away."
LGBTQ Local Legal Protections
LGBTQ Local Legal Protections
Rob Spicer, Spicer Real Estate

The data relating to real estate for sale on this website appears in part through the BRIGHT Internet Data Exchange program, a voluntary cooperative exchange of property listing data between licensed real estate brokerage firms, and is provided by BRIGHT through a licensing agreement.
Listing information is from various brokers who participate in the Bright MLS IDX program and not all listings may be visible on the site.
The property information being provided on or through the website is for the personal, non-commercial use of consumers and such information may not be used for any purpose other than to identify prospective properties consumers may be interested in purchasing.
Some properties which appear for sale on the website may no longer be available because they are for instance, under contract, sold or are no longer being offered for sale.
Property information displayed is deemed reliable but is not guaranteed.
Copyright 2024 Bright MLS, Inc. Click here for more information
The listing broker’s offer of compensation is made only to participants of the MLS where the listing is filed.
The listing broker’s offer of compensation is made only to participants of the MLS where the listing is filed.
2511 Owens Rd, Brookeville, MD 20833 is a 5 bedroom, 5 bathroom, 6,402 sqft single-family home built in 1997. This property is currently available for sale and was listed by Bright MLS on Apr 16, 2024. The MLS # for this home is MLS# MDMC2128218.
