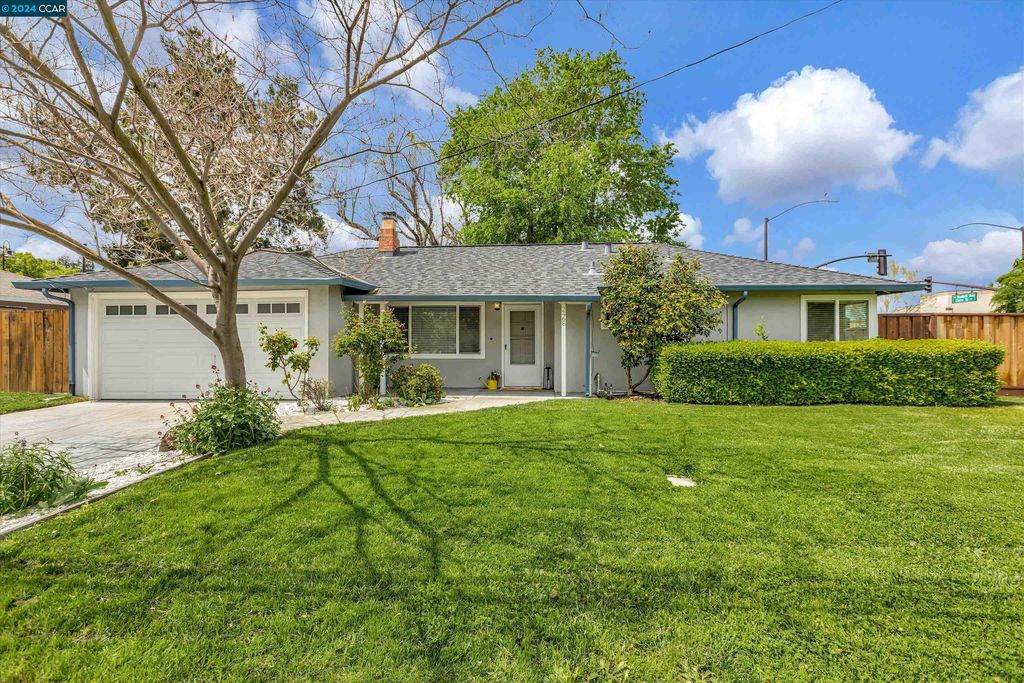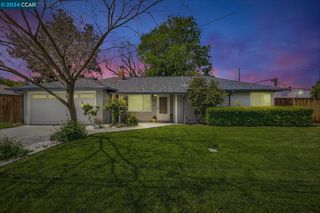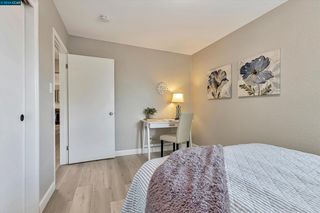


FOR SALE
2468 Geraldine Dr
Pleasant Hill, CA 94523
Fair Oaks- 3 Beds
- 1 Bath
- 1,087 sqft
- 3 Beds
- 1 Bath
- 1,087 sqft
3 Beds
1 Bath
1,087 sqft
We estimate this home will sell faster than 95% nearby.
Local Information
© Google
-- mins to
Commute Destination
Description
Welcome home to 2648 Geraldine Drive! This charming, updated, single-level ranch home enjoys a cul-de-sac location with delightful curb appeal and mature landscaping. The new owners will love the many brand new finishes, including vinyl plank flooring throughout, new kitchen counters, a thoughtfully updated bathroom (completely remodeled down to the studs!), fresh interior paint, 50 Amp EV charging outlet, and more. The eat-in kitchen features a breakfast area and direct garage access to make bringing in groceries a breeze. The three spacious bedrooms provide flexibility to match your lifestyle (need a nursery/playroom, office, or craft room - you got it!)! Enjoy indoor/outdoor entertaining in the open living and formal dining area that leads right out to the expansive fully fenced back and side yards that features a patio, mature trees, level lawn, ample space to garden, and room to expand! You'll also love being a stone's throw from the Crossroads Shopping Center (Dave's Hot Chicken followed by a Kohl's spree, anyone?), Len Hester Park, downtown Pleasant Hills shops, cinema, and restaurants, plus quick access to the 680 freeway and nearby BART for an easy commute. Don't miss this fabulous opportunity to live in this special Pleasant Hill home just in time for summer BBQ season!
Home Highlights
Parking
2 Car Garage
Outdoor
No Info
A/C
Heating & Cooling
HOA
None
Price/Sqft
$771
Listed
13 days ago
Home Details for 2468 Geraldine Dr
Interior Features |
|---|
Interior Details Number of Rooms: 6 |
Beds & Baths Number of Bedrooms: 3Number of Bathrooms: 1Number of Bathrooms (full): 1 |
Dimensions and Layout Living Area: 1087 Square Feet |
Appliances & Utilities Appliances: Dishwasher, Disposal, Gas Range, Free-Standing Range, Gas Water HeaterDishwasherDisposalLaundry: Hookups Only,In Garage |
Heating & Cooling Heating: Wall FurnaceHas CoolingAir Conditioning: Wall/Window Unit(s)Has HeatingHeating Fuel: Wall Furnace |
Fireplace & Spa Number of Fireplaces: 1Fireplace: Living Room, Wood BurningHas a Fireplace |
Gas & Electric Electric: No Solar |
Windows, Doors, Floors & Walls Flooring: Vinyl |
Levels, Entrance, & Accessibility Stories: 1Levels: One StoryFloors: Vinyl |
Exterior Features |
|---|
Exterior Home Features Roof: ShingleFencing: Fenced, Back YardExterior: Front Yard, Garden/Play, Side Yard, Landscape Back, Landscape FrontFoundation: SlabNo Private Pool |
Parking & Garage Number of Garage Spaces: 2Number of Covered Spaces: 2No CarportHas a GarageHas an Attached GarageParking Spaces: 2Parking: Attached,Int Access From Garage,Electric Vehicle Charging Station(s) |
Pool Pool: None |
Water & Sewer Sewer: Public Sewer |
Days on Market |
|---|
Days on Market: 13 |
Property Information |
|---|
Year Built Year Built: 1950 |
Property Type / Style Property Type: ResidentialProperty Subtype: Single Family ResidenceArchitecture: Ranch |
Building Construction Materials: StuccoNot a New Construction |
Property Information Condition: ExistingParcel Number: 1480540036 |
Price & Status |
|---|
Price List Price: $838,000Price Per Sqft: $771 |
Active Status |
|---|
MLS Status: Active |
Location |
|---|
Direction & Address City: Pleasant Hill |
School Information High School District: Mount Diablo (925) 682-8000 |
Agent Information |
|---|
Listing Agent Listing ID: 41056203 |
Building |
|---|
Building Area Building Area: 1087 Square Feet |
HOA |
|---|
No HOA |
Lot Information |
|---|
Lot Area: 6969.6 sqft |
Listing Info |
|---|
Special Conditions: Standard |
Offer |
|---|
Listing Terms: Cash, Conventional |
Compensation |
|---|
Buyer Agency Commission: 2.5Buyer Agency Commission Type: % |
Notes The listing broker’s offer of compensation is made only to participants of the MLS where the listing is filed |
Miscellaneous |
|---|
Mls Number: 41056203 |
Last check for updates: about 7 hours ago
Listing courtesy of Alexandra Rabe DRE #02011771, (925) 510-0008
Compass
Source: bridgeMLS/CCAR/Bay East AOR, MLS#41056203

Price History for 2468 Geraldine Dr
| Date | Price | Event | Source |
|---|---|---|---|
| 04/16/2024 | $838,000 | Listed For Sale | bridgeMLS/CCAR/Bay East AOR #41056203 |
| 01/18/2008 | $425,000 | Sold | N/A |
Similar Homes You May Like
Skip to last item
Skip to first item
New Listings near 2468 Geraldine Dr
Skip to last item
Skip to first item
Property Taxes and Assessment
| Year | 2023 |
|---|---|
| Tax | $1,761 |
| Assessment | $79,267 |
Home facts updated by county records
Comparable Sales for 2468 Geraldine Dr
Address | Distance | Property Type | Sold Price | Sold Date | Bed | Bath | Sqft |
|---|---|---|---|---|---|---|---|
0.06 | Single-Family Home | $980,000 | 09/18/23 | 3 | 2 | 1,508 | |
0.43 | Single-Family Home | $750,000 | 06/08/23 | 3 | 1 | 1,042 | |
0.45 | Single-Family Home | $725,000 | 11/07/23 | 3 | 1 | 1,042 | |
0.26 | Single-Family Home | $725,000 | 07/14/23 | 3 | 2 | 1,400 | |
0.46 | Single-Family Home | $755,300 | 10/20/23 | 2 | 1 | 1,092 | |
0.68 | Single-Family Home | $800,000 | 11/03/23 | 3 | 1 | 1,042 | |
0.53 | Single-Family Home | $835,000 | 05/05/23 | 3 | 1 | 1,160 | |
0.63 | Single-Family Home | $860,000 | 03/25/24 | 3 | 1 | 1,042 | |
0.34 | Single-Family Home | $858,000 | 06/13/23 | 4 | 2 | 1,436 |
Neighborhood Overview
Neighborhood stats provided by third party data sources.
LGBTQ Local Legal Protections
LGBTQ Local Legal Protections
Alexandra Rabe, Compass

Bay East 2024. CCAR 2024. bridgeMLS 2024. Information Deemed Reliable But Not Guaranteed. This information is being provided by the Bay East MLS, or CCAR MLS, or bridgeMLS. The listings presented here may or may not be listed by the Broker/Agent operating this website. This information is intended for the personal use of consumers and may not be used for any purpose other than to identify prospective properties consumers may be interested in purchasing. Data last updated at 2024-02-14 12:48:06 PST.
The listing broker’s offer of compensation is made only to participants of the MLS where the listing is filed.
The listing broker’s offer of compensation is made only to participants of the MLS where the listing is filed.
2468 Geraldine Dr, Pleasant Hill, CA 94523 is a 3 bedroom, 1 bathroom, 1,087 sqft single-family home built in 1950. 2468 Geraldine Dr is located in Fair Oaks, Pleasant Hill. This property is currently available for sale and was listed by bridgeMLS/CCAR/Bay East AOR on Apr 16, 2024. The MLS # for this home is MLS# 41056203.
