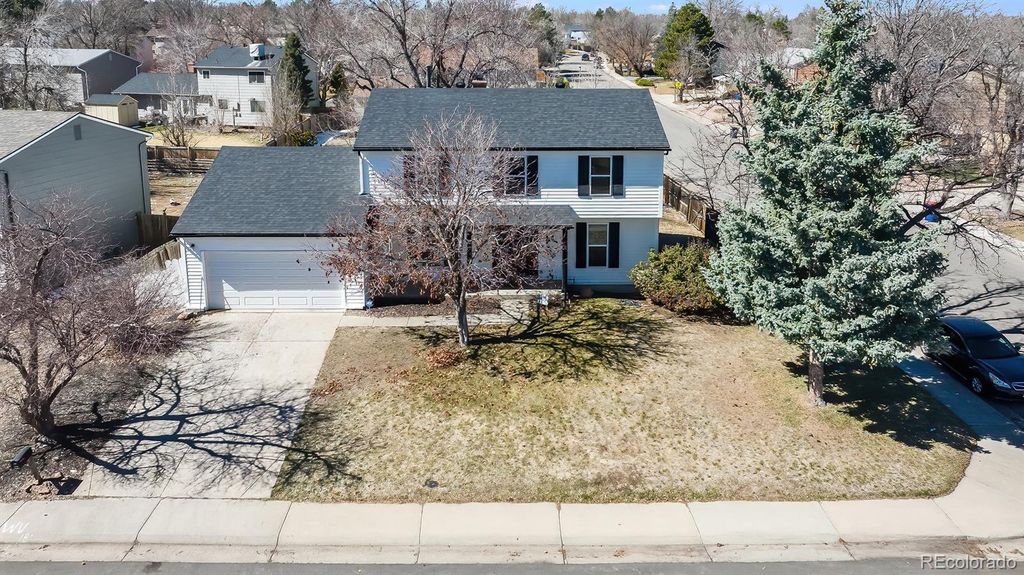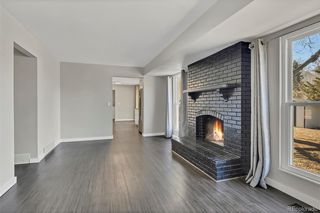


PENDING
3D VIEW
2401 S Fraser Street
Aurora, CO 80014
Chaddsford- 4 Beds
- 3 Baths
- 2,864 sqft
- 4 Beds
- 3 Baths
- 2,864 sqft
4 Beds
3 Baths
2,864 sqft
Local Information
© Google
-- mins to
Commute Destination
Description
This charming traditional home on a spacious corner lot offers the perfect blend of comfort and convenience. With 4 bedrooms and 2.5 baths, there's plenty of space to grow and thrive. Step inside to discover a warm and inviting atmosphere, with updates that seamlessly blend modern amenities with classic charm.
The spacious living room welcomes you with its cozy fireplace, ideal for relaxing evenings with loved ones. The kitchen features recent upgrades, including stainless steel appliances and plenty of room to work, making meal prep a breeze. Adjacent to the kitchen is a bright dining area, perfect for enjoying meals or entertaining guests.
Upstairs, you'll find generously sized bedrooms, each offering ample closet space and natural light. The master suite is a true retreat, boasting a private en-suite bath with a large, tiled shower.
Outside, the expansive backyard provides a peaceful oasis for outdoor gatherings or simply unwinding after a long day. Imagine enjoying a morning cup of coffee on the patio.
Located close to shopping, dining, and recreational activities, this home offers the best of both worlds - a tranquil retreat in a bustling neighborhood. Come and experience all this home has to offer - schedule a showing today!
The spacious living room welcomes you with its cozy fireplace, ideal for relaxing evenings with loved ones. The kitchen features recent upgrades, including stainless steel appliances and plenty of room to work, making meal prep a breeze. Adjacent to the kitchen is a bright dining area, perfect for enjoying meals or entertaining guests.
Upstairs, you'll find generously sized bedrooms, each offering ample closet space and natural light. The master suite is a true retreat, boasting a private en-suite bath with a large, tiled shower.
Outside, the expansive backyard provides a peaceful oasis for outdoor gatherings or simply unwinding after a long day. Imagine enjoying a morning cup of coffee on the patio.
Located close to shopping, dining, and recreational activities, this home offers the best of both worlds - a tranquil retreat in a bustling neighborhood. Come and experience all this home has to offer - schedule a showing today!
Home Highlights
Parking
2 Car Garage
Outdoor
Patio
A/C
Heating & Cooling
HOA
None
Price/Sqft
$188
Listed
31 days ago
Home Details for 2401 S Fraser Street
Interior Features |
|---|
Interior Details Basement: Cellar,FullNumber of Rooms: 11 |
Beds & Baths Number of Bedrooms: 4Number of Bathrooms: 3Number of Bathrooms (full): 1Number of Bathrooms (three quarters): 1Number of Bathrooms (half): 1Number of Bathrooms (main level): 1 |
Dimensions and Layout Living Area: 2864 Square Feet |
Appliances & Utilities Utilities: Electricity Connected, Natural Gas ConnectedAppliances: Dishwasher, Dryer, Gas Water Heater, Microwave, Oven, Range, RefrigeratorDishwasherDryerMicrowaveRefrigerator |
Heating & Cooling Heating: Forced AirHas CoolingAir Conditioning: Central AirHas HeatingHeating Fuel: Forced Air |
Fireplace & Spa Number of Fireplaces: 1Fireplace: Wood BurningHas a Fireplace |
Gas & Electric Has Electric on Property |
Windows, Doors, Floors & Walls Flooring: Carpet, Laminate |
Levels, Entrance, & Accessibility Stories: 2Levels: TwoFloors: Carpet, Laminate |
View No View |
Security Security: Carbon Monoxide Detector(s), Smoke Detector(s) |
Exterior Features |
|---|
Exterior Home Features Roof: ShinglePatio / Porch: Covered, PatioExterior: Private YardFoundation: Concrete Perimeter |
Parking & Garage Number of Garage Spaces: 2Number of Covered Spaces: 2Has a GarageHas an Attached GarageParking Spaces: 2Parking: Garage Attached |
Water & Sewer Sewer: Public Sewer |
Finished Area Finished Area (above surface): 2000 Square Feet |
Days on Market |
|---|
Days on Market: 31 |
Property Information |
|---|
Year Built Year Built: 1976 |
Property Type / Style Property Type: ResidentialProperty Subtype: Single Family ResidenceStructure Type: HouseArchitecture: Contemporary |
Building Construction Materials: Frame, Wood SidingNot Attached Property |
Property Information Condition: Updated/RemodeledNot Included in Sale: Seller's Personal Property, Washing Machine, And Any Staging Items.Parcel Number: 031477573 |
Price & Status |
|---|
Price List Price: $539,000Price Per Sqft: $188 |
Status Change & Dates Off Market Date: Fri Mar 29 2024Possession Timing: Close Of Escrow |
Active Status |
|---|
MLS Status: Pending |
Media |
|---|
Location |
|---|
Direction & Address City: AuroraCommunity: Chaddsford |
School Information Elementary School: CenturyElementary School District: Adams-Arapahoe 28JJr High / Middle School: Aurora HillsJr High / Middle School District: Adams-Arapahoe 28JHigh School: GatewayHigh School District: Adams-Arapahoe 28J |
Agent Information |
|---|
Listing Agent Listing ID: 3508447 |
Building |
|---|
Building Area Building Area: 2864 Square Feet |
Community |
|---|
Not Senior Community |
HOA |
|---|
No HOA |
Lot Information |
|---|
Lot Area: 8712 sqft |
Listing Info |
|---|
Special Conditions: Standard |
Offer |
|---|
Contingencies: None KnownListing Terms: Cash, Conventional, FHA, VA Loan |
Mobile R/V |
|---|
Mobile Home Park Mobile Home Units: Feet |
Compensation |
|---|
Buyer Agency Commission: 2.8Buyer Agency Commission Type: % |
Notes The listing broker’s offer of compensation is made only to participants of the MLS where the listing is filed |
Business |
|---|
Business Information Ownership: Individual |
Miscellaneous |
|---|
BasementMls Number: 3508447Attribution Contact: 303-810-1202 |
Additional Information |
|---|
Mlg Can ViewMlg Can Use: IDX |
Last check for updates: about 23 hours ago
Listing courtesy of Vic Cram, (303) 810-1202
DC Real Estate Services
Source: REcolorado, MLS#3508447

Price History for 2401 S Fraser Street
| Date | Price | Event | Source |
|---|---|---|---|
| 03/30/2024 | $539,000 | Pending | REcolorado #3508447 |
| 03/29/2024 | $539,000 | Listed For Sale | REcolorado #3508447 |
| 09/06/2019 | $388,000 | Sold | EXIT Realty solds #3754329949180152460 |
| 08/06/2019 | $379,900 | Pending | Agent Provided |
| 08/02/2019 | $379,900 | Listed For Sale | Agent Provided |
| 03/21/2013 | $215,000 | Sold | N/A |
| 03/05/2013 | $219,900 | Pending | Agent Provided |
| 02/01/2013 | $219,900 | PriceChange | Agent Provided |
| 12/29/2012 | $231,900 | Listed For Sale | Agent Provided |
| 09/28/2012 | $189,383 | Sold | N/A |
| 08/24/2007 | $206,000 | Sold | N/A |
Similar Homes You May Like
Skip to last item
- Opendoor Brokerage LLC, MLS#5157596
- Brokers Guild Real Estate, MLS#2160551
- Your Castle Real Estate Inc, MLS#2820737
- See more homes for sale inAuroraTake a look
Skip to first item
New Listings near 2401 S Fraser Street
Skip to last item
- Coldwell Banker Realty 56, MLS#1811797
- 8z Real Estate, MLS#6961627
- Keller Williams DTC, MLS#7755672
- Your Castle Realty LLC, MLS#9780430
- Ed Prather Real Estate, MLS#7707006
- 8z Real Estate, MLS#6039086
- Megastar Realty, MLS#8457280
- Brokers Guild Homes, MLS#1772651
- Realty One Group Premier Colorado, MLS#6545124
- See more homes for sale inAuroraTake a look
Skip to first item
Property Taxes and Assessment
| Year | 2023 |
|---|---|
| Tax | $2,802 |
| Assessment | $570,300 |
Home facts updated by county records
Comparable Sales for 2401 S Fraser Street
Address | Distance | Property Type | Sold Price | Sold Date | Bed | Bath | Sqft |
|---|---|---|---|---|---|---|---|
0.23 | Single-Family Home | $520,000 | 08/14/23 | 4 | 3 | 2,864 | |
0.11 | Single-Family Home | $440,000 | 01/10/24 | 4 | 3 | 1,768 | |
0.12 | Single-Family Home | $515,000 | 08/18/23 | 4 | 3 | 1,946 | |
0.23 | Single-Family Home | $499,000 | 09/29/23 | 4 | 3 | 2,732 | |
0.14 | Single-Family Home | $508,000 | 04/05/24 | 3 | 3 | 2,333 | |
0.25 | Single-Family Home | $520,000 | 06/21/23 | 4 | 3 | 3,185 | |
0.14 | Single-Family Home | $550,000 | 04/12/24 | 5 | 4 | 2,864 | |
0.32 | Single-Family Home | $533,000 | 06/05/23 | 4 | 3 | 3,002 | |
0.36 | Single-Family Home | $508,100 | 03/25/24 | 4 | 4 | 2,782 | |
0.27 | Single-Family Home | $550,000 | 05/24/23 | 5 | 4 | 2,854 |
Neighborhood Overview
Neighborhood stats provided by third party data sources.
What Locals Say about Chaddsford
- Dan
- 9y ago
"Neighborhood is very quite and safe. Close to everything you would need from restaurants, shopping and mall, transportation, hospital, airport, tech center and 15min from downtown Denver."
LGBTQ Local Legal Protections
LGBTQ Local Legal Protections
Vic Cram, DC Real Estate Services

© 2023 REcolorado® All rights reserved. Certain information contained herein is derived from information which is the licensed property of, and copyrighted by, REcolorado®. Click here for more information
The listing broker’s offer of compensation is made only to participants of the MLS where the listing is filed.
The listing broker’s offer of compensation is made only to participants of the MLS where the listing is filed.
2401 S Fraser Street, Aurora, CO 80014 is a 4 bedroom, 3 bathroom, 2,864 sqft single-family home built in 1976. 2401 S Fraser Street is located in Chaddsford, Aurora. This property is currently available for sale and was listed by REcolorado on Mar 28, 2024. The MLS # for this home is MLS# 3508447.
