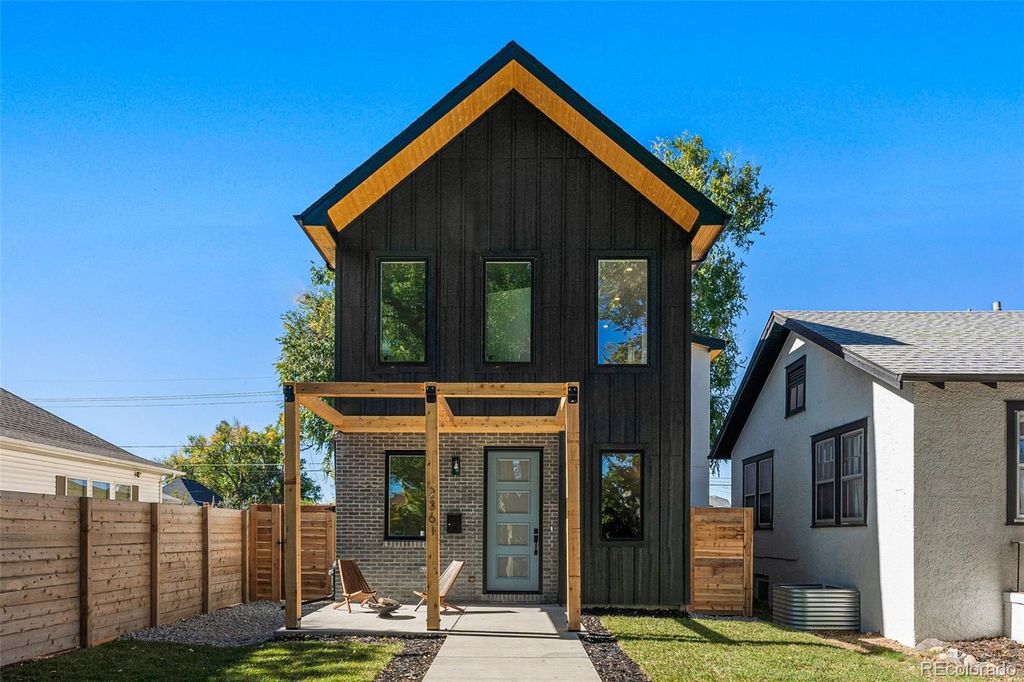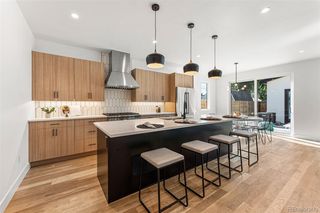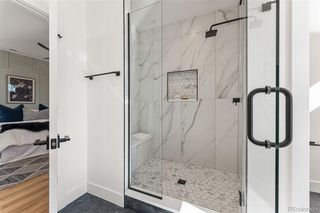


SOLDMAR 20, 2024
2361 S Acoma Street
Denver, CO 80223
Overland- 4 Beds
- 4 Baths
- 2,741 sqft
- 4 Beds
- 4 Baths
- 2,741 sqft
$1,135,000
Last Sold: Mar 20, 2024
3% below list $1.17M
$414/sqft
Est. Refi. Payment $6,507/mo*
$1,135,000
Last Sold: Mar 20, 2024
3% below list $1.17M
$414/sqft
Est. Refi. Payment $6,507/mo*
4 Beds
4 Baths
2,741 sqft
Homes for Sale Near 2361 S Acoma Street
Skip to last item
- HomeSmart Realty, MLS#5047110
- Compass - Denver, MLS#8700939
- Kentwood Real Estate Cherry Creek, MLS#2859126
- RE/MAX ALLIANCE, MLS#2414094
- LIV Sotheby's International Realty, MLS#4510096
- See more homes for sale inDenverTake a look
Skip to first item
Local Information
© Google
-- mins to
Commute Destination
Description
This property is no longer available to rent or to buy. This description is from March 25, 2024
Contemporary bliss merges with luxury details in this Breenlow Park new build. Low-maintenance landscape frames a striking exterior, leading residents inward to a sleek entryway. In the living area, a floor-to-ceiling fire feature is framed by built-in open shelving while cascades of light pour in from generous windows. Thermador appliances commingle with elegant tile and warm cabinetry in the designer kitchen nearby. A vast center island and sliding glass doors to the backyard create an entertainer’s dream space. Among the home’s dazzling bedrooms is a primary suite emboldened by a millwork accent wall, walk-in closet and an en-suite bathroom anchored by a spacious soaking tub. Retreat to a lower level to find additional space for guests and entertaining with a wet bar for intimate soirees. Encircled by private fencing, the backyard offers a sunlit venue for leisure with a concrete patio and lush green lawn. With a one-year builder’s warranty, residents are assured peaceful, quality living.
Home Highlights
Parking
Garage
Outdoor
Porch, Patio
A/C
Heating & Cooling
HOA
None
Price/Sqft
$414/sqft
Listed
85 days ago
Home Details for 2361 S Acoma Street
Interior Features |
|---|
Interior Details Basement: Finished,Sump PumpNumber of Rooms: 15Wet Bar |
Beds & Baths Number of Bedrooms: 4Number of Bathrooms: 4Number of Bathrooms (full): 3Number of Bathrooms (half): 1Number of Bathrooms (main level): 1 |
Dimensions and Layout Living Area: 2741 Square Feet |
Appliances & Utilities Utilities: Cable Available, Electricity Connected, Internet Access (Wired), Natural Gas Connected, Phone AvailableAppliances: Bar Fridge, Dishwasher, Disposal, Gas Water Heater, Microwave, Oven, Range, Range Hood, Refrigerator, Sump Pump, Tankless Water HeaterDishwasherDisposalLaundry: In UnitMicrowaveRefrigerator |
Heating & Cooling Heating: Forced Air,Natural GasHas CoolingAir Conditioning: Central AirHas HeatingHeating Fuel: Forced Air |
Fireplace & Spa Number of Fireplaces: 1Fireplace: Gas, Living RoomHas a Fireplace |
Gas & Electric Electric: 220 Volts in GarageHas Electric on Property |
Windows, Doors, Floors & Walls Flooring: Carpet, Tile, Wood |
Levels, Entrance, & Accessibility Levels: Three Or MoreFloors: Carpet, Tile, Wood |
View No View |
Security Security: Carbon Monoxide Detector(s), Smoke Detector(s) |
Exterior Features |
|---|
Exterior Home Features Roof: CompositionPatio / Porch: Front Porch, PatioFencing: FullExterior: Private Yard, Rain Gutters |
Parking & Garage Number of Garage Spaces: 2Number of Covered Spaces: 2No CarportHas a GarageNo Attached GarageParking Spaces: 2Parking: Garage |
Frontage Road Frontage: PublicResponsible for Road Maintenance: Public Maintained RoadRoad Surface Type: Paved |
Water & Sewer Sewer: Public Sewer |
Finished Area Finished Area (above surface): 1837 Square FeetFinished Area (below surface): 904 Square Feet |
Property Information |
|---|
Year Built Year Built: 2023 |
Property Type / Style Property Type: ResidentialProperty Subtype: Single Family ResidenceStructure Type: HouseArchitecture: Contemporary |
Building Construction Materials: Brick, Stucco, Wood SidingIs a New ConstructionNot Attached Property |
Property Information Condition: New ConstructionNot Included in Sale: Staging ItemsParcel Number: 0527504032000 |
Price & Status |
|---|
Price List Price: $1,165,000Price Per Sqft: $414/sqft |
Status Change & Dates Off Market Date: Tue Mar 12 2024Possession Timing: Close Of Escrow |
Active Status |
|---|
MLS Status: Closed |
Location |
|---|
Direction & Address City: DenverCommunity: Breenlow Park |
School Information Elementary School: AsburyElementary School District: Denver 1Jr High / Middle School: GrantJr High / Middle School District: Denver 1High School: SouthHigh School District: Denver 1 |
Building |
|---|
Building Area Building Area: 2741 Square Feet |
Community |
|---|
Not Senior Community |
HOA |
|---|
No HOA |
Lot Information |
|---|
Lot Area: 4041 sqft |
Listing Info |
|---|
Special Conditions: Standard |
Offer |
|---|
Contingencies: None KnownListing Terms: Cash, Conventional, Jumbo |
Mobile R/V |
|---|
Mobile Home Park Mobile Home Units: Feet |
Compensation |
|---|
Buyer Agency Commission: 2.8Buyer Agency Commission Type: % |
Notes The listing broker’s offer of compensation is made only to participants of the MLS where the listing is filed |
Business |
|---|
Business Information Ownership: Builder |
Miscellaneous |
|---|
BasementMls Number: 7966905Attribution Contact: stacy.weinstein@milehimodern.com, 303-906-6835 |
Additional Information |
|---|
Mlg Can ViewMlg Can Use: IDX |
Last check for updates: about 17 hours ago
Listed by Stacy Weinstein, (303) 906-6835
Milehimodern
Bought with: Amber Hendricks, (303) 594-3876, Slate Real Estate
Source: REcolorado, MLS#7966905

Price History for 2361 S Acoma Street
| Date | Price | Event | Source |
|---|---|---|---|
| 03/20/2024 | $1,135,000 | Sold | REcolorado #7966905 |
| 03/13/2024 | $1,165,000 | Pending | REcolorado #7966905 |
| 03/01/2024 | $1,165,000 | PriceChange | REcolorado #7966905 |
| 02/02/2024 | $1,190,000 | Listed For Sale | REcolorado #7966905 |
| 05/18/2023 | $270,000 | Sold | REcolorado #6820634 |
| 03/15/2023 | $299,000 | Pending | REcolorado #6820634 |
| 01/16/2023 | $299,000 | PriceChange | REcolorado #6820634 |
| 11/18/2022 | $315,000 | Listed For Sale | REcolorado #6820634 |
Comparable Sales for 2361 S Acoma Street
Address | Distance | Property Type | Sold Price | Sold Date | Bed | Bath | Sqft |
|---|---|---|---|---|---|---|---|
0.21 | Single-Family Home | $830,000 | 11/02/23 | 5 | 3 | 2,372 | |
0.45 | Single-Family Home | $1,250,000 | 06/09/23 | 4 | 4 | 2,678 | |
0.46 | Single-Family Home | $1,275,000 | 10/11/23 | 4 | 4 | 2,587 | |
0.45 | Single-Family Home | $1,265,000 | 03/21/24 | 4 | 4 | 2,670 | |
0.37 | Single-Family Home | $1,150,000 | 03/25/24 | 3 | 3 | 2,445 | |
0.15 | Single-Family Home | $685,000 | 03/13/24 | 3 | 3 | 2,551 | |
0.42 | Single-Family Home | $875,000 | 09/11/23 | 4 | 3 | 1,996 | |
0.04 | Single-Family Home | $660,000 | 05/30/23 | 3 | 2 | 1,203 |
Assigned Schools
These are the assigned schools for 2361 S Acoma Street.
- Asbury Elementary School
- K-5
- Public
- 315 Students
7/10GreatSchools RatingParent Rating AverageWe LOVE Asbury; I can't believe how fortunate we are to have this gem as our neighborhood school! The community we have formed within this school and neighborhood has been incredible.They use project based learning, which teaches my children how to work through large complex issues from start to finish, solving problems and thinking creatively. That, combined with the focus on social emotional learning (SEL) has provided my child with a unique and enriching education for which I am so grateful. The teachers and staff are incredibly dedicated and truly care about the students, making this school a warm and welcoming environment. I highly recommend this school to any parent looking for a top-notch education with a focus on PBL and SEL. It's a true gem in the neighborhood!Parent Review1y ago - Grant Middle School
- 6-8
- Public
- 476 Students
5/10GreatSchools RatingParent Rating AverageGrant Beacon is the worst school I've sent my kids to. I followed one of my students around for a day and was so embarrassed to have my child there. I felt like the student ran the school. Students were so disrespectful to the teachers. The teachers do not get paid enough to handle these kids. If you want your child to play sports you should look else where. The sports program is awful. The coach only allows upper class to play. They do not teach sportsmanship. The team will be winning by 40 plus points and the coach will not play anyone but the starters still. When winning by this much, its the less skilled opportunity to gain confidence and skill. Grant Beacon does not believe in teaching athletes the actual game on how to win with great sportsmanship and leadership. Bullying is huge. My child has been bullied so much he is scared to say anything. I wanted to support my neighborhood school but sad to say kids are not learning here.Parent Review1y ago - South High School
- 9-12
- Public
- 1722 Students
5/10GreatSchools RatingParent Rating Average2 kids here currently. 9 th and 11thOur son is thriving with sports and academics.He enjoys his teachers. My daughter will attend this fall. Anxious to see how she does academically. She is in sports as well and excited to see her play.Parent Review8mo ago - Check out schools near 2361 S Acoma Street.
Check with the applicable school district prior to making a decision based on these schools. Learn more.
Neighborhood Overview
Neighborhood stats provided by third party data sources.
What Locals Say about Overland
- Papalekos
- Resident
- 4y ago
"Easy access to downtown. I work at the DTC area and it takes me under 20 minutes to get there. Also, less than 10 minutes to Wash Park. "
- Christopher
- Resident
- 5y ago
"Less than 15 minute walk to light rail and great access to bike path that does downtown without crossing a road."
LGBTQ Local Legal Protections
LGBTQ Local Legal Protections

© 2023 REcolorado® All rights reserved. Certain information contained herein is derived from information which is the licensed property of, and copyrighted by, REcolorado®. Click here for more information
The listing broker’s offer of compensation is made only to participants of the MLS where the listing is filed.
The listing broker’s offer of compensation is made only to participants of the MLS where the listing is filed.
Homes for Rent Near 2361 S Acoma Street
Skip to last item
Skip to first item
Off Market Homes Near 2361 S Acoma Street
Skip to last item
- Jessica M Saavedra, MLS#4423515
- Kentwood Real Estate City Properties, MLS#8802311
- Jill Brazil Realty, MLS#7751936
- LIV Sotheby's International Realty, MLS#8567311
- Your Castle Real Estate Inc, MLS#9142802
- Colorado Home Realty, MLS#4379808
- See more homes for sale inDenverTake a look
Skip to first item
2361 S Acoma Street, Denver, CO 80223 is a 4 bedroom, 4 bathroom, 2,741 sqft single-family home built in 2023. 2361 S Acoma Street is located in Overland, Denver. This property is not currently available for sale. 2361 S Acoma Street was last sold on Mar 20, 2024 for $1,135,000 (3% lower than the asking price of $1,165,000). The current Trulia Estimate for 2361 S Acoma Street is $1,135,000.
