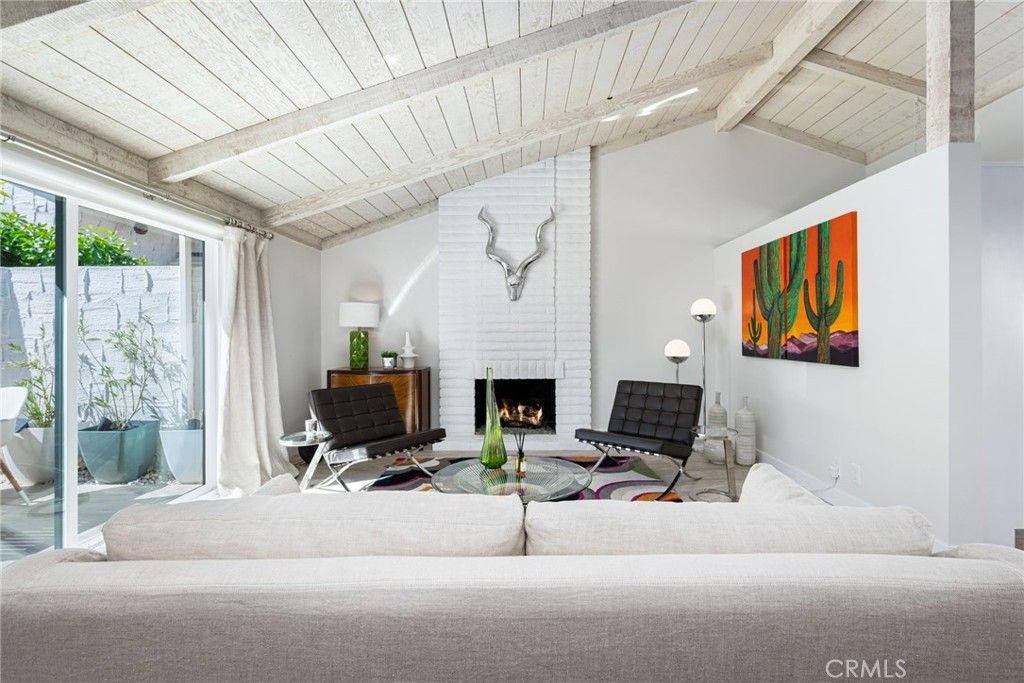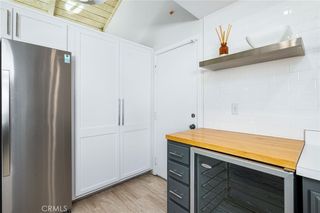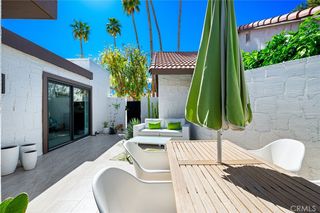


FOR SALE
Listed by Kristin Thai, The RECollective, (562) 980-0505
2355 S Gene Autry Trl #C
Palm Springs, CA 92264
Melody Ranch- 3 Beds
- 2 Baths
- 1,404 sqft
- 3 Beds
- 2 Baths
- 1,404 sqft
3 Beds
2 Baths
1,404 sqft
We estimate this home will sell faster than 97% nearby.
Local Information
© Google
-- mins to
Commute Destination
Description
Welcome to the epitome of Palm Springs living in this single-level condo in Canyon Sands. Featuring the largest floor plan in the community and rare proximity to the pool and spa. This home offers unmatched privacy with no shared walls in the living space and only one common wall in the garage, evoking the feel of a standalone residence. As you enter the front gate opens to a large private courtyard. Both the living room and primary bedrooms have sliding glass doors that open to the courtyard with tile flooring that matches the indoor and provides a seamless transition between indoor and outdoor spaces. The high cathedral-style beamed ceilings, windows and large glass doors provide tons of natural light. The newly renovated primary bathroom with walk-in shower has modern luxury finishes including a rain shower head. The middle bedroom offers versatility and can be used as a den or office space. The HOA includes 7 pools and spas, two saunas, five tennis courts, and three pickleball courts. The grounds have a park-like feel with lush green grass and paved sidewalks. Owners are permitted to rent their unit for a minimum of one month.
Home Highlights
Parking
2 Car Garage
Outdoor
Patio
A/C
Heating & Cooling
HOA
$595/Monthly
Price/Sqft
$402
Listed
14 days ago
Home Details for 2355 S Gene Autry Trl #C
Interior Features |
|---|
Interior Details Number of Rooms: 1Types of Rooms: Bathroom |
Beds & Baths Number of Bedrooms: 3Main Level Bedrooms: 3Number of Bathrooms: 2Number of Bathrooms (three quarters): 2Number of Bathrooms (main level): 2 |
Dimensions and Layout Living Area: 1404 Square Feet |
Appliances & Utilities Appliances: Dishwasher, Gas Range, Range Hood, RefrigeratorDishwasherLaundry: In GarageRefrigerator |
Heating & Cooling Heating: CentralHas CoolingAir Conditioning: Central AirHas HeatingHeating Fuel: Central |
Fireplace & Spa Fireplace: Living RoomSpa: Community, In GroundHas a FireplaceHas a Spa |
Windows, Doors, Floors & Walls Window: Double Pane WindowsDoor: Mirrored Closet Door(s), Sliding DoorsFlooring: TileCommon Walls: 1 Common Wall, No One Above, No One Below |
Levels, Entrance, & Accessibility Stories: 1Number of Stories: 1Levels: OneEntry Location: frontAccessibility: 2+ Access Exits, No Interior Steps, ParkingFloors: Tile |
View Has a ViewView: Mountain(s), Peek-A-Boo |
Exterior Features |
|---|
Exterior Home Features Roof: Flat TilePatio / Porch: Enclosed, Tile, PatioFencing: Stucco Wall, FencedFoundation: SlabNo Private Pool |
Parking & Garage Number of Garage Spaces: 2Number of Covered Spaces: 2No CarportHas a GarageHas an Attached GarageParking Spaces: 2Parking: Direct Access,Garage,Garage Door Opener,Guest |
Pool Pool: Community, In Ground, Salt Water |
Frontage Not on Waterfront |
Water & Sewer Sewer: Public Sewer |
Surface & Elevation Elevation Units: Feet |
Days on Market |
|---|
Days on Market: 14 |
Property Information |
|---|
Year Built Year Built: 1977 |
Property Type / Style Property Type: ResidentialProperty Subtype: CondominiumArchitecture: Spanish |
Building Construction Materials: StuccoNot a New ConstructionAttached To Another Structure |
Property Information Condition: TurnkeyIncluded in Sale: Refrigerators (2), Dishwasher, Wine Refrigerator, Oven, Washer, DryerParcel Number: 009604332 |
Price & Status |
|---|
Price List Price: $565,000Price Per Sqft: $402 |
Active Status |
|---|
MLS Status: Active |
Location |
|---|
Direction & Address City: Palm SpringsCommunity: Canyon Sands (33423) |
School Information High School District: Palm Springs Unified |
Agent Information |
|---|
Listing Agent Listing ID: PW24070373 |
Community |
|---|
Community Features: SidewalksNot Senior CommunityUnits in Building: 299 |
HOA |
|---|
HOA Name: Canyon Sands HOAAssociation for this Listing: California Regional MLSHas an HOAHOA Fee: $595/Monthly |
Lot Information |
|---|
Lot Area: 2178 sqft |
Listing Info |
|---|
Special Conditions: Trust |
Offer |
|---|
Listing Terms: Down Payment Resource |
Land Lease |
|---|
Land Lease Amt: $134Land Lease Amt Timing: Monthly |
Compensation |
|---|
Buyer Agency Commission: 2.5Buyer Agency Commission Type: % |
Notes The listing broker’s offer of compensation is made only to participants of the MLS where the listing is filed |
Miscellaneous |
|---|
Mls Number: PW24070373 |
Additional Information |
|---|
HOA Amenities: Pickleball,Pool,Spa/Hot Tub,Sauna,Tennis Court(s) |
Last check for updates: about 22 hours ago
Listing Provided by: Kristin Thai DRE #02179032
The RECollective
Originating MLS: California Regional MLS
Source: CRMLS, MLS#PW24070373

Price History for 2355 S Gene Autry Trl #C
| Date | Price | Event | Source |
|---|---|---|---|
| 04/16/2024 | $565,000 | Listed For Sale | CRMLS #PW24070373 |
| 05/31/2019 | $290,000 | Sold | CDAR/ Desert Area MLS #219003173 |
| 03/27/2019 | $300,000 | Pending | Agent Provided |
| 01/30/2019 | $300,000 | Listed For Sale | Agent Provided |
| 10/12/2011 | $145,000 | Sold | CDAR/ Desert Area MLS #41425316 |
| 07/25/2011 | $149,000 | Listed For Sale | Agent Provided |
Similar Homes You May Like
Skip to last item
- Kenny Taylor DRE # 01383275, Equity Union
- Bryan Boomershine DRE # 02032961, Berkshire Hathaway HomeServices California Properties
- Dan Becker DRE # 01874143, Keller Williams San Diego Metr
- See more homes for sale inPalm SpringsTake a look
Skip to first item
New Listings near 2355 S Gene Autry Trl #C
Skip to last item
- Desert Sotheby's International Realty
- Desert Sotheby's International Realty
- See more homes for sale inPalm SpringsTake a look
Skip to first item
Property Taxes and Assessment
| Year | 2023 |
|---|---|
| Tax | $4,315 |
| Assessment | $328,305 |
Home facts updated by county records
Comparable Sales for 2355 S Gene Autry Trl #C
Address | Distance | Property Type | Sold Price | Sold Date | Bed | Bath | Sqft |
|---|---|---|---|---|---|---|---|
0.04 | Condo | $419,000 | 02/29/24 | 3 | 2 | 1,404 | |
0.05 | Condo | $457,750 | 05/15/23 | 3 | 2 | 1,404 | |
0.09 | Condo | $435,000 | 05/17/23 | 2 | 2 | 1,286 | |
0.21 | Condo | $495,000 | 09/01/23 | 3 | 2 | 1,404 | |
0.10 | Condo | $525,000 | 08/16/23 | 3 | 2 | 1,280 | |
0.09 | Condo | $350,000 | 08/10/23 | 2 | 2 | 1,241 | |
0.02 | Condo | $425,000 | 09/14/23 | 2 | 2 | 1,155 | |
0.09 | Condo | $495,000 | 09/06/23 | 2 | 2 | 1,264 | |
0.13 | Condo | $435,000 | 08/25/23 | 2 | 2 | 1,286 |
Neighborhood Overview
Neighborhood stats provided by third party data sources.
What Locals Say about Melody Ranch
- Catcoker
- 11y ago
"Seven Lakes Country Club is a great community, open to people of all walks of life, pet-friendly. The mid-century architecture, very roomy bright condominiums, and proximity to Palm Springs and nearby communities are just a few of the reasons we have loved living here for the past decade. "
LGBTQ Local Legal Protections
LGBTQ Local Legal Protections
Kristin Thai, The RECollective

The multiple listing data appearing on this website, or contained in reports produced therefrom, is owned and copyrighted by California Regional Multiple Listing Service, Inc. ("CRMLS") and is protected by all applicable copyright laws. Information provided is for viewer's personal, non-commercial use and may not be used for any purpose other than to identify prospective properties the viewer may be interested in purchasing. All listing data, including but not limited to square footage and lot size is believed to be accurate, but the listing Agent, listing Broker and CRMLS and its affiliates do not warrant or guarantee such accuracy. The viewer should independently verify the listed data prior to making any decisions based on such information by personal inspection and/or contacting a real estate professional.
Based on information from California Regional Multiple Listing Service, Inc. as of 2024-01-24 10:53:37 PST and /or other sources. All data, including all measurements and calculations of area, is obtained from various sources and has not been, and will not be, verified by broker or MLS. All information should be independently reviewed and verified for accuracy. Properties may or may not be listed by the office/agent presenting the information
The listing broker’s offer of compensation is made only to participants of the MLS where the listing is filed.
Based on information from California Regional Multiple Listing Service, Inc. as of 2024-01-24 10:53:37 PST and /or other sources. All data, including all measurements and calculations of area, is obtained from various sources and has not been, and will not be, verified by broker or MLS. All information should be independently reviewed and verified for accuracy. Properties may or may not be listed by the office/agent presenting the information
The listing broker’s offer of compensation is made only to participants of the MLS where the listing is filed.
2355 S Gene Autry Trl #C, Palm Springs, CA 92264 is a 3 bedroom, 2 bathroom, 1,404 sqft condo built in 1977. 2355 S Gene Autry Trl #C is located in Melody Ranch, Palm Springs. This property is currently available for sale and was listed by CRMLS on Apr 16, 2024. The MLS # for this home is MLS# PW24070373.
