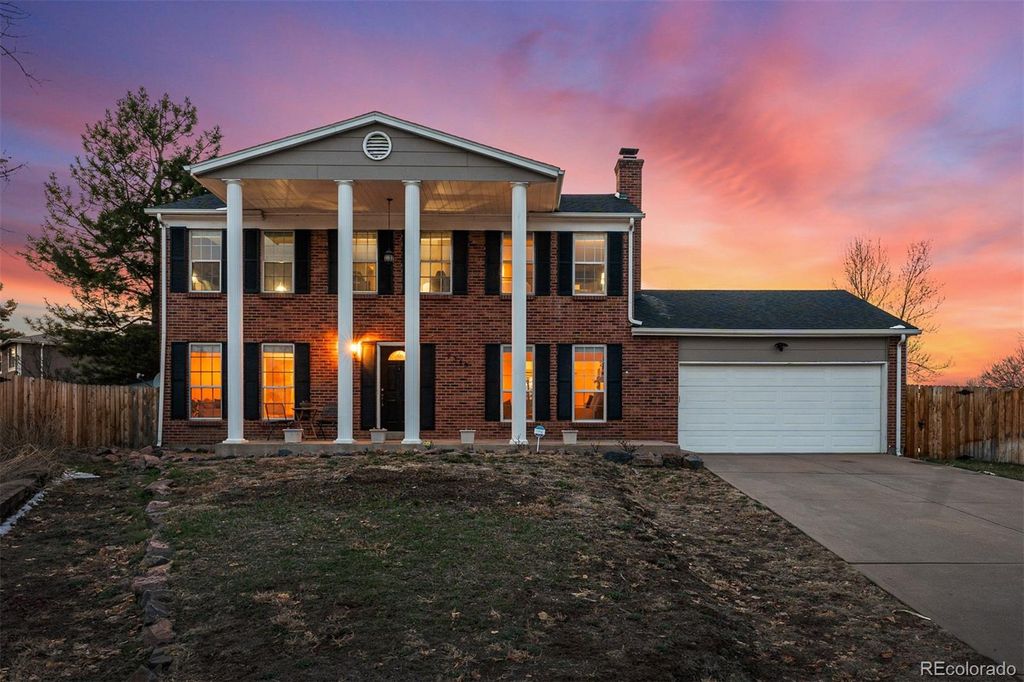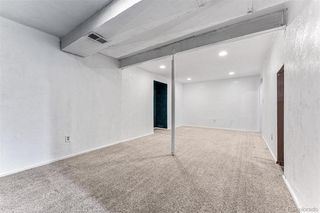


ACCEPTING BACKUPS0.27 ACRES
2345 S Dawson Way
Aurora, CO 80014
Chaddsford- 4 Beds
- 3 Baths
- 2,736 sqft (on 0.27 acres)
- 4 Beds
- 3 Baths
- 2,736 sqft (on 0.27 acres)
4 Beds
3 Baths
2,736 sqft
(on 0.27 acres)
Local Information
© Google
-- mins to
Commute Destination
Description
Located on a quiet cul-de-sac, this four-bedroom, three-bath home captures your attention at the curb with its brick exterior and dramatic columns. Inside, you'll find a fantastic layout with two comfortable living spaces, one with a working wood-burning fireplace, formal dining room, a convenient half-bath, and an eat-in kitchen that gives you direct access to the backyard. It's the perfect flow for entertaining and everyday living! Recent updates include new paint, fixtures, carpet and kitchen dishwasher and oven. The upper level includes your generous primary bedroom with a remodeled en-suite bath, plus three additional bedrooms and a shared, full hallway bath. Even more space and possibility await in the basement which provides two flex spaces (one is currently a home gym) and an oversized laundry room. Outside, the huge backyard features a patio for hosting BBQs, fire pit area, tons of lawn space, and even a new fence and gate. Completing the home is a two-car attached garage with a new exterior door to the backyard. Beyond your front door, you'll enjoy easy access to I-225 and Parker Road, shops and restaurants at Aurora Town Center, Meadow Hills Golf Course, Heather Ridge Golf Club, and many neighborhood parks such as Cherry Creek State Park. Come take a look!
***Sellers have an assumable VA 4.75% rate for a VA buyer only (not willing to give up entitlement)***
***Sellers have an assumable VA 4.75% rate for a VA buyer only (not willing to give up entitlement)***
Home Highlights
Parking
2 Car Garage
Outdoor
Patio
A/C
Heating & Cooling
HOA
None
Price/Sqft
$204
Listed
27 days ago
Home Details for 2345 S Dawson Way
Interior Features |
|---|
Interior Details Basement: FinishedNumber of Rooms: 14 |
Beds & Baths Number of Bedrooms: 4Number of Bathrooms: 3Number of Bathrooms (full): 2Number of Bathrooms (half): 1Number of Bathrooms (main level): 1 |
Dimensions and Layout Living Area: 2736 Square Feet |
Appliances & Utilities Appliances: Cooktop, Dishwasher, Disposal, Dryer, Gas Water Heater, Microwave, Oven, Range, Refrigerator, WasherDishwasherDisposalDryerLaundry: In UnitMicrowaveRefrigeratorWasher |
Heating & Cooling Heating: Forced AirHas CoolingAir Conditioning: Central AirHas HeatingHeating Fuel: Forced Air |
Fireplace & Spa Number of Fireplaces: 1Fireplace: Wood BurningHas a Fireplace |
Windows, Doors, Floors & Walls Window: Double Pane WindowsFlooring: Carpet, LaminateCommon Walls: No Common Walls |
Levels, Entrance, & Accessibility Stories: 2Levels: TwoFloors: Carpet, Laminate |
View No View |
Security Security: Smoke Detector(s), Video Doorbell |
Exterior Features |
|---|
Exterior Home Features Roof: ShinglePatio / Porch: Covered, PatioFencing: FullExterior: Fire PitFoundation: Slab |
Parking & Garage Number of Garage Spaces: 2Number of Covered Spaces: 2No CarportHas a GarageHas an Attached GarageParking Spaces: 2Parking: Concrete,Exterior Access Door |
Frontage Road Surface Type: Paved |
Water & Sewer Sewer: Public Sewer |
Finished Area Finished Area (above surface): 1872 Square FeetFinished Area (below surface): 775 Square Feet |
Days on Market |
|---|
Days on Market: 27 |
Property Information |
|---|
Year Built Year Built: 1975 |
Property Type / Style Property Type: ResidentialProperty Subtype: Single Family ResidenceStructure Type: HouseArchitecture: Traditional |
Building Construction Materials: BrickNot Attached Property |
Property Information Not Included in Sale: Seller's Personal PropertyParcel Number: 031476259 |
Price & Status |
|---|
Price List Price: $559,000Price Per Sqft: $204 |
Status Change & Dates Off Market Date: Fri Apr 26 2024 |
Active Status |
|---|
MLS Status: Pending |
Media |
|---|
Location |
|---|
Direction & Address City: AuroraCommunity: Chaddsford |
School Information Elementary School: YaleElementary School District: Adams-Arapahoe 28JJr High / Middle School: Aurora HillsJr High / Middle School District: Adams-Arapahoe 28JHigh School: GatewayHigh School District: Adams-Arapahoe 28J |
Agent Information |
|---|
Listing Agent Listing ID: 8092963 |
Building |
|---|
Building Area Building Area: 2736 Square Feet |
Community |
|---|
Not Senior Community |
HOA |
|---|
No HOA |
Lot Information |
|---|
Lot Area: 0.27 acres |
Listing Info |
|---|
Special Conditions: Standard |
Offer |
|---|
Contingencies: None KnownListing Terms: Cash, Conventional, FHA, VA Loan |
Mobile R/V |
|---|
Mobile Home Park Mobile Home Units: Feet |
Compensation |
|---|
Buyer Agency Commission: 2.5Buyer Agency Commission Type: % |
Notes The listing broker’s offer of compensation is made only to participants of the MLS where the listing is filed |
Business |
|---|
Business Information Ownership: Individual |
Miscellaneous |
|---|
BasementMls Number: 8092963Zillow Contingency Status: Accepting Back-up OffersAttribution Contact: carley.carter@porchlightgroup.com, 303-903-1395 |
Additional Information |
|---|
Mlg Can ViewMlg Can Use: IDX |
Last check for updates: about 21 hours ago
Listing courtesy of Carley Carter, (303) 903-1395
Porchlight Real Estate Group
Katherine Beckmann, (720) 765-6826
Porchlight Real Estate Group
Source: REcolorado, MLS#8092963

Price History for 2345 S Dawson Way
| Date | Price | Event | Source |
|---|---|---|---|
| 04/27/2024 | $559,000 | Pending | REcolorado #8092963 |
| 04/04/2024 | $559,000 | Listed For Sale | REcolorado #8092963 |
| 05/09/2022 | $567,000 | Sold | REcolorado #5755074 |
| 04/06/2022 | $499,000 | Pending | REcolorado #5755074 |
| 04/02/2022 | $499,000 | Listed For Sale | REcolorado #5755074 |
| 03/30/2015 | $250,000 | Sold | N/A |
| 02/20/2015 | $240,000 | Pending | Agent Provided |
| 02/19/2015 | $240,000 | Listed For Sale | Agent Provided |
| 11/02/2010 | $155,000 | Sold | N/A |
| 08/04/2010 | $155,000 | PriceChange | Agent Provided |
| 07/11/2010 | $174,900 | Listed For Sale | Agent Provided |
| 02/06/2001 | $190,000 | Sold | N/A |
Similar Homes You May Like
Skip to last item
- Opendoor Brokerage LLC, MLS#5157596
- Your Castle Real Estate Inc, MLS#2820737
- Keller Williams Realty LLC, MLS#4413058
- See more homes for sale inAuroraTake a look
Skip to first item
New Listings near 2345 S Dawson Way
Skip to last item
- Realty One Group Premier Colorado, MLS#6545124
- Ed Prather Real Estate, MLS#7707006
- Brokers Guild Homes, MLS#1772651
- Keller Williams Realty Downtown LLC, MLS#1778209
- See more homes for sale inAuroraTake a look
Skip to first item
Property Taxes and Assessment
| Year | 2023 |
|---|---|
| Tax | $2,561 |
| Assessment | $562,600 |
Home facts updated by county records
Comparable Sales for 2345 S Dawson Way
Address | Distance | Property Type | Sold Price | Sold Date | Bed | Bath | Sqft |
|---|---|---|---|---|---|---|---|
0.05 | Single-Family Home | $525,000 | 01/19/24 | 5 | 3 | 2,446 | |
0.11 | Single-Family Home | $572,500 | 10/16/23 | 4 | 4 | 2,598 | |
0.06 | Single-Family Home | $508,100 | 03/25/24 | 4 | 4 | 2,782 | |
0.15 | Single-Family Home | $520,000 | 08/14/23 | 4 | 3 | 2,864 | |
0.14 | Single-Family Home | $533,000 | 06/05/23 | 4 | 3 | 3,002 | |
0.20 | Single-Family Home | $535,000 | 05/23/23 | 4 | 3 | 2,768 | |
0.28 | Single-Family Home | $560,000 | 07/13/23 | 4 | 3 | 2,758 | |
0.24 | Single-Family Home | $520,000 | 06/21/23 | 4 | 3 | 3,185 | |
0.13 | Single-Family Home | $449,000 | 02/16/24 | 4 | 2 | 1,708 | |
0.32 | Single-Family Home | $499,000 | 09/29/23 | 4 | 3 | 2,732 |
Neighborhood Overview
Neighborhood stats provided by third party data sources.
What Locals Say about Chaddsford
- Dan
- 9y ago
"Neighborhood is very quite and safe. Close to everything you would need from restaurants, shopping and mall, transportation, hospital, airport, tech center and 15min from downtown Denver."
LGBTQ Local Legal Protections
LGBTQ Local Legal Protections
Carley Carter, Porchlight Real Estate Group

© 2023 REcolorado® All rights reserved. Certain information contained herein is derived from information which is the licensed property of, and copyrighted by, REcolorado®. Click here for more information
The listing broker’s offer of compensation is made only to participants of the MLS where the listing is filed.
The listing broker’s offer of compensation is made only to participants of the MLS where the listing is filed.
2345 S Dawson Way, Aurora, CO 80014 is a 4 bedroom, 3 bathroom, 2,736 sqft single-family home built in 1975. 2345 S Dawson Way is located in Chaddsford, Aurora. This property is currently available for sale and was listed by REcolorado on Apr 2, 2024. The MLS # for this home is MLS# 8092963.
