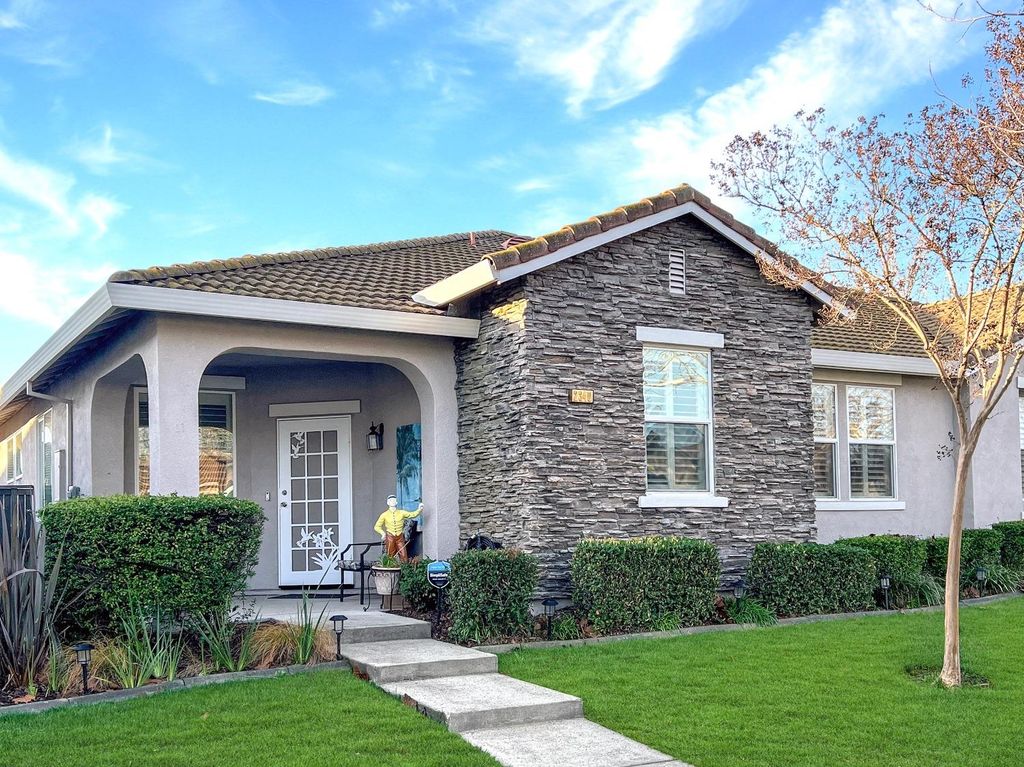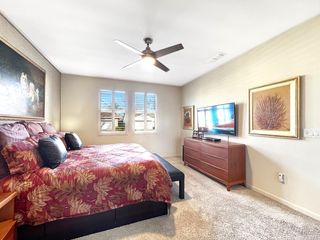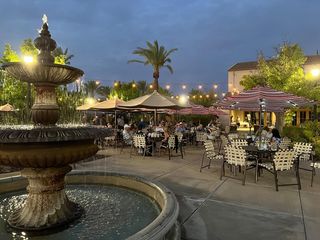


ACCEPTING BACKUPS
2340 Bay Horse Ln
Sacramento, CA 95835
Village 9- 2 Beds
- 2 Baths
- 1,557 sqft
- 2 Beds
- 2 Baths
- 1,557 sqft
2 Beds
2 Baths
1,557 sqft
Local Information
© Google
-- mins to
Commute Destination
Description
Magnificent home on a quiet tree-lined street in the gated 55+ Heritage Park. Updated decorator inspired 2br+den, 2ba plan. Living room is spacious and features a wall of glass leading to the back patio. Gas fireplace for cozy comfort. Separate room serves as a formal dining room, den, or office. Kitchen recently updated with white quartz countertops, LED lights, LG appliances including a 5 burner gas range. Cabinet pull-out drawers and walk-in pantry provide ample storage for the discerning chef and entertainer. Primary bedroom features a beautiful upholstered wall, en-suite bath with walk-in closet. A second bedroom and bath are nearby. Main hallway is bright and features a wall of lighted glass door display cabinets. Highlights include custom plantation shutters, a whole house fan (for enjoying the cool delta breezes), and a laundry room. The back patio features a large remote controlled shade, elevated planters, a non-invasive bamboo, fruitless plum tree and more. Two car garage has storage cabinets and a workbench. Heritage Park features a 25,000 sq ft clubhouse, resort style pool and spas, indoor pool, gym and more. Enjoy tennis, pickleball, bocce ball, shuffleboard, billiards, and dine in the private pub. Front yard landscaping and exterior painting are maintained by HOA.
Home Highlights
Parking
Garage
Outdoor
Pool
A/C
Heating & Cooling
HOA
$315/Monthly
Price/Sqft
$320
Listed
65 days ago
Home Details for 2340 Bay Horse Ln
Interior Features |
|---|
Interior Details Number of Rooms: 5Types of Rooms: Master Bedroom, Master Bathroom, Bathroom, Dining Room, Kitchen |
Beds & Baths Number of Bedrooms: 2Number of Bathrooms: 2Number of Bathrooms (full): 2 |
Dimensions and Layout Living Area: 1557 Square Feet |
Appliances & Utilities Utilities: Natural Gas ConnectedAppliances: Free-Standing Refrigerator, Gas Plumbed, Built-In Gas Range, Gas Water Heater, Range Hood, Ice Maker, Dishwasher, Water Heater, Disposal, ENERGY STAR Qualified AppliancesDishwasherDisposalLaundry: Cabinets,Ground Floor,Inside Room,Laundry Room |
Heating & Cooling Heating: Central,Fireplace Insert,Fireplace(s),Natural GasHas CoolingAir Conditioning: Ceiling Fan(s),Central Air,Whole House FanHas HeatingHeating Fuel: Central |
Fireplace & Spa Number of Fireplaces: 1Fireplace: Circulating, Living Room, Gas Log, Gas, Gas StarterHas a Fireplace |
Windows, Doors, Floors & Walls Flooring: Concrete, Simulated Wood, Tile |
Levels, Entrance, & Accessibility Stories: 1Accessibility: Shower(s), Grab BarsFloors: Concrete, Simulated Wood, Tile |
Exterior Features |
|---|
Exterior Home Features Roof: Cement Spanish TileFencing: Back Yard, Wood, Full, GatedFoundation: Concrete, SlabHas a Private Pool |
Parking & Garage Number of Garage Spaces: 2Number of Covered Spaces: 2No CarportHas a GarageHas Open ParkingParking Spaces: 2Parking: Alley Access,Side By Side,Garage Door Opener,Garage Faces Rear,Uncovered Parking Spaces 2+,Guest,Interior Access,Mechanical Lift,Driveway |
Pool Pool: In Ground, Community, Gunite, IndoorPool |
Frontage Road Frontage: Sidewalk/Curb/GutterRoad Surface Type: Paved, Paved Sidewalk |
Water & Sewer Sewer: In & Connected, Public Sewer |
Days on Market |
|---|
Days on Market: 65 |
Property Information |
|---|
Year Built Year Built: 2004 |
Property Type / Style Property Type: ResidentialProperty Subtype: Halfplex |
Building Construction Materials: Ceiling Insulation, Stone, Stucco, Frame, Glass, Wall Insulation, WoodAttached To Another Structure |
Price & Status |
|---|
Price List Price: $499,000Price Per Sqft: $320 |
Active Status |
|---|
MLS Status: Pending Bring Backup |
Location |
|---|
Direction & Address City: Sacramento |
Agent Information |
|---|
Listing Agent Listing ID: 224015497 |
Building |
|---|
Building Details Builder Name: US Home |
Building Area Building Area: 1557 Square Feet |
Community |
|---|
Community Features: GatedIs a Senior Community |
HOA |
|---|
HOA Fee Includes: Management, Common Areas, Organized Activities, Pool, Security, Maintenance Structure, See RemarksAssociation for this Listing: MetroList Services, Inc.Has an HOAHOA Fee: $315/Monthly |
Lot Information |
|---|
Lot Area: 4182 sqft |
Listing Info |
|---|
Special Conditions: Standard |
Mobile R/V |
|---|
Mobile Home Park Mobile Home Units: Feet |
Compensation |
|---|
Buyer Agency Commission: 2.5Buyer Agency Commission Type: % |
Notes The listing broker’s offer of compensation is made only to participants of the MLS where the listing is filed |
Miscellaneous |
|---|
Mls Number: 224015497Zillow Contingency Status: Accepting Back-up Offers |
Additional Information |
|---|
HOA Amenities: Barbecue,Clubhouse,Dog Park,Fitness Center,Game Court Exterior,Gym,Park |
Last check for updates: about 12 hours ago
Listing courtesy of Karen Baldigo
Karen Baldigo Real Estate
Originating MLS: MetroList Services, Inc.
Source: MetroList Services of CA, MLS#224015497

Price History for 2340 Bay Horse Ln
| Date | Price | Event | Source |
|---|---|---|---|
| 04/20/2024 | $499,000 | Pending | MetroList Services of CA #224015497 |
| 04/03/2024 | $499,000 | PriceChange | MetroList Services of CA #224015497 |
| 03/20/2024 | $510,000 | PriceChange | MetroList Services of CA #224015497 |
| 02/22/2024 | $525,000 | Listed For Sale | MetroList Services of CA #224015497 |
| 04/12/2022 | $480,000 | Sold | MetroList Services of CA #222014055 |
| 02/25/2022 | $479,900 | Pending | MetroList Services of CA #222014055 |
| 02/21/2022 | ListingRemoved | MetroList Services of CA | |
| 02/10/2022 | $479,900 | Listed For Sale | MetroList Services of CA #222014055 |
| 01/31/2022 | ListingRemoved | MetroList Services of CA | |
| 10/29/2021 | $495,000 | Listed For Sale | MetroList Services of CA #221138692 |
| 08/26/2021 | $367,000 | Sold | N/A |
| 03/06/2018 | $329,500 | Sold | N/A |
| 09/16/2004 | $326,000 | Sold | N/A |
Similar Homes You May Like
Skip to last item
Skip to first item
New Listings near 2340 Bay Horse Ln
Skip to last item
Skip to first item
Property Taxes and Assessment
| Year | 2023 |
|---|---|
| Tax | $6,807 |
| Assessment | $489,600 |
Home facts updated by county records
Comparable Sales for 2340 Bay Horse Ln
Address | Distance | Property Type | Sold Price | Sold Date | Bed | Bath | Sqft |
|---|---|---|---|---|---|---|---|
0.09 | Multi-Family Home | $477,000 | 07/17/23 | 2 | 2 | 1,557 | |
0.05 | Multi-Family Home | $400,000 | 09/25/23 | 2 | 2 | 1,492 | |
0.16 | Multi-Family Home | $487,000 | 07/26/23 | 2 | 2 | 1,557 | |
0.08 | Multi-Family Home | $415,000 | 10/12/23 | 2 | 2 | 1,296 | |
0.09 | Multi-Family Home | $445,500 | 12/22/23 | 2 | 2 | 1,557 | |
0.13 | Multi-Family Home | $420,000 | 08/22/23 | 2 | 2 | 1,296 | |
0.12 | Multi-Family Home | $396,000 | 09/18/23 | 2 | 2 | 1,296 | |
0.10 | Multi-Family Home | $445,000 | 04/17/24 | 2 | 2 | 1,557 | |
0.05 | Multi-Family Home | $446,500 | 07/31/23 | 2 | 2 | 1,296 | |
0.16 | Multi-Family Home | $432,000 | 06/12/23 | 2 | 2 | 1,296 |
Neighborhood Overview
Neighborhood stats provided by third party data sources.
What Locals Say about Village 9
- Janeafarmer
- Resident
- 5y ago
"If taking the freeway it can be difficult during rush hour. Very congested but overall good with quick and easy access to freeways. "
LGBTQ Local Legal Protections
LGBTQ Local Legal Protections
Karen Baldigo, Karen Baldigo Real Estate

Copyright MetroList Services, Inc. All rights reserved. Information is deemed reliable but not guaranteed.
2340 Bay Horse Ln, Sacramento, CA 95835 is a 2 bedroom, 2 bathroom, 1,557 sqft multi-family built in 2004. 2340 Bay Horse Ln is located in Village 9, Sacramento. This property is currently available for sale and was listed by MetroList Services of CA on Feb 22, 2024. The MLS # for this home is MLS# 224015497.
