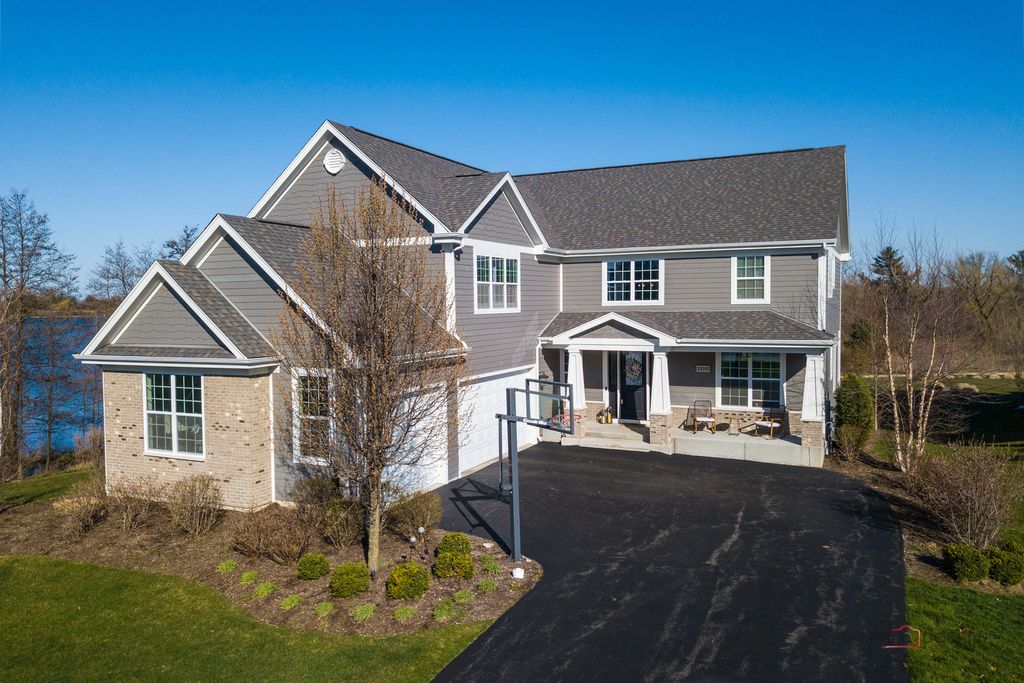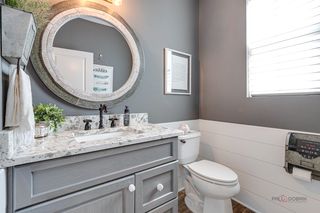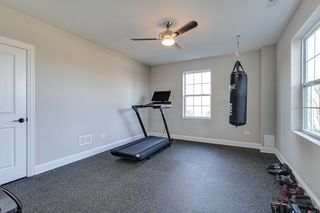


UNDER CONTRACT 0.48 ACRES
0.48 ACRES
3D VIEW
23315 N Sanctuary Club Dr
Kildeer, IL 60047
- 5 Beds
- 4 Baths
- 5,570 sqft (on 0.48 acres)
- 5 Beds
- 4 Baths
- 5,570 sqft (on 0.48 acres)
5 Beds
4 Baths
5,570 sqft
(on 0.48 acres)
Local Information
© Google
-- mins to
Commute Destination
Description
Experience luxury living at its finest in this magnificent custom home boasting over 5,500 square feet of living space and situated on nearly half an acre in the prestigious Sanctuary Club subdivision. Gorgeous views of the water, the best lot in the neighborhood! Nestled within the sought-after Stevenson High School district, this impeccable residence exudes elegance and sophistication at every turn. Step inside and be greeted by a grand two-story foyer, setting the stage for the stunning interior featuring custom millwork, high ceilings, and sleek finishes. The gourmet kitchen is a chef's delight, with modern styling, stainless steel appliances, quartz countertops, and a spacious island perfect for entertaining. The adjacent family room offers breathtaking waterfront views and abundant natural light, creating a serene ambiance. On the main level, you'll find two offices, providing versatile space for work or relaxation, while the formal dining room adds a touch of refinement with its beamed ceiling. Retreat to the luxurious primary suite complete with a custom walk-in closet and spa-like ensuite, or unwind in the finished basement boasting a home gym, wet bar, and recreation room. Outside, the sun-filled deck and brick-paver patio with a gas-powered fire pit offer the perfect setting for outdoor gatherings. With its unmatched blend of elegance, comfort, and functionality, this home epitomizes luxury living at its best.
Home Highlights
Parking
3.5 Car Garage
Outdoor
Patio, Deck
A/C
Heating & Cooling
HOA
$56/Monthly
Price/Sqft
$215
Listed
19 days ago
Home Details for 23315 N Sanctuary Club Dr
Active Status |
|---|
MLS Status: Contingent |
Interior Features |
|---|
Interior Details Basement: Full,Walk-Out AccessNumber of Rooms: 13Types of Rooms: Bonus Room, Bedroom 2, Master Bedroom, Mud Room, Foyer, Dining Room, Family Room, Living Room, Bedroom 5, Recreation Room, Office, Bedroom 3, Bedroom 4, Kitchen, Laundry, Game RoomWet Bar |
Beds & Baths Number of Bedrooms: 5Number of Bathrooms: 4Number of Bathrooms (full): 3Number of Bathrooms (half): 1 |
Dimensions and Layout Living Area: 5570 Square Feet |
Appliances & Utilities Appliances: Double Oven, Microwave, Dishwasher, High End Refrigerator, Bar Fridge, Freezer, Washer, Dryer, Disposal, Stainless Steel Appliance(s), Range Hood, Gas Cooktop, HumidifierDishwasherDisposalDryerLaundry: Sink,Second Floor LaundryMicrowaveWasher |
Heating & Cooling Heating: Natural GasHas CoolingAir Conditioning: Central Air,ZonedHas HeatingHeating Fuel: Natural Gas |
Fireplace & Spa No Spa |
Gas & Electric Electric: Circuit Breakers, 200+ Amp Service |
Windows, Doors, Floors & Walls Window: Storms/Screens, ENERGY STAR Qualified WindowsFlooring: Hardwood |
Levels, Entrance, & Accessibility Stories: 2Accessibility: No Disability AccessFloors: Hardwood |
View Has a ViewView: Water |
Exterior Features |
|---|
Exterior Home Features Roof: AsphaltPatio / Porch: Deck, Brick Paver PatioExterior: Fire PitFoundation: Concrete Perimeter |
Parking & Garage Number of Garage Spaces: 3.5Number of Covered Spaces: 3.5Other Parking: Driveway (Asphalt)Has a GarageHas an Attached GarageHas Open ParkingParking Spaces: 3.5Parking: Garage Attached, Open |
Frontage WaterfrontWaterfront: PondOn Waterfront |
Water & Sewer Sewer: Public Sewer |
Days on Market |
|---|
Days on Market: 19 |
Property Information |
|---|
Year Built Year Built: 2017 |
Property Type / Style Property Type: ResidentialProperty Subtype: Single Family Residence |
Building Construction Materials: Vinyl Siding, BrickNot a New ConstructionNo Additional Parcels |
Property Information Parcel Number: 14154090510000 |
Price & Status |
|---|
Price List Price: $1,199,000Price Per Sqft: $215 |
Status Change & Dates Possession Timing: Close Of Escrow |
Media |
|---|
Location |
|---|
Direction & Address City: KildeerCommunity: Sanctuary Club |
School Information Elementary School: Prairie Elementary SchoolElementary School District: 96Jr High / Middle School: Twin Groves Middle SchoolJr High / Middle School District: 96High School: Adlai E Stevenson High SchoolHigh School District: 125 |
Agent Information |
|---|
Listing Agent Listing ID: 12024722 |
Building |
|---|
Building Area Building Area: 5570 Square Feet |
Community |
|---|
Community Features: Street Paved |
HOA |
|---|
HOA Fee Includes: OtherHas an HOAHOA Fee: $670/Annually |
Lot Information |
|---|
Lot Area: 0.48 acres |
Listing Info |
|---|
Special Conditions: List Broker Must Accompany |
Offer |
|---|
Contingencies: Attorney/Inspection |
Compensation |
|---|
Buyer Agency Commission: 2.5%-$495Buyer Agency Commission Type: See Remarks: |
Notes The listing broker’s offer of compensation is made only to participants of the MLS where the listing is filed |
Business |
|---|
Business Information Ownership: Fee Simple w/ HO Assn. |
Miscellaneous |
|---|
BasementMls Number: 12024722Zillow Contingency Status: Under ContractWater ViewWater View: Water |
Additional Information |
|---|
Street PavedMlg Can ViewMlg Can Use: IDX |
Last check for updates: about 18 hours ago
Listing courtesy of: Jane Lee
RE/MAX Top Performers
Source: MRED as distributed by MLS GRID, MLS#12024722

Price History for 23315 N Sanctuary Club Dr
| Date | Price | Event | Source |
|---|---|---|---|
| 04/15/2024 | $1,199,000 | Contingent | MRED as distributed by MLS GRID #12024722 |
| 04/09/2024 | $1,199,000 | PriceChange | MRED as distributed by MLS GRID #12024722 |
| 03/25/2024 | $1,250,000 | PriceChange | MRED as distributed by MLS GRID #12012950 |
| 02/28/2024 | $1,299,900 | Listed For Sale | MRED as distributed by MLS GRID #11973578 |
| 04/07/2017 | $200,000 | Sold | N/A |
Similar Homes You May Like
Skip to last item
- @properties Christie's International Real Estate, Active
- @properties Christie's International Real Estate, Active
- Jameson Sotheby's International Realty, Active
- Berkshire Hathaway HomeServices Starck Real Estate, New
- @properties Christie's International Real Estate, Active
- Premier Realty Group, Inc., Active
- See more homes for sale inKildeerTake a look
Skip to first item
New Listings near 23315 N Sanctuary Club Dr
Skip to last item
- @properties Christie's International Real Estate, Active
- @properties Christie's International Real Estate, Active
- Pinkey Rauniyar, Active
- @properties Christie's International Real Estate, Active
- @properties Christie's International Real Estate, Active
- Berkshire Hathaway HomeServices Starck Real Estate, New
- @properties Christie's International Real Estate, Active
- See more homes for sale inKildeerTake a look
Skip to first item
Property Taxes and Assessment
| Year | 2021 |
|---|---|
| Tax | $27,973 |
| Assessment | $906,186 |
Home facts updated by county records
Comparable Sales for 23315 N Sanctuary Club Dr
Address | Distance | Property Type | Sold Price | Sold Date | Bed | Bath | Sqft |
|---|---|---|---|---|---|---|---|
0.04 | Single-Family Home | $810,000 | 08/30/23 | 5 | 5 | 6,000 | |
0.38 | Single-Family Home | $760,000 | 05/15/23 | 5 | 4 | 5,129 | |
0.22 | Single-Family Home | $840,000 | 10/12/23 | 4 | 4 | 4,102 | |
0.14 | Single-Family Home | $710,000 | 12/20/23 | 5 | 4 | 2,933 | |
0.22 | Single-Family Home | $965,000 | 12/04/23 | 5 | 4 | 4,000 | |
0.19 | Single-Family Home | $1,040,000 | 05/31/23 | 4 | 4 | 3,891 | |
0.13 | Single-Family Home | $715,888 | 04/22/24 | 4 | 3 | 2,670 | |
0.34 | Single-Family Home | $735,000 | 07/13/23 | 6 | 5 | 5,175 | |
0.39 | Single-Family Home | $1,040,000 | 06/09/23 | 5 | 4 | 4,727 |
What Locals Say about Kildeer
- Mike.schu25k
- Resident
- 1mo ago
"Good old fashioned American values. Good schools. Safe spaces. plenty of nature. In general a very peaceful place. "
- Rebeccall
- Resident
- 4y ago
"unfriendly neighbors. no sidewalks. narrow roads. try to have people complain. no guest parking. hoa sucks."
- John K.
- Resident
- 4y ago
"There are many retired home owners in Kildeer.....including me. We see a lot and know what is out of the ordinary. This certainly enhances safety in our individual neighborhoods. I love this community!"
- Audreyhero57
- Visitor
- 4y ago
"The commute to Deer Park is great!!! I live in nearby Inverness & it only takes me ten minutes except during rush-hour. Even then it doesn’t take that long with the traffic. Deer Park Shopping Center is a wonderful place to shop with lots of security especially at night ."
- Theresa D. D.
- Resident
- 4y ago
"great parks and shops but if u don't have a car ...u need to get one cause there is no public transportation"
- Gernlink
- Resident
- 5y ago
"Private, local traffic only, friendly, well kept, close to essential daily shopping, upscale stores, easy access to freeways"
- Janet Barksdale
- Resident
- 5y ago
"I’ve lived in this neighborhood for three years. Folks are friendly and look out for each other. One of the nicest places I’ve lived in during my 60 years of life."
- Rebeccall
- Resident
- 5y ago
"i have lived here for over 10 and neighbors unfriendly. no good place to park. neighbors complain if you have people parking on street. or if you have people over. "
LGBTQ Local Legal Protections
LGBTQ Local Legal Protections
Jane Lee, RE/MAX Top Performers

Based on information submitted to the MLS GRID as of 2024-02-07 09:06:36 PST. All data is obtained from various sources and may not have been verified by broker or MLS GRID. Supplied Open House Information is subject to change without notice. All information should be independently reviewed and verified for accuracy. Properties may or may not be listed by the office/agent presenting the information. Some IDX listings have been excluded from this website. Click here for more information
The listing broker’s offer of compensation is made only to participants of the MLS where the listing is filed.
The listing broker’s offer of compensation is made only to participants of the MLS where the listing is filed.
23315 N Sanctuary Club Dr, Kildeer, IL 60047 is a 5 bedroom, 4 bathroom, 5,570 sqft single-family home built in 2017. This property is currently available for sale and was listed by MRED as distributed by MLS GRID on Apr 9, 2024. The MLS # for this home is MLS# 12024722.
