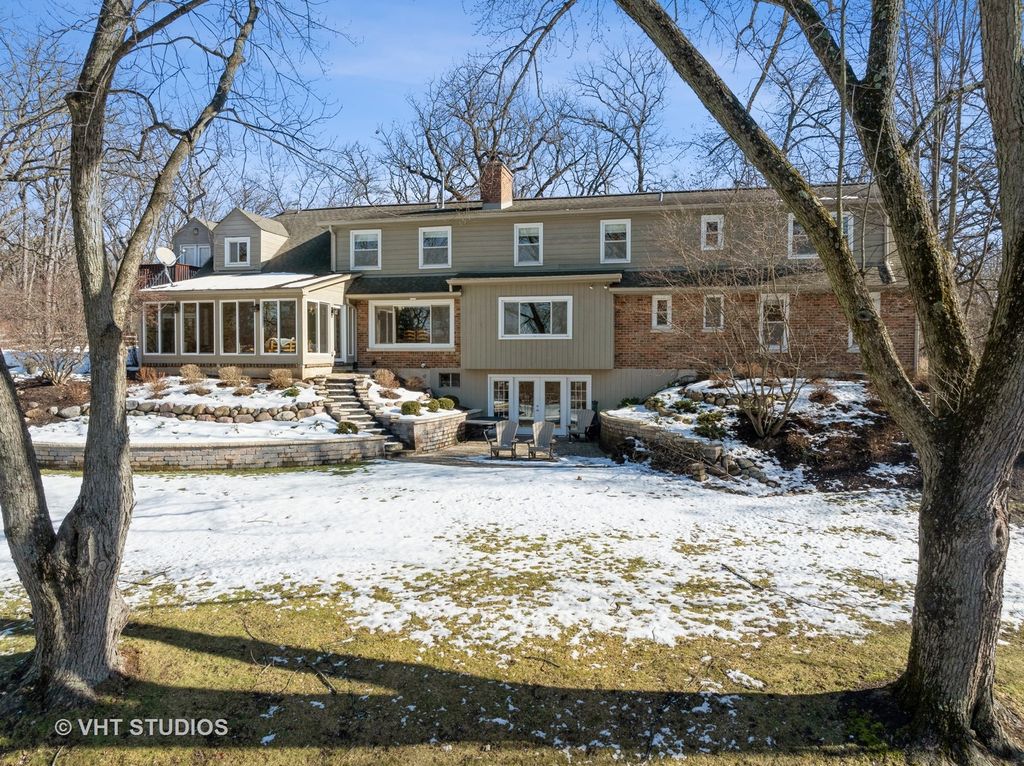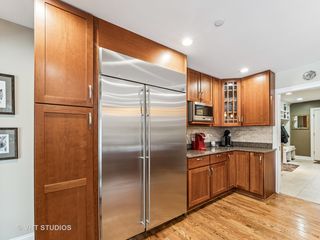


FOR SALE3.7 ACRES
3143 Woodbine Ln
Long Grove, IL 60047
- 5 Beds
- 7 Baths
- 5,400 sqft (on 3.70 acres)
- 5 Beds
- 7 Baths
- 5,400 sqft (on 3.70 acres)
5 Beds
7 Baths
5,400 sqft
(on 3.70 acres)
Local Information
© Google
-- mins to
Commute Destination
Description
Welcome to this stunning home nestled in the picturesque neighborhood of Long Grove. Boasting 5 bedrooms, 6 1/2 baths, and a sprawling 5400 square feet, this residence offers an exquisite blend of luxury and comfort. Upon entering, you are greeted by a grand 2-story foyer that sets the tone for the elegance found throughout the home. Generously sized rooms adorned with hardwood floors create a seamless flow, while the main floor primary bedroom and second-floor primary bedroom provide flexibility and convenience. The addition of a newly renovated 3-seasons room with a vaulted ceiling, 5 fireplaces and a newly added mud room/laundry room further enhances the appeal of this home. The full walk-out basement, zoned heating and cooling, and a generator add practicality and comfort to the living experience. Stepping outside, the property sits on 3.7 acres, offering a serene and private retreat. The wooded lot provides stunning views and a sense of tranquility, complemented by newer landscaping, a brick patio, and brick walkways. The 4-car side-loading,heated garages add both convenience and ample storage. Conveniently located in close proximity to historic downtown Long Grove, this home offers the perfect balance of serenity and accessibility to amenities and entertainment. Don't miss the opportunity to make this extraordinary residence your private oasis.
Home Highlights
Parking
4 Car Garage
Outdoor
Patio, Deck
A/C
Heating & Cooling
HOA
None
Price/Sqft
$176
Listed
33 days ago
Home Details for 3143 Woodbine Ln
Active Status |
|---|
MLS Status: Active |
Interior Features |
|---|
Interior Details Basement: Full,Walk-Out AccessNumber of Rooms: 15Types of Rooms: Bedroom 3, Family Room, Master Bedroom, Bonus Room, Foyer, Bedroom 5, Bedroom 4, Kitchen, Laundry, Exercise Room, Family Room Down, Bedroom 2, Library, Sitting Room, Sun Room, Dining Room, Living Room, Office |
Beds & Baths Number of Bedrooms: 5Number of Bathrooms: 7Number of Bathrooms (full): 6Number of Bathrooms (half): 1 |
Dimensions and Layout Living Area: 5400 Square Feet |
Appliances & Utilities Appliances: Double Oven, Range, Microwave, Dishwasher, High End Refrigerator, Washer, Dryer, Disposal, Stainless Steel Appliance(s), Wine Refrigerator, Water Purifier Owned, Water Softener OwnedDishwasherDisposalDryerLaundry: First Floor LaundryMicrowaveWasher |
Heating & Cooling Heating: Natural GasHas CoolingAir Conditioning: Central Air,ZonedHas HeatingHeating Fuel: Natural Gas |
Fireplace & Spa Number of Fireplaces: 5Fireplace: Wood Burning, Attached Fireplace Doors/Screen, Gas Log, Gas Starter, Family Room, Living Room, Master Bedroom, Basement, KitchenHas a FireplaceNo Spa |
Gas & Electric Electric: Service - 400 Amp or Greater |
Windows, Doors, Floors & Walls Window: Storms/Screens, Bay Window(s), BlindsDoor: French DoorsFlooring: Hardwood |
Levels, Entrance, & Accessibility Stories: 2Accessibility: No Disability AccessFloors: Hardwood |
View Has a ViewView: Water |
Exterior Features |
|---|
Exterior Home Features Roof: AsphaltPatio / Porch: Deck, Patio, Roof Deck, Brick Paver Patio |
Parking & Garage Number of Garage Spaces: 4Number of Covered Spaces: 4Other Parking: Driveway (Asphalt)Has a GarageHas an Attached GarageHas Open ParkingParking Spaces: 4Parking: Garage Attached, Open |
Frontage WaterfrontWaterfront: PondOn Waterfront |
Water & Sewer Sewer: Septic Tank |
Days on Market |
|---|
Days on Market: 33 |
Property Information |
|---|
Year Built Year Built: 1967 |
Property Type / Style Property Type: ResidentialProperty Subtype: Single Family ResidenceArchitecture: Colonial |
Building Construction Materials: Brick, CedarNot a New ConstructionIncludes Home Warranty |
Property Information Parcel Number: 14252020010000 |
Price & Status |
|---|
Price List Price: $950,000Price Per Sqft: $176 |
Status Change & Dates Possession Timing: Close Of Escrow |
Media |
|---|
Location |
|---|
Direction & Address City: Long Grove |
School Information Elementary School: Kildeer Countryside Elementary SElementary School District: 96Jr High / Middle School: Woodlawn Middle SchoolJr High / Middle School District: 96High School: Adlai E Stevenson High SchoolHigh School District: 125 |
Agent Information |
|---|
Listing Agent Listing ID: 11957668 |
Buyer Agent Buyer Company Name: The Hausman Team |
Building |
|---|
Building Area Building Area: 7536 Square Feet |
HOA |
|---|
HOA Fee Includes: None |
Lot Information |
|---|
Lot Area: 3.7 Acres |
Listing Info |
|---|
Special Conditions: Home Warranty |
Offer |
|---|
Contingencies: House to Close (48 Hr Kick-out) |
Compensation |
|---|
Buyer Agency Commission: 2.5%-$495Buyer Agency Commission Type: See Remarks: |
Notes The listing broker’s offer of compensation is made only to participants of the MLS where the listing is filed |
Business |
|---|
Business Information Ownership: Fee Simple |
Miscellaneous |
|---|
BasementMls Number: 11957668Attic: UnfinishedWater ViewWater View: Water |
Additional Information |
|---|
Mlg Can ViewMlg Can Use: IDX |
Last check for updates: about 9 hours ago
Listing courtesy of: Marla Marcus, (847) 644-9359
Compass
Source: MRED as distributed by MLS GRID, MLS#11957668

Price History for 3143 Woodbine Ln
| Date | Price | Event | Source |
|---|---|---|---|
| 03/25/2024 | $950,000 | Listed For Sale | MRED as distributed by MLS GRID #11957668 |
| 01/10/2013 | $650,000 | Sold | MRED as distributed by MLS GRID #08171858 |
| 11/28/2012 | $675,000 | PriceChange | Agent Provided |
| 10/04/2012 | $725,000 | Listed For Sale | Agent Provided |
| 09/12/2005 | $1,175,000 | Sold | N/A |
| 06/24/2003 | $546,000 | Sold | N/A |
| 02/29/1996 | $525,000 | Sold | N/A |
Similar Homes You May Like
Skip to last item
- RE/MAX Top Performers, Active
- @properties Christie's International Real Estate, Active
- @properties Christie's International Real Estate, Active
- Jameson Sotheby's International Realty, Active
- @properties Christie's International Real Estate, Active
- Berkshire Hathaway HomeServices Starck Real Estate, New
- Baird & Warner, Active
- iRealty Flat Fee Brokerage, Active
- @properties Christie's International Real Estate, Active
- RE/MAX Top Performers, Active
- See more homes for sale inLong GroveTake a look
Skip to first item
New Listings near 3143 Woodbine Ln
Skip to last item
- @properties Christie's International Real Estate, Active
- @properties Christie's International Real Estate, Active
- Berkshire Hathaway HomeServices Starck Real Estate, New
- Northwest Real Estate Group, New
- Beycome brokerage realty LLC, Price Change
- Berkshire Hathaway HomeServices Starck Real Estate, New
- See more homes for sale inLong GroveTake a look
Skip to first item
Property Taxes and Assessment
| Year | 2021 |
|---|---|
| Tax | $24,290 |
| Assessment | $782,943 |
Home facts updated by county records
Comparable Sales for 3143 Woodbine Ln
Address | Distance | Property Type | Sold Price | Sold Date | Bed | Bath | Sqft |
|---|---|---|---|---|---|---|---|
0.51 | Single-Family Home | $800,000 | 08/15/23 | 4 | 4 | 4,137 | |
0.63 | Single-Family Home | $800,000 | 08/07/23 | 4 | 5 | 3,649 | |
0.70 | Single-Family Home | $775,000 | 08/04/23 | 5 | 5 | 4,775 | |
0.92 | Single-Family Home | $525,000 | 10/17/23 | 4 | 4 | 4,493 | |
1.01 | Single-Family Home | $846,000 | 06/16/23 | 5 | 4 | 3,791 | |
0.93 | Single-Family Home | $920,000 | 06/15/23 | 6 | 4 | 6,211 | |
0.81 | Single-Family Home | $839,000 | 11/14/23 | 5 | 4 | 4,405 | |
0.95 | Single-Family Home | $1,000,000 | 06/15/23 | 5 | 6 | 4,614 | |
0.79 | Single-Family Home | $680,000 | 06/05/23 | 4 | 3 | 4,631 |
What Locals Say about Long Grove
- Brianklittle
- Resident
- 3y ago
"I have lived in or near Long Grove for many years. Quite, nice homes, great schools, beautiful scenery and very safe"
- Ross.docksey
- Resident
- 4y ago
"Public transportation to Chicago is adequate. Metro operates multiple weekday trains during the morning and evening commute, but operates few during the day and none on weekends. The ride fro,the Prairie View station to Union Station takes an hour. Unlike other lines, commuters on the nNorth Central line are always able to find seats. The North Central line is the only line that offers service to O’Hare. "
- Ross
- Resident
- 4y ago
"Half the owners in the area have dogs. We walk our dog a half dozen times a day and are always warmly greeted ny residents of the development."
- Ross
- Resident
- 5y ago
"We moved to Long Grove in 1994, raised two children here, and love it. People are friendly, our neighborhood is safe, and the schools are tremendous. We are visited on a regular basis by deer and coyote, and watch birds at our feeders year around."
- John O.
- 9y ago
"Great for families, Stevenson Schools are top rated. Deer Park is a short distance away with everything you need"
- Renee C.
- 9y ago
"Fabulous school district, award winning schools. Great park district at Buffalo Grove with tons of kids activities going on and wonderful preserves for dog walking. Love Long Grove!"
- Susan C.
- 10y ago
"What a great home to raise a family in...Conveniently Located to major roads and walking distance if needed to elementary & Middle Schools. This home feeds into District 96 Long Grove Schools & Stevenson High School....The basement of this home is extra special don't miss out"
- Salvatore S.
- 13y ago
"BEAUTIFUL AREA! QUIET BUT MINS TO GREAT SHOPPING AND GOOD RESTAURANTS "
LGBTQ Local Legal Protections
LGBTQ Local Legal Protections
Marla Marcus, Compass

Based on information submitted to the MLS GRID as of 2024-02-07 09:06:36 PST. All data is obtained from various sources and may not have been verified by broker or MLS GRID. Supplied Open House Information is subject to change without notice. All information should be independently reviewed and verified for accuracy. Properties may or may not be listed by the office/agent presenting the information. Some IDX listings have been excluded from this website. Click here for more information
The listing broker’s offer of compensation is made only to participants of the MLS where the listing is filed.
The listing broker’s offer of compensation is made only to participants of the MLS where the listing is filed.
3143 Woodbine Ln, Long Grove, IL 60047 is a 5 bedroom, 7 bathroom, 5,400 sqft single-family home built in 1967. This property is currently available for sale and was listed by MRED as distributed by MLS GRID on Mar 25, 2024. The MLS # for this home is MLS# 11957668.
