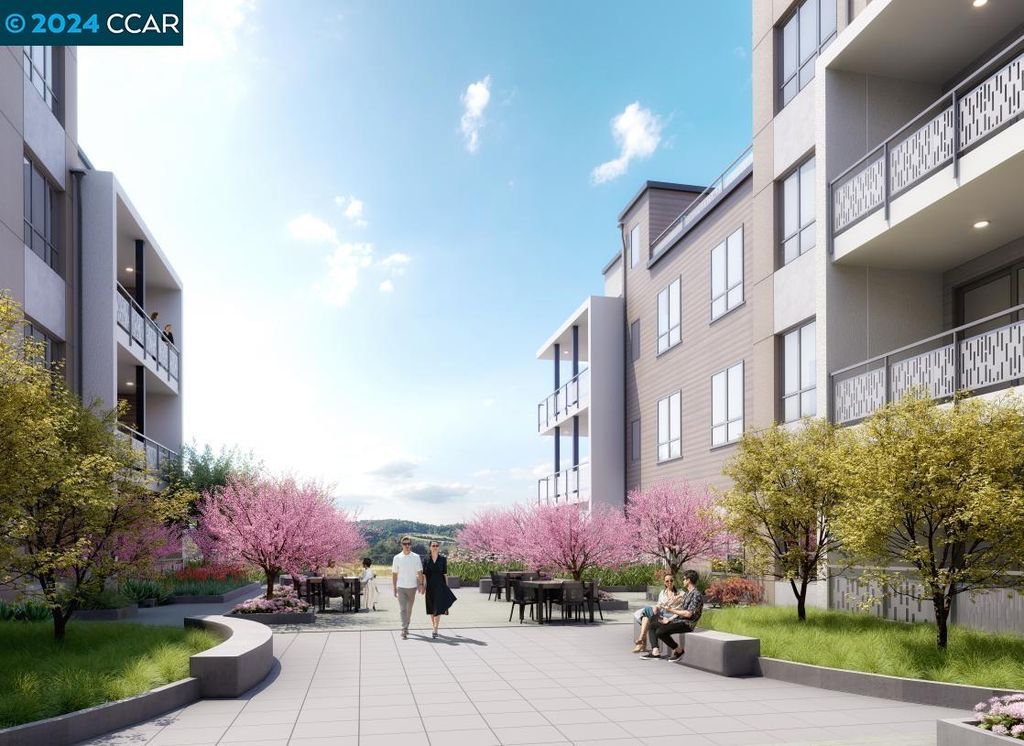


OPEN SAT, 10-5PMNEW CONSTRUCTIONFORECLOSUREBANK OWNED
2250 Kilowatt Way #306
Fremont, CA 94539
East Industrial- 2 Beds
- 2 Baths
- 1,759 sqft
- 2 Beds
- 2 Baths
- 1,759 sqft
2 Beds
2 Baths
1,759 sqft
Local Information
© Google
-- mins to
Commute Destination
Description
Ready to move in now! This expansive +1,750 sq. ft. 2 bedroom one story home with 10 ft ceiling located on corner location of the third floor of Emerson Park offers a truly open concept floorplan. The nearly 500 sq. ft. Great Room is framed by windows and stacking slider doors to the private balcony. Upon opening the front door, you are greeted by a large kitchen island and Great Room designed as open concept, perfect for entertaining. Great separation between the luxurious primary suite and secondary bedroom, designed with privacy in mind. Don't miss this opportunity—call today to schedule an appointment! (Photos not of actual home, for marketing purposes only, features and upgrades are different) Metro Crossing is located across the new Warm Springs BART and near highways 680 and 880. Virtual Tour & Virtual appointments available.
Open House
Saturday, April 27
10:00 AM to 5:00 PM
Sunday, April 28
10:00 AM to 4:00 PM
Home Highlights
Parking
Garage
Outdoor
No Info
A/C
Heating & Cooling
HOA
$709/Monthly
Price/Sqft
$759
Listed
34 days ago
Home Details for 2250 Kilowatt Way #306
Interior Features |
|---|
Interior Details Number of Rooms: 8 |
Beds & Baths Number of Bedrooms: 2Number of Bathrooms: 2Number of Bathrooms (full): 2 |
Dimensions and Layout Living Area: 1759 Square Feet |
Appliances & Utilities Appliances: Dishwasher, Disposal, Gas Range, Plumbed For Ice Maker, Microwave, Oven, Refrigerator, Self Cleaning Oven, Dryer, WasherDishwasherDisposalDryerLaundry: Dryer,Washer,In UnitMicrowaveRefrigeratorWasher |
Heating & Cooling Heating: Forced AirHas CoolingAir Conditioning: Central Air,OtherHas HeatingHeating Fuel: Forced Air |
Fireplace & Spa Fireplace: NoneNo Fireplace |
Gas & Electric Electric: Other Solar, 220 Volts in KitchenHas Electric on Property |
Windows, Doors, Floors & Walls Window: Double Pane WindowsFlooring: Laminate, Carpet |
Levels, Entrance, & Accessibility Stories: 1Levels: One Story, OneEntry Location: Ground Floor Location, No Steps to EntryAccessibility: Accessible Elevator InstalledElevatorFloors: Laminate, Carpet |
View Has a ViewView: Other |
Security Security: Fire Alarm, Fire Sprinkler System |
Exterior Features |
|---|
Exterior Home Features Exterior: Unit Faces Common AreaNo Private Pool |
Parking & Garage Number of Garage Spaces: 2Number of Covered Spaces: 2No CarportHas a GarageNo Attached GarageParking Spaces: 2Parking: Covered,Garage,Parking Spaces,Space Per Unit - 2,Guest,Below Building Parking,Electric Vehicle Charging Station(s),Garage Door Opener |
Pool Pool: Cabana, Gas Heat, In Ground, Other, Community |
Water & Sewer Sewer: Public Sewer |
Days on Market |
|---|
Days on Market: 34 |
Property Information |
|---|
Year Built Year Built: 2024 |
Property Type / Style Property Type: ResidentialProperty Subtype: CondominiumArchitecture: Contemporary |
Building Construction Materials: Stucco, Siding - OtherIs a New Construction |
Property Information Condition: New ConstructionModel Home Type: Chadwell 1 / Lot 21 |
Price & Status |
|---|
Price List Price: $1,334,521Price Per Sqft: $759 |
Active Status |
|---|
MLS Status: Active-REO |
Location |
|---|
Direction & Address City: Fremont |
School Information High School District: Fremont (510) 657-2350 |
Agent Information |
|---|
Listing Agent Listing ID: 41053792 |
Building |
|---|
Building Details Builder Name: Toll Brothers |
Building Area Building Area: 1759 Square Feet |
Community |
|---|
Units in Building: 48 |
HOA |
|---|
HOA Fee Includes: Common Area Maint, Common Heating, Common Hot Water, Exterior Maintenance, Hazard Insurance, Management Fee, Other, Reserves, TrashHOA Name: Chancery Lane at Metro CrossingHOA Phone: 925-355-2100Has an HOAHOA Fee: $709/Monthly |
Listing Info |
|---|
Special Conditions: Real Estate Owned |
Offer |
|---|
Listing Terms: Builder's Lender-In-House, Cash, Conventional |
Compensation |
|---|
Buyer Agency Commission: 25000Buyer Agency Commission Type: $ |
Notes The listing broker’s offer of compensation is made only to participants of the MLS where the listing is filed |
Miscellaneous |
|---|
Mls Number: 41053792 |
Additional Information |
|---|
HOA Amenities: Clubhouse,Fitness Center,Playground,Pool,Spa/Hot Tub,Other |
Last check for updates: about 11 hours ago
Listing courtesy of Minji Lee DRE #01401203, (415) 295-2482
Toll Brothers Real Estate,Inc
Source: bridgeMLS/CCAR/Bay East AOR, MLS#41053792

Similar Homes You May Like
Skip to last item
Skip to first item
New Listings near 2250 Kilowatt Way #306
Skip to last item
Skip to first item
Neighborhood Overview
Neighborhood stats provided by third party data sources.
What Locals Say about East Industrial
- Holly K.
- 11y ago
"be careful ..lot of foul smell and old homes ... and on hayward fault .. recipie for disaster. "
LGBTQ Local Legal Protections
LGBTQ Local Legal Protections
Minji Lee, Toll Brothers Real Estate,Inc

Bay East 2024. CCAR 2024. bridgeMLS 2024. Information Deemed Reliable But Not Guaranteed. This information is being provided by the Bay East MLS, or CCAR MLS, or bridgeMLS. The listings presented here may or may not be listed by the Broker/Agent operating this website. This information is intended for the personal use of consumers and may not be used for any purpose other than to identify prospective properties consumers may be interested in purchasing. Data last updated at 2024-02-14 12:48:06 PST.
The listing broker’s offer of compensation is made only to participants of the MLS where the listing is filed.
The listing broker’s offer of compensation is made only to participants of the MLS where the listing is filed.
2250 Kilowatt Way #306, Fremont, CA 94539 is a 2 bedroom, 2 bathroom, 1,759 sqft condo built in 2024. 2250 Kilowatt Way #306 is located in East Industrial, Fremont. This property is currently available for sale and was listed by bridgeMLS/CCAR/Bay East AOR on Mar 24, 2024. The MLS # for this home is MLS# 41053792.
