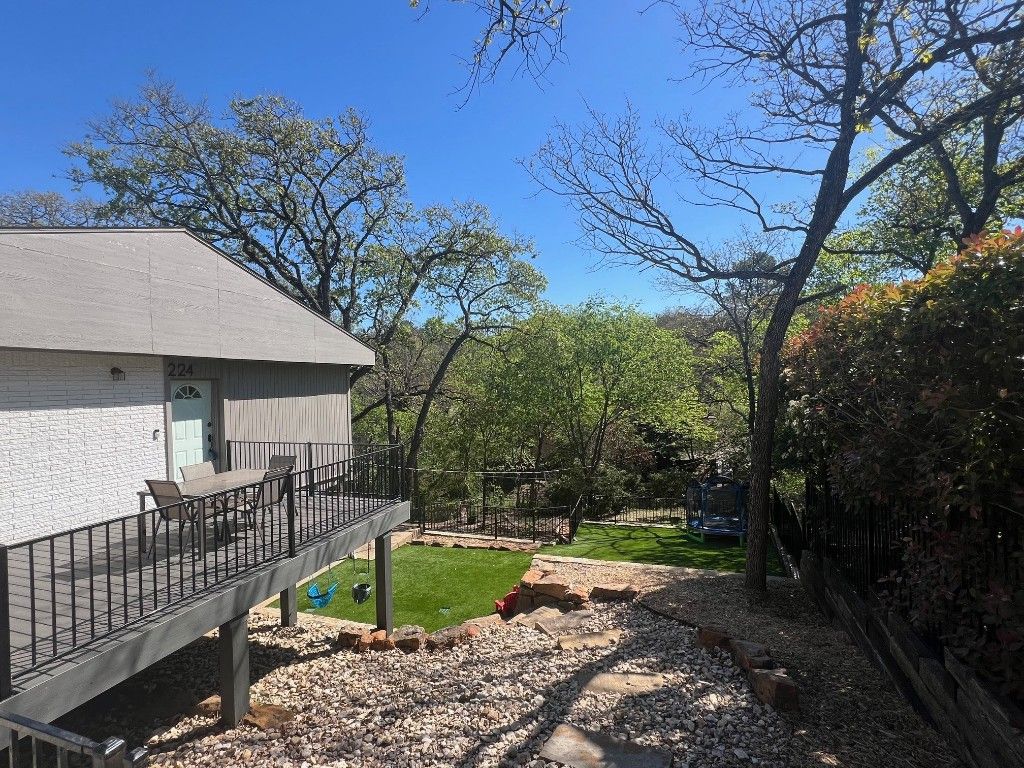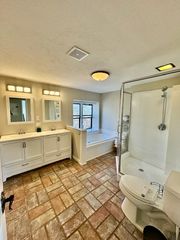


FOR SALE0.37 ACRES
224 Scenic Dr
Highland Village, TX 75077
Clearwater- 4 Beds
- 3 Baths
- 2,279 sqft (on 0.37 acres)
- 4 Beds
- 3 Baths
- 2,279 sqft (on 0.37 acres)
4 Beds
3 Baths
2,279 sqft
(on 0.37 acres)
Local Information
© Google
-- mins to
Commute Destination
Description
Rare opportunity to own this unique home among the trees and hills in sought-after Clearwater Estates. Indoor outdoor living at its best with mature trees, multiple large decks, covered private patio, gated turf area, huge yard backing up to creek. Views of nature from most rooms. Over $100k spent on recent major exterior renovations including two large trex decks, a large turf area, six retaining walls, landscaping, and more. Bring your chickens to the walk-in coop! Short walk to the lake, sunset Point, and tennis courts. Three bedrooms (oversized master), 2 bathrooms, laundry upstairs. The bottom floor (basement) consists of a large 4th bedroom (or bonus room), full bath, mud or 2nd laundry room; the possibilities for the downstairs area are endless - could make for a 2nd master suite, perfect rental space, or media room. This home also has tons of unique built in storage and an oversized garage. Easy access to IH-35, FM 407, schools, and retail.
Home Highlights
Parking
1 Car Garage
Outdoor
Yes
A/C
Heating & Cooling
HOA
None
Price/Sqft
$228
Listed
58 days ago
Home Details for 224 Scenic Dr
Interior Features |
|---|
Interior Details Number of Rooms: 8Types of Rooms: Utility Room, Living Room, Bedroom, Master Bedroom, Kitchen |
Beds & Baths Number of Bedrooms: 4Number of Bathrooms: 3Number of Bathrooms (full): 3 |
Dimensions and Layout Living Area: 2279 Square Feet |
Appliances & Utilities Utilities: Electricity Available, Natural Gas Available, Sewer Available, Separate Meters, Water Available, Cable AvailableAppliances: Some Gas Appliances, Dishwasher, Electric Oven, Gas Cooktop, Disposal, Microwave, Plumbed For GasDishwasherDisposalLaundry: Washer Hookup,Electric Dryer Hookup,Gas Dryer Hookup,Laundry in Utility RoomMicrowave |
Heating & Cooling Heating: Central,Natural GasHas CoolingAir Conditioning: Central Air,ElectricHas HeatingHeating Fuel: Central |
Fireplace & Spa No Fireplace |
Windows, Doors, Floors & Walls Flooring: Carpet, Ceramic Tile, Luxury Vinyl Plank |
Levels, Entrance, & Accessibility Stories: 2Levels: TwoFloors: Carpet, Ceramic Tile, Luxury Vinyl Plank |
Security Security: Carbon Monoxide Detector(s), Smoke Detector(s) |
Exterior Features |
|---|
Exterior Home Features Roof: CompositionPatio / Porch: Balcony, CoveredFencing: Chain Link, Wrought IronExterior: Balcony, LightingFoundation: Slab |
Parking & Garage Number of Garage Spaces: 1Number of Covered Spaces: 1No CarportHas a GarageHas an Attached GarageParking Spaces: 1Parking: Additional Parking,Asphalt,Garage,Deck |
Frontage Road Surface Type: AsphaltNot on Waterfront |
Water & Sewer Sewer: Public SewerWater Body: Lewisville |
Surface & Elevation Topography: Hill |
Days on Market |
|---|
Days on Market: 58 |
Property Information |
|---|
Year Built Year Built: 1959 |
Property Type / Style Property Type: ResidentialProperty Subtype: Single Family ResidenceStructure Type: HouseArchitecture: Traditional,Detached |
Building Construction Materials: BrickNot Attached Property |
Property Information Parcel Number: R04875 |
Price & Status |
|---|
Price List Price: $519,900Price Per Sqft: $228 |
Status Change & Dates Possession Timing: Close Of Escrow |
Active Status |
|---|
MLS Status: Active |
Media |
|---|
Location |
|---|
Direction & Address City: Highland VillageCommunity: Clearwater Estates Inst B |
School Information Elementary School: McauliffeElementary School District: Lewisville ISDJr High / Middle School: BriarhillJr High / Middle School District: Lewisville ISDHigh School: MarcusHigh School District: Lewisville ISD |
Agent Information |
|---|
Listing Agent Listing ID: 20544967 |
HOA |
|---|
No HOA |
Lot Information |
|---|
Lot Area: 0.37 acres |
Listing Info |
|---|
Special Conditions: Standard |
Compensation |
|---|
Buyer Agency Commission: 3Buyer Agency Commission Type: % |
Notes The listing broker’s offer of compensation is made only to participants of the MLS where the listing is filed |
Miscellaneous |
|---|
BasementMls Number: 20544967Living Area Range Units: Square Feet |
Last check for updates: about 17 hours ago
Listing courtesy of William Phillips 0685434
Jared Barr, Broker
Source: NTREIS, MLS#20544967
Price History for 224 Scenic Dr
| Date | Price | Event | Source |
|---|---|---|---|
| 04/19/2024 | $519,900 | PendingToActive | NTREIS #20544967 |
| 04/17/2024 | $519,900 | Contingent | NTREIS #20544967 |
| 04/04/2024 | $519,900 | PriceChange | NTREIS #20544967 |
| 03/21/2024 | $529,900 | PriceChange | NTREIS #20544967 |
| 03/13/2024 | $534,900 | PriceChange | NTREIS #20544967 |
| 02/29/2024 | $549,900 | Listed For Sale | NTREIS #20544967 |
| 04/02/2020 | -- | Sold | NTREIS #15004_14289051 |
| 03/09/2020 | $329,900 | Pending | Agent Provided |
| 02/29/2020 | $329,900 | Listed For Sale | Agent Provided |
Similar Homes You May Like
Skip to last item
Skip to first item
New Listings near 224 Scenic Dr
Skip to last item
Skip to first item
Property Taxes and Assessment
| Year | 2023 |
|---|---|
| Tax | $5,330 |
| Assessment | $419,000 |
Home facts updated by county records
Comparable Sales for 224 Scenic Dr
Address | Distance | Property Type | Sold Price | Sold Date | Bed | Bath | Sqft |
|---|---|---|---|---|---|---|---|
0.02 | Single-Family Home | - | 06/22/23 | 3 | 3 | 1,992 | |
0.07 | Single-Family Home | - | 09/28/23 | 4 | 3 | 2,797 | |
0.20 | Single-Family Home | - | 11/02/23 | 3 | 2 | 2,518 | |
0.41 | Single-Family Home | - | 12/28/23 | 4 | 4 | 2,052 | |
0.43 | Single-Family Home | - | 03/29/24 | 4 | 4 | 3,123 | |
0.19 | Single-Family Home | - | 06/08/23 | 3 | 2 | 1,625 | |
0.48 | Single-Family Home | - | 02/21/24 | 4 | 3 | 2,507 | |
0.65 | Single-Family Home | - | 06/24/23 | 4 | 3 | 2,431 | |
0.24 | Single-Family Home | - | 09/14/23 | 3 | 2 | 1,633 | |
0.45 | Single-Family Home | - | 04/09/24 | 4 | 4 | 3,300 |
What Locals Say about Clearwater
- Juliamc0908
- Resident
- 5y ago
"Close to shopping, restaurants, parks, lake, tennis courts, police station, and quick access to I-35"
LGBTQ Local Legal Protections
LGBTQ Local Legal Protections
William Phillips, Jared Barr, Broker
IDX information is provided exclusively for personal, non-commercial use, and may not be used for any purpose other than to identify prospective properties consumers may be interested in purchasing. Information is deemed reliable but not guaranteed.
The listing broker’s offer of compensation is made only to participants of the MLS where the listing is filed.
The listing broker’s offer of compensation is made only to participants of the MLS where the listing is filed.
224 Scenic Dr, Highland Village, TX 75077 is a 4 bedroom, 3 bathroom, 2,279 sqft single-family home built in 1959. 224 Scenic Dr is located in Clearwater, Highland Village. This property is currently available for sale and was listed by NTREIS on Feb 29, 2024. The MLS # for this home is MLS# 20544967.
