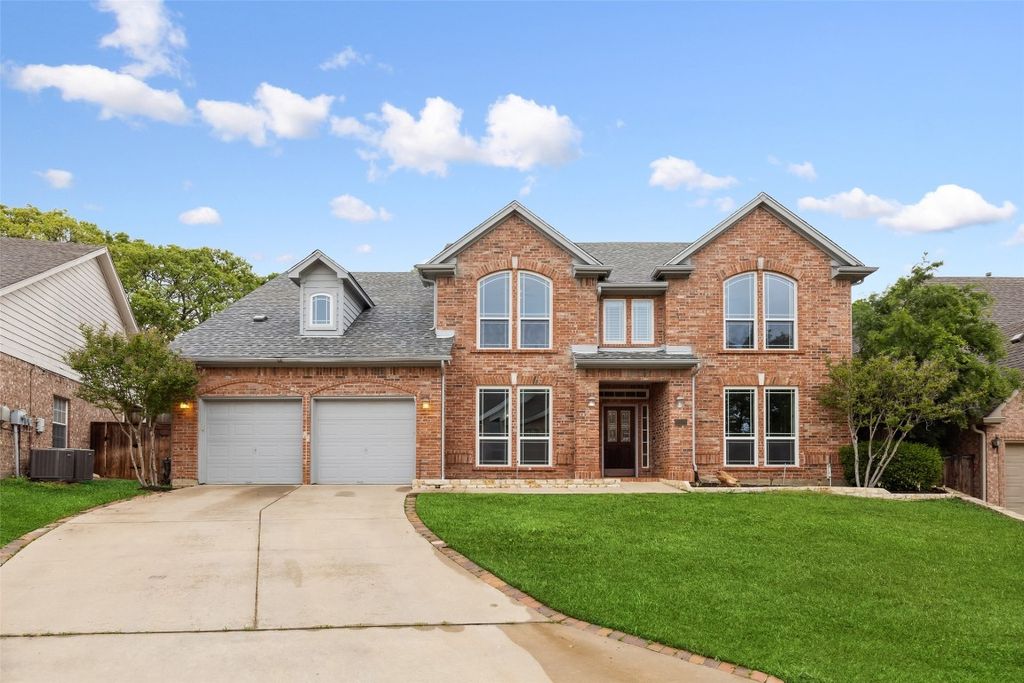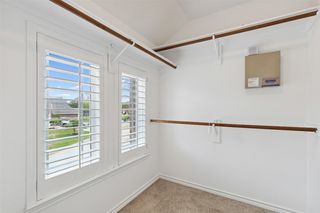


UNDER CONTRACT
947 Kingwood Cir
Highland Village, TX 75077
Highland Shores- 4 Beds
- 3 Baths
- 3,172 sqft
- 4 Beds
- 3 Baths
- 3,172 sqft
4 Beds
3 Baths
3,172 sqft
We estimate this home will sell faster than 93% nearby.
Local Information
© Google
-- mins to
Commute Destination
Description
This beautiful 4 bedroom, 3 bath Highland Village home is ready for you to call your own! You and your guests are warmly welcomed the moment you enter. Soaring ceilings and large window allow the home to be filled with natural light! The inviting living room with a vaulted ceiling and stately fireplace sits at the heart of the home. The large eat-in kitchen offers built-in stainless steel appliances, an island, a breakfast bar, pantry, designer lighting, ample prep space, and a bright breakfast nook. The serene primary bedroom boasts an ensuite bath with dual sinks, a separate shower, soaking tub, and an impressive walk-in closet. Spacious secondary bedrooms and baths. Don't miss the bonus family room on the second floor. Modern elegance throughout and new windows with a warranty. Large private backyard with mature trees provides additional outdoor entertaining space. You will appreciate the 3 car tandem garage. Excellent community amenities. 3D tour is available online!
Home Highlights
Parking
3 Car Garage
Outdoor
Deck
A/C
Heating & Cooling
HOA
$71/Monthly
Price/Sqft
$184
Listed
17 days ago
Home Details for 947 Kingwood Cir
Interior Features |
|---|
Interior Details Number of Rooms: 14Types of Rooms: Family Room, Laundry, Master Bathroom, Full Bath, Living Room, Kitchen, Bedroom, Breakfast Room Nook, Master Bedroom, Dining Room |
Beds & Baths Number of Bedrooms: 4Number of Bathrooms: 3Number of Bathrooms (full): 3 |
Dimensions and Layout Living Area: 3172 Square Feet |
Appliances & Utilities Utilities: Sewer Available, Water AvailableAppliances: Dishwasher, Electric Cooktop, Electric Oven, Electric Range, Disposal, Gas Water Heater, Microwave, Vented Exhaust FanDishwasherDisposalLaundry: Washer Hookup,Electric Dryer Hookup,Gas Dryer Hookup,Laundry in Utility RoomMicrowave |
Heating & Cooling Heating: Central,Electric,ENERGY STAR Qualified Equipment,Natural GasHas CoolingAir Conditioning: Central Air,Ceiling Fan(s),Electric,ENERGY STAR Qualified EquipmentHas HeatingHeating Fuel: Central |
Fireplace & Spa Number of Fireplaces: 1Fireplace: Gas LogHas a Fireplace |
Windows, Doors, Floors & Walls Window: Plantation ShuttersFlooring: Carpet, Wood |
Levels, Entrance, & Accessibility Stories: 2Levels: TwoFloors: Carpet, Wood |
Security Security: Prewired, Security System Owned, Security System, Carbon Monoxide Detector(s), Fire Alarm, Smoke Detector(s) |
Exterior Features |
|---|
Exterior Home Features Roof: CompositionPatio / Porch: DeckFencing: WoodFoundation: Slab |
Parking & Garage Number of Garage Spaces: 3Number of Covered Spaces: 3No CarportHas a GarageHas an Attached GarageParking Spaces: 3Parking: Garage,Garage Door Opener,Tandem |
Pool Pool: Community |
Frontage Not on Waterfront |
Water & Sewer Sewer: Public Sewer |
Days on Market |
|---|
Days on Market: 17 |
Property Information |
|---|
Year Built Year Built: 1994 |
Property Type / Style Property Type: ResidentialProperty Subtype: Single Family ResidenceStructure Type: HouseArchitecture: Traditional,Detached |
Building Construction Materials: BrickNot Attached Property |
Property Information Parcel Number: R162724 |
Price & Status |
|---|
Price List Price: $585,000Price Per Sqft: $184 |
Status Change & Dates Possession Timing: Close Of Escrow |
Active Status |
|---|
MLS Status: Active Under Contract |
Media |
|---|
Virtual Tour (branded): my.matterport.com/show/?m=cT6kf8ViNZQSee Virtual Tour |
Location |
|---|
Direction & Address City: Highland VillageCommunity: Highland Shores Ph 8p |
School Information Elementary School: McauliffeElementary School District: Lewisville ISDJr High / Middle School: BriarhillJr High / Middle School District: Lewisville ISDHigh School: MarcusHigh School District: Lewisville ISD |
Agent Information |
|---|
Listing Agent Listing ID: 20556067 |
Community |
|---|
Community Features: Boat Facilities, Clubhouse, Dock, Fishing, Lake, Playground, Park, Pool, Trails/Paths |
HOA |
|---|
HOA Fee Includes: All FacilitiesHas an HOAHOA Fee: $850/Annually |
Lot Information |
|---|
Lot Area: 7840.8 sqft |
Listing Info |
|---|
Special Conditions: Standard |
Energy |
|---|
Energy Efficiency Features: Lighting, Windows |
Compensation |
|---|
Buyer Agency Commission: 2.5Buyer Agency Commission Type: % |
Notes The listing broker’s offer of compensation is made only to participants of the MLS where the listing is filed |
Miscellaneous |
|---|
Mls Number: 20556067Living Area Range Units: Square FeetZillow Contingency Status: Under ContractAttribution Contact: 817-783-4605 |
Additional Information |
|---|
Boat FacilitiesClubhouseDockFishingLakePlaygroundParkPoolTrails/Paths |
Last check for updates: about 6 hours ago
Listing courtesy of Julieanne Jones 0600601, (817) 783-4605
Redfin Corporation
Source: NTREIS, MLS#20556067
Price History for 947 Kingwood Cir
| Date | Price | Event | Source |
|---|---|---|---|
| 04/29/2024 | $585,000 | Contingent | NTREIS #20556067 |
| 04/12/2024 | $585,000 | Listed For Sale | NTREIS #20556067 |
| 11/12/2020 | $409,900 | Pending | Agent Provided |
| 10/13/2020 | $409,900 | Listed For Sale | Agent Provided |
Similar Homes You May Like
Skip to last item
Skip to first item
New Listings near 947 Kingwood Cir
Skip to last item
Skip to first item
Property Taxes and Assessment
| Year | 2023 |
|---|---|
| Tax | $8,014 |
| Assessment | $542,000 |
Home facts updated by county records
Comparable Sales for 947 Kingwood Cir
Address | Distance | Property Type | Sold Price | Sold Date | Bed | Bath | Sqft |
|---|---|---|---|---|---|---|---|
0.08 | Single-Family Home | - | 12/22/23 | 4 | 3 | 3,102 | |
0.05 | Single-Family Home | - | 02/26/24 | 4 | 4 | 3,379 | |
0.05 | Single-Family Home | - | 03/07/24 | 4 | 2 | 2,261 | |
0.25 | Single-Family Home | - | 04/26/24 | 4 | 3 | 2,753 | |
0.26 | Single-Family Home | - | 11/10/23 | 4 | 3 | 2,610 | |
0.17 | Single-Family Home | - | 03/12/24 | 4 | 4 | 2,705 | |
0.29 | Single-Family Home | - | 01/29/24 | 4 | 3 | 2,913 | |
0.31 | Single-Family Home | - | 07/13/23 | 4 | 3 | 2,610 | |
0.30 | Single-Family Home | - | 12/27/23 | 4 | 3 | 3,280 | |
0.14 | Single-Family Home | - | 02/29/24 | 4 | 4 | 2,574 |
What Locals Say about Highland Shores
- Patsandstars
- Resident
- 3y ago
"There are miles of walking trails and grassy parks. There is also a great dog park for separate areas for large and small dogs."
- Leslie A.
- Resident
- 5y ago
"Easy commute, north to Denton, or south on 2499 to major highways and toll roads. Can head west to 35W and Ft Worth. Great location! "
- sylviebroussard
- 10y ago
"The shopping, restaurants, lifestyle, it is beautiful and scenic! A fantastic place to raise a family. Shops of Highland Village is down the street with many holiday events and activities. Great restaurants and many things to do for fun."
LGBTQ Local Legal Protections
LGBTQ Local Legal Protections
Julieanne Jones, Redfin Corporation
IDX information is provided exclusively for personal, non-commercial use, and may not be used for any purpose other than to identify prospective properties consumers may be interested in purchasing. Information is deemed reliable but not guaranteed.
The listing broker’s offer of compensation is made only to participants of the MLS where the listing is filed.
The listing broker’s offer of compensation is made only to participants of the MLS where the listing is filed.
947 Kingwood Cir, Highland Village, TX 75077 is a 4 bedroom, 3 bathroom, 3,172 sqft single-family home built in 1994. 947 Kingwood Cir is located in Highland Shores, Highland Village. This property is currently available for sale and was listed by NTREIS on Apr 12, 2024. The MLS # for this home is MLS# 20556067.
