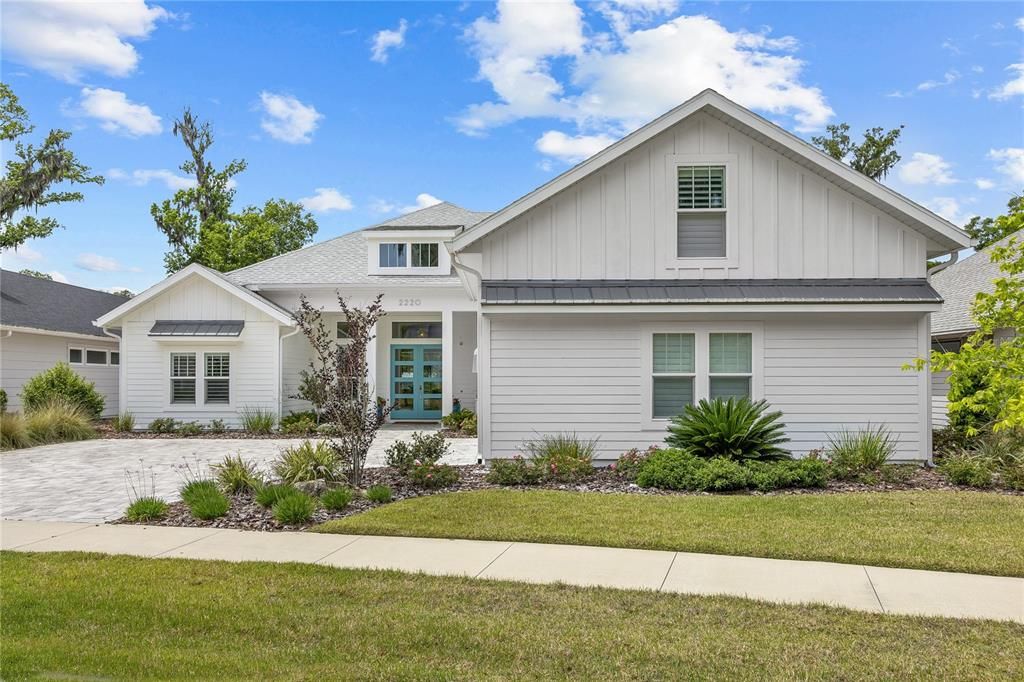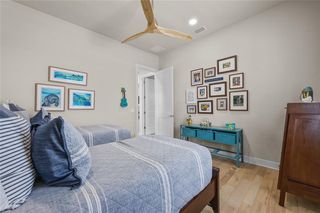


PENDING
2220 NW 50th Way
Gainesville, FL 32605
Suburban Heights- 4 Beds
- 4 Baths
- 3,198 sqft
- 4 Beds
- 4 Baths
- 3,198 sqft
4 Beds
4 Baths
3,198 sqft
Local Information
© Google
-- mins to
Commute Destination
Description
Under contract-accepting backup offers. Welcome to this exceptional, like-new residence, where every aspect exudes elegance. Coastal-inspired neutrals blend seamlessly with a refined take on casual luxury throughout this remarkable home. The attention to detail is evident in the focus on trim, moldings, and ceiling detail, creating an atmosphere of refined comfort. Nestled in the enclave community of Wiltshire within Gainesville city limits, this home boasts an unbeatable location paired with enduring design and flawless craftsmanship. Upon entering the grand foyer, your gaze is immediately captivated by the exquisite hand-blown entry light, setting the stage for the opulence that lies within. Engineered hardwood floors flow effortlessly, guiding you through the heart of the home. The open-concept layout is both practical and welcoming, featuring a unique three-way split floor plan that offers flexibility and seclusion. On the main level, discover three generously sized bedrooms strategically situated for comfort, alongside a dedicated office space ideal for productivity. Retreat to your private oasis in the owners suite, boasting an oversized space and not one, but two walk-in closets, providing ample storage space for your wardrobe essentials. The large en-suite bathroom exudes luxury, featuring a dual vanity for added convenience, a step-in shower for a rejuvenating experience, and relaxing soaking tub, perfect for unwinding after a long day. Ascend the stairs to find an additional bedroom or versatile bonus room, perfect for guests, hobbies, or relaxation. The large laundry utility room adds to the functionality of the home. Fulfill your culinary aspirations in the gourmet kitchen, where quartz countertops, a gas range, stainless steel appliances, and a walk-in pantry cater to both chefs and entertainers alike. A seamless transition from the kitchen leads to the expansive great room, complete with focal point fire place and a supplementary bar space, ideal for hosting gatherings or unwinding with loved ones. Embrace true indoor-outdoor living as oversized sliding glass doors invite you to the screened pool area, where a spacious covered sitting area and outdoor kitchen area awaits. Picture yourself in your dream home, just steps away from shopping, dining, public transit, and with minimal commute times to downtown, Shands, The University of Florida, Santa Fe, and North Florida Regional Medical Center. Wiltshire epitomizes style, quality, and convenience, offering the ultimate in luxury living.
Home Highlights
Parking
2 Car Garage
Outdoor
Patio, Pool
View
No Info
HOA
$133/Monthly
Price/Sqft
$311
Listed
16 days ago
Home Details for 2220 NW 50th Way
Interior Features |
|---|
Interior Details Number of Rooms: 3Wet Bar |
Beds & Baths Number of Bedrooms: 4Number of Bathrooms: 4Number of Bathrooms (full): 3Number of Bathrooms (half): 1 |
Dimensions and Layout Living Area: 3198 Square Feet |
Appliances & Utilities Utilities: BB/HS Internet Available, Cable Available, Cable Connected, Electricity Connected, Fire Hydrant, Natural Gas Connected, Phone Available, Public, Sewer Connected, Street Lights, Water Available, Water ConnectedAppliances: Bar Fridge, Built-In Oven, Convection Oven, Cooktop, Dishwasher, Disposal, Dryer, Exhaust Fan, Freezer, Gas Water Heater, Ice Maker, Range, Range Hood, Refrigerator, Tankless Water Heater, Washer, Wine RefrigeratorDishwasherDisposalDryerLaundry: Inside, Laundry RoomRefrigeratorWasher |
Heating & Cooling Heating: Electric, Heat Pump, ZonedHas CoolingAir Conditioning: Central Air, ZonedHas HeatingHeating Fuel: Electric |
Fireplace & Spa Fireplace: Living RoomHas a Fireplace |
Gas & Electric Has Electric on Property |
Windows, Doors, Floors & Walls Window: Window TreatmentsFlooring: Ceramic Tile, Engineered Hardwood |
Levels, Entrance, & Accessibility Stories: 2Levels: TwoFloors: Ceramic Tile, Engineered Hardwood |
View No View |
Exterior Features |
|---|
Exterior Home Features Roof: ShinglePatio / Porch: Patio, ScreenedExterior: Irrigation System, Lighting, Outdoor Grill, Private Mailbox, Rain Gutters, SidewalkFoundation: SlabHas a Private Pool |
Parking & Garage Number of Garage Spaces: 2Number of Covered Spaces: 2No CarportHas a GarageHas an Attached GarageParking Spaces: 2Parking: Garage Attached |
Pool Pool: Child Safety Fence, Heated, In Ground, Screen EnclosurePool |
Frontage Road Surface Type: AsphaltNot on Waterfront |
Water & Sewer Sewer: Public Sewer |
Days on Market |
|---|
Days on Market: 16 |
Property Information |
|---|
Year Built Year Built: 2020 |
Property Type / Style Property Type: ResidentialProperty Subtype: Single Family Residence |
Building Construction Materials: HardiPlank Type, Wood FrameNot a New Construction |
Property Information Parcel Number: 06373010012 |
Price & Status |
|---|
Price List Price: $995,000Price Per Sqft: $311 |
Active Status |
|---|
MLS Status: Pending |
Media |
|---|
Location |
|---|
Direction & Address City: GainesvilleCommunity: Wiltshire Cluster |
School Information Elementary School: Littlewood Elementary School-ALJr High / Middle School: Fort Clarke Middle School-ALHigh School: F. W. Buchholz High School-AL |
Agent Information |
|---|
Listing Agent Listing ID: GC521084 |
Building |
|---|
Building Area Building Area: 4262 Square Feet |
Community |
|---|
Community Features: SidewalksNot Senior Community |
HOA |
|---|
Association for this Listing: Gainesville-AlachuaHas an HOAHOA Fee: $133/Monthly |
Lot Information |
|---|
Lot Area: 10019 sqft |
Listing Info |
|---|
Special Conditions: None |
Offer |
|---|
Listing Terms: Cash, Conventional, VA Loan |
Compensation |
|---|
Buyer Agency Commission: 3Buyer Agency Commission Type: %Transaction Broker Commission: 3%Transaction Broker Commission Type: % |
Notes The listing broker’s offer of compensation is made only to participants of the MLS where the listing is filed |
Business |
|---|
Business Information Ownership: Fee Simple |
Rental |
|---|
Lease Term: No Minimum |
Miscellaneous |
|---|
Mls Number: GC521084Attic: Ceiling Fan(s), Crown Molding, High Ceilings, Kitchen/Family Room Combo, Living Room/Dining Room Combo, Open Floorplan, Primary Bedroom Main Floor, Tray Ceiling(s), Walk-In Closet(s), Wet Bar, Window Treatments |
Additional Information |
|---|
Sidewalks |
Last check for updates: about 7 hours ago
Listing Provided by: Lisa Fetrow, (404) 825-7233
KELLER WILLIAMS GAINESVILLE REALTY PARTNERS, (352) 240-0600
Originating MLS: Gainesville-Alachua
Source: Stellar MLS / MFRMLS, MLS#GC521084

IDX information is provided exclusively for personal, non-commercial use, and may not be used for any purpose other than to identify prospective properties consumers may be interested in purchasing. Information is deemed reliable but not guaranteed. Some IDX listings have been excluded from this website.
The listing broker’s offer of compensation is made only to participants of the MLS where the listing is filed.
Listing Information presented by local MLS brokerage: Zillow, Inc - (407) 904-3511
The listing broker’s offer of compensation is made only to participants of the MLS where the listing is filed.
Listing Information presented by local MLS brokerage: Zillow, Inc - (407) 904-3511
Price History for 2220 NW 50th Way
| Date | Price | Event | Source |
|---|---|---|---|
| 04/27/2024 | $995,000 | Pending | Stellar MLS / MFRMLS #GC521084 |
| 04/13/2024 | $995,000 | Listed For Sale | Stellar MLS / MFRMLS #GC521084 |
| 10/24/2019 | $699,061 | Sold | N/A |
Similar Homes You May Like
Skip to last item
- KELLER WILLIAMS GAINESVILLE REALTY PARTNERS
- KELLER WILLIAMS GAINESVILLE REALTY PARTNERS
- COLDWELL BANKER M.M. PARRISH R
- See more homes for sale inGainesvilleTake a look
Skip to first item
New Listings near 2220 NW 50th Way
Skip to last item
- KELLER WILLIAMS GAINESVILLE REALTY PARTNERS
- KELLER WILLIAMS GAINESVILLE REALTY PARTNERS
- KELLER WILLIAMS GAINESVILLE REALTY PARTNERS
- CELEBRATION POINTE REALTY, LLC
- See more homes for sale inGainesvilleTake a look
Skip to first item
Property Taxes and Assessment
| Year | 2023 |
|---|---|
| Tax | $9,452 |
| Assessment | $601,362 |
Home facts updated by county records
Comparable Sales for 2220 NW 50th Way
Address | Distance | Property Type | Sold Price | Sold Date | Bed | Bath | Sqft |
|---|---|---|---|---|---|---|---|
0.25 | Single-Family Home | $540,000 | 02/28/24 | 4 | 3 | 2,047 | |
0.48 | Single-Family Home | $555,000 | 10/06/23 | 4 | 3 | 3,129 | |
0.26 | Single-Family Home | $591,000 | 11/03/23 | 5 | 3 | 3,012 | |
0.32 | Single-Family Home | $545,000 | 11/09/23 | 4 | 3 | 2,951 | |
0.38 | Single-Family Home | $456,000 | 07/26/23 | 4 | 3 | 2,358 | |
0.49 | Single-Family Home | $559,000 | 08/10/23 | 5 | 3 | 2,940 | |
0.45 | Single-Family Home | $525,000 | 07/17/23 | 4 | 2 | 2,726 | |
0.34 | Single-Family Home | $309,000 | 01/19/24 | 4 | 2 | 1,693 | |
0.33 | Single-Family Home | $430,000 | 08/10/23 | 5 | 2 | 2,160 | |
0.17 | Single-Family Home | $600,000 | 03/22/24 | 4 | 3 | 2,328 |
Neighborhood Overview
Neighborhood stats provided by third party data sources.
What Locals Say about Suburban Heights
- Trulia User
- Resident
- 7mo ago
"People maintain their homes well and show pride in their homes. Also, crime is low and the neighborhood is safe. "
- Trulia User
- Resident
- 2y ago
"We have many residents of all ages. There are families with children, retirees. and college students. Our neighborhood is strong with great social events like Halloween, ice cream socials, and a community garage sale. There are lots of people who walk in or neighborhood even though we don't have sidewalks. "
- Trulia User
- Resident
- 2y ago
"super convenient to all amenities, very walkable, safe, friendly neighbors, homes well maintained. "
- Trulia User
- Resident
- 2y ago
"the neighborhood is quiet friendly and safe. lived here for 6 years and everyone kept to theirselves."
- Jerald W.
- Resident
- 4y ago
"I always see friendly dogs on leashes and their owners picking up their waste! Very responsible pet owners and friendly dogs "
- Josephine M. D.
- Resident
- 5y ago
"I’ve lived in Suburban Heights 19+ years. It’s a Peaceful and Friendly Neighborhood. Quiet, especially in the evening. "
- Paul
- 12y ago
"Since this community is 'drive through', with 8 entrances and exits, and has no sidewalks, you would think that it is dangerous for walkers and bike riders. Actually, if you throw rocks at cars that are speeding, or going along with the driver on a cell phone, they will slow down and proceed more cautiously. But, with convenient transport to UF and SFCC, and a short commute to anywhere in the area, shopping and medical, etc....SH is a great place to live. Just don't let your kids wander the streets without a pocket full of rocks."
- Paul
- 12y ago
"329 homes in Sub. Hgts, the great majority occupied by owners. Solid construction from the 70's. Best schools in an already excellent country school system. Many neighborhood activities, including annual...picnic, ice cream social, yard sale, Neightborhood Night Out. 10 minutes from UF or Santa Fe. Walk to premier and necessary shopping. see Suburban Heights pictures on Facebook, Suburban Heights with the concrete rabbit."
LGBTQ Local Legal Protections
LGBTQ Local Legal Protections
Lisa Fetrow, KELLER WILLIAMS GAINESVILLE REALTY PARTNERS

2220 NW 50th Way, Gainesville, FL 32605 is a 4 bedroom, 4 bathroom, 3,198 sqft single-family home built in 2020. 2220 NW 50th Way is located in Suburban Heights, Gainesville. This property is currently available for sale and was listed by Stellar MLS / MFRMLS on Apr 13, 2024. The MLS # for this home is MLS# GC521084.
