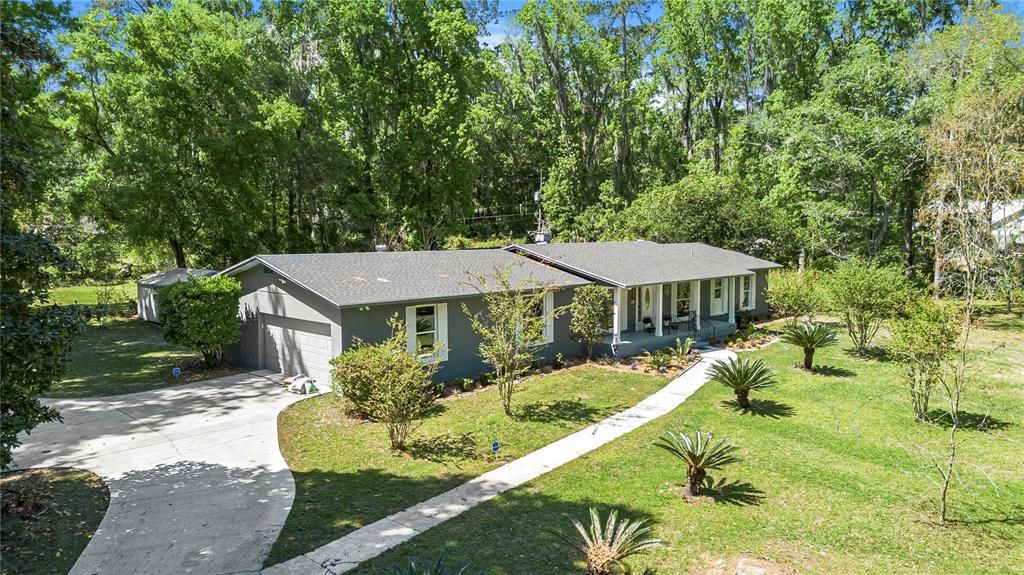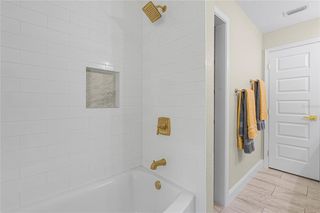


FOR SALE1.32 ACRES
830 NW 60th St
Gainesville, FL 32605
West Hills- 4 Beds
- 2 Baths
- 2,840 sqft (on 1.32 acres)
- 4 Beds
- 2 Baths
- 2,840 sqft (on 1.32 acres)
4 Beds
2 Baths
2,840 sqft
(on 1.32 acres)
Local Information
© Google
-- mins to
Commute Destination
Description
In the heart of Gainesville, privately nestled on 1.32 acres, Beautiful Pool home conveniently located off Newberry Road, by HCA Florida North Hospital and all Alachua County has to offer! This beautiful 4 bedroom, 2 bath, pool home in desirable West Hills community is a rare find. When you arrive, you'll appreciate the long driveway with mature oak trees that leads you back to the property. You'll love the flowering landscape and welcoming front porch to this ranch style home. Step inside to a spacious foyer perfect for welcoming friends and family, that opens to a vast living room and dining room. The open concept kitchen to family room has been beautifully updated with tall wood cabinets, brand new built-in convection oven and air-fryer/ microwave combo, quartz countertops, extra large island for gatherings, pot-filler over the stove top and brand new stainless steel appliances. The large family room has wood burning fireplace and french doors leading out to the enclosed Florida room and beautiful sapphire blue pool. To the right of the home you will find a primary suite and 3 large guest bedrooms, and a full guest bathroom. The primary suite offers a huge walk-in closet and en-suite bath with dual sinks, quartz countertops and dual rain shower heads. This home has a brand new roof, brand new A/C, new water heater, new windows, new luxury vinyl plank flooring throughout, new lighting and fixtures, crown molding throughout, reverse-osmosis water system, new marcited pool finish, quartz windowsills, modern alarm and smart home system and so much more! There is an office/workshop in the oversized 2-car garage with luxury vinyl plank flooring and air conditioned for additional work space and storage. Additional property features include: a 12x18 ft shed/workshop with electric perfect for a craftsman or someone wanting to build out a separate guest suite. This beautiful home offers an abundance of land, privacy, convenience and luxury, just waiting for you to enjoy. Call to schedule your private showing today. Buyer to verify all property details.
Home Highlights
Parking
2 Car Garage
Outdoor
Porch, Pool
View
Pool, Trees/Woods
HOA
None
Price/Sqft
$243
Listed
38 days ago
Home Details for 830 NW 60th St
Interior Features |
|---|
Interior Details Number of Rooms: 9 |
Beds & Baths Number of Bedrooms: 4Number of Bathrooms: 2Number of Bathrooms (full): 2 |
Dimensions and Layout Living Area: 2840 Square Feet |
Appliances & Utilities Utilities: BB/HS Internet Available, Cable Available, Electricity Connected, Natural Gas Available, Sewer Connected, Street Lights, Water ConnectedAppliances: Built-In Oven, Convection Oven, Cooktop, Dishwasher, Disposal, Electric Water Heater, Exhaust Fan, Ice Maker, Kitchen Reverse Osmosis System, Microwave, RefrigeratorDishwasherDisposalLaundry: Laundry RoomMicrowaveRefrigerator |
Heating & Cooling Heating: Central, ElectricHas CoolingAir Conditioning: Central AirHas HeatingHeating Fuel: Central |
Fireplace & Spa Fireplace: Family Room, Wood BurningHas a Fireplace |
Gas & Electric Has Electric on Property |
Windows, Doors, Floors & Walls Window: Double Pane Windows, ENERGY STAR Qualified Windows, Tinted WindowsFlooring: Ceramic Tile, Luxury Vinyl |
Levels, Entrance, & Accessibility Stories: 1Levels: OneFloors: Ceramic Tile, Luxury Vinyl |
View Has a ViewView: Pool, Trees/Woods |
Security Security: Security Fencing/Lighting/Alarms, Security System Leased |
Exterior Features |
|---|
Exterior Home Features Roof: ShinglePatio / Porch: Enclosed, Front Porch, Porch, Rear PorchFencing: Chain LinkOther Structures: Shed(s)Exterior: French Doors, Lighting, StorageFoundation: SlabHas a Private Pool |
Parking & Garage Number of Garage Spaces: 2Number of Covered Spaces: 2No CarportHas a GarageHas an Attached GarageParking Spaces: 2Parking: Workshop in Garage |
Pool Pool: Fiber Optic Lighting, Gunite, In GroundPool |
Frontage Road Frontage: Street PavedRoad Surface Type: PavedNot on Waterfront |
Water & Sewer Sewer: Septic Tank |
Days on Market |
|---|
Days on Market: 38 |
Property Information |
|---|
Year Built Year Built: 1970 |
Property Type / Style Property Type: ResidentialProperty Subtype: Single Family Residence |
Building Construction Materials: ConcreteNot a New Construction |
Property Information Parcel Number: 06350043000 |
Price & Status |
|---|
Price List Price: $689,900Price Per Sqft: $243 |
Active Status |
|---|
MLS Status: Active |
Media |
|---|
Location |
|---|
Direction & Address City: GainesvilleCommunity: West Hills |
Agent Information |
|---|
Listing Agent Listing ID: OM675188 |
Building |
|---|
Building Area Building Area: 3252 Square Feet |
Community |
|---|
Not Senior Community |
HOA |
|---|
Association for this Listing: Ocala - MarionNo HOAHOA Fee: No HOA Fee |
Lot Information |
|---|
Lot Area: 1.32 Acres |
Listing Info |
|---|
Special Conditions: None |
Offer |
|---|
Listing Terms: Cash, Conventional |
Compensation |
|---|
Buyer Agency Commission: 2.5Buyer Agency Commission Type: %Transaction Broker Commission: 2.5%Transaction Broker Commission Type: % |
Notes The listing broker’s offer of compensation is made only to participants of the MLS where the listing is filed |
Business |
|---|
Business Information Ownership: Fee Simple |
Rental |
|---|
Partially FurnishedLease Term: No Minimum |
Miscellaneous |
|---|
Mls Number: OM675188Attic: Ceiling Fans(s), Crown Molding, Eating Space In Kitchen, Kitchen/Family Room Combo, Living Room/Dining Room Combo, Open Floorplan, Primary Bedroom Main Floor, Smart Home, Solid Wood Cabinets, Stone Counters, Thermostat, Walk-In Closet(s) |
Last check for updates: 1 day ago
Listing Provided by: Cheryl Bednar-Jimenez, (352) 304-4654
SELLSTATE NEXT GENERATION REAL, (352) 387-2383
Originating MLS: Ocala - Marion
Source: Stellar MLS / MFRMLS, MLS#OM675188

IDX information is provided exclusively for personal, non-commercial use, and may not be used for any purpose other than to identify prospective properties consumers may be interested in purchasing. Information is deemed reliable but not guaranteed. Some IDX listings have been excluded from this website.
The listing broker’s offer of compensation is made only to participants of the MLS where the listing is filed.
Listing Information presented by local MLS brokerage: Zillow, Inc - (407) 904-3511
The listing broker’s offer of compensation is made only to participants of the MLS where the listing is filed.
Listing Information presented by local MLS brokerage: Zillow, Inc - (407) 904-3511
Price History for 830 NW 60th St
| Date | Price | Event | Source |
|---|---|---|---|
| 04/24/2024 | $689,900 | PriceChange | Stellar MLS / MFRMLS #OM675188 |
| 04/12/2024 | $725,000 | PriceChange | Stellar MLS / MFRMLS #OM675188 |
| 03/30/2024 | $745,000 | PriceChange | Stellar MLS / MFRMLS #OM675188 |
| 03/20/2024 | $789,000 | Listed For Sale | Stellar MLS / MFRMLS #OM675188 |
| 11/09/2023 | $411,500 | Sold | Stellar MLS / MFRMLS #GC516361 |
| 10/24/2023 | $449,707 | Pending | Stellar MLS / MFRMLS #GC516361 |
| 10/16/2023 | $449,707 | PriceChange | Stellar MLS / MFRMLS #GC516361 |
| 09/21/2023 | $464,707 | Listed For Sale | Stellar MLS / MFRMLS #GC516361 |
Similar Homes You May Like
Skip to last item
- KELLER WILLIAMS GAINESVILLE REALTY PARTNERS
- BOSSHARDT REALTY SERVICES LLC
- KELLER WILLIAMS GAINESVILLE REALTY PARTNERS
- See more homes for sale inGainesvilleTake a look
Skip to first item
New Listings near 830 NW 60th St
Skip to last item
- J & S COMMERCIAL REAL ESTATE SERVICES, INC.
- KELLER WILLIAMS GAINESVILLE REALTY PARTNERS
- KELLER WILLIAMS GAINESVILLE REALTY PARTNERS
- See more homes for sale inGainesvilleTake a look
Skip to first item
Property Taxes and Assessment
| Year | 2023 |
|---|---|
| Tax | $6,081 |
| Assessment | $270,250 |
Home facts updated by county records
Comparable Sales for 830 NW 60th St
Address | Distance | Property Type | Sold Price | Sold Date | Bed | Bath | Sqft |
|---|---|---|---|---|---|---|---|
0.32 | Single-Family Home | $389,000 | 08/22/23 | 3 | 2 | 2,560 | |
0.24 | Single-Family Home | $435,000 | 01/05/24 | 5 | 3 | 2,337 | |
0.54 | Single-Family Home | $602,375 | 08/03/23 | 4 | 3 | 3,455 | |
0.49 | Single-Family Home | $383,850 | 05/01/23 | 4 | 2 | 1,911 | |
0.52 | Single-Family Home | $650,000 | 07/20/23 | 3 | 3 | 2,598 | |
0.43 | Single-Family Home | $393,000 | 03/22/24 | 3 | 2 | 1,806 | |
0.80 | Single-Family Home | $680,000 | 02/14/24 | 4 | 2 | 3,096 | |
0.39 | Single-Family Home | $278,000 | 08/02/23 | 4 | 2 | 1,472 | |
0.74 | Single-Family Home | $525,000 | 07/17/23 | 4 | 2 | 2,726 |
LGBTQ Local Legal Protections
LGBTQ Local Legal Protections
Cheryl Bednar-Jimenez, SELLSTATE NEXT GENERATION REAL

830 NW 60th St, Gainesville, FL 32605 is a 4 bedroom, 2 bathroom, 2,840 sqft single-family home built in 1970. 830 NW 60th St is located in West Hills, Gainesville. This property is currently available for sale and was listed by Stellar MLS / MFRMLS on Mar 20, 2024. The MLS # for this home is MLS# OM675188.
