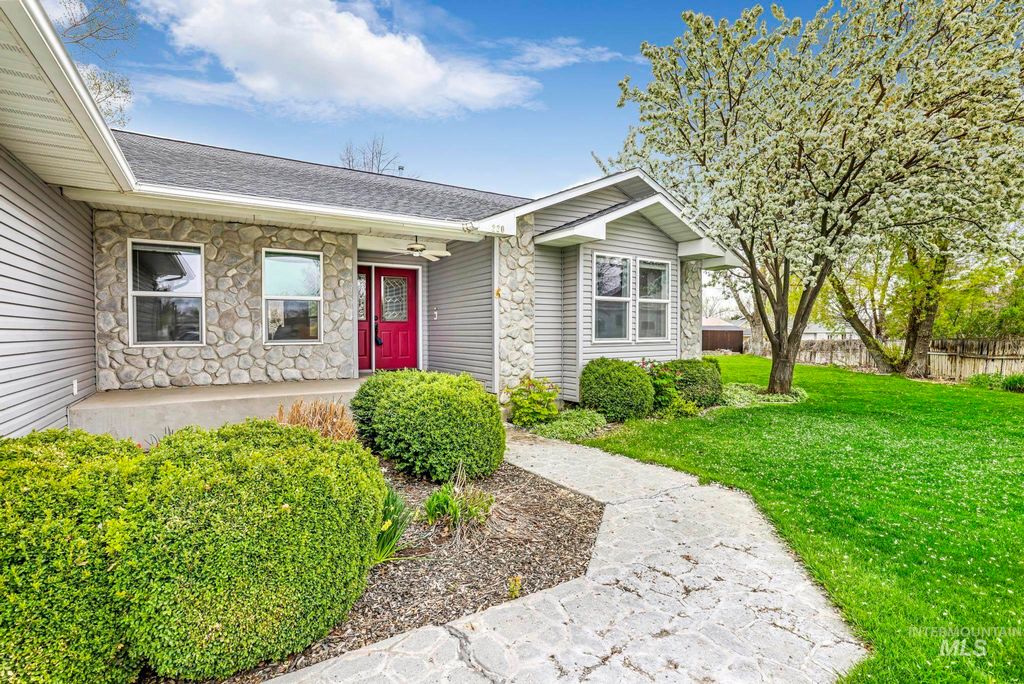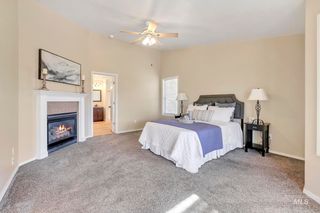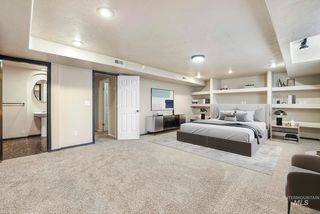


FOR SALE0.36 ACRES
220 Opal St
Kimberly, ID 83341
- 6 Beds
- 3 Baths
- 3,578 sqft (on 0.36 acres)
- 6 Beds
- 3 Baths
- 3,578 sqft (on 0.36 acres)
6 Beds
3 Baths
3,578 sqft
(on 0.36 acres)
We estimate this home will sell faster than 82% nearby.
Local Information
© Google
-- mins to
Commute Destination
Description
Incredible home nestled in a cul-de-sac, on a 0.35 acre lot, w/ multiple living rooms, updated kitchen & bathrooms, & new flooring! This large abode offers space & storage that so many homes cannot offer! The main floor consists of a large, open, main living area, split floor plan w/ ample natural light. The bright & airy primary suite offers a gas fireplace, direct access to the deck, walk in shower, soaker tub & dual vanities! Retreat into the basement, which holds a second living room, 2 additional bedrooms, one of which could be a 2nd primary suite w/ a walk-in closet, full bath, SECOND KITCHEN/laundry room, & 2 additional rooms that can act as a music room/exercise room & storage space/or more bedrooms! The exterior boasts an entertainment deck w/ space for BBQ's, relaxation, & a future hot tub! Enjoy a space for chickens, raised garden beds, fruit trees & room to roam! The roof was replaced in 2022, furnace & AC were replaced in 2015, two water heaters, water softener, additional parking & so much more
Home Highlights
Parking
2 Car Garage
Outdoor
Patio, Deck
A/C
Heating & Cooling
HOA
None
Price/Sqft
$152
Listed
44 days ago
Home Details for 220 Opal St
Active Status |
|---|
MLS Status: Active |
Interior Features |
|---|
Interior Details Number of Rooms: 10Types of Rooms: Master Bedroom, Bedroom 2, Bedroom 3, Bedroom 4, Bedroom 5, Dining Room, Family Room, Kitchen, Living Room, Office |
Beds & Baths Number of Bedrooms: 6Main Level Bedrooms: 4Number of Bathrooms: 3Number of Bathrooms (main level): 2 |
Dimensions and Layout Living Area: 3578 Square Feet |
Appliances & Utilities Utilities: Sewer ConnectedAppliances: Gas Water Heater, Tank Water Heater, Dishwasher, Disposal, Microwave, Oven/Range Freestanding, Water Softener OwnedDishwasherDisposalMicrowave |
Heating & Cooling Heating: Forced Air,Natural GasHas CoolingAir Conditioning: Central AirHas HeatingHeating Fuel: Forced Air |
Fireplace & Spa Number of Fireplaces: 2Fireplace: Two, GasHas a Fireplace |
Levels, Entrance, & Accessibility Levels: Single with Below Grade |
Exterior Features |
|---|
Exterior Home Features Roof: CompositionPatio / Porch: Covered Patio/DeckOther Structures: Shed(s)Foundation: Slab |
Parking & Garage Number of Garage Spaces: 2Number of Covered Spaces: 2No CarportHas a GarageHas an Attached GarageHas Open ParkingParking Spaces: 2Parking: Attached,RV Access/Parking,Driveway |
Frontage Road Frontage: Public RoadRoad Surface Type: Paved |
Finished Area Finished Area (above surface): 1801 Square FeetFinished Area (below surface): 1777 Square Feet |
Days on Market |
|---|
Days on Market: 44 |
Property Information |
|---|
Year Built Year Built: 1995 |
Property Type / Style Property Type: ResidentialProperty Subtype: Single Family Residence |
Building Construction Materials: Frame, Stone, Vinyl Siding |
Property Information Parcel Number: RPK88010030210 |
Price & Status |
|---|
Price List Price: $545,000Price Per Sqft: $152 |
Location |
|---|
Direction & Address City: KimberlyCommunity: Kimberly Bowden Terrace |
School Information Elementary School: KimberlyElementary School District: Kimberly School District #414Jr High / Middle School: KimberlyJr High / Middle School District: Kimberly School District #414High School: KimberlyHigh School District: Kimberly School District #414 |
Agent Information |
|---|
Listing Agent Listing ID: 98903515 |
Building |
|---|
Building Area Building Area: 3578 Square Feet |
HOA |
|---|
HOA Fee: No HOA Fee |
Lot Information |
|---|
Lot Area: 0.36 acres |
Offer |
|---|
Listing Terms: Cash, Conventional, FHA, VA Loan |
Compensation |
|---|
Buyer Agency Commission: 2.5Buyer Agency Commission Type: % |
Notes The listing broker’s offer of compensation is made only to participants of the MLS where the listing is filed |
Business |
|---|
Business Information Ownership: Fee Simple |
Miscellaneous |
|---|
Mls Number: 98903515 |
Listing courtesy of Mikahla Shook, (208) 320-0889
Coldwell Banker Distinctive Pr
Gary Shook, (208) 539-7027
Coldwell Banker Distinctive Pr
Source: IMLS, MLS#98903515

Similar Homes You May Like
Skip to last item
- Gem State Realty Inc, New
- Berkshire Hathaway HomeServices Idaho Homes & Properties, Active
- Robert Jones Realty Inc, Active
- Equity Northwest Real Estate - Southern Idaho, Active
- Berkshire Hathaway HomeServices Idaho Homes & Properties, Active
- Coldwell Banker Distinctive Pr, Active
- See more homes for sale inKimberlyTake a look
Skip to first item
New Listings near 220 Opal St
Skip to last item
- Westerra Real Estate Group, Active
- Berkshire Hathaway HomeServices Idaho Homes & Properties, Active
- Silvercreek Realty Group, Active
- Equity Northwest Real Estate - Southern Idaho, Active
- Silvercreek Realty Group, Active
- Equity Northwest Real Estate - Southern Idaho, Active
- Equity Northwest Real Estate - Southern Idaho, Active
- Berkshire Hathaway HomeServices Idaho Homes & Properties, Active
- See more homes for sale inKimberlyTake a look
Skip to first item
Property Taxes and Assessment
| Year | 2023 |
|---|---|
| Tax | |
| Assessment | $532,072 |
Home facts updated by county records
Comparable Sales for 220 Opal St
Address | Distance | Property Type | Sold Price | Sold Date | Bed | Bath | Sqft |
|---|---|---|---|---|---|---|---|
0.02 | Single-Family Home | - | 06/08/23 | 5 | 3 | 2,160 | |
0.07 | Single-Family Home | - | 11/21/23 | 5 | 3 | 1,746 | |
0.19 | Single-Family Home | - | 02/15/24 | 5 | 3 | 3,480 | |
0.41 | Single-Family Home | - | 08/31/23 | 5 | 3 | 3,578 | |
0.14 | Single-Family Home | - | 01/31/24 | 3 | 3 | 1,896 | |
0.16 | Single-Family Home | - | 06/30/23 | 4 | 3 | 2,928 | |
0.64 | Single-Family Home | - | 06/26/23 | 7 | 3 | 4,215 | |
0.10 | Single-Family Home | - | 09/08/23 | 4 | 2 | 1,588 | |
0.59 | Single-Family Home | - | 06/01/23 | 4 | 3 | 2,880 | |
0.40 | Single-Family Home | - | 05/04/23 | 4 | 3 | 2,912 |
What Locals Say about Kimberly
- Bailey T.
- Resident
- 4y ago
"The school is horrible but the place is beautiful. There stores have pretty much everything you need and it’s still close to 3 other schools. "
- Theodozioa
- Resident
- 5y ago
"This is a family friendly and pet friendly neighborhood! Kimberly is a great place to raise a family"
- Theodozioa
- Resident
- 5y ago
"This is a family and pet friendly area. You will see lots of people walk their dogs at night after work and during the weekends. "
LGBTQ Local Legal Protections
LGBTQ Local Legal Protections
Mikahla Shook, Coldwell Banker Distinctive Pr

IDX information is provided exclusively for consumers’ personal, non-commercial use, that it may not be used for any purpose other than to identify prospective properties consumers may be interested in purchasing. IMLS does not assume any liability for missing or inaccurate data.
Information provided by IMLS is deemed reliable but not guaranteed.
The listing broker’s offer of compensation is made only to participants of the MLS where the listing is filed.
Information provided by IMLS is deemed reliable but not guaranteed.
The listing broker’s offer of compensation is made only to participants of the MLS where the listing is filed.
220 Opal St, Kimberly, ID 83341 is a 6 bedroom, 3 bathroom, 3,578 sqft single-family home built in 1995. This property is currently available for sale and was listed by IMLS on Mar 15, 2024. The MLS # for this home is MLS# 98903515.
