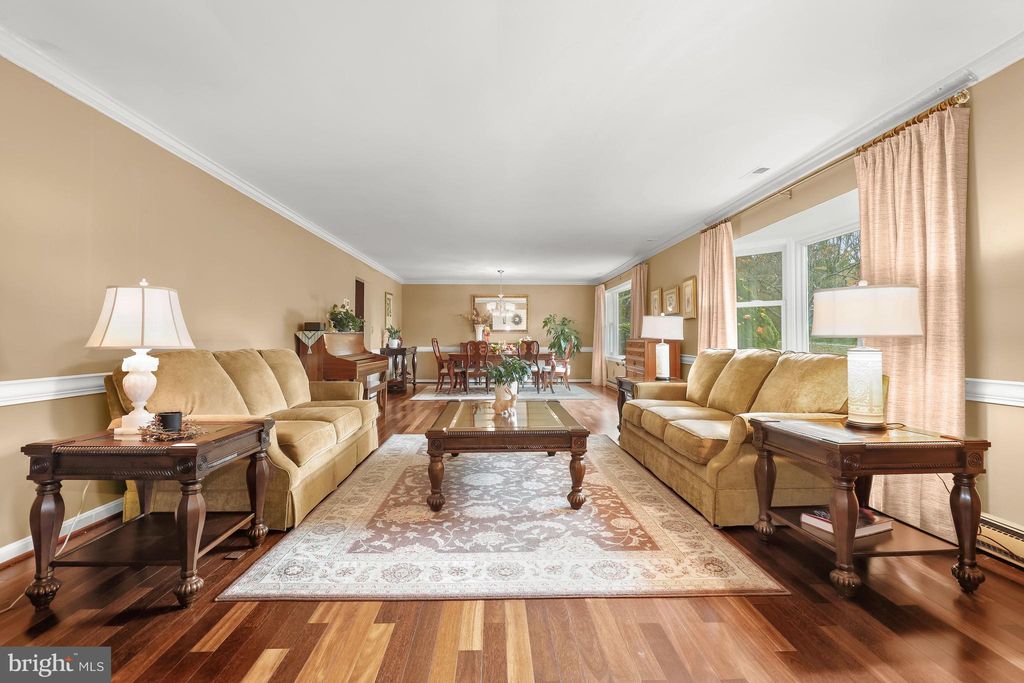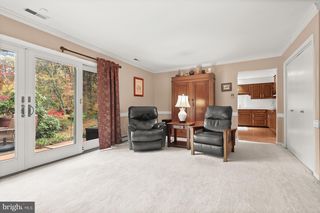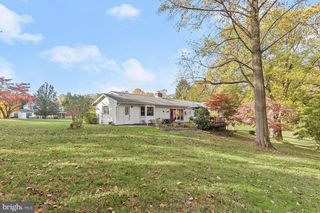


SOLDJAN 5, 2024
22 Glen Alpine Rd
Phoenix, MD 21131
- 4 Beds
- 3 Baths
- 2,846 sqft (on 0.96 acres)
- 4 Beds
- 3 Baths
- 2,846 sqft (on 0.96 acres)
4 Beds
3 Baths
2,846 sqft
(on 0.96 acres)
Homes for Sale Near 22 Glen Alpine Rd
Skip to last item
Skip to first item
Local Information
© Google
-- mins to
Commute Destination
Description
This property is no longer available to rent or to buy. This description is from January 05, 2024
Welcome to this enchanting four-bedroom custom-built rancher nestled on a corner acre lot within the highly sought-after Windemere neighborhood. Surrounded by mature trees, this home provides the tranquil sanctuary you have always envisioned. Boasting one-level living, this exceptional home spans over 2,800 square feet. Upon entering, you are greeted by an elegant foyer featuring stunning slate flooring, crown molding, and chair railing that set the tone for the sophistication that continues throughout. The open-concept living and dining rooms create an inviting space for entertaining, adorned with beautiful hardwood floors, accent millwork, and sun-filled windows. The updated eat-in kitchen is fully equipped with quartz countertops and stainless steel appliances, including a wall oven and electric cooktop. A cozy breakfast nook, complete with a desk or coffee station and a bright bay window overlooking the woods, provides a charming spot for casual meals. The adjacent laundry room offers additional storage space. Relax in the welcoming family room, featuring a statement brick gas fireplace, ideal for chillier days. Oversized sliding glass doors seamlessly connect indoor and outdoor living, leading to the rear patio and deck. The primary bedroom suite is a true retreat with a private bathroom featuring a dual-sink vanity and a tile tub-shower. Sliding glass doors allow for the addition of a private balcony, and bring in additional sun-light. Three additional spacious bedrooms and a second full bathroom complete the main level. The lower level encompasses an additional 1,184 square feet, featuring an oversized two-car garage with versatile space for various needs, including storage, a workshop area, and a half bathroom. A portion of the garage could easily be converted into a finished basement area, providing additional living space. Outside, enjoy the views of the natural landscape and gardens, offering beautiful springtime flowers, fall foliage, and the sounds of chirping finches and hummingbirds. Conveniently located near a variety of excellent shopping, dining, and entertainment options, with Peerce’s restaurant just down the street, a local creamery nearby and only ten minutes to get to central Towson. For outdoor enthusiasts, the home is around the corner and just a bike ride away from Loch Raven Reservoir, offering hiking and biking trails, rowing, paddleboarding, bird watching, horseback riding, fishing, and more. You will love living in northern Baltimore County, with the peaceful suburban countryside, rolling hills, horse farms and charm. Located in the coveted area of Carroll Manor school district. Tons of recent updates include: quartz counters and appliances in kitchen (2023), heat pump and air conditioning system (2023), paved asphalt driveway (2022), R-45 attic insulation (2022), foyer slate tile (2021), Anderson windows (2020), carpet in the hallway and bedrooms (2020), water heater (2020), individual room thermostats in family room and bedrooms (2019), family room sliding glass door (2017), roof, gutters and leaf-guards (2015), and more! OPEN BOTH SATURDAY and SUNDAY 11-1
Home Highlights
Parking
2 Car Garage
Outdoor
Patio, Deck
A/C
Heating & Cooling
HOA
None
Price/Sqft
$223/sqft
Listed
180+ days ago
Home Details for 22 Glen Alpine Rd
Interior Features |
|---|
Interior Details Basement: Connecting Stairway,Garage Access,Interior Entry,Exterior Entry,Partial,Side Entrance,Space For Rooms,Unfinished,Walkout Level,OtherNumber of Rooms: 1Types of Rooms: Basement |
Beds & Baths Number of Bedrooms: 4Main Level Bedrooms: 4Number of Bathrooms: 3Number of Bathrooms (full): 2Number of Bathrooms (half): 1Number of Bathrooms (main level): 2 |
Dimensions and Layout Living Area: 2846 Square Feet |
Appliances & Utilities Appliances: Built-In Microwave, Cooktop, Dishwasher, Disposal, Dryer - Front Loading, Energy Efficient Appliances, Exhaust Fan, Ice Maker, Oven - Wall, Refrigerator, Stainless Steel Appliance(s), Washer, Water Conditioner - Rented, Water Dispenser, Water Heater, Water Treat System, Electric Water HeaterDishwasherDisposalLaundry: Dryer In Unit,Main Level,Washer In Unit,Laundry RoomRefrigeratorWasher |
Heating & Cooling Heating: Baseboard - Electric,Heat Pump,Programmable Thermostat,ElectricHas CoolingAir Conditioning: Heat Pump,Central A/C,Programmable Thermostat,ElectricHas HeatingHeating Fuel: Baseboard Electric |
Fireplace & Spa Number of Fireplaces: 1Fireplace: Brick, Gas/PropaneHas a Fireplace |
Windows, Doors, Floors & Walls Window: Bay/Bow, Double Hung, Double Pane Windows, Energy Efficient, Insulated Windows, ScreensDoor: Double Entry, Sliding GlassFlooring: Carpet, Ceramic Tile, Hardwood, Slate, Vinyl, Wood Floors |
Levels, Entrance, & Accessibility Stories: 2Levels: TwoAccessibility: Other, 2+ Access ExitsFloors: Carpet, Ceramic Tile, Hardwood, Slate, Vinyl, Wood Floors |
View View: Garden, Trees/Woods |
Security Security: Carbon Monoxide Detector(s), Main Entrance Lock, Smoke Detector(s) |
Exterior Features |
|---|
Exterior Home Features Roof: Architectural ShinglePatio / Porch: Deck, PatioVegetation: Trees/WoodedOther Structures: Above Grade, Below GradeExterior: Lighting, Rain GuttersFoundation: OtherNo Private Pool |
Parking & Garage Number of Garage Spaces: 2Number of Covered Spaces: 2No CarportHas a GarageHas an Attached GarageHas Open ParkingParking Spaces: 2Parking: Additional Storage Area,Basement Garage,Built In,Garage Faces Side,Garage Door Opener,Inside Entrance,Oversized,Asphalt Driveway,Attached Garage,Driveway |
Pool Pool: None |
Frontage Not on Waterfront |
Water & Sewer Sewer: Private Septic Tank |
Finished Area Finished Area (above surface): 2846 Square Feet |
Property Information |
|---|
Year Built Year Built: 1973 |
Property Type / Style Property Type: ResidentialProperty Subtype: Single Family ResidenceStructure Type: DetachedArchitecture: Ranch/Rambler |
Building Construction Materials: Aluminum Siding, BrickNot a New Construction |
Property Information Condition: ExcellentNot Included in Sale: Chandelier (dr), Curtains & Rods (lr / Dr Combo)Parcel Number: 04111600000499 |
Price & Status |
|---|
Price List Price: $635,000Price Per Sqft: $223/sqft |
Status Change & Dates Off Market Date: Fri Jan 05 2024Possession Timing: Negotiable, Seller Rent Back |
Active Status |
|---|
MLS Status: CLOSED |
Media |
|---|
Location |
|---|
Direction & Address City: PhoenixCommunity: Windemere |
School Information Elementary School: Carroll ManorElementary School District: Baltimore County Public SchoolsJr High / Middle School: RidgelyJr High / Middle School District: Baltimore County Public SchoolsHigh School: DulaneyHigh School District: Baltimore County Public Schools |
Community |
|---|
Not Senior Community |
HOA |
|---|
No HOA |
Lot Information |
|---|
Lot Area: 0.96 acres |
Listing Info |
|---|
Special Conditions: Standard |
Offer |
|---|
Contingencies: Home InspectionListing Agreement Type: Exclusive Right To Sell |
Compensation |
|---|
Buyer Agency Commission: 2.5Buyer Agency Commission Type: %Sub Agency Commission: 2.5Sub Agency Commission Type: % Of Gross |
Notes The listing broker’s offer of compensation is made only to participants of the MLS where the listing is filed |
Business |
|---|
Business Information Ownership: Fee Simple |
Miscellaneous |
|---|
BasementMls Number: MDBC2082054Attic: Attic |
Last check for updates: about 8 hours ago
Listed by Effy Lamp, (410) 456-6286
Northrop Realty
Listing Team: The Effy Group
Bought with: Paul Molino, (410) 790-4911, EXP Realty, LLC
Source: Bright MLS, MLS#MDBC2082054

Price History for 22 Glen Alpine Rd
| Date | Price | Event | Source |
|---|---|---|---|
| 01/05/2024 | $635,000 | Sold | Bright MLS #MDBC2082054 |
| 12/18/2023 | $635,000 | Pending | Bright MLS #MDBC2082054 |
| 12/05/2023 | $635,000 | Contingent | Bright MLS #MDBC2082054 |
| 11/02/2023 | $635,000 | Listed For Sale | Bright MLS #MDBC2082054 |
| 07/26/2023 | $649,900 | ListingRemoved | Bright MLS #MDBC2066064 |
| 06/07/2023 | $649,900 | PriceChange | Bright MLS #MDBC2066064 |
| 05/22/2023 | $669,900 | PriceChange | Bright MLS #MDBC2066064 |
| 05/03/2023 | $679,900 | Listed For Sale | Bright MLS #MDBC2066064 |
| 07/25/2008 | $59,900 | ListingRemoved | Agent Provided |
| 04/26/2008 | $59,900 | Listed For Sale | Agent Provided |
| 10/11/2006 | $565,000 | Sold | N/A |
Property Taxes and Assessment
| Year | 2023 |
|---|---|
| Tax | $5,096 |
| Assessment | $420,500 |
Home facts updated by county records
Comparable Sales for 22 Glen Alpine Rd
Address | Distance | Property Type | Sold Price | Sold Date | Bed | Bath | Sqft |
|---|---|---|---|---|---|---|---|
0.08 | Single-Family Home | $580,000 | 05/05/23 | 5 | 3 | 2,480 | |
0.12 | Single-Family Home | $630,000 | 07/10/23 | 4 | 4 | 3,468 | |
0.27 | Single-Family Home | $610,000 | 12/15/23 | 4 | 3 | 2,280 | |
0.33 | Single-Family Home | $704,500 | 05/19/23 | 4 | 3 | 2,800 | |
0.23 | Single-Family Home | $680,000 | 09/27/23 | 3 | 3 | 2,363 | |
0.27 | Single-Family Home | $695,000 | 02/09/24 | 5 | 4 | 2,966 | |
0.41 | Single-Family Home | $699,977 | 06/14/23 | 4 | 3 | 2,240 | |
0.27 | Single-Family Home | $710,000 | 09/11/23 | 4 | 3 | 4,584 | |
0.31 | Single-Family Home | $700,000 | 11/13/23 | 6 | 5 | 3,712 |
Assigned Schools
These are the assigned schools for 22 Glen Alpine Rd.
- Carroll Manor Elementary School
- K-5
- Public
- 351 Students
8/10GreatSchools RatingParent Rating AverageMy son is a student and I have another son starting kindergarten next year. We have had nothing but amazing experiences at CMES. The teachers and staff are so dedicated and go above and beyond for each and every child. I feel genuinely lucky to live around here so my kids can attend this amazing school.Parent Review1mo ago - Dulaney High School
- 9-12
- Public
- 1930 Students
9/10GreatSchools RatingParent Rating AverageDulaney prepared our daughter for college with challenging courses and lots of club/after-school options. The physical building needs improvement but the students still succeed!Parent Review9mo ago - Ridgely Middle School
- 6-8
- Public
- 1100 Students
6/10GreatSchools RatingParent Rating AverageIt's disappointing that this school is the highest rated one in the area. The kids are cruel, some of the teachers are blatantly sexist and "too uncomfortable" to teach certain topics, and the cafeteria chicken has given some kids food poisoning. The environment is okay, and sure some of the teachers care, but the principal is very ineffective, and the asst. principal does more than he does to be honest. The new counselors aren't very helpful, and there isn't enough work given to challenge the students. If you REALLY want your kids to be high school ready, or even remotely college ready, enroll your kid in private school.Student Review1y ago - Check out schools near 22 Glen Alpine Rd.
Check with the applicable school district prior to making a decision based on these schools. Learn more.
What Locals Say about Phoenix
- Joaniekatchmar
- Resident
- 3y ago
"It’s a great place to have a dog. You can walk in a neighborhood or go up to the park and walk your dog. Lots of places to go. "
- Joaniekatchmar
- Resident
- 3y ago
"It’s a safe quiet area. We have lived here for five years. The country life without being too far from everything. "
- Gracie H.
- Resident
- 4y ago
"Four Corners outdoor Movie Night Four Corners Trick or Treat night Santa in Four Corners & Caroling Jacksonville FD Pitt beef days Jacksonville FD Fall Wine and Whiskey night Jacksonville Fireworks "
- Kari
- Resident
- 4y ago
"Amazing community to raise kids - great schools, tight-knit community, great rec council, a million ways to get involved/volunteer, you will meet life-long friends and so will your children "
- Tracy W
- Resident
- 5y ago
"Moved in more than 20 years ago. Raised my kids here. Love the neighborhood. Everyone is friendly, and social. Excellent schools, see people walking in the neighborhood all the time. Lots of kids with young families moving in. Couple of draw backs to living out here though, you have to drive everywhere and it’s far too hilly to bike to the store. Second, neighborhood has no street lights, though most folks tend to leave a post light on, some don’t and it’s gets pretty dark at night."
- Jeote63
- Resident
- 5y ago
"We live approximately 20 minutes from Bel Air and Cockeysville. Major super markets within 5 minutes. "
- Venus D.
- Resident
- 5y ago
"I’ve lived here for 20 plus years. The neighborhood is turning over with new young families moving in. My kids are grown so I LOVE seeing all the little ones again. Lots of kids in the neighborhood, I think more kids than when my kids were young. From babies to early elementary age. Next door, across the street, all over really. Lots of Moms and some dads at the school bus stop. Active homeowners group, several neighborhood block party type events per year for families and one per year just for adults. This is a great neighborhood to raise a family. Home values consistently rise, homes are well kept and updated. School system is Blue Ribbon!"
LGBTQ Local Legal Protections
LGBTQ Local Legal Protections

The data relating to real estate for sale on this website appears in part through the BRIGHT Internet Data Exchange program, a voluntary cooperative exchange of property listing data between licensed real estate brokerage firms, and is provided by BRIGHT through a licensing agreement.
Listing information is from various brokers who participate in the Bright MLS IDX program and not all listings may be visible on the site.
The property information being provided on or through the website is for the personal, non-commercial use of consumers and such information may not be used for any purpose other than to identify prospective properties consumers may be interested in purchasing.
Some properties which appear for sale on the website may no longer be available because they are for instance, under contract, sold or are no longer being offered for sale.
Property information displayed is deemed reliable but is not guaranteed.
Copyright 2024 Bright MLS, Inc. Click here for more information
The listing broker’s offer of compensation is made only to participants of the MLS where the listing is filed.
The listing broker’s offer of compensation is made only to participants of the MLS where the listing is filed.
Homes for Rent Near 22 Glen Alpine Rd
Skip to last item
Skip to first item
Off Market Homes Near 22 Glen Alpine Rd
Skip to last item
- Berkshire Hathaway HomeServices PenFed Realty
- Keller Williams Legacy
- Long & Foster Real Estate, Inc.
- See more homes for sale inPhoenixTake a look
Skip to first item
22 Glen Alpine Rd, Phoenix, MD 21131 is a 4 bedroom, 3 bathroom, 2,846 sqft single-family home built in 1973. This property is not currently available for sale. 22 Glen Alpine Rd was last sold on Jan 5, 2024 for $635,000 (0% higher than the asking price of $635,000).
