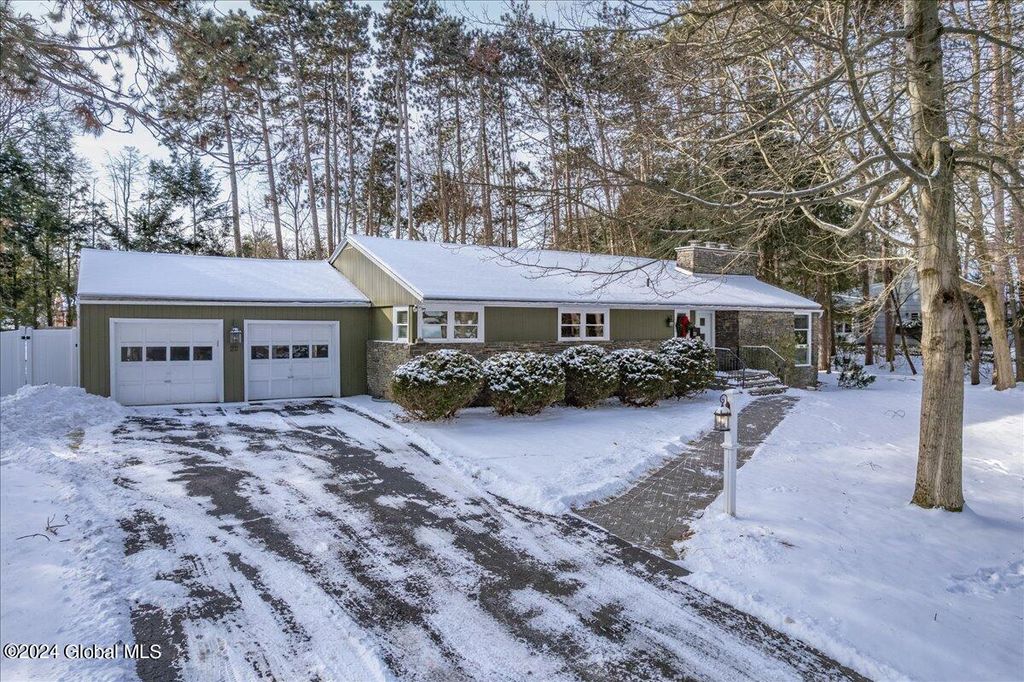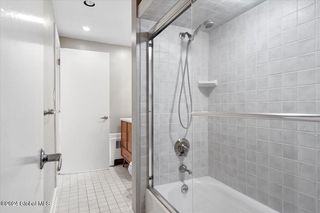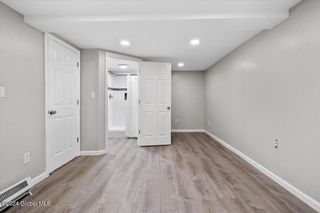


SOLDAPR 16, 2024
22 Chestnut Hill Road South
Loudonville, NY 12211
- 3 Beds
- 3 Baths
- 2,010 sqft (on 0.57 acres)
- 3 Beds
- 3 Baths
- 2,010 sqft (on 0.57 acres)
$505,000
Last Sold: Apr 16, 2024
1% over list $500K
$251/sqft
Est. Refi. Payment $3,466/mo*
$505,000
Last Sold: Apr 16, 2024
1% over list $500K
$251/sqft
Est. Refi. Payment $3,466/mo*
3 Beds
3 Baths
2,010 sqft
(on 0.57 acres)
Homes for Sale Near 22 Chestnut Hill Road South
Skip to last item
- Listing by: Hunt Real Estate ERA, Active
- Listing by: Coldwell Banker Prime Prop., Active
- Listing by: Coldwell Banker Prime Prop., Active
- See more homes for sale inLoudonvilleTake a look
Skip to first item
Local Information
© Google
-- mins to
Commute Destination
Description
This property is no longer available to rent or to buy. This description is from April 16, 2024
Looking for the ease of one-level living & the unique architectural design of a Mid-Century Ranch in Old Loudonville? You will find it here at 22 Chestnut Hill Road South. This recently updated & inviting 3+BR & 3BA home features a functional floor plan w/modern finishes in the beautiful kitchen & baths. Breathtaking great room w/stone FP & floor to ceiling window. Cozy den w/built-ins. Comfortable dining area with window wall. Contemporary kitchen w/Thomasville cabinetry, quartz counters & SS appliances. Hardwood floors throughout. Versatile lower level offers a pine paneled family room w/fireplace, office & full bath. Laundry area. Attached 2 car garage. Inground pool & hot tub completed the package. Desirable neighborhood.
Home Highlights
Parking
2 Car Garage
Outdoor
Pool
A/C
Heating & Cooling
HOA
None
Price/Sqft
$251/sqft
Listed
95 days ago
Home Details for 22 Chestnut Hill Road South
Active Status |
|---|
MLS Status: Closed |
Interior Features |
|---|
Interior Details Basement: Bilco Doors,Finished,Full,Heated,Interior Entry,UnfinishedNumber of Rooms: 12Types of Rooms: Primary Bedroom, Office, Bedroom, Kitchen, Full Bathroom, Family Room, Living Room, Primary Bathroom, Den, Other |
Beds & Baths Number of Bedrooms: 3Number of Bathrooms: 3Number of Bathrooms (full): 3 |
Dimensions and Layout Living Area: 2010 Square Feet |
Appliances & Utilities Utilities: Cable ConnectedAppliances: Convection Oven, Dishwasher, Disposal, Gas Water Heater, Microwave, Range, Refrigerator, Washer/DryerDishwasherDisposalLaundry: In Basement,Laundry RoomMicrowaveRefrigerator |
Heating & Cooling Heating: Baseboard,Hot Water,Natural GasHas CoolingAir Conditioning: Central Air,Whole House FanHas HeatingHeating Fuel: Baseboard |
Fireplace & Spa Number of Fireplaces: 2Fireplace: Basement, Living RoomHas a Fireplace |
Gas & Electric Electric: Circuit Breakers |
Windows, Doors, Floors & Walls Window: BlindsDoor: Storm Door(s)Flooring: Ceramic Tile, Hardwood |
Levels, Entrance, & Accessibility Floors: Ceramic Tile, Hardwood |
View Has a ViewView: Garden |
Security Security: Secured Garage/Parking, Carbon Monoxide Detector(s) |
Exterior Features |
|---|
Exterior Home Features Roof: AsphaltPatio / Porch: CoveredFencing: Vinyl, Back Yard, Chain Link, Gate, PrivacyExterior: Garden, LightingFoundation: BlockGarden |
Parking & Garage Number of Garage Spaces: 2Number of Covered Spaces: 2No CarportHas a GarageHas an Attached GarageHas Open ParkingParking Spaces: 6Parking: Off Street,Paved,Attached,Driveway,Garage Door Opener |
Pool Pool: In GroundPool |
Frontage Not on Waterfront |
Water & Sewer Sewer: Public Sewer |
Finished Area Finished Area (above surface): 2010 Square FeetFinished Area (below surface): 560 Square Feet |
Property Information |
|---|
Year Built Year Built: 1960 |
Property Type / Style Property Type: ResidentialProperty Subtype: Single Family Residence, ResidentialArchitecture: Ranch |
Building Construction Materials: Block, Cedar, Clapboard, Stone, Wood SidingNot a New Construction |
Property Information Parcel Number: 012689 43.3834 |
Price & Status |
|---|
Price List Price: $499,900Price Per Sqft: $251/sqft |
Status Change & Dates Off Market Date: Wed Feb 07 2024Possession Timing: Close Of Escrow |
Location |
|---|
Direction & Address City: Loudonville |
School Information Elementary School: Loudonville ESHigh School: Shaker HSHigh School District: North Colonie (including Maplewood) |
Building |
|---|
Building Area Building Area: 2010 Square Feet |
HOA |
|---|
No HOA |
Lot Information |
|---|
Lot Area: 0.57 acres |
Listing Info |
|---|
Special Conditions: Standard |
Mobile R/V |
|---|
Mobile Home Park Mobile Home Units: Feet |
Compensation |
|---|
Buyer Agency Commission: 2.50Buyer Agency Commission Type: %Sub Agency Commission: 0.00Sub Agency Commission Type: % |
Notes The listing broker’s offer of compensation is made only to participants of the MLS where the listing is filed |
Miscellaneous |
|---|
BasementMls Number: 202411109 |
Last check for updates: about 11 hours ago
Listed by Steven J Girvin, (518) 852-1315
Howard Hanna
Bought with: Kristin M McClenaghan, (518) 669-7119, Howard Hanna
Source: Global MLS, MLS#202411109

Price History for 22 Chestnut Hill Road South
| Date | Price | Event | Source |
|---|---|---|---|
| 04/16/2024 | $505,000 | Sold | Global MLS #202411109 |
| 02/08/2024 | $499,900 | Pending | Global MLS #202411109 |
| 01/25/2024 | $499,900 | PriceChange | Global MLS #202411109 |
| 09/15/2023 | $485,000 | Pending | Global MLS #202323825 |
| 08/30/2023 | $485,000 | Listed For Sale | Global MLS #202323825 |
| 10/26/2020 | $419,000 | ListingRemoved | Agent Provided |
| 10/20/2020 | $419,000 | Listed For Sale | Agent Provided |
| 10/20/2015 | $320,000 | Sold | N/A |
| 08/04/2015 | $329,900 | Pending | Agent Provided |
| 07/15/2015 | $329,900 | PriceChange | Agent Provided |
| 06/19/2015 | $349,900 | Listed For Sale | Agent Provided |
| 04/28/2015 | $369,900 | ListingRemoved | Agent Provided |
| 04/09/2015 | $369,900 | PriceChange | Agent Provided |
| 02/24/2015 | $374,900 | Listed For Sale | Agent Provided |
| 01/31/1996 | $187,000 | Sold | N/A |
| 09/14/1993 | $175,000 | Sold | N/A |
Property Taxes and Assessment
| Year | 2023 |
|---|---|
| Tax | |
| Assessment | $356,900 |
Home facts updated by county records
Comparable Sales for 22 Chestnut Hill Road South
Address | Distance | Property Type | Sold Price | Sold Date | Bed | Bath | Sqft |
|---|---|---|---|---|---|---|---|
0.44 | Single-Family Home | $522,000 | 07/21/23 | 3 | 3 | 1,900 | |
0.21 | Single-Family Home | $450,000 | 10/12/23 | 5 | 3 | 2,668 | |
0.44 | Single-Family Home | $416,000 | 09/22/23 | 3 | 3 | 1,861 | |
0.45 | Single-Family Home | $500,000 | 10/26/23 | 3 | 2 | 2,066 | |
0.26 | Single-Family Home | $595,000 | 03/15/24 | 5 | 3 | 3,252 | |
0.53 | Single-Family Home | $510,000 | 06/02/23 | 3 | 3 | 1,682 | |
0.37 | Single-Family Home | $452,000 | 03/26/24 | 3 | 2 | 1,274 | |
0.52 | Single-Family Home | $392,500 | 09/13/23 | 3 | 2 | 2,008 |
Assigned Schools
These are the assigned schools for 22 Chestnut Hill Road South.
- Loudonville School
- K-6
- Public
- 311 Students
7/10GreatSchools RatingParent Rating AverageVery supportive staff. Great staff. Welcoming environment.Parent Review1y ago - Shaker Junior High School
- 6-8
- Public
- 877 Students
8/10GreatSchools RatingParent Rating AverageOverall, it was very good. The teachers are nice, but sometimes their methods can be a bit ineffective. There are plenty of opportunities to succeed here, there are many clubs, and almost always are there teachers staying after school for help. If a teacher says you should stay after school, you should. It will help you. In general, SJHS was a great school.Student Review5y ago - Shaker High School
- 9-12
- Public
- 2011 Students
7/10GreatSchools RatingParent Rating AverageI am a 1998 graduate and I had a great experience at Shaker. Teachers are definitely the best in the country. Every teacher has their student's well-being as a priority. The staff is well trained and very caring. I'm so proud have had my education from Shaker.Other Review1y ago - Check out schools near 22 Chestnut Hill Road South.
Check with the applicable school district prior to making a decision based on these schools. Learn more.
LGBTQ Local Legal Protections
LGBTQ Local Legal Protections

IDX information is provided exclusively for personal, non-commercial use, and may not be used for any purpose other than to identify prospective properties consumers may be interested in purchasing.
Information is deemed reliable but not guaranteed.
The listing broker’s offer of compensation is made only to participants of the MLS where the listing is filed.
Judy Moriarty, Zillow, Inc., Corp. Broker
The listing broker’s offer of compensation is made only to participants of the MLS where the listing is filed.
Judy Moriarty, Zillow, Inc., Corp. Broker
Homes for Rent Near 22 Chestnut Hill Road South
Skip to last item
Skip to first item
Off Market Homes Near 22 Chestnut Hill Road South
Skip to last item
- Laviano & Assoc RE Group, Closed
- Coldwell Banker Prime Prop., Closed
- Keller Williams Capital Dist, Closed
- See more homes for sale inLoudonvilleTake a look
Skip to first item
22 Chestnut Hill Road South, Loudonville, NY 12211 is a 3 bedroom, 3 bathroom, 2,010 sqft single-family home built in 1960. This property is not currently available for sale. 22 Chestnut Hill Road South was last sold on Apr 16, 2024 for $505,000 (1% higher than the asking price of $499,900). The current Trulia Estimate for 22 Chestnut Hill Road South is $505,300.
