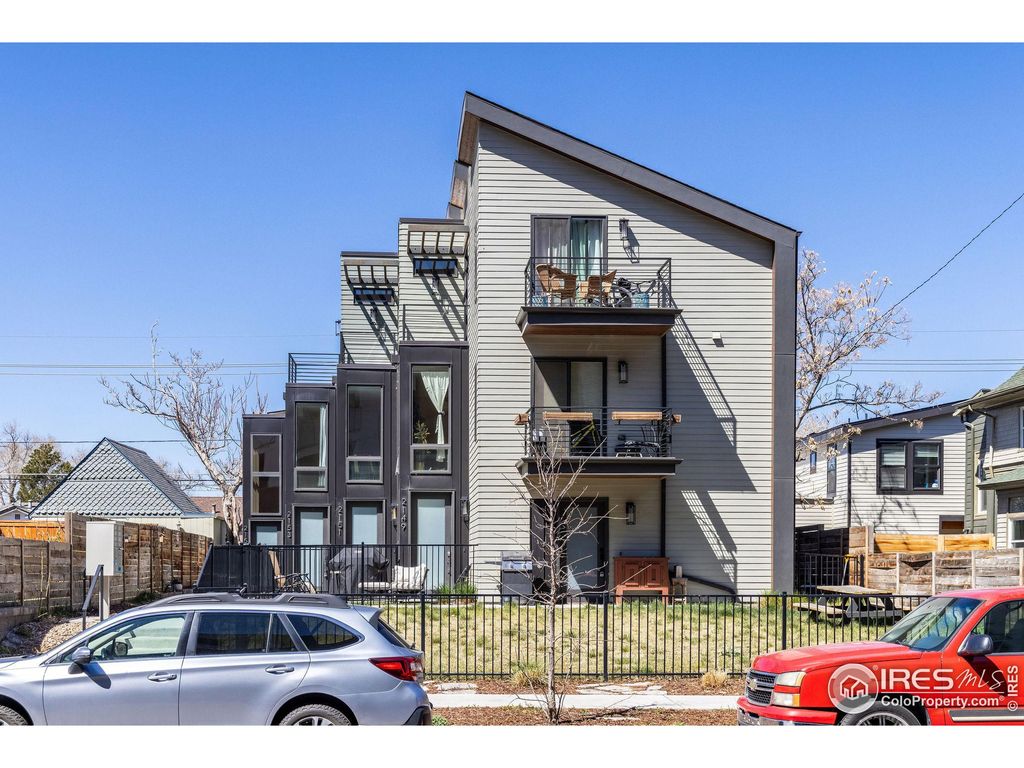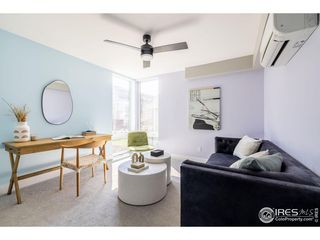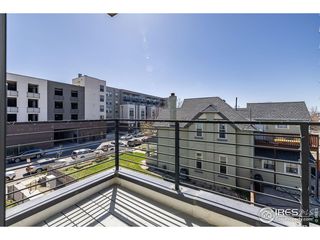


FOR SALE
2151 S Acoma St
Denver, CO 80223
Overland- 2 Beds
- 2 Baths
- 1,019 sqft
- 2 Beds
- 2 Baths
- 1,019 sqft
2 Beds
2 Baths
1,019 sqft
We estimate this home will sell faster than 85% nearby.
Local Information
© Google
-- mins to
Commute Destination
Description
Welcome to your urban oasis! This modern, South-facing, sun-filled townhome, tucked back on a quiet street, sits just a block from South Broadway and tons of Denver entertainment. High-end finishes and a thoughtful layout create a comfortable and stylish home, without the burden of HOA fees! The spacious kitchen welcomes you with gleaming GE stainless steel appliances, ample storage, and a seamless flow into the bright, open-concept living area - ideal for entertaining or relaxing in style. Upstairs, discover two spacious levels offering flexible use. The top floor is your private retreat, featuring vaulted ceilings, abundant light, a private balcony, and a sleek, well-appointed bathroom. The second level boasts another sunny bedroom (or the perfect home office), along with a full bath. Convenient garage parking means no more hunting for spots or scraping snow! This prime location puts you right at vibrant South Broadway, while also providing easy light rail access, and unbeatable proximity to DU, Overland Golf Course, Platte River Trail, and several parks including Ruby Hill, Rosedale and Harvard Park. Don't let this rare opportunity pass you by!
Home Highlights
Parking
Garage
Outdoor
Yes
A/C
Heating & Cooling
HOA
None
Price/Sqft
$520
Listed
12 days ago
Home Details for 2151 S Acoma St
Interior Features |
|---|
Interior Details Basement: NoneNumber of Rooms: 3Types of Rooms: Master Bedroom, Bedroom 2, Kitchen |
Beds & Baths Number of Bedrooms: 2Number of Bathrooms: 2Number of Bathrooms (full): 1Number of Bathrooms (three quarters): 1 |
Dimensions and Layout Living Area: 1019 Square Feet |
Appliances & Utilities Utilities: Natural Gas Available, Electricity AvailableAppliances: Electric Range/Oven, Dishwasher, Refrigerator, Washer, Dryer, Microwave, Freezer, DisposalDishwasherDisposalDryerLaundry: Washer/Dryer HookupsMicrowaveRefrigeratorWasher |
Heating & Cooling Heating: Heat PumpHas CoolingAir Conditioning: Room Air Conditioner,Ceiling Fan(s)Has HeatingHeating Fuel: Heat Pump |
Fireplace & Spa No Spa |
Gas & Electric Electric: Electric, XcelGas: Natural Gas, XcelHas Electric on Property |
Windows, Doors, Floors & Walls Window: Window Coverings, Double Pane Windows, Triple Pane WindowsFlooring: Wood, Wood Floors |
Levels, Entrance, & Accessibility Stories: 3Levels: Tri-LevelFloors: Wood, Wood Floors |
View No View |
Security Security: Fire Alarm |
Exterior Features |
|---|
Exterior Home Features Roof: CompositionPatio / Porch: EnclosedExterior: Balcony |
Parking & Garage Number of Garage Spaces: 1Number of Covered Spaces: 1Other Parking: Garage Type: DetachedNo CarportHas a GarageNo Attached GarageParking Spaces: 1Parking: Garage Door Opener |
Frontage Not on Waterfront |
Water & Sewer Sewer: City Sewer |
Farm & Range Not Allowed to Raise HorsesDoes Not Include Irrigation Water Rights |
Finished Area Finished Area (above surface): 1019 Square Feet |
Days on Market |
|---|
Days on Market: 12 |
Property Information |
|---|
Year Built Year Built: 2020 |
Property Type / Style Property Type: Residential AttachedProperty Subtype: Attached Dwelling, TownhouseStructure Type: TownhouseArchitecture: Contemporary/Modern |
Building Construction Materials: Wood/FrameNot a New ConstructionAttached To Another Structure |
Property Information Condition: Not New, Previously OwnedNot Included in Sale: Staging FurnitureParcel Number: 527214036 |
Price & Status |
|---|
Price List Price: $529,900Price Per Sqft: $520 |
Active Status |
|---|
MLS Status: Active |
Location |
|---|
Direction & Address City: DenverCommunity: Rosedale |
School Information Elementary School: AsburyJr High / Middle School: GrantHigh School: SouthHigh School District: Denver District 1 |
Agent Information |
|---|
Listing Agent Listing ID: 1007239 |
Building |
|---|
Building Area Building Area: 1019 Square Feet |
Community |
|---|
Community Features: NoneNot Senior Community |
HOA |
|---|
HOA Fee Includes: No Association FeeNo HOA |
Listing Info |
|---|
Special Conditions: Private Owner |
Offer |
|---|
Listing Terms: Cash, Conventional |
Energy |
|---|
Energy Efficiency Features: Southern Exposure, HVAC |
Compensation |
|---|
Buyer Agency Commission: 2.80Buyer Agency Commission Type: % |
Notes The listing broker’s offer of compensation is made only to participants of the MLS where the listing is filed |
Miscellaneous |
|---|
Mls Number: 1007239Attribution Contact: 303-653-3054 |
Additional Information |
|---|
None |
Last check for updates: 1 day ago
Listing courtesy of Vanessa Hilbert, (303) 653-3054
Compass - Boulder
Source: IRES, MLS#1007239

Also Listed on REcolorado.
Price History for 2151 S Acoma St
| Date | Price | Event | Source |
|---|---|---|---|
| 04/16/2024 | $529,900 | Listed For Sale | IRES #1007239 |
| 06/11/2020 | $415,000 | Sold | N/A |
| 05/10/2020 | $429,000 | Pending | Agent Provided |
| 05/03/2020 | $429,000 | PriceChange | Agent Provided |
| 03/29/2020 | $434,900 | PriceChange | Agent Provided |
| 01/29/2020 | $435,000 | Listed For Sale | Agent Provided |
| 02/05/2019 | $525,000 | ListingRemoved | Agent Provided |
| 12/09/2018 | $525,000 | Listed For Sale | Agent Provided |
| 05/16/2017 | $417,500 | ListingRemoved | Agent Provided |
| 04/10/2017 | $417,500 | Pending | Agent Provided |
| 04/05/2017 | $417,500 | PriceChange | Agent Provided |
| 03/31/2017 | $422,500 | PriceChange | Agent Provided |
| 03/25/2017 | $424,000 | PriceChange | Agent Provided |
| 03/21/2017 | $429,000 | Listed For Sale | Agent Provided |
Similar Homes You May Like
Skip to last item
- Your Castle Real Estate Inc, MLS#7215273
- Capital Property Group LLC, MLS#9426394
- MB REAL ESTATE BY ROCHELLE, MLS#3336393
- The Agency - Denver, MLS#2628094
- Your Castle Real Estate Inc, MLS#7360397
- LANDMARK RESIDENTIAL BROKERAGE, MLS#6650860
- LANDMARK RESIDENTIAL BROKERAGE, MLS#3136045
- See more homes for sale inDenverTake a look
Skip to first item
New Listings near 2151 S Acoma St
Skip to last item
- Century 21 Signature Realty North, Inc., MLS#3760812
- Guide Real Estate, MLS#8972425
- Coutts & Company Realty, MLS#7055116
- Guardian Real Estate Group, MLS#9018454
- Guardian Real Estate Group, MLS#5598746
- See more homes for sale inDenverTake a look
Skip to first item
Property Taxes and Assessment
| Year | 2020 |
|---|---|
| Tax | $2,427 |
| Assessment | $959,500 |
Home facts updated by county records
Comparable Sales for 2151 S Acoma St
Address | Distance | Property Type | Sold Price | Sold Date | Bed | Bath | Sqft |
|---|---|---|---|---|---|---|---|
0.15 | Townhouse | $599,000 | 12/06/23 | 2 | 3 | 1,320 | |
0.17 | Townhouse | $770,000 | 04/04/24 | 2 | 4 | 1,761 | |
0.55 | Townhouse | $565,000 | 05/26/23 | 2 | 2 | 1,334 | |
0.05 | Townhouse | $775,000 | 05/08/23 | 3 | 4 | 2,001 | |
0.26 | Townhouse | $535,000 | 06/23/23 | 3 | 3 | 1,842 | |
0.28 | Townhouse | $540,000 | 12/04/23 | 3 | 3 | 1,842 | |
0.19 | Townhouse | $1,075,000 | 06/07/23 | 3 | 4 | 2,431 | |
0.95 | Townhouse | $480,000 | 12/28/23 | 2 | 3 | 1,176 |
Neighborhood Overview
Neighborhood stats provided by third party data sources.
What Locals Say about Overland
- Papalekos
- Resident
- 4y ago
"Easy access to downtown. I work at the DTC area and it takes me under 20 minutes to get there. Also, less than 10 minutes to Wash Park. "
- Christopher
- Resident
- 5y ago
"Less than 15 minute walk to light rail and great access to bike path that does downtown without crossing a road."
LGBTQ Local Legal Protections
LGBTQ Local Legal Protections
Vanessa Hilbert, Compass - Boulder

Information source: Information and Real Estate Services, LLC. Provided for limited non-commercial use only under IRES Rules © Copyright IRES.
Listing information is provided exclusively for consumers' personal, non-commercial use and may not be used for any purpose other than to identify prospective properties consumers may be interested in purchasing.
Information deemed reliable but not guaranteed by the MLS.
Compensation information displayed on listing details is only applicable to other participants and subscribers of the source MLS.
Listing information is provided exclusively for consumers' personal, non-commercial use and may not be used for any purpose other than to identify prospective properties consumers may be interested in purchasing.
Information deemed reliable but not guaranteed by the MLS.
Compensation information displayed on listing details is only applicable to other participants and subscribers of the source MLS.
