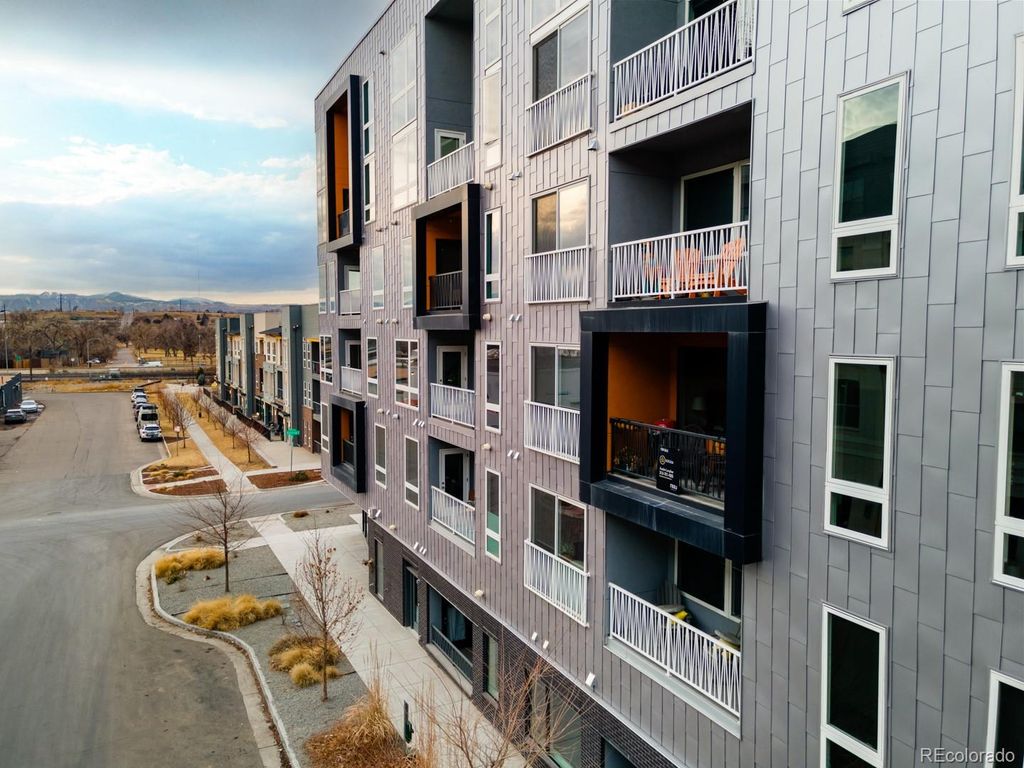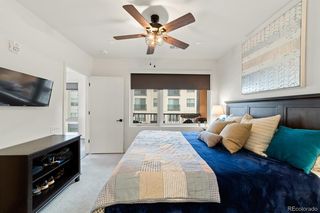


FOR SALE
1898 S Bannock Street Unit 301
Denver, CO 80223
Overland- 2 Beds
- 2 Baths
- 1,156 sqft
- 2 Beds
- 2 Baths
- 1,156 sqft
2 Beds
2 Baths
1,156 sqft
Local Information
© Google
-- mins to
Commute Destination
Description
Welcome home to 301 Bannock! This perfectly located two bedroom - two bathroom condo in the heart of South Broadway is walkable to all the dining and shopping on Old South Pearl Street! Newly constructed in 2021, this spacious condo has the perfect floor plan with south facing, floor to ceiling windows that soak this home in natural light.
The kitchen is equipped with a gas range, stainless appliances, quartz countertops, designer cabinets, custom tile backsplash, and a large kitchen island. The primary suite includes a large closet, and ensuite bathroom. The second bedroom is well appointed with floor to ceiling windows. It would make the perfect office or guest room. The private patio off of the living room has great Mountain Views!
There are many amenities that come with this condo including access to the roof top deck where you get both mountain and city views, use of the secured bike room, and your very own parking spot in the gated garage! Tons of street parking near by for that second vehicle. *TWO minute walk to the Evans light rail station!*Five minute drive to i25* Close to Harvard Gulch Park, DU, Ruby Hill and Levitt Pavilion, Overland Park Golf Course and the Farmer's Market on Old South Pearl Street! This location truly has it all!
The kitchen is equipped with a gas range, stainless appliances, quartz countertops, designer cabinets, custom tile backsplash, and a large kitchen island. The primary suite includes a large closet, and ensuite bathroom. The second bedroom is well appointed with floor to ceiling windows. It would make the perfect office or guest room. The private patio off of the living room has great Mountain Views!
There are many amenities that come with this condo including access to the roof top deck where you get both mountain and city views, use of the secured bike room, and your very own parking spot in the gated garage! Tons of street parking near by for that second vehicle. *TWO minute walk to the Evans light rail station!*Five minute drive to i25* Close to Harvard Gulch Park, DU, Ruby Hill and Levitt Pavilion, Overland Park Golf Course and the Farmer's Market on Old South Pearl Street! This location truly has it all!
Home Highlights
Parking
1 Parking Spaces
Outdoor
Yes
A/C
Heating & Cooling
HOA
$380/Monthly
Price/Sqft
$467
Listed
87 days ago
Home Details for 1898 S Bannock Street Unit 301
Interior Features |
|---|
Interior Details Number of Rooms: 5 |
Beds & Baths Number of Bedrooms: 2Main Level Bedrooms: 2Number of Bathrooms: 2Number of Bathrooms (full): 2Number of Bathrooms (main level): 2 |
Dimensions and Layout Living Area: 1156 Square Feet |
Appliances & Utilities Utilities: Cable Available, Electricity Available, Electricity Connected, Internet Access (Wired), Phone AvailableAppliances: Convection Oven, Cooktop, Dishwasher, Disposal, Dryer, Gas Water Heater, Microwave, Oven, Range, Refrigerator, WasherDishwasherDisposalDryerLaundry: In UnitMicrowaveRefrigeratorWasher |
Heating & Cooling Heating: Forced AirHas CoolingAir Conditioning: Central AirHas HeatingHeating Fuel: Forced Air |
Gas & Electric Has Electric on Property |
Windows, Doors, Floors & Walls Flooring: LaminateCommon Walls: 2+ Common Walls |
Levels, Entrance, & Accessibility Stories: 1Levels: OneElevatorFloors: Laminate |
View No View |
Security Security: Key Card Entry, Secured Garage/Parking, Smart Locks, Smoke Detector(s) |
Exterior Features |
|---|
Exterior Home Features Roof: MetalPatio / Porch: Covered, RooftopExterior: Balcony |
Parking & Garage Other Parking: Reserved Spaces: 1No Attached GarageParking Spaces: 1 |
Water & Sewer Sewer: Public Sewer |
Finished Area Finished Area (above surface): 1156 Square Feet |
Days on Market |
|---|
Days on Market: 87 |
Property Information |
|---|
Year Built Year Built: 2021 |
Property Type / Style Property Type: ResidentialProperty Subtype: CondominiumStructure Type: Mid Rise (4-7)Architecture: Urban Contemporary |
Building Building Name: SoboConstruction Materials: Brick, ConcreteAttached To Another Structure |
Property Information Not Included in Sale: Sellers Personal Property.Parcel Number: 522616066 |
Price & Status |
|---|
Price List Price: $540,000Price Per Sqft: $467 |
Active Status |
|---|
MLS Status: Active |
Location |
|---|
Direction & Address City: DenverCommunity: Condominium Declaration |
School Information Elementary School: AsburyElementary School District: Denver 1Jr High / Middle School: GrantJr High / Middle School District: Denver 1High School: SouthHigh School District: Denver 1 |
Agent Information |
|---|
Listing Agent Listing ID: 5967217 |
Building |
|---|
Building Area Building Area: 1156 Square Feet |
Community |
|---|
Not Senior Community |
HOA |
|---|
HOA Fee Includes: Reserve Fund, Insurance, Maintenance Grounds, Maintenance Structure, Snow RemovalHOA Name: The Management TrustHOA Phone: 303-750-0994Has an HOAHOA Fee: $380/Monthly |
Lot Information |
|---|
Lot Area: 1156 sqft |
Listing Info |
|---|
Special Conditions: Standard |
Offer |
|---|
Listing Terms: 1031 Exchange, Cash, Conventional, FHA, VA Loan |
Mobile R/V |
|---|
Mobile Home Park Mobile Home Units: Feet |
Compensation |
|---|
Buyer Agency Commission: 2.5Buyer Agency Commission Type: % |
Notes The listing broker’s offer of compensation is made only to participants of the MLS where the listing is filed |
Business |
|---|
Business Information Ownership: Individual |
Miscellaneous |
|---|
Mls Number: 5967217Attribution Contact: Austin@vercasarealestate.com, 303-720-1925 |
Additional Information |
|---|
HOA Amenities: Bike Storage,Elevator(s),ParkingMlg Can ViewMlg Can Use: IDX |
Last check for updates: about 21 hours ago
Listing courtesy of Austin Lanpher, (303) 720-1925
Real Broker LLC
Source: REcolorado, MLS#5967217

Price History for 1898 S Bannock Street Unit 301
| Date | Price | Event | Source |
|---|---|---|---|
| 04/20/2024 | $540,000 | PriceChange | REcolorado #5967217 |
| 02/19/2024 | $597,800 | PriceChange | REcolorado #5967217 |
| 02/01/2024 | $598,000 | Listed For Sale | REcolorado #5967217 |
| 11/12/2021 | $541,350 | Sold | REcolorado #8781131 |
| 10/18/2021 | $540,000 | Pending | REcolorado #8781131 |
| 09/15/2021 | $540,000 | Listed For Sale | REcolorado #8781131 |
Similar Homes You May Like
Skip to last item
- Your Castle Real Estate Inc, MLS#7215273
- Capital Property Group LLC, MLS#9426394
- LANDMARK RESIDENTIAL BROKERAGE, MLS#3136045
- See more homes for sale inDenverTake a look
Skip to first item
New Listings near 1898 S Bannock Street Unit 301
Skip to last item
- SLIFER SMITH AND FRAMPTON REAL ESTATE, MLS#5615611
- Keller Williams Realty Downtown LLC, MLS#2632455
- Century 21 Signature Realty North, Inc., MLS#3760812
- Brokers Guild Homes, MLS#6347624
- Keller Williams DTC, MLS#8328421
- Coldwell Banker Global Luxury Denver, MLS#6310768
- See more homes for sale inDenverTake a look
Skip to first item
Property Taxes and Assessment
| Year | 2022 |
|---|---|
| Tax | $2,930 |
| Assessment | $592,500 |
Home facts updated by county records
Comparable Sales for 1898 S Bannock Street Unit 301
Address | Distance | Property Type | Sold Price | Sold Date | Bed | Bath | Sqft |
|---|---|---|---|---|---|---|---|
0.34 | Condo | $505,000 | 04/04/24 | 2 | 2 | 1,012 | |
0.36 | Condo | $545,000 | 10/16/23 | 2 | 3 | 1,255 | |
0.35 | Condo | $612,500 | 03/29/24 | 3 | 2 | 1,163 | |
0.01 | Condo | $425,000 | 05/25/23 | 1 | 1 | 726 | |
0.35 | Condo | $720,000 | 07/20/23 | 2 | 3 | 2,303 | |
0.91 | Condo | $490,000 | 11/01/23 | 2 | 2 | 930 | |
0.92 | Condo | $491,400 | 06/08/23 | 2 | 2 | 930 | |
0.35 | Condo | $355,000 | 08/08/23 | 1 | 1 | 570 |
Neighborhood Overview
Neighborhood stats provided by third party data sources.
What Locals Say about Overland
- Papalekos
- Resident
- 4y ago
"Easy access to downtown. I work at the DTC area and it takes me under 20 minutes to get there. Also, less than 10 minutes to Wash Park. "
- Christopher
- Resident
- 5y ago
"Less than 15 minute walk to light rail and great access to bike path that does downtown without crossing a road."
LGBTQ Local Legal Protections
LGBTQ Local Legal Protections
Austin Lanpher, Real Broker LLC

© 2023 REcolorado® All rights reserved. Certain information contained herein is derived from information which is the licensed property of, and copyrighted by, REcolorado®. Click here for more information
The listing broker’s offer of compensation is made only to participants of the MLS where the listing is filed.
The listing broker’s offer of compensation is made only to participants of the MLS where the listing is filed.
1898 S Bannock Street Unit 301, Denver, CO 80223 is a 2 bedroom, 2 bathroom, 1,156 sqft condo built in 2021. 1898 S Bannock Street Unit 301 is located in Overland, Denver. This property is currently available for sale and was listed by REcolorado on Feb 1, 2024. The MLS # for this home is MLS# 5967217.
