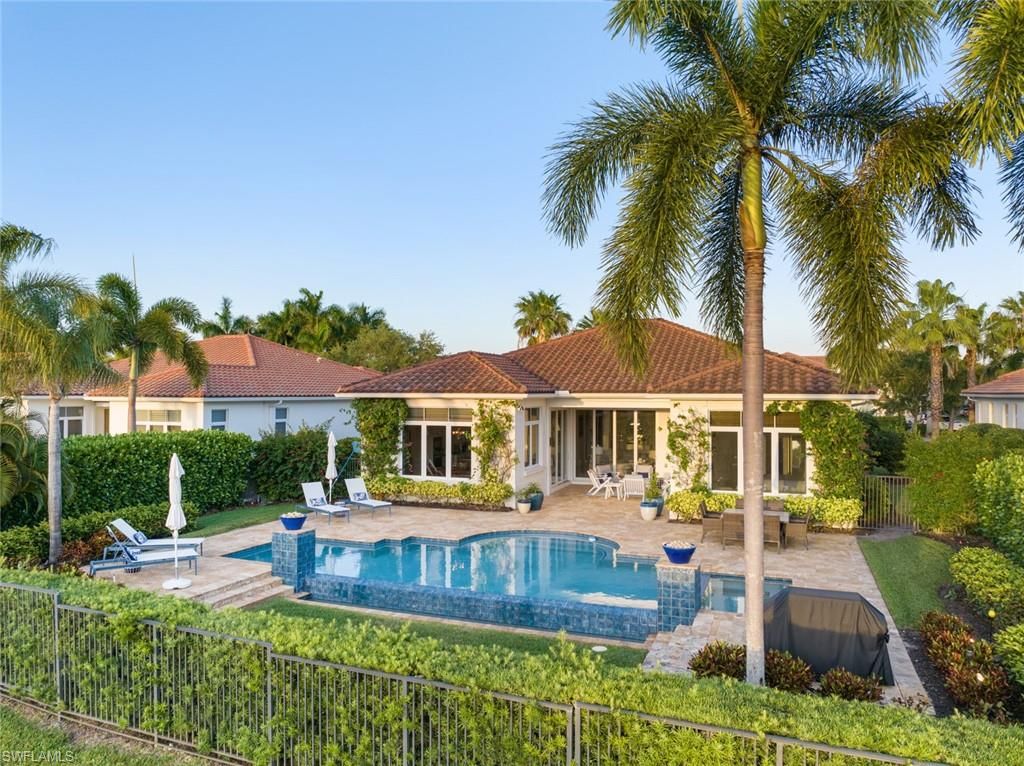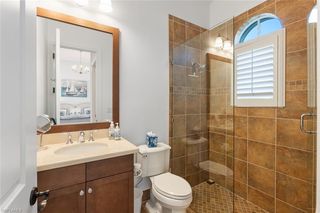


FOR SALE0.34 ACRES
2149 Asti Ct
Naples, FL 34105
Grey Oaks- 3 Beds
- 4 Baths
- 3,076 sqft (on 0.34 acres)
- 3 Beds
- 4 Baths
- 3,076 sqft (on 0.34 acres)
3 Beds
4 Baths
3,076 sqft
(on 0.34 acres)
Local Information
© Google
-- mins to
Commute Destination
Description
Step into a haven of sophisticated luxury at GREY OAKS! This immaculate single-story residence, built in 2015, merges functional elegance with contemporary comforts, creating an exceptional living experience. To Get a feel of this beautiful home please view the VIRTUAL TOUR VIDEO ATTACHED! The home's centerpiece is a spacious great room with soaring cathedral ceilings and expansive windows, showcasing serene lake views. The kitchen offers a generous island that invites social gatherings and culinary creativity, seamlessly extending into the family room for an open-concept feel. The master suite is a true sanctuary, designed to offer ultimate privacy and luxury. The outdoor lanai offers an infinity pool and spa and a sophisticated outdoor lighting system, perfect for evening entertainment. The residence boasts a long driveway that enhances its grand approach. Residents of GREY OAKS enjoy three championship golf courses, a full-service spa, tennis courts, and multiple dining venues. Minutes from Naples' vibrant 5th Avenue, the upscale Mercato, and pristine beaches, this home is ideally positioned for enjoying the best of Southwest Florida’s lifestyle. Embrace luxury living in GREY OAKS, where every detail is tailored for comfort and grandeur.
Home Highlights
Parking
2 Car Garage
Outdoor
Patio, Pool
View
Lake
HOA
$2,241/Monthly
Price/Sqft
$1,138
Listed
12 days ago
Home Details for 2149 Asti Ct
Interior Features |
|---|
Interior Details Number of Rooms: 3Types of Rooms: Bedroom, Dining Room, KitchenWet Bar |
Beds & Baths Number of Bedrooms: 3Number of Bathrooms: 4Number of Bathrooms (full): 3Number of Bathrooms (half): 1 |
Dimensions and Layout Living Area: 3076 Square Feet |
Appliances & Utilities Appliances: Gas Cooktop, Dishwasher, Disposal, Double Oven, Dryer, Microwave, Refrigerator/Freezer, Self Cleaning Oven, Tankless Water Heater, Wall Oven, Washer, Water Treatment OwnedDishwasherDisposalDryerLaundry: Laundry in Residence,Laundry TubMicrowaveWasher |
Heating & Cooling Heating: Central Electric, Natural GasHas CoolingAir Conditioning: Ceiling Fan(s), Central ElectricHas HeatingHeating Fuel: Central Electric |
Fireplace & Spa Spa: In Ground, Heated GasNo FireplaceHas a Spa |
Gas & Electric Gas: Natural |
Windows, Doors, Floors & Walls Window: Window CoveringsDoor: French DoorsFlooring: Carpet, Tile |
Levels, Entrance, & Accessibility Stories: 1Number of Stories: 1Floors: Carpet, Tile |
View Has a ViewView: Lake |
Security Security: Security System, Smoke Detector(s), Gated Community |
Exterior Features |
|---|
Exterior Home Features Roof: TilePatio / Porch: PatioOther Structures: Tennis Court(s)Exterior: CourtyardFoundation: Concrete BlockHas a Private Pool |
Parking & Garage Number of Garage Spaces: 2Number of Covered Spaces: 2No CarportHas a GarageHas an Attached GarageHas Open ParkingParking Spaces: 2Parking: Deeded,Driveway Paved,Golf Cart Garage,Attached |
Pool Pool: In Ground, Custom Upgrades, InfinityPool |
Frontage WaterfrontWaterfront: LakeFrontage Type: LakefrontOn Waterfront |
Farm & Range Not Allowed to Raise Horses |
Days on Market |
|---|
Days on Market: 12 |
Property Information |
|---|
Year Built Year Built: 2015 |
Property Type / Style Property Type: ResidentialProperty Subtype: Single Family ResidenceStructure Type: HouseArchitecture: Ranch |
Building Building: DSL/Cable AvailableConstruction Materials: Concrete Block, StuccoNot a New Construction |
Property Information Parcel Number: 76925007028 |
Price & Status |
|---|
Price List Price: $3,500,000Price Per Sqft: $1,138 |
Active Status |
|---|
MLS Status: Active |
Location |
|---|
Direction & Address City: NAPLESCommunity: TORINO |
Agent Information |
|---|
Listing Agent Listing ID: 224035306 |
Building |
|---|
Building Area Building Area: 3797 Square Feet |
Community rooms Fitness Center |
Community |
|---|
Community Features: Clubhouse, Dog Park, Fitness Center, Golf, Putting Green, Restaurant, Sidewalks, Tennis Court(s), GatedNot Senior Community |
HOA |
|---|
Has an HOAHOA Fee: $26,886/Annually |
Lot Information |
|---|
Lot Area: 0.34 acres |
Compensation |
|---|
Buyer Agency Commission: 2Buyer Agency Commission Type: %Transaction Broker Commission: 2Transaction Broker Commission Type: % |
Notes The listing broker’s offer of compensation is made only to participants of the MLS where the listing is filed |
Rental |
|---|
Lease Term: Buyer Finance/Cash, Buyer Pays Title |
Miscellaneous |
|---|
Mls Number: 224035306Water ViewWater View: Lake |
Additional Information |
|---|
HOA Amenities: Basketball Court,Bike And Jog Path,Clubhouse,Dog Park,Fitness Center,Full Service Spa,Golf Course,Pickleball,Play Area,Private Membership,Putting Green,Restaurant,Sidewalk,Tennis Court(s),Underground Utility |
Last check for updates: about 21 hours ago
Listing courtesy of Laura Smith, (503) 516-4530
Waterfront Realty Group Inc
Source: SWFLMLS, MLS#224035306

Price History for 2149 Asti Ct
| Date | Price | Event | Source |
|---|---|---|---|
| 04/17/2024 | $3,500,000 | Listed For Sale | SWFLMLS #224035306 |
| 12/07/2022 | $3,250,000 | Sold | SWFLMLS #222025764 |
| 11/17/2022 | $3,395,000 | Pending | SWFLMLS #222025764 |
| 09/09/2022 | $3,395,000 | Listed For Sale | SWFLMLS #222025764 |
| 08/06/2022 | ListingRemoved | SWFLMLS #222025764 | |
| 06/14/2022 | $3,495,000 | PendingToActive | SWFLMLS #222025764 |
| 04/15/2022 | $3,495,000 | Pending | SWFLMLS #222025764 |
| 04/08/2022 | $3,495,000 | Listed For Sale | SWFLMLS #222025764 |
| 08/18/2015 | $1,090,546 | Sold | N/A |
Similar Homes You May Like
Skip to last item
- Gulf Coast International Prop
- MVP Realty Associates LLC
- See more homes for sale inNaplesTake a look
Skip to first item
New Listings near 2149 Asti Ct
Skip to last item
- MVP Realty Associates LLC
- See more homes for sale inNaplesTake a look
Skip to first item
Property Taxes and Assessment
| Year | 2023 |
|---|---|
| Tax | $26,879 |
| Assessment | $2,606,616 |
Home facts updated by county records
Comparable Sales for 2149 Asti Ct
Address | Distance | Property Type | Sold Price | Sold Date | Bed | Bath | Sqft |
|---|---|---|---|---|---|---|---|
0.10 | Single-Family Home | $3,400,000 | 09/07/23 | 3 | 4 | 3,101 | |
0.08 | Single-Family Home | $5,500,000 | 10/30/23 | 3 | 4 | 3,762 | |
0.18 | Single-Family Home | $4,592,500 | 05/12/23 | 3 | 4 | 3,724 | |
0.16 | Single-Family Home | $3,950,000 | 12/06/23 | 4 | 5 | 3,724 | |
0.05 | Single-Family Home | $3,000,000 | 12/08/23 | 5 | 4 | 4,262 | |
0.30 | Single-Family Home | $5,250,000 | 09/22/23 | 4 | 4 | 3,733 | |
0.17 | Single-Family Home | $3,950,000 | 03/01/24 | 5 | 5 | 4,479 | |
0.63 | Single-Family Home | $3,425,000 | 02/08/24 | 3 | 4 | 3,494 | |
0.54 | Single-Family Home | $3,595,000 | 10/18/23 | 3 | 5 | 3,460 | |
0.52 | Single-Family Home | $4,050,000 | 03/12/24 | 4 | 5 | 3,674 |
LGBTQ Local Legal Protections
LGBTQ Local Legal Protections
Laura Smith, Waterfront Realty Group Inc

The source of this real property information is the copyrighted and proprietary database compilation of the Southwest Florida MLS. Copyright 2024 Southwest Florida MLS. All rights reserved. The accuracy of this information is not warranted or guaranteed. This information should be independently verified if any person intends to engage in a transaction in reliance upon it.
The listing broker’s offer of compensation is made only to participants of the MLS where the listing is filed.
The listing broker’s offer of compensation is made only to participants of the MLS where the listing is filed.
