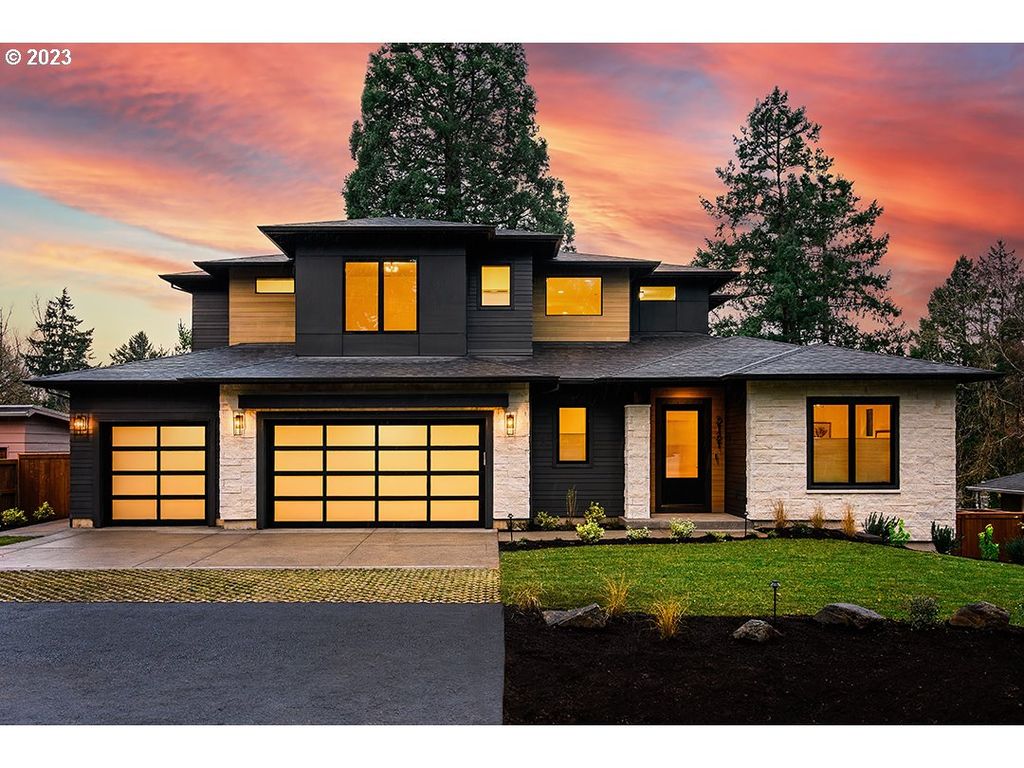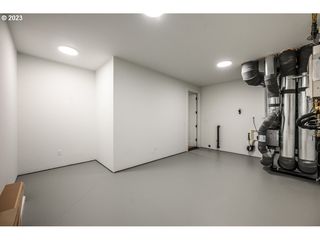


FOR SALEOPEN SAT, 12-4PMNEW CONSTRUCTION0.29 ACRES
2121 Wembley Park Rd
Lake Oswego, OR 97034
Uplands- 5 Beds
- 6 Baths
- 5,026 sqft (on 0.29 acres)
- 5 Beds
- 6 Baths
- 5,026 sqft (on 0.29 acres)
5 Beds
6 Baths
5,026 sqft
(on 0.29 acres)
Local Information
© Google
-- mins to
Commute Destination
Description
Proudly presented by the winning-most Builder of ALL Street of Dreams; with 54 individual awards & 9 Best of Show Awards. This Street Of Dreams quality home, w/ coveted Lake Oswego Schools & Uplands Boat & Lake Easement, boasts 5,025 luxurious square feet with 5 bedrooms & 5.1 bathrooms & a 3-car garage. Nestled in Lake Oswego's Uplands Community, this home is in a perfect commute location w/ access to Hwy 43 or I5. Some of the incredible features included are as follows: Professional grade appliances which include a paneled, side-by-side refrigerator, stainless cooktop, double wall ovens, 2 dishwashers, a microwave drawer, a wine reserve & an undercounter beverage fridge. The kitchen proudly wears Consentino Silestone in Pearl Jasmine w/ a Suede finish on the Island & cooktop backsplash wall w/ quartz countertops & a decorative tile backsplash in the Butler's Pantry. The Kitchen cabinets have been extended up to the 10-foot ceilings & include extra storage on the back of the island. The Great Room is home to a floor-to-ceiling Contemporary style fireplace w/ floated cabinets on either side & a rift-cut Oak mantle. There's a 12-foot "glass wall" stacking slider that gives way to the outdoor covered living area w/ ceiling mounted electric heaters & a second gas fireplace. There's a Guest suite on the main level w/ a full bath & walk-in closet in addition to a Pocket Office, powder bath, a dedicated BBQ porch & a Mud Room on the main. Upstairs you'll find two generous bedroom suites, an oversized laundry & an elegant Primary Bedroom Suite. The spa-like Primary Bathroom has an oversized, mud-set decorative tile shower w/ a free-standing tub. You'll also find heated tile floors & a heated towel rack. The lower level has another bedroom w/ a walk-in closet & a full bath, a media room, an exercise room and an area perfect for wine storage.
Open House
Saturday, April 27
12:00 PM to 4:00 PM
Sunday, April 28
12:00 PM to 4:00 PM
Home Highlights
Parking
Garage
Outdoor
Porch, Patio
A/C
Heating & Cooling
HOA
None
Price/Sqft
$557
Listed
134 days ago
Last check for updates: about 10 hours ago
Listing courtesy of Paul Wells, (503) 502-0163
Renaissance Development Corp.
Source: RMLS (OR), MLS#23460722

Home Details for 2121 Wembley Park Rd
Active Status |
|---|
MLS Status: Active |
Interior Features |
|---|
Interior Details Basement: Finished,Storage SpaceNumber of Rooms: 7Types of Rooms: Master Bedroom, Bedroom 2, Bedroom 3, Bedroom 4, Dining Room, Family Room, Kitchen |
Beds & Baths Number of Bedrooms: 5Number of Bathrooms: 6Number of Bathrooms (full): 5Number of Bathrooms (partial): 1Number of Bathrooms (main level): 2 |
Dimensions and Layout Living Area: 5026 Square Feet |
Appliances & Utilities Appliances: Built-In Range, Built-In Refrigerator, Dishwasher, Double Oven, Gas Appliances, Microwave, Range Hood, Stainless Steel Appliance(s), Wine Cooler, ENERGY STAR Qualified Appliances, Recirculating Water Heater, Tankless Water HeaterDishwasherLaundry: Laundry RoomMicrowave |
Heating & Cooling Heating: Forced Air 95 Plus,Fireplace(s)Has CoolingAir Conditioning: Central AirHas HeatingHeating Fuel: Forced Air 95 Plus |
Fireplace & Spa Number of Fireplaces: 2Fireplace: Gas, OutsideHas a Fireplace |
Gas & Electric Gas: Gas Hookup, Gas |
Windows, Doors, Floors & Walls Window: Double Pane Windows, Vinyl FramesFlooring: Engineered Hardwood, Heated Tile, Tile, Wall to Wall Carpet |
Levels, Entrance, & Accessibility Stories: 3Levels: Tri LevelAccessibility: Main Floor Bedroom Bath, AccessibilityFloors: Engineered Hardwood, Heated Tile, Tile, Wall To Wall Carpet |
View No View |
Security Security: Security System Owned |
Exterior Features |
|---|
Exterior Home Features Roof: CompositionPatio / Porch: Covered Patio, PorchFencing: FencedOther Structures: GasHookupExterior: Gas Hookup, On Site Storm water Management, YardFoundation: Concrete Perimeter |
Parking & Garage Number of Garage Spaces: 3Number of Covered Spaces: 3No CarportHas a GarageNo Attached GarageParking Spaces: 3Parking: Off Street,Garage Door Opener |
Frontage Road Surface Type: Paved |
Water & Sewer Sewer: Public Sewer |
Days on Market |
|---|
Days on Market: 134 |
Property Information |
|---|
Year Built Year Built: 2023 |
Property Type / Style Property Type: ResidentialProperty Subtype: Residential, Single Family ResidenceArchitecture: NW Contemporary |
Building Construction Materials: Cedar, Cement Siding, Cultured StoneIs a New ConstructionNot Attached PropertyIncludes Home Warranty |
Property Information Condition: New ConstructionParcel Number: 00203906 |
Price & Status |
|---|
Price List Price: $2,799,900Price Per Sqft: $557 |
Location |
|---|
Direction & Address City: Lake OswegoCommunity: Uplands |
School Information Elementary School: Forest HillsJr High / Middle School: Lake OswegoHigh School: Lake Oswego |
Agent Information |
|---|
Listing Agent Listing ID: 23460722 |
Building |
|---|
Building Area Building Area: 5026 Square Feet |
Community |
|---|
Not Senior Community |
HOA |
|---|
No HOA |
Lot Information |
|---|
Lot Area: 0.29 acres |
Offer |
|---|
Listing Terms: Cash, Conventional |
Compensation |
|---|
Buyer Agency Commission: 2.5Buyer Agency Commission Type: % |
Notes The listing broker’s offer of compensation is made only to participants of the MLS where the listing is filed |
Miscellaneous |
|---|
BasementMls Number: 23460722 |
Price History for 2121 Wembley Park Rd
| Date | Price | Event | Source |
|---|---|---|---|
| 03/27/2024 | $2,799,900 | Listed For Sale | RMLS (OR) #23460722 |
| 09/15/2022 | $750,000 | Sold | N/A |
| 01/01/2020 | $699,000 | ListingRemoved | Agent Provided |
| 09/18/2019 | $699,000 | PriceChange | Agent Provided |
| 08/09/2019 | $714,900 | Listed For Sale | Agent Provided |
Similar Homes You May Like
Skip to last item
- Harnish Company Realtors, Active
- Harnish Company Realtors, Active
- Cascade Hasson Sotheby's International Realty, Active
- Cascade Hasson Sotheby's International Realty, Active
- Cascade Hasson Sotheby's International Realty, Active
- Premiere Property Group, LLC, Active
- LUXE Forbes Global Properties, Active
- Renaissance Development Corp., Active
- See more homes for sale inLake OswegoTake a look
Skip to first item
New Listings near 2121 Wembley Park Rd
Skip to last item
- Cascade Hasson Sotheby's International Realty, Active
- Cascade Hasson Sotheby's International Realty, Active
- Better Homes & Gardens Realty, Active
- Avery Bunick Luxury Properties, Active
- Cascade Hasson Sotheby's International Realty, Active
- LUXE Forbes Global Properties, Active
- Cascade Hasson Sotheby's International Realty, Active
- LUXE Forbes Global Properties, Active
- Harnish Company Realtors, Active
- See more homes for sale inLake OswegoTake a look
Skip to first item
Property Taxes and Assessment
| Year | 2023 |
|---|---|
| Tax | $7,239 |
| Assessment | $778,757 |
Home facts updated by county records
Comparable Sales for 2121 Wembley Park Rd
Address | Distance | Property Type | Sold Price | Sold Date | Bed | Bath | Sqft |
|---|---|---|---|---|---|---|---|
0.03 | Single-Family Home | $3,100,000 | 04/22/24 | 5 | 5 | 5,016 | |
0.30 | Single-Family Home | $768,000 | 05/18/23 | 4 | 5 | 4,538 | |
0.16 | Single-Family Home | $1,420,000 | 07/10/23 | 4 | 4 | 3,118 | |
0.15 | Single-Family Home | $1,625,000 | 05/04/23 | 4 | 4 | 3,603 | |
0.10 | Single-Family Home | $815,000 | 07/26/23 | 4 | 2 | 2,150 | |
0.23 | Single-Family Home | $2,000,000 | 06/14/23 | 5 | 4 | 3,899 | |
0.21 | Single-Family Home | $721,100 | 05/09/23 | 3 | 3 | 2,103 | |
0.22 | Single-Family Home | $2,007,500 | 08/31/23 | 4 | 4 | 3,600 | |
0.36 | Single-Family Home | $2,147,000 | 03/28/24 | 4 | 5 | 4,709 |
Neighborhood Overview
Neighborhood stats provided by third party data sources.
What Locals Say about Uplands
- T
- Prev. Resident
- 4y ago
"I grew up in this neighborhood. Great place to be a kid. Unfortunately, they closed the elementary school."
- lpirrotta
- 10y ago
"Wonderful family oriented town with excellent schools, outdoor activities, fine restaurants."
LGBTQ Local Legal Protections
LGBTQ Local Legal Protections
Paul Wells, Renaissance Development Corp.

The content relating to real estate for sale on this web site comes in part from the IDX program of the RMLS™ of Portland, Oregon. Real estate listings held by brokerage firms other than Zillow, Inc. are marked with the RMLS™ logo, and detailed information about these properties includes the names of the listing brokers. Listing content is copyright © 2024 RMLS™, Portland, Oregon.
This content last updated on 2024-04-02 07:40:16 PDT. Some properties which appear for sale on this web site may subsequently have sold or may no longer be available.
All information provided is deemed reliable but is not guaranteed and should be independently verified.
The listing broker’s offer of compensation is made only to participants of the MLS where the listing is filed.
The listing broker’s offer of compensation is made only to participants of the MLS where the listing is filed.
2121 Wembley Park Rd, Lake Oswego, OR 97034 is a 5 bedroom, 6 bathroom, 5,026 sqft single-family home built in 2023. 2121 Wembley Park Rd is located in Uplands, Lake Oswego. This property is currently available for sale and was listed by RMLS (OR) on Mar 22, 2024. The MLS # for this home is MLS# 23460722.
