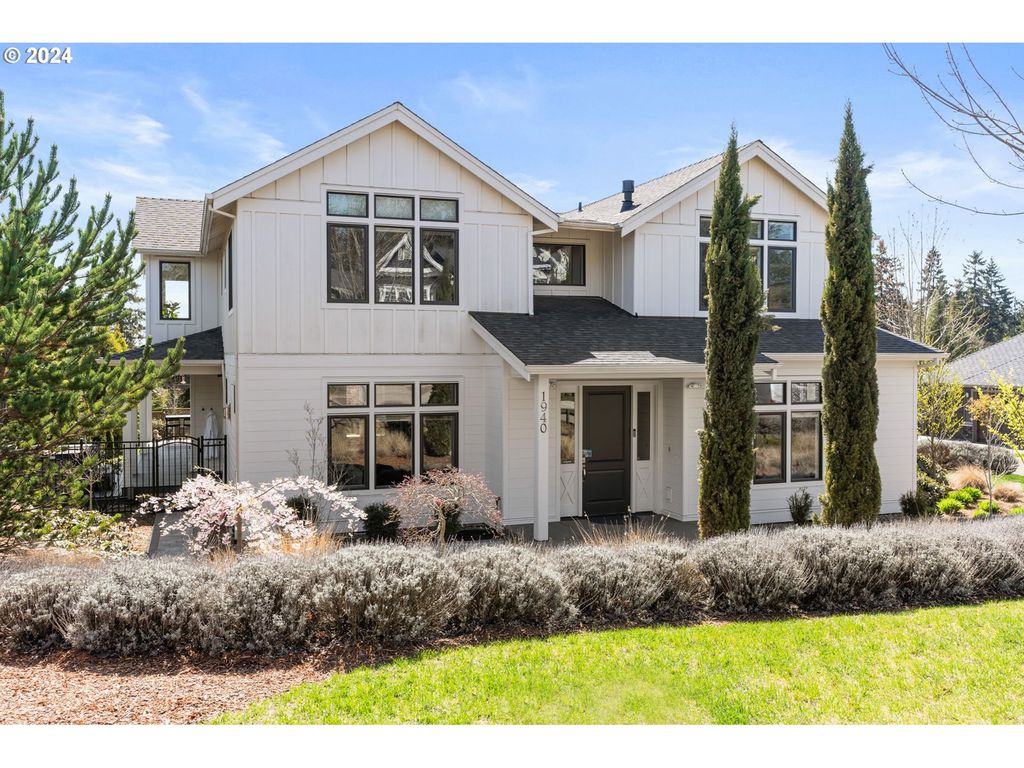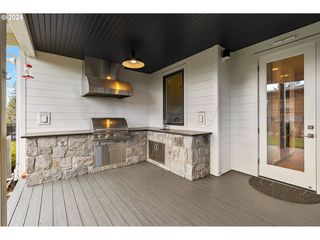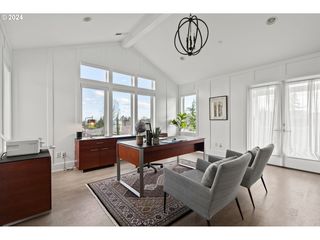


FOR SALE0.28 ACRES
1940 Highlands Loop
Lake Oswego, OR 97034
Forest Highlands- 4 Beds
- 6 Baths
- 4,080 sqft (on 0.28 acres)
- 4 Beds
- 6 Baths
- 4,080 sqft (on 0.28 acres)
4 Beds
6 Baths
4,080 sqft
(on 0.28 acres)
Local Information
© Google
-- mins to
Commute Destination
Description
An unforgettable floor plan on this contemporary classic main level living modern farmhouse surrounded by stunning Street of Dreams estates makes this property a perfect 10! Enjoy your picture perfect Mt Hood views from the vaulted office with attached view deck, great room splendor, plank hardwood floors, new Trane HVAC system, luxe carpet, and an unmistakable sense of comfort and home. Beamed living room and dining opening to the spa and entertaining decks with fireplace, b/in grill, and wonderful sunsets adjacent to vast showcase gourmet kitchen with oversized seating island and chef's Viking range. 4 bedroom suites including lavish main level primary suite with fireplace and laundry on both levels. Take in spectacular Mt Hood from the 2nd level executive office with attached half bath and nearby plush central family/media room. Lives like new with soaring vaulted ceilings and light, light, light. Fantastic peaceful neighborhood in Lake Oswego's coveted Forest Highlands. Mere minutes to Lake Oswego's top-rated schools, championship golf, and vibrant dining, shopping, and farmer's market. The idyllic life awaits!
Home Highlights
Parking
3 Car Garage
Outdoor
Deck
A/C
Heating & Cooling
HOA
$25/Monthly
Price/Sqft
$636
Listed
45 days ago
Last check for updates: about 11 hours ago
Listing courtesy of Kevin Hall, (503) 799-7255
Cascade Hasson Sotheby's International Realty
Kathy Hall, (503) 720-3900
Cascade Hasson Sotheby's International Realty
Source: RMLS (OR), MLS#24162907

Home Details for 1940 Highlands Loop
Active Status |
|---|
MLS Status: Active |
Interior Features |
|---|
Interior Details Basement: Crawl SpaceNumber of Rooms: 9Types of Rooms: Master Bedroom, Bedroom 2, Bedroom 3, Bedroom 4, Dining Room, Family Room, Kitchen, Living Room, Office |
Beds & Baths Number of Bedrooms: 4Number of Bathrooms: 6Number of Bathrooms (full): 4Number of Bathrooms (partial): 2Number of Bathrooms (main level): 2 |
Dimensions and Layout Living Area: 4080 Square Feet |
Appliances & Utilities Appliances: Built-In Refrigerator, Dishwasher, Double Oven, Free-Standing Gas Range, Gas Appliances, Microwave, Range Hood, Stainless Steel Appliance(s), Washer/Dryer, Gas Water Heater, Recirculating Water HeaterDishwasherLaundry: Laundry RoomMicrowave |
Heating & Cooling Heating: Forced Air 95 Plus,Fireplace(s)Has CoolingAir Conditioning: Central Air,Heat PumpHas HeatingHeating Fuel: Forced Air 95 Plus |
Fireplace & Spa Number of Fireplaces: 3Fireplace: GasSpa: Builtin Hot TubHas a FireplaceHas a Spa |
Gas & Electric Gas: Gas |
Windows, Doors, Floors & Walls Door: French DoorsFlooring: Wall to Wall Carpet, Wood, Cork |
Levels, Entrance, & Accessibility Stories: 2Accessibility: Garageon Main, Main Floor Bedroom Bath, AccessibilityFloors: Wall To Wall Carpet, Wood, Cork |
View Has a ViewView: Mountain(s), Territorial |
Security Security: Security System |
Exterior Features |
|---|
Exterior Home Features Roof: CompositionPatio / Porch: Covered Deck, DeckFencing: FencedExterior: Built-in Barbecue, YardFoundation: Concrete Perimeter |
Parking & Garage Number of Garage Spaces: 3Number of Covered Spaces: 3No CarportHas a GarageHas an Attached GarageHas Open ParkingParking Spaces: 3Parking: Driveway,Off Street,Garage Door Opener,Attached,Oversized |
Frontage Road Surface Type: Paved |
Water & Sewer Sewer: Public Sewer |
Days on Market |
|---|
Days on Market: 45 |
Property Information |
|---|
Year Built Year Built: 2017 |
Property Type / Style Property Type: ResidentialProperty Subtype: Residential, Single Family ResidenceArchitecture: Custom Style,Farmhouse |
Building Construction Materials: Cement SidingNot a New ConstructionNot Attached Property |
Property Information Condition: ResaleParcel Number: 05026544 |
Price & Status |
|---|
Price List Price: $2,595,000Price Per Sqft: $636 |
Media |
|---|
Location |
|---|
Direction & Address City: Lake OswegoCommunity: Forest Highlands |
School Information Elementary School: Forest HillsJr High / Middle School: Lake OswegoHigh School: Lake Oswego |
Agent Information |
|---|
Listing Agent Listing ID: 24162907 |
Building |
|---|
Building Area Building Area: 4080 Square Feet |
Community |
|---|
Not Senior Community |
HOA |
|---|
Has an HOAHOA Fee: $25/Monthly |
Lot Information |
|---|
Lot Area: 0.28 acres |
Offer |
|---|
Listing Terms: Cash, Conventional |
Compensation |
|---|
Buyer Agency Commission: 2.25Buyer Agency Commission Type: % |
Notes The listing broker’s offer of compensation is made only to participants of the MLS where the listing is filed |
Miscellaneous |
|---|
Mls Number: 24162907 |
Price History for 1940 Highlands Loop
| Date | Price | Event | Source |
|---|---|---|---|
| 04/08/2024 | $2,595,000 | Listed For Sale | RMLS (OR) #24162907 |
| 11/20/2017 | $1,660,000 | Sold | RMLS (OR) #17588006 |
| 10/20/2015 | $700,000 | Sold | N/A |
Similar Homes You May Like
Skip to last item
- Cascade Hasson Sotheby's International Realty, Active
- Harnish Company Realtors, Active
- Premiere Property Group, LLC, Active
- Harnish Company Realtors, Active
- Keller Williams Sunset Corridor, Active
- Renaissance Development Corp., Active
- LUXE Forbes Global Properties, Active
- LUXE Forbes Global Properties, Active
- See more homes for sale inLake OswegoTake a look
Skip to first item
New Listings near 1940 Highlands Loop
Skip to last item
- Windermere Realty Trust, Active
- Kaer Property Group, Active
- Cascade Hasson Sotheby's International Realty, Active
- LUXE Forbes Global Properties, Active
- Cascade Hasson Sotheby's International Realty, Active
- Cascade Hasson Sotheby's International Realty, Active
- Cascade Hasson Sotheby's International Realty, Active
- Cascade Hasson Sotheby's International Realty, Active
- Cascade Hasson Sotheby's International Realty, Active
- See more homes for sale inLake OswegoTake a look
Skip to first item
Property Taxes and Assessment
| Year | 2023 |
|---|---|
| Tax | $27,251 |
| Assessment | $2,454,698 |
Home facts updated by county records
Comparable Sales for 1940 Highlands Loop
Address | Distance | Property Type | Sold Price | Sold Date | Bed | Bath | Sqft |
|---|---|---|---|---|---|---|---|
0.12 | Single-Family Home | $1,899,900 | 04/09/24 | 4 | 4 | 3,509 | |
0.13 | Single-Family Home | $1,400,000 | 03/22/24 | 4 | 3 | 3,029 | |
0.07 | Single-Family Home | $1,500,000 | 11/09/23 | 4 | 3 | 3,026 | |
0.30 | Single-Family Home | $2,500,000 | 06/12/23 | 4 | 4 | 4,197 | |
0.20 | Single-Family Home | $1,900,000 | 01/04/24 | 4 | 6 | 5,310 | |
0.32 | Single-Family Home | $1,192,150 | 05/18/23 | 3 | 3 | 3,467 | |
0.29 | Single-Family Home | $2,200,000 | 04/15/24 | 5 | 5 | 5,526 | |
0.44 | Single-Family Home | $950,000 | 03/07/24 | 4 | 4 | 3,377 |
Neighborhood Overview
Neighborhood stats provided by third party data sources.
What Locals Say about Forest Highlands
- Brandylion8
- Resident
- 4y ago
"This is the safest place to live with the very best schools. A great community. Close to shopping malls, markets, parks, and hiking trails."
- Linda H.
- 12y ago
"This is one of the best locations in LO. Walking distance to New Seasons, Starbucks, Schools, Tryon Park & downtown LO. 10 mintutes to downtown PDX"
LGBTQ Local Legal Protections
LGBTQ Local Legal Protections
Kevin Hall, Cascade Hasson Sotheby's International Realty

The content relating to real estate for sale on this web site comes in part from the IDX program of the RMLS™ of Portland, Oregon. Real estate listings held by brokerage firms other than Zillow, Inc. are marked with the RMLS™ logo, and detailed information about these properties includes the names of the listing brokers. Listing content is copyright © 2024 RMLS™, Portland, Oregon.
This content last updated on 2024-04-02 07:40:16 PDT. Some properties which appear for sale on this web site may subsequently have sold or may no longer be available.
All information provided is deemed reliable but is not guaranteed and should be independently verified.
The listing broker’s offer of compensation is made only to participants of the MLS where the listing is filed.
The listing broker’s offer of compensation is made only to participants of the MLS where the listing is filed.
1940 Highlands Loop, Lake Oswego, OR 97034 is a 4 bedroom, 6 bathroom, 4,080 sqft single-family home built in 2017. 1940 Highlands Loop is located in Forest Highlands, Lake Oswego. This property is currently available for sale and was listed by RMLS (OR) on Apr 7, 2024. The MLS # for this home is MLS# 24162907.
