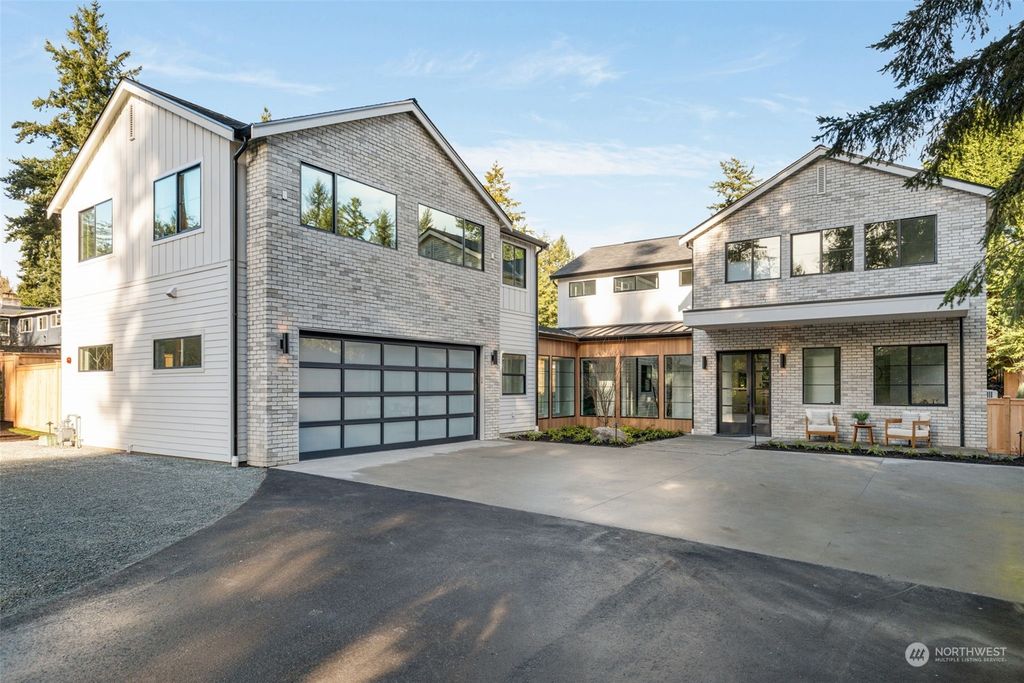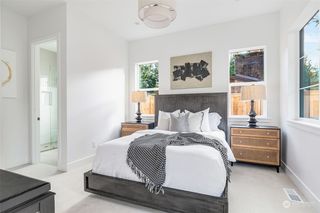


PENDINGNEW CONSTRUCTION 0.33 ACRES
0.33 ACRES
3D VIEW
Listed by Naomi Cole, eXp Realty, (888) 317-5197
20946 Marine View Drive SW
Normandy Park, WA 98166
- 5 Beds
- 6 Baths
- 4,532 sqft (on 0.33 acres)
- 5 Beds
- 6 Baths
- 4,532 sqft (on 0.33 acres)
5 Beds
6 Baths
4,532 sqft
(on 0.33 acres)
Local Information
© Google
-- mins to
Commute Destination
Description
Experience the pinnacle of sophisticated living with this freshly constructed luxury home, meticulously crafted by local builder, Terrain Seattle. An expansive living area flooded with natural light establishes an ambiance perfect for effortless entertaining. The gourmet kitchen, equipped w/top-of-the-line appliances, Butler’s pantry, and separate wet bar, brings culinary aspirations to life. Primary suite features vaulted ceilings and a spa-like ensuite. Additionally, a 628 sqft MIL/ADU with a private entrance offers a seamless fusion of privacy and adaptability. Professionally landscaped and designed for outdoor enjoyment, this residence is nestled in a coveted location within walking distance of Marine View Park and scenic hiking trails.
Home Highlights
Parking
2 Car Garage
Outdoor
No Info
A/C
Heating & Cooling
HOA
None
Price/Sqft
$617
Listed
80 days ago
Last check for updates: about 13 hours ago
Listing courtesy of Naomi Cole
eXp Realty
Source: NWMLS, MLS#2197825

Home Details for 20946 Marine View Drive SW
Active Status |
|---|
MLS Status: Pending Inspection |
Interior Features |
|---|
Interior Details Basement: NoneNumber of Rooms: 18Types of Rooms: Bathroom Full, Bathroom Half, Utility Room, Entry Hall, Bedroom, Approved Accessory, Dining Room, Bathroom Three Quarter, Living Room, Kitchen With Eating Space, Master Bedroom, Den OfficeWet Bar |
Beds & Baths Number of Bedrooms: 5Main Level Bedrooms: 1Number of Bathrooms: 6Number of Bathrooms (full): 3Number of Bathrooms (three quarters): 2Number of Bathrooms (half): 1 |
Dimensions and Layout Living Area: 4532 Square Feet |
Appliances & Utilities Utilities: Xfinity, XfinityAppliances: Dishwasher(s), Dryer(s), Disposal, Microwave(s), Refrigerator(s), Stove(s)/Range(s), Washer(s), Garbage Disposal, Water Heater: Gas, Water Heater Location: GarageDisposal |
Heating & Cooling Heating: Fireplace(s),90%+ High Efficiency,Forced AirHas CoolingAir Conditioning: Central AirHas HeatingHeating Fuel: Fireplace S |
Fireplace & Spa Number of Fireplaces: 1Fireplace: Gas, Main Level: 1Has a Fireplace |
Gas & Electric Electric: Company: PSE |
Windows, Doors, Floors & Walls Window: Double Pane/Storm WindowFlooring: Ceramic Tile, Hardwood, Carpet, Wall to Wall Carpet |
Levels, Entrance, & Accessibility Stories: 2Levels: TwoEntry Location: MainFloors: Ceramic Tile, Hardwood, Carpet, Wall To Wall Carpet |
View Has a ViewView: Territorial |
Exterior Features |
|---|
Exterior Home Features Roof: Composition MetalVegetation: Garden SpaceOther Structures: ADU: AttachedDwelling, ADU Beds: 1, ADU Baths: 1Foundation: Poured Concrete |
Parking & Garage Number of Garage Spaces: 2Number of Covered Spaces: 2No CarportHas a GarageHas an Attached GarageNo Open ParkingParking Spaces: 2Parking: RV Parking,Driveway,Attached Garage |
Frontage Not on Waterfront |
Water & Sewer Sewer: Septic Tank |
Farm & Range Does Not Include Irrigation Water Rights |
Surface & Elevation Topography: Level, PartialSlopeElevation Units: Feet |
Days on Market |
|---|
Days on Market: 80 |
Property Information |
|---|
Year Built Year Built: 2024Year Renovated: 2024 |
Property Type / Style Property Type: ResidentialProperty Subtype: Single Family ResidenceStructure Type: HouseArchitecture: Traditional |
Building Construction Materials: Brick, Cement Planked, Wood SidingIs a New ConstructionHas Additional Parcels |
Property Information Condition: Very GoodIncluded in Sale: Dishwashers, Dryers, GarbageDisposal, Microwaves, Refrigerators, StovesRanges, Washers, LeasedEquipmentParcel Number: 0616000255Additional Parcels Description: 0616000255 |
Price & Status |
|---|
Price List Price: $2,795,000Price Per Sqft: $617 |
Status Change & Dates Possession Timing: Close Of Escrow |
Media |
|---|
Location |
|---|
Direction & Address City: Normandy ParkCommunity: Normandy Park |
School Information Elementary School: Buyer To VerifyJr High / Middle School: Buyer To VerifyHigh School: Buyer To VerifyHigh School District: Highline |
Agent Information |
|---|
Listing Agent Listing ID: 2197825 |
Building |
|---|
Building Details Builder Name: Terrain Signature Properties |
Building Area Building Area: 4532 Square Feet |
Community |
|---|
Community Features: Boat Launch, Clubhouse, Park, Playground, Trail(s)Not Senior Community |
HOA |
|---|
HOA Fee: No HOA Fee |
Lot Information |
|---|
Lot Area: 0.33 acres |
Listing Info |
|---|
Special Conditions: Standard |
Offer |
|---|
Listing Terms: Cash Out, Conventional |
Compensation |
|---|
Buyer Agency Commission: 2.5Buyer Agency Commission Type: % |
Notes The listing broker’s offer of compensation is made only to participants of the MLS where the listing is filed |
Miscellaneous |
|---|
Mls Number: 2197825Offer Review: Seller intends to review offers upon receipt |
Additional Information |
|---|
Boat LaunchClubhouseParkPlaygroundTrail(s)Mlg Can ViewMlg Can Use: IDX, VOW, BO |
Price History for 20946 Marine View Drive SW
| Date | Price | Event | Source |
|---|---|---|---|
| 04/21/2024 | $2,795,000 | Pending | NWMLS #2197825 |
| 02/08/2024 | $2,795,000 | Listed For Sale | NWMLS #2197825 |
| 07/28/2022 | $325,000 | Sold | N/A |
Similar Homes You May Like
New Listings near 20946 Marine View Drive SW
Property Taxes and Assessment
| Year | 2023 |
|---|---|
| Tax | $3,758 |
| Assessment | $275,000 |
Home facts updated by county records
Comparable Sales for 20946 Marine View Drive SW
Address | Distance | Property Type | Sold Price | Sold Date | Bed | Bath | Sqft |
|---|---|---|---|---|---|---|---|
0.16 | Single-Family Home | $525,000 | 01/08/24 | 3 | 3 | 3,120 | |
0.13 | Single-Family Home | $735,000 | 05/12/23 | 3 | 3 | 2,310 | |
0.20 | Single-Family Home | $834,000 | 04/09/24 | 5 | 3 | 2,540 | |
0.22 | Single-Family Home | $1,100,000 | 09/25/23 | 4 | 3 | 3,280 | |
0.22 | Single-Family Home | $1,020,000 | 06/15/23 | 3 | 4 | 2,310 | |
0.48 | Single-Family Home | $887,000 | 01/02/24 | 3 | 3 | 4,233 | |
0.42 | Single-Family Home | $785,000 | 02/23/24 | 5 | 3 | 2,950 | |
0.34 | Single-Family Home | $777,500 | 04/11/24 | 4 | 2 | 2,040 | |
0.34 | Single-Family Home | $662,000 | 01/11/24 | 3 | 3 | 1,940 |
What Locals Say about Normandy Park
- Jordan M.
- Resident
- 3y ago
"The schools are good. It’s pretty safe for kids to be out by themselves playing. Some people just drive too fast along main roads such as MVD and 1st ave is a very busy street. "
- Kyle B.
- Resident
- 4y ago
"It’s nice and sound. Good people and near water and near the city for easy access. Good friends in area. "
- VitaC
- Resident
- 4y ago
"lovely. well maintained neighborhood. crime watch neighborhoods.. private police force. yards and ground kept up. people who care about quality of life and there surrounding communities "
- Bjsoccerchic
- Resident
- 5y ago
"Every house has a lot of space and it very quiet. I love how small the city is and how we have our own very dedicated police station. "
- CaAzNv
- 9y ago
"We searched the Seattle area for months before discovering Normandy Park. Its a great choice if you want it all at a reasonable price. Parks are excellent, schools are good, neighborhood shopping adequate, lots tend to be huge yet it's an easy 25 minute commute to downtown on the 509. "
LGBTQ Local Legal Protections
LGBTQ Local Legal Protections
Naomi Cole, eXp Realty

Listing information is provided by the Northwest Multiple Listing Service (NWMLS). Property information is based on available data that may include MLS information, county records, and other sources. Listings marked with this symbol: provided by Northwest Multiple Listing Service, 2024. All information provided is deemed reliable but is not guaranteed and should be independently verified. All properties are subject to prior sale or withdrawal. © 2024 NWMLS. All rights are reserved. Disclaimer: The information contained in this listing has not been verified by Zillow, Inc. and should be verified by the buyer. Some IDX listings have been excluded from this website.
20946 Marine View Drive SW, Normandy Park, WA 98166 is a 5 bedroom, 6 bathroom, 4,532 sqft single-family home built in 2024. This property is currently available for sale and was listed by NWMLS on Feb 8, 2024. The MLS # for this home is MLS# 2197825.
