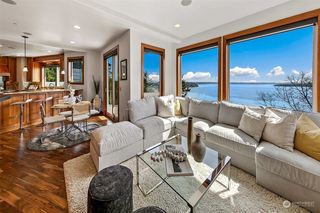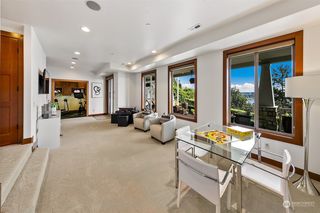


FOR SALE0.37 ACRES
Listed by Chad K Ohrt, Windermere RE/South, Inc., (206) 244-5900
2721 SW 170th Street
Burien, WA 98166
Gregory Heights- 4 Beds
- 4 Baths
- 4,120 sqft (on 0.37 acres)
- 4 Beds
- 4 Baths
- 4,120 sqft (on 0.37 acres)
4 Beds
4 Baths
4,120 sqft
(on 0.37 acres)
Local Information
© Google
-- mins to
Commute Destination
Description
Breathtaking Craftsman w/Panoramic Views.Indulge in the ultimate PNW lifestyle w/this Southern exposure residence.180+ degree views from Mt Rainier, Puget Sound, Maury & Vashon Island.Designed to maximize the breathtaking views, the interior of this home features walls of windows & an open floor plan that seamlessly blends indoor & outdoor living.Main floor spaces include office,dining,gourmet kitchen w/multiple eating areas.Bar space for entertaining & lounging.Primary suite awaits you on the 2nd floor w/spa like amenities & private deck.2 additional rooms up with Jack & Jill bath.Lower level has guest suite w/full bath.Wine cellar, exercise room/2nd home office, media room, along w/large rec room.Extensive lower patio area with heaters.
Home Highlights
Parking
2 Car Garage
Outdoor
No Info
A/C
Heating & Cooling
HOA
None
Price/Sqft
$728
Listed
18 days ago
Last check for updates: about 20 hours ago
Listing courtesy of Chad K Ohrt
Windermere RE/South, Inc.
Cynthia Ohrt
Windermere RE/South, Inc.
Source: NWMLS, MLS#2220753

Home Details for 2721 SW 170th Street
Active Status |
|---|
MLS Status: Active |
Interior Features |
|---|
Interior Details Basement: Daylight,FinishedNumber of Rooms: 19Types of Rooms: Bedroom, Entry Hall, Dining Room, Den Office, Bonus Room, Bathroom Full, Studio, Living Room, Extra Fin Rm, Utility Room, Bathroom Half, Master Bedroom, Kitchen With Eating Space, Family RoomWet Bar |
Beds & Baths Number of Bedrooms: 4Number of Bathrooms: 4Number of Bathrooms (full): 3Number of Bathrooms (half): 1 |
Dimensions and Layout Living Area: 4120 Square Feet |
Appliances & Utilities Utilities: Comcast/Xfinity, Comcast/XfinityAppliances: Dishwashers_, Double Oven, Dryers, Disposal, Microwaves_, Refrigerators_, See Remarks, StovesRanges_, Trash Compactor, Washers, Dishwashers, Garbage Disposal, Microwaves, Refrigerators, StovesRanges, Water Heater: Gas, Water Heater Location: GarageDisposal |
Heating & Cooling Heating: Fireplace(s),Forced AirHas CoolingAir Conditioning: Central Air,Forced AirHas HeatingHeating Fuel: Fireplace S |
Fireplace & Spa Number of Fireplaces: 2Fireplace: Gas, Main Level: 1, Upper Level: 1Has a Fireplace |
Gas & Electric Electric: Company: SCL |
Windows, Doors, Floors & Walls Window: Double Pane/Storm Window, Skylight(s)Door: French DoorsFlooring: Ceramic Tile, Hardwood, Slate, Travertine, Carpet, Wall to Wall Carpet |
Levels, Entrance, & Accessibility Stories: 2Levels: TwoEntry Location: MainFloors: Ceramic Tile, Hardwood, Slate, Travertine, Carpet, Wall To Wall Carpet |
View Has a ViewView: Mountain(s), Sound, Strait, Territorial |
Security Security: Security System |
Exterior Features |
|---|
Exterior Home Features Roof: CompositionVegetation: Garden SpaceFoundation: Poured Concrete |
Parking & Garage Number of Garage Spaces: 2Number of Covered Spaces: 2No CarportHas a GarageHas an Attached GarageNo Open ParkingParking Spaces: 2Parking: Driveway,Attached Garage,Off Street |
Pool Pool: Community |
Frontage Not on Waterfront |
Water & Sewer Sewer: Sewer Connected, Company: SW Suburban |
Farm & Range Does Not Include Irrigation Water Rights |
Surface & Elevation Topography: Level, Sloped, TerracesElevation Units: Feet |
Days on Market |
|---|
Days on Market: 18 |
Property Information |
|---|
Year Built Year Built: 2007 |
Property Type / Style Property Type: ResidentialProperty Subtype: Single Family ResidenceStructure Type: HouseArchitecture: Craftsman |
Building Construction Materials: Cement Planked, Stone, Wood Products |
Property Information Condition: Very GoodIncluded in Sale: Dishwashers, DoubleOven, Dryers, GarbageDisposal, Microwaves, Refrigerators, SeeRemarks, StovesRanges, TrashCompactor, Washers, LeasedEquipmentParcel Number: 2928600131 |
Price & Status |
|---|
Price List Price: $2,999,950Price Per Sqft: $728 |
Status Change & Dates Possession Timing: Negotiable |
Media |
|---|
Location |
|---|
Direction & Address City: SeattleCommunity: Three Tree Point |
School Information Elementary School: Gregory Heights ElemJr High / Middle School: Sylvester MidHigh School: Highline HighHigh School District: Highline |
Agent Information |
|---|
Listing Agent Listing ID: 2220753 |
Building |
|---|
Building Area Building Area: 4120 Square Feet |
Community |
|---|
Community Features: Trail(s)Not Senior Community |
HOA |
|---|
HOA Fee: No HOA Fee |
Lot Information |
|---|
Lot Area: 0.37 acres |
Listing Info |
|---|
Special Conditions: Standard |
Offer |
|---|
Listing Terms: Cash Out, Conventional |
Compensation |
|---|
Buyer Agency Commission: 2.5Buyer Agency Commission Type: % |
Notes The listing broker’s offer of compensation is made only to participants of the MLS where the listing is filed |
Miscellaneous |
|---|
BasementMls Number: 2220753Offer Review: Seller intends to review offers upon receiptWater ViewWater View: Sound, Strait |
Additional Information |
|---|
Trail(s)Mlg Can ViewMlg Can Use: IDX, VOW, BO |
Price History for 2721 SW 170th Street
| Date | Price | Event | Source |
|---|---|---|---|
| 04/11/2024 | $2,999,950 | Listed For Sale | NWMLS #2220753 |
| 12/28/2007 | $1,500,000 | Sold | N/A |
Similar Homes You May Like
New Listings near 2721 SW 170th Street
Property Taxes and Assessment
| Year | 2023 |
|---|---|
| Tax | $22,870 |
| Assessment | $2,007,000 |
Home facts updated by county records
Comparable Sales for 2721 SW 170th Street
Address | Distance | Property Type | Sold Price | Sold Date | Bed | Bath | Sqft |
|---|---|---|---|---|---|---|---|
0.09 | Single-Family Home | $1,760,000 | 10/11/23 | 5 | 4 | 4,240 | |
0.06 | Single-Family Home | $1,300,000 | 09/27/23 | 3 | 3 | 2,170 | |
0.12 | Single-Family Home | $3,000,000 | 03/01/24 | 3 | 5 | 3,820 | |
0.36 | Single-Family Home | $1,200,000 | 12/11/23 | 4 | 4 | 3,090 | |
0.28 | Single-Family Home | $1,617,500 | 06/07/23 | 4 | 3 | 3,060 | |
0.20 | Single-Family Home | $1,010,000 | 05/26/23 | 3 | 2 | 3,260 | |
0.36 | Single-Family Home | $1,185,000 | 11/14/23 | 4 | 3 | 2,860 | |
0.47 | Single-Family Home | $1,510,000 | 08/08/23 | 5 | 3 | 4,120 | |
0.35 | Single-Family Home | $1,675,000 | 01/29/24 | 3 | 3 | 2,700 | |
0.43 | Single-Family Home | $1,800,000 | 05/26/23 | 4 | 5 | 2,830 |
Neighborhood Overview
Neighborhood stats provided by third party data sources.
What Locals Say about Gregory Heights
- Trulia User
- Resident
- 2y ago
"People are always walking their dogs around the neighborhood, and there is an off leash dog park just down the street. "
- Seanfalkenberg
- Resident
- 5y ago
"Quiet neighbourhood. Friendly people. City counsel and staff take care of issues in a timely manner. "
- Seanfalkenberg
- Resident
- 6y ago
"It’s a good place to call home. There are wonderful neighbors and many close conveniences. Any issues are usually swiftly taken care of with city management. "
- Erik R.
- 9y ago
"Wonderful neighbors, safe neighborhood, excellent schools, clean air, small town feel."
- Kay S.
- 13y ago
"Short walk to the public beach access. Close to bus, schools & Burien shopping area with lots of restaurants & shops. Short drive to Seatac Airport, Southcanter Shopping Mall & Freeway access. Close community feel features include 4th of July celebration with fireworks display, Festivals & Farmers Market."
LGBTQ Local Legal Protections
LGBTQ Local Legal Protections
Chad K Ohrt, Windermere RE/South, Inc.

Listing information is provided by the Northwest Multiple Listing Service (NWMLS). Property information is based on available data that may include MLS information, county records, and other sources. Listings marked with this symbol: provided by Northwest Multiple Listing Service, 2024. All information provided is deemed reliable but is not guaranteed and should be independently verified. All properties are subject to prior sale or withdrawal. © 2024 NWMLS. All rights are reserved. Disclaimer: The information contained in this listing has not been verified by Zillow, Inc. and should be verified by the buyer. Some IDX listings have been excluded from this website.
2721 SW 170th Street, Burien, WA 98166 is a 4 bedroom, 4 bathroom, 4,120 sqft single-family home built in 2007. 2721 SW 170th Street is located in Gregory Heights, Burien. This property is currently available for sale and was listed by NWMLS on Apr 11, 2024. The MLS # for this home is MLS# 2220753.
