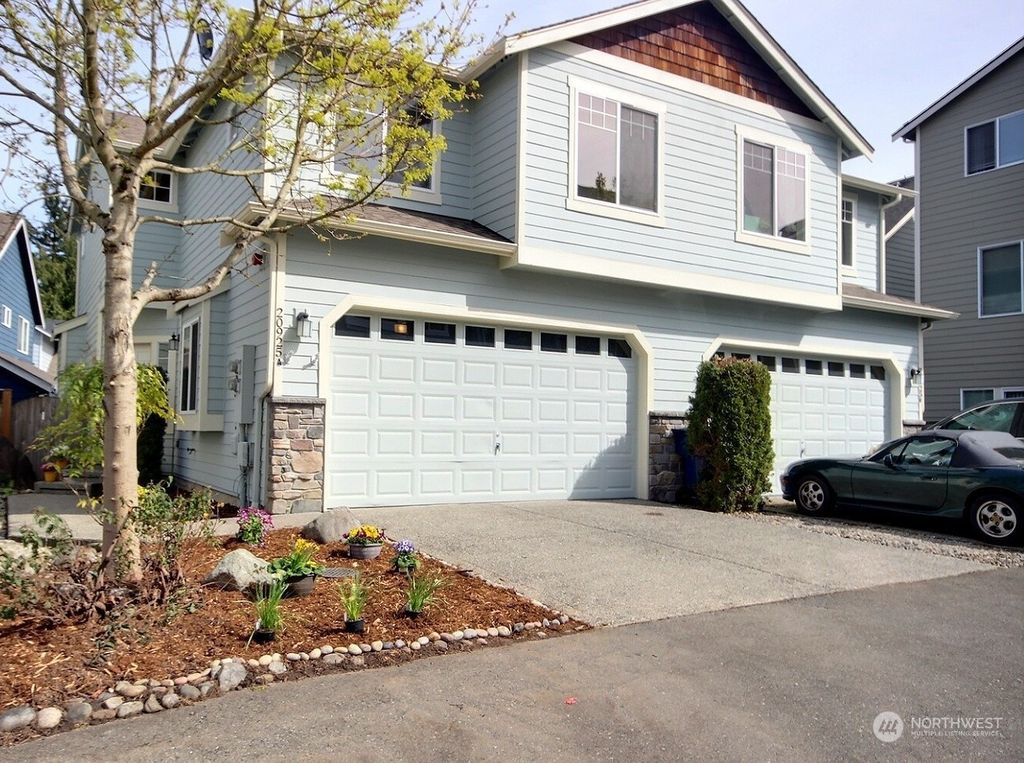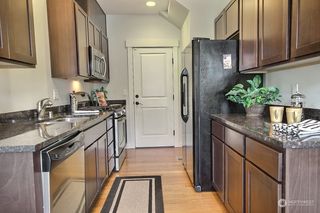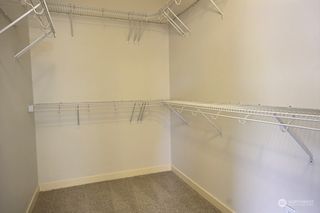


FOR SALE
Listed by Bonnie M. Upham, KW Greater Seattle, (206) 632-2636
20925 2nd Avenue W UNIT A
Lynnwood, WA 98036
Alderwood Manor- 3 Beds
- 3 Baths
- 1,450 sqft
- 3 Beds
- 3 Baths
- 1,450 sqft
3 Beds
3 Baths
1,450 sqft
We estimate this home will sell faster than 85% nearby.
Local Information
© Google
-- mins to
Commute Destination
Description
Like New Townhome! Low Homeowners dues. This light and bright 3 bed/2.5 bath townhome features a kitchen with granite counters, SS appliances, gas range. Beautiful bamboo hardwoods flow into dining area, with a sliding door to the deck. The flexible living room has a gas fireplace and a powder room is on the main level. Upstairs you'll find a spacious primary bedroom with 5-piece bath and walk-in closet. Two more bedrooms, full bath and a large laundry room also upstairs. Freshly painted interior and new carpeting make this feel like home. Don't miss the generous 2-car garage with parking in front and a small side yard! A quiet area with community park close by. Pet Friendly home. An easy commuter's location to amenities and major cities.
Home Highlights
Parking
Garage
Outdoor
Patio, Deck
A/C
Heating only
HOA
$217/Monthly
Price/Sqft
$500
Listed
18 days ago
Last check for updates: about 20 hours ago
Listing courtesy of Bonnie M. Upham
KW Greater Seattle
Source: NWMLS, MLS#2221859

Home Details for 20925 2nd Avenue W UNIT A
Active Status |
|---|
MLS Status: Active |
Interior Features |
|---|
Interior Details Number of Rooms: 11Types of Rooms: Master Bedroom, Living Room, Entry Hall, Dining Room, Bedroom, Bathroom Half, Bathroom Full, Utility Room, Kitchen Without Eating Space |
Beds & Baths Number of Bedrooms: 3Number of Bathrooms: 3Number of Bathrooms (full): 2Number of Bathrooms (half): 1 |
Dimensions and Layout Living Area: 1450 Square Feet |
Appliances & Utilities Appliances: Dishwasher(s), Dryer(s), Disposal, Microwave(s), Refrigerator(s), Stove(s)/Range(s), Washer(s), Garbage Disposal, Water Heater: Gas, Water Heater Location: Garage, Cooking-Gas, Dryer-Electric, WasherDisposalLaundry: Electric Dryer Hookup,Washer HookupWasher |
Heating & Cooling Heating: Fireplace(s),Forced AirNo CoolingAir Conditioning: NoneHas HeatingHeating Fuel: Fireplace S |
Fireplace & Spa Number of Fireplaces: 1Fireplace: Gas, Main Level: 1Has a Fireplace |
Windows, Doors, Floors & Walls Window: Insulated Windows, Coverings: BlindsFlooring: Bamboo/Cork, Ceramic Tile, Vinyl, Carpet, Wall to Wall Carpet |
Levels, Entrance, & Accessibility Number of Stories: 2Levels: Multi/SplitEntry Location: MainFloors: Bamboo Cork, Ceramic Tile, Vinyl, Carpet, Wall To Wall Carpet |
View Has a ViewView: Territorial |
Exterior Features |
|---|
Exterior Home Features Roof: CompositionPatio / Porch: Balcony/Deck/Patio |
Parking & Garage Number of Garage Spaces: 2Number of Covered Spaces: 2No CarportHas a GarageParking Spaces: 2Parking: Individual Garage |
Frontage Not on Waterfront |
Farm & Range Does Not Include Irrigation Water Rights |
Surface & Elevation Elevation Units: Feet |
Days on Market |
|---|
Days on Market: 18 |
Property Information |
|---|
Year Built Year Built: 2010Year Renovated: 2010 |
Property Type / Style Property Type: ResidentialProperty Subtype: TownhouseStructure Type: TownhouseArchitecture: Contemporary |
Building Building Name: Northwood RidgeConstruction Materials: Cement Planked, Stone, Wood Products |
Property Information Included in Sale: Dishwashers, Dryers, GarbageDisposal, Microwaves, Refrigerators, StovesRanges, WashersParcel Number: 01095300001300 |
Price & Status |
|---|
Price List Price: $725,000Price Per Sqft: $500 |
Status Change & Dates Possession Timing: Close Of Escrow |
Location |
|---|
Direction & Address City: LynnwoodCommunity: Alderwood Manor |
School Information Elementary School: Hilltop ElemHtJr High / Middle School: Brier Terrace MidHigh School: Mountlake Terrace HiHigh School District: Edmonds |
Agent Information |
|---|
Listing Agent Listing ID: 2221859 |
Building |
|---|
Building Area Building Area: 1450 Square Feet |
Community |
|---|
Community Features: Outside EntryNot Senior CommunityUnits in Building: 18 |
HOA |
|---|
HOA Fee Includes: Common Area Maintenance, Maintenance Grounds, Road MaintenanceHOA Phone: 425-344-5998HOA Fee: $217/Monthly |
Lot Information |
|---|
Lot Area: 1829.52 sqft |
Listing Info |
|---|
Special Conditions: Standard |
Offer |
|---|
Listing Terms: Cash Out, Conventional, FHA, VA Loan |
Mobile R/V |
|---|
Mobile Home Park Mobile Home Park Mgr Name: Kim StrattonMobile Home Park Mgr Phone: 425-344-5998 |
Compensation |
|---|
Buyer Agency Commission: 2.5Buyer Agency Commission Type: % |
Notes The listing broker’s offer of compensation is made only to participants of the MLS where the listing is filed |
Miscellaneous |
|---|
Mls Number: 2221859Offer Review: Seller intends to review offers upon receipt |
Additional Information |
|---|
Outside EntryMlg Can ViewMlg Can Use: IDX, VOW, BO |
Price History for 20925 2nd Avenue W UNIT A
| Date | Price | Event | Source |
|---|---|---|---|
| 04/11/2024 | $725,000 | Listed For Sale | NWMLS #2221859 |
| 07/24/2017 | $385,000 | Sold | NWMLS #1135878 |
| 03/15/2013 | $245,000 | Sold | NWMLS #441871 |
| 03/11/2011 | $205,000 | Sold | NWMLS #84200 |
Similar Homes You May Like
Skip to last item
Skip to first item
New Listings near 20925 2nd Avenue W UNIT A
Skip to last item
Skip to first item
Property Taxes and Assessment
| Year | 2023 |
|---|---|
| Tax | |
| Assessment | $570,700 |
Home facts updated by county records
Comparable Sales for 20925 2nd Avenue W UNIT A
Address | Distance | Property Type | Sold Price | Sold Date | Bed | Bath | Sqft |
|---|---|---|---|---|---|---|---|
0.37 | Townhouse | $900,000 | 10/02/23 | 4 | 3 | 2,300 | |
0.88 | Townhouse | $845,000 | 06/07/23 | 3 | 3 | 1,822 | |
0.96 | Townhouse | $585,000 | 06/23/23 | 3 | 3 | 1,528 | |
0.49 | Townhouse | $925,000 | 01/04/24 | 3 | 3 | 1,800 | |
0.87 | Townhouse | $725,000 | 11/01/23 | 3 | 3 | 1,632 | |
0.83 | Townhouse | $755,000 | 11/16/23 | 3 | 3 | 1,580 | |
0.90 | Townhouse | $730,000 | 08/31/23 | 3 | 3 | 1,860 | |
0.75 | Townhouse | $592,000 | 05/05/23 | 3 | 3 | 1,387 | |
1.03 | Townhouse | $815,950 | 11/17/23 | 3 | 3 | 1,818 |
Neighborhood Overview
Neighborhood stats provided by third party data sources.
What Locals Say about Alderwood Manor
- Debbiedothis2
- Resident
- 3y ago
"Only two ways into this area for my commute both are clogged during rush hour. County keeps approving building permits but does not do anything about the traffic issue"
- Brandon S.
- Resident
- 4y ago
"You would like it many parks around normally a pretty good sized back yard through alderwood and many parks accepting dogs close by"
- Jenessa.9
- Resident
- 4y ago
"Lived here for most my life, everyone is usually super nice & always keeps the neighborhoods clean & up kept. "
- Buixlena
- Resident
- 4y ago
"The Transit Center is a 15-18 minute walk away. It’s not well lit and pretty sketchy at night. I have to bring a flashlight with me. "
- heather r
- Resident
- 5y ago
"Quiet neighborhood without a lot of traffic. Kids play in the streets after school all the neighbors are very respectful regarding noise. "
- Kristiehatton
- Resident
- 5y ago
"people drive really fast up streets be aware and dont let your kids outside near road . also coyotes are out at night. keep kids and pets indoors."
- Chelsiecooper
- Resident
- 5y ago
"It’s pretty normal but it’s nice that we’re close to stores and groceries and the highway. Nothing really unique "
- Laneibrown
- Resident
- 5y ago
"Close to Transit center that provides good access to downtown Seattle. I mostly stay within our city, though."
- Marissa B.
- Resident
- 5y ago
"I’ve lived here 24 years and grew up here this neighborhood is great for kids, close to outdoor activities and general areas like the mall"
- Thomas C. S.
- 9y ago
"Shhhhhhhhhhh....It's very quiet"
- Dbgoebel
- 12y ago
"We love this area; it is 2 mi. from 405 and approx. 2 mi. from I-5 about halfway between Alderwood Mall and Canyon Park area - close to elementary, middle & high school, easy access to shopping at Canyon Park and Thrasher's corner. Public bus runs right by house. Large shop in back of house approx. 30' x 34'. Lots of storage inside home and outside area as well. Roof covered hot tub on slab w/easy access from Master Bedroom. Large deck for entertaining. Completely fenced back yard; lots of room for extra parking, also covered area for boat storage, etc. Inside home has been completely re-done in the last ten years. Large DR, home has very open floor plan; great for entertaining. Hobby/craft room with built-in cuboards (upper & lower) and counters. Yard is well maintained with lots of beautiful flowers blooming every season underground sprinklers front & back. Raspberry & blueberry bushes in back. Alarm system. Picture of front doesn't do house justice. Must see!"
LGBTQ Local Legal Protections
LGBTQ Local Legal Protections
Bonnie M. Upham, KW Greater Seattle

Listing information is provided by the Northwest Multiple Listing Service (NWMLS). Property information is based on available data that may include MLS information, county records, and other sources. Listings marked with this symbol: provided by Northwest Multiple Listing Service, 2024. All information provided is deemed reliable but is not guaranteed and should be independently verified. All properties are subject to prior sale or withdrawal. © 2024 NWMLS. All rights are reserved. Disclaimer: The information contained in this listing has not been verified by Zillow, Inc. and should be verified by the buyer. Some IDX listings have been excluded from this website.
20925 2nd Avenue W UNIT A, Lynnwood, WA 98036 is a 3 bedroom, 3 bathroom, 1,450 sqft townhouse built in 2010. 20925 2nd Avenue W UNIT A is located in Alderwood Manor, Lynnwood. This property is currently available for sale and was listed by NWMLS on Apr 11, 2024. The MLS # for this home is MLS# 2221859.
