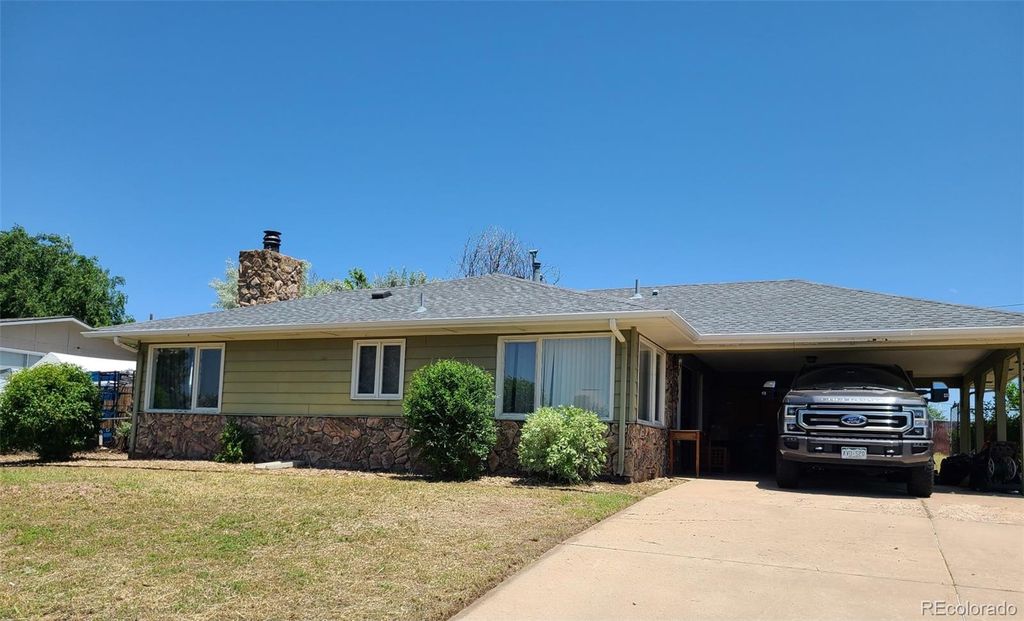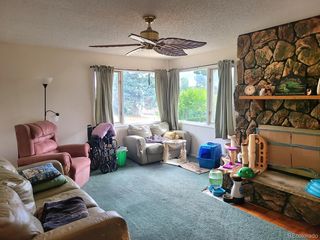


SOLDAUG 7, 2023
2090 Granby Street
Aurora, CO 80011
Sable Altura Chambers- 2 Beds
- 2 Baths
- 1,160 sqft (on 0.25 acres)
- 2 Beds
- 2 Baths
- 1,160 sqft (on 0.25 acres)
$417,500
Last Sold: Aug 7, 2023
3% below list $430K
$360/sqft
Est. Refi. Payment $2,476/mo*
$417,500
Last Sold: Aug 7, 2023
3% below list $430K
$360/sqft
Est. Refi. Payment $2,476/mo*
2 Beds
2 Baths
1,160 sqft
(on 0.25 acres)
Homes for Sale Near 2090 Granby Street
Skip to last item
- Alpha Real Estate Associates LLC, MLS#3455109
- Majesty Realty Ltd., MLS#6585570
- See more homes for sale inAuroraTake a look
Skip to first item
Local Information
© Google
-- mins to
Commute Destination
Description
This property is no longer available to rent or to buy. This description is from September 14, 2023
Welcome to your Home Sweet Home! NO HOA!! This home features 2 bedrooms (could be changed back to 3) and 2 baths ••• VERY large and fully fenced backyard with a large slab concrete patio area off the living room ••• Sprinkler system in front and backyards •••The roof was replaced June 2022 ••• No rear neighbors ••• Conveniently located to Univ. of CO Anschutz/Children’s/VA Hospitals - RTD's light rail - 225 and I-70 - DIA - Buckley AFB – Centretech - DTC - Downtown – Beck Recreation Center – High Line Canal – Apache Mesa Park ••• Entertainment Center and TV in Living Room included ••• Washer and Dryer to stay ••• Home will be sold As-Is
Home Highlights
Parking
2 Carport Spaces
Outdoor
Porch, Patio
A/C
Heating & Cooling
HOA
None
Price/Sqft
$360/sqft
Listed
180+ days ago
Home Details for 2090 Granby Street
Interior Features |
|---|
Interior Details Number of Rooms: 7Types of Rooms: Living Room, Kitchen, Bedroom, Bathroom, Laundry |
Beds & Baths Number of Bedrooms: 2Main Level Bedrooms: 2Number of Bathrooms: 2Number of Bathrooms (full): 2Number of Bathrooms (main level): 2 |
Dimensions and Layout Living Area: 1160 Square Feet |
Appliances & Utilities Utilities: Electricity Connected, Natural Gas Connected, Phone AvailableAppliances: Cooktop, Dishwasher, Disposal, Dryer, Gas Water Heater, Oven, Range, Range Hood, Refrigerator, Self Cleaning Oven, WasherDishwasherDisposalDryerLaundry: In UnitRefrigeratorWasher |
Heating & Cooling Heating: Forced AirHas CoolingAir Conditioning: Central AirHas HeatingHeating Fuel: Forced Air |
Fireplace & Spa Number of Fireplaces: 1Fireplace: Family Room, Wood BurningHas a Fireplace |
Gas & Electric Electric: 110V, 220 VoltsHas Electric on Property |
Windows, Doors, Floors & Walls Window: Window Coverings, Window TreatmentsFlooring: Carpet, Vinyl, WoodCommon Walls: No Common Walls |
Levels, Entrance, & Accessibility Stories: 1Levels: OneFloors: Carpet, Vinyl, Wood |
View No View |
Security Security: Carbon Monoxide Detector(s), Smoke Detector(s) |
Exterior Features |
|---|
Exterior Home Features Roof: CompositionPatio / Porch: Front Porch, PatioFencing: FullExterior: Private Yard, Rain GuttersFoundation: Slab |
Parking & Garage Number of Carport Spaces: 2Number of Covered Spaces: 2Has a CarportNo GarageNo Attached GarageParking Spaces: 2Parking: Concrete,Exterior Access Door,Storage |
Frontage Road Frontage: PublicResponsible for Road Maintenance: Public Maintained RoadRoad Surface Type: Paved |
Water & Sewer Sewer: Public Sewer |
Farm & Range Not Allowed to Raise Horses |
Finished Area Finished Area (above surface): 1160 Square Feet |
Property Information |
|---|
Year Built Year Built: 1977 |
Property Type / Style Property Type: ResidentialProperty Subtype: Single Family ResidenceStructure Type: HouseArchitecture: Mid-Century Modern |
Building Construction Materials: Frame, Stone, Wood SidingNot Attached PropertyDoes Not Include Home Warranty |
Property Information Not Included in Sale: Seller's Personal Property * Chest FreezerParcel Number: R0084940 |
Price & Status |
|---|
Price List Price: $430,000Price Per Sqft: $360/sqft |
Status Change & Dates Off Market Date: Fri Jul 07 2023Possession Timing: Close Plus 30 to 60 Days, Negotiable, Seller Rent Back |
Active Status |
|---|
MLS Status: Closed |
Location |
|---|
Direction & Address City: AuroraCommunity: Twin Ridge |
School Information Elementary School: AlturaElementary School District: Adams-Arapahoe 28JJr High / Middle School: NorthHigh School: HinkleyHigh School District: Adams-Arapahoe 28J |
Building |
|---|
Building Area Building Area: 1160 Square Feet |
Community |
|---|
Not Senior Community |
HOA |
|---|
No HOA |
Lot Information |
|---|
Lot Area: 10707 sqft |
Listing Info |
|---|
Special Conditions: Standard |
Offer |
|---|
Contingencies: None KnownListing Terms: Cash, Conventional |
Mobile R/V |
|---|
Mobile Home Park Mobile Home Units: Feet |
Compensation |
|---|
Buyer Agency Commission: 2.5Buyer Agency Commission Type: % |
Notes The listing broker’s offer of compensation is made only to participants of the MLS where the listing is filed |
Business |
|---|
Business Information Ownership: Individual |
Miscellaneous |
|---|
Mls Number: 9348104Attribution Contact: Heidi.BCR@gmail.com, 303-981-8102 |
Additional Information |
|---|
Mlg Can ViewMlg Can Use: IDX |
Last check for updates: 1 day ago
Listed by Heidi Hendrick, (303) 981-8102
Bluebird Cottage Realty, LLC
Bought with: Shebon Kelin, (720) 318-6766, Redfin Corporation
Source: REcolorado, MLS#9348104

Price History for 2090 Granby Street
| Date | Price | Event | Source |
|---|---|---|---|
| 08/07/2023 | $417,500 | Sold | REcolorado #9348104 |
| 07/07/2023 | $430,000 | Pending | REcolorado #9348104 |
| 07/05/2023 | $430,000 | PriceChange | REcolorado #9348104 |
| 07/02/2023 | $415,000 | Listed For Sale | REcolorado #9348104 |
| 06/03/2004 | $184,000 | Sold | N/A |
| 08/02/2000 | $137,900 | Sold | N/A |
| 04/29/1998 | $96,000 | Sold | N/A |
Property Taxes and Assessment
| Year | 2023 |
|---|---|
| Tax | $1,685 |
| Assessment | $414,000 |
Home facts updated by county records
Comparable Sales for 2090 Granby Street
Address | Distance | Property Type | Sold Price | Sold Date | Bed | Bath | Sqft |
|---|---|---|---|---|---|---|---|
0.07 | Single-Family Home | $430,000 | 11/22/23 | 3 | 2 | 1,400 | |
0.25 | Single-Family Home | $405,000 | 09/15/23 | 3 | 2 | 1,170 | |
0.12 | Single-Family Home | $475,000 | 05/31/23 | 4 | 2 | 1,675 | |
0.24 | Single-Family Home | $375,000 | 06/26/23 | 2 | 2 | 1,479 | |
0.34 | Single-Family Home | $420,000 | 08/02/23 | 3 | 2 | 912 | |
0.25 | Single-Family Home | $454,500 | 12/12/23 | 4 | 2 | 1,932 | |
0.15 | Single-Family Home | $365,000 | 10/31/23 | 2 | 1 | 1,479 | |
0.26 | Single-Family Home | $453,000 | 05/16/23 | 4 | 2 | 1,820 |
Assigned Schools
These are the assigned schools for 2090 Granby Street.
- Altura Elementary School
- PK-5
- Public
- 480 Students
3/10GreatSchools RatingParent Rating AverageNo reviews available for this school. - Hinkley High School
- 9-12
- Public
- 1961 Students
3/10GreatSchools RatingParent Rating Averagegreat school, just needs remodeling from the crackes from the floor and the old lobbys also need to be remodeled, and the cracks in the walls...Parent Review2y ago - North Middle School Health Sciences And Technology
- 6-8
- Public
- 575 Students
3/10GreatSchools RatingParent Rating Averageits getting better now loving that school i could be there for hoursOther Review11mo ago - Check out schools near 2090 Granby Street.
Check with the applicable school district prior to making a decision based on these schools. Learn more.
Neighborhood Overview
Neighborhood stats provided by third party data sources.
What Locals Say about Sable Altura Chambers
- Trulia User
- Resident
- 2y ago
"pets are welcomed by neighbors. pet owners are respectful of other pet owners and those without. lots of homes with yards for pets. "
- Cecilia S.
- Resident
- 4y ago
"Bought a house about 2 and a half years ago. The close neighbors have gone above their way to make us feel unwelcome ever since. It’s a nice neighborhood, I’ve left my cars unlocked and sometimes windows open and nothing’s ever been stolen."
- Cecilia S.
- Resident
- 4y ago
"Just keep your dogs secure, make sure the fence is secure. Majority of dog walkers keep their dogs on leashes. My dogs have gotten out a few times and we always get a call when they’re found "
- Erica N. D.
- Prev. Resident
- 4y ago
"nice neighborhood and nice place to live and I like the way everyone is doing well and very nice..........."
- Kkthe3
- Resident
- 4y ago
"This neighborhood is very quiet. you can walk to grocery stores and restaurants. Many houses in the neighborhood have been going through recent remodels and improvements. Yards are well kept. Bike paths that lead to highline canal trail and Cherry Creek trail are very close."
- Skullyoneleg
- Resident
- 4y ago
"This is an older neighborhood, but there have been many improvements to the area which has raised property values. The new VA Hospital, light rail line, and nice shops are within 5 minutes drive. Worth a look! "
- CC
- Resident
- 5y ago
"Commute sucks pretty much any where near Denver right now so give yourself plenty of time. Great public transportation though! "
- Stampindiva
- Resident
- 5y ago
"I've lived here almost 3 years and I love it. Very quiet, friendly, happy neighborhood. Animal friendly, dog walkers. Everyone looks out for each other."
- Skullyoneleg
- Resident
- 5y ago
"Area has become crowded with new owners converting single family homes into multi- family homes. Still a nice neighborhood, even with the new tenants. Close to schools, new hospital complex, and more! Kids love the neighborhood pool, which has two large slides for them to enjoy! "
- Carissalou1
- Visitor
- 6y ago
"Neighbors know each other and look out for one another. Can rely on neighbors to look out for your home when you're out of town."
LGBTQ Local Legal Protections
LGBTQ Local Legal Protections

© 2023 REcolorado® All rights reserved. Certain information contained herein is derived from information which is the licensed property of, and copyrighted by, REcolorado®. Click here for more information
The listing broker’s offer of compensation is made only to participants of the MLS where the listing is filed.
The listing broker’s offer of compensation is made only to participants of the MLS where the listing is filed.
Homes for Rent Near 2090 Granby Street
Skip to last item
Skip to first item
Off Market Homes Near 2090 Granby Street
Skip to last item
- RE/MAX of Cherry Creek, MLS#6558320
- Coldwell Banker Realty 24, MLS#7149130
- Atlas Real Estate Group, MLS#9854446
- Ecologic Real Estate LLC, MLS#8746197
- See more homes for sale inAuroraTake a look
Skip to first item
2090 Granby Street, Aurora, CO 80011 is a 2 bedroom, 2 bathroom, 1,160 sqft single-family home built in 1977. 2090 Granby Street is located in Sable Altura Chambers, Aurora. This property is not currently available for sale. 2090 Granby Street was last sold on Aug 7, 2023 for $417,500 (3% lower than the asking price of $430,000). The current Trulia Estimate for 2090 Granby Street is $426,600.
