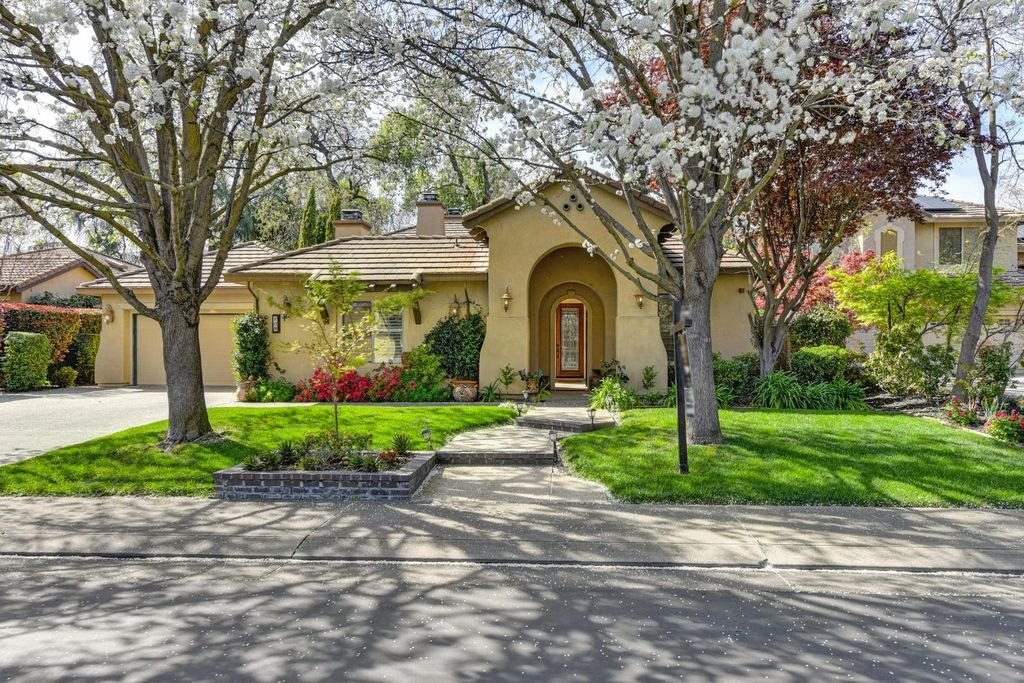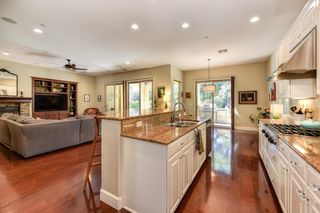


PENDING0.26 ACRES
208 Royal Oaks Dr
West Sacramento, CA 95605
Lighthouse- 5 Beds
- 4 Baths
- 3,232 sqft (on 0.26 acres)
- 5 Beds
- 4 Baths
- 3,232 sqft (on 0.26 acres)
5 Beds
4 Baths
3,232 sqft
(on 0.26 acres)
Local Information
© Google
-- mins to
Commute Destination
Description
Welcome to The Rivers! A sought after gated community located minutes away from Downtown Sacramento. You will not want to miss out on this gorgeous custom 5 bedroom, 4 bath home. With features including a detached casita that would make a great in-home office or luxurious guest suite. This casita includes a brand new mini split unit for ultimate comfort all year long. The main kitchen features an island with beautiful granite countertops, a built-in wine fridge, and an open concept great for entertaining. This home is energy efficient with solar, dual pane windows, window coverings, ceiling fans, and a Lennox thermostat. Spend relaxing evenings in your serene backyard with lush foliage, water features, and tons of privacy. Being a part of The Rivers community means you have access to 40 acres of beautifully maintained parks, a spacious clubhouse, a lap pool, recreational pools, organized events, and 24-hour security. It is a perfect place to call home.
Home Highlights
Parking
Garage
Outdoor
No Info
A/C
Heating & Cooling
HOA
$288/Monthly
Price/Sqft
$317
Listed
66 days ago
Home Details for 208 Royal Oaks Dr
Interior Features |
|---|
Interior Details Number of Rooms: 4Types of Rooms: Master Bathroom, Bathroom, Dining Room, Kitchen |
Beds & Baths Number of Bedrooms: 5Number of Bathrooms: 4Number of Bathrooms (full): 4 |
Dimensions and Layout Living Area: 3232 Square Feet |
Appliances & Utilities Utilities: Internet Available, Natural Gas ConnectedAppliances: Built-In Electric Oven, Free-Standing Refrigerator, Gas Cooktop, Range Hood, Dishwasher, Disposal, Microwave, Plumbed For Ice Maker, Warming Drawer, Wine RefrigeratorDishwasherDisposalLaundry: Cabinets,Sink,Inside RoomMicrowave |
Heating & Cooling Heating: CentralHas CoolingAir Conditioning: Ceiling Fan(s),Central Air,Whole House FanHas HeatingHeating Fuel: Central |
Fireplace & Spa Number of Fireplaces: 3Fireplace: Living Room, Family Room, Wood BurningHas a Fireplace |
Windows, Doors, Floors & Walls Flooring: Carpet, Tile, Wood |
Levels, Entrance, & Accessibility Stories: 1Floors: Carpet, Tile, Wood |
Exterior Features |
|---|
Exterior Home Features Roof: TileFencing: Back YardOther Structures: Shed(s), StorageExterior: Built-in Barbecue, Covered CourtyardFoundation: SlabNo Private Pool |
Parking & Garage Number of Garage Spaces: 2Number of Covered Spaces: 2No CarportHas a GarageHas Open ParkingParking Spaces: 2Parking: Garage Door Opener,Garage Faces Front,Workshop in Garage,Driveway |
Frontage Waterfront: River Access |
Water & Sewer Sewer: In & Connected |
Days on Market |
|---|
Days on Market: 66 |
Property Information |
|---|
Year Built Year Built: 2005 |
Property Type / Style Property Type: ResidentialProperty Subtype: Single Family Residence |
Building Construction Materials: Stucco, Frame, WoodNot Attached Property |
Price & Status |
|---|
Price List Price: $1,025,000Price Per Sqft: $317 |
Active Status |
|---|
MLS Status: Pending |
Media |
|---|
Location |
|---|
Direction & Address City: West Sacramento |
Agent Information |
|---|
Listing Agent Listing ID: 224014889 |
Building |
|---|
Building Details Builder Name: JTS |
Building Area Building Area: 3232 Square Feet |
Community |
|---|
Community Features: GatedNot Senior Community |
HOA |
|---|
HOA Fee Includes: Management, Common Areas, Organized Activities, Pool, Recreation Facility, Security, Maintenance GroundsAssociation for this Listing: MetroList Services, Inc.Has an HOAHOA Fee: $288/Monthly |
Lot Information |
|---|
Lot Area: 0.26 acres |
Listing Info |
|---|
Special Conditions: Standard |
Mobile R/V |
|---|
Mobile Home Park Mobile Home Units: Feet |
Compensation |
|---|
Buyer Agency Commission: 2.5Buyer Agency Commission Type: % |
Notes The listing broker’s offer of compensation is made only to participants of the MLS where the listing is filed |
Miscellaneous |
|---|
Mls Number: 224014889 |
Additional Information |
|---|
HOA Amenities: Pool,Clubhouse,Recreation Facilities,Spa/Hot Tub,Trail(s),Park |
Last check for updates: 1 day ago
Listing courtesy of Sadie Feldman
GUIDE Real Estate
Originating MLS: MetroList Services, Inc.
Source: MetroList Services of CA, MLS#224014889

Price History for 208 Royal Oaks Dr
| Date | Price | Event | Source |
|---|---|---|---|
| 04/22/2024 | $1,025,000 | Pending | MetroList Services of CA #224014889 |
| 03/07/2024 | $1,025,000 | PriceChange | MetroList Services of CA #224014889 |
| 02/22/2024 | $1,050,000 | Listed For Sale | MetroList Services of CA #224014889 |
| 12/10/2019 | $780,000 | Sold | MetroList Services of CA #19064504 |
| 10/21/2019 | $799,000 | Pending | Agent Provided |
| 09/12/2019 | $799,000 | Listed For Sale | Agent Provided |
| 12/15/2005 | $1,028,000 | Sold | N/A |
Similar Homes You May Like
Skip to last item
Skip to first item
New Listings near 208 Royal Oaks Dr
Skip to last item
Skip to first item
Property Taxes and Assessment
| Year | 2023 |
|---|---|
| Tax | $10,814 |
| Assessment | $819,917 |
Home facts updated by county records
Comparable Sales for 208 Royal Oaks Dr
Address | Distance | Property Type | Sold Price | Sold Date | Bed | Bath | Sqft |
|---|---|---|---|---|---|---|---|
0.08 | Single-Family Home | $1,075,000 | 10/27/23 | 4 | 3 | 2,984 | |
0.15 | Single-Family Home | $1,175,000 | 06/09/23 | 5 | 4 | 3,761 | |
0.17 | Single-Family Home | $1,225,000 | 11/21/23 | 5 | 4 | 3,547 | |
0.09 | Single-Family Home | $1,220,000 | 12/22/23 | 4 | 4 | 4,571 | |
0.16 | Single-Family Home | $1,100,000 | 01/23/24 | 5 | 3 | 3,139 | |
0.20 | Single-Family Home | $1,071,546 | 10/16/23 | 4 | 4 | 3,382 | |
0.20 | Single-Family Home | $739,830 | 01/04/24 | 5 | 4 | 2,833 | |
0.21 | Single-Family Home | $758,500 | 12/22/23 | 5 | 4 | 2,833 |
Neighborhood Overview
Neighborhood stats provided by third party data sources.
LGBTQ Local Legal Protections
LGBTQ Local Legal Protections
Sadie Feldman, GUIDE Real Estate

Copyright MetroList Services, Inc. All rights reserved. Information is deemed reliable but not guaranteed.
208 Royal Oaks Dr, West Sacramento, CA 95605 is a 5 bedroom, 4 bathroom, 3,232 sqft single-family home built in 2005. 208 Royal Oaks Dr is located in Lighthouse, West Sacramento. This property is currently available for sale and was listed by MetroList Services of CA on Feb 22, 2024. The MLS # for this home is MLS# 224014889.
