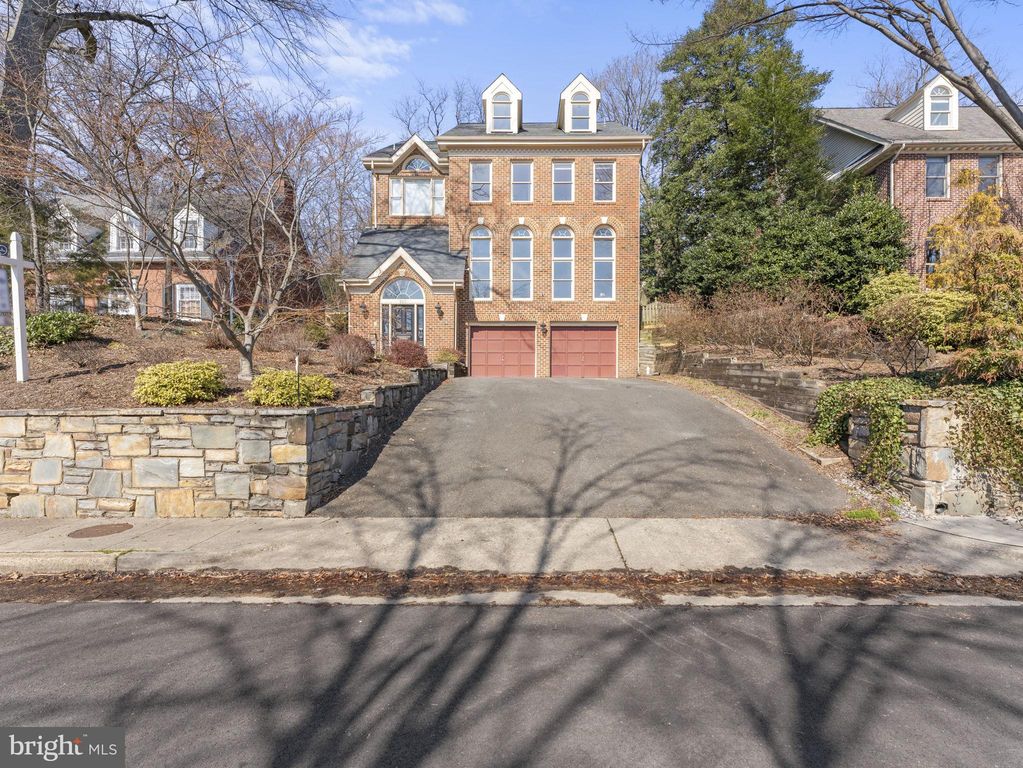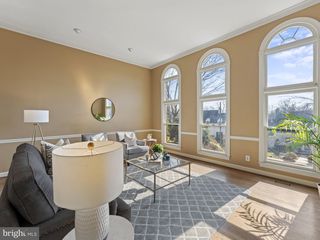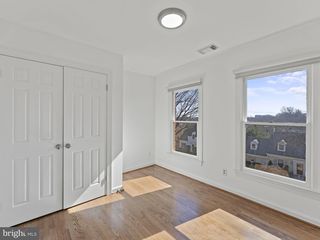


FOR SALE
207 W Glendale Ave
Alexandria, VA 22301
North Ridge-Rosemont- 5 Beds
- 4 Baths
- 4,617 sqft
- 5 Beds
- 4 Baths
- 4,617 sqft
5 Beds
4 Baths
4,617 sqft
Local Information
© Google
-- mins to
Commute Destination
Description
Newly Updated! Step into luxury living with this stately all-brick masterpiece located in the heart of one of Alexandria's most prestigious neighborhoods. With five bedrooms, four bathrooms, elevator to four finished levels, and an array of impressive features. this home is sure to impress.The classic exterior and meticulous landscaping welcome you to the oversized 2 car garage. The gourmet kitchen has custom cabinetry, and ample counter space for culinary creations. Gleaming hardwood floors flow seamlessly through the main level, adding warmth and charm to the living room, dining room, half bath, and great room. Upstairs, the primary suite is designed for relaxation and privacy, With its generous proportions, huge closets, and a spa-like bathroom, this space offers a luxurious retreat. The additional bedrooms are equally impressive, providing ample room for all residents and guests. The second upper level is light filled and open, perfect for an office and sitting room away from the rest of the home. On the entry floor, there is a bedroom and full bathroom, cedar closet and storage, and a versatile living space that can be used as an exercise room, recreation area, or media room, catering to your specific needs and lifestyle. Outside, the fenced yard provides a tranquil oasis, perfect for outdoor entertaining or simply enjoying the serene surroundings. Don't miss the opportunity to own this magnificent residence, where timeless elegance meets modern luxury. Contact us today to schedule a private viewing .
Home Highlights
Parking
2 Car Garage
Outdoor
No Info
A/C
Heating & Cooling
HOA
None
Price/Sqft
$357
Listed
67 days ago
Home Details for 207 W Glendale Ave
Interior Features |
|---|
Interior Details Basement: Connecting Stairway,Partial,Front Entrance,Finished,Heated,Exterior Entry,Sump Pump,Walkout LevelNumber of Rooms: 1Types of Rooms: Basement |
Beds & Baths Number of Bedrooms: 5Number of Bathrooms: 4Number of Bathrooms (full): 3Number of Bathrooms (half): 1Number of Bathrooms (main level): 1 |
Dimensions and Layout Living Area: 4617 Square Feet |
Appliances & Utilities Appliances: Electric Water Heater |
Heating & Cooling Heating: Forced Air,ElectricHas CoolingAir Conditioning: Central A/C,ElectricHas HeatingHeating Fuel: Forced Air |
Fireplace & Spa Number of Fireplaces: 2Has a Fireplace |
Levels, Entrance, & Accessibility Stories: 2.5Levels: 2.5Accessibility: Accessible Elevator Installed |
Exterior Features |
|---|
Exterior Home Features Other Structures: Above Grade, Below GradeFoundation: PermanentNo Private Pool |
Parking & Garage Number of Garage Spaces: 2Number of Covered Spaces: 2No CarportHas a GarageHas an Attached GarageParking Spaces: 2Parking: Garage Door Opener,Garage Faces Front,Attached Garage,Off Street |
Pool Pool: None |
Frontage Not on Waterfront |
Water & Sewer Sewer: Public Sewer |
Finished Area Finished Area (above surface): 3672 Square FeetFinished Area (below surface): 945 Square Feet |
Days on Market |
|---|
Days on Market: 67 |
Property Information |
|---|
Year Built Year Built: 1988 |
Property Type / Style Property Type: ResidentialProperty Subtype: Single Family ResidenceStructure Type: DetachedArchitecture: Colonial |
Building Construction Materials: BrickNot a New Construction |
Property Information Parcel Number: 15751500 |
Price & Status |
|---|
Price List Price: $1,649,900Price Per Sqft: $357 |
Status Change & Dates Possession Timing: Close Of Escrow |
Active Status |
|---|
MLS Status: ACTIVE |
Location |
|---|
Direction & Address City: AlexandriaCommunity: Braddock Heights |
School Information Elementary School District: Alexandria City Public SchoolsJr High / Middle School: George WashingtonJr High / Middle School District: Alexandria City Public SchoolsHigh School: Alexandria CityHigh School District: Alexandria City Public Schools |
Agent Information |
|---|
Listing Agent Listing ID: VAAX2031066 |
Community |
|---|
Not Senior Community |
HOA |
|---|
No HOA |
Lot Information |
|---|
Lot Area: 7680 sqft |
Listing Info |
|---|
Special Conditions: Standard |
Offer |
|---|
Listing Agreement Type: Exclusive Right To Sell |
Compensation |
|---|
Buyer Agency Commission: 2.5Buyer Agency Commission Type: % |
Notes The listing broker’s offer of compensation is made only to participants of the MLS where the listing is filed |
Business |
|---|
Business Information Ownership: Fee Simple |
Miscellaneous |
|---|
BasementMls Number: VAAX2031066 |
Last check for updates: about 9 hours ago
Listing courtesy of Boni Vinter, (703) 298-6700
Samson Properties
Listing Team: Shepherd Homes Group, Co-Listing Team: Shepherd Homes Group,Co-Listing Agent: Jason Cheperdak, (774) 278-1509
Samson Properties
Source: Bright MLS, MLS#VAAX2031066

Price History for 207 W Glendale Ave
| Date | Price | Event | Source |
|---|---|---|---|
| 04/18/2024 | $1,649,900 | PriceChange | Bright MLS #VAAX2031066 |
| 03/20/2024 | $1,750,000 | PriceChange | Bright MLS #VAAX2031066 |
| 02/22/2024 | $1,850,000 | Listed For Sale | Bright MLS #VAAX2031066 |
| 10/04/2023 | $1,750,000 | ListingRemoved | Bright MLS #VAAX2024492 |
| 09/01/2023 | $1,750,000 | PriceChange | Bright MLS #VAAX2024492 |
| 08/09/2023 | $1,799,000 | PriceChange | Bright MLS #VAAX2024492 |
| 07/21/2023 | $1,880,000 | Listed For Sale | Bright MLS #VAAX2024492 |
| 07/13/2023 | $1,925,000 | ListingRemoved | Bright MLS #VAAX2024492 |
| 06/09/2023 | $1,925,000 | Listed For Sale | Bright MLS #VAAX2024492 |
| 11/16/2009 | $1,075,000 | Sold | N/A |
| 12/09/2002 | $789,000 | Sold | N/A |
| 04/19/1999 | $500,000 | Sold | N/A |
Similar Homes You May Like
Skip to last item
- Andrews Marketing Solutions, LLC
- D.S.A. Properties & Investments LLC
- See more homes for sale inAlexandriaTake a look
Skip to first item
New Listings near 207 W Glendale Ave
Skip to last item
- Redfin Corporation
- Long & Foster Real Estate, Inc.
- Keller Williams Chantilly Ventures, LLC
- See more homes for sale inAlexandriaTake a look
Skip to first item
Property Taxes and Assessment
| Year | 2023 |
|---|---|
| Tax | $19,779 |
| Assessment | $1,781,871 |
Home facts updated by county records
Comparable Sales for 207 W Glendale Ave
Address | Distance | Property Type | Sold Price | Sold Date | Bed | Bath | Sqft |
|---|---|---|---|---|---|---|---|
0.14 | Single-Family Home | $1,675,000 | 12/15/23 | 5 | 4 | 3,201 | |
0.12 | Single-Family Home | $1,180,000 | 11/06/23 | 4 | 3 | 2,127 | |
0.29 | Single-Family Home | $1,400,000 | 08/28/23 | 4 | 4 | 3,363 | |
0.17 | Single-Family Home | $2,225,000 | 01/03/24 | 5 | 5 | 3,880 | |
0.27 | Single-Family Home | $1,360,000 | 06/23/23 | 6 | 4 | 3,080 | |
0.19 | Single-Family Home | $1,725,000 | 01/05/24 | 4 | 3 | 2,863 | |
0.27 | Single-Family Home | $1,495,000 | 06/15/23 | 4 | 4 | 2,692 | |
0.24 | Single-Family Home | $1,718,000 | 12/13/23 | 6 | 4 | 3,612 | |
0.45 | Single-Family Home | $1,225,000 | 11/06/23 | 5 | 4 | 3,390 | |
0.30 | Single-Family Home | $2,075,000 | 06/02/23 | 4 | 4 | 3,620 |
Neighborhood Overview
Neighborhood stats provided by third party data sources.
What Locals Say about North Ridge-Rosemont
- Trulia User
- Resident
- 1y ago
"Great location and safe to walk around. Will stay here as long as I am in the DC area. Walkable to Del Rey and free public transport to the pentagon using the DASH busses."
- Jennyallee
- Resident
- 3y ago
"Great schools and family friendly neighborhoods make this a great area to raise a family. The location also close to DC to minimize your commute."
- Jennyallee
- Resident
- 3y ago
"A family and professional neighborhood that is very welcoming and easy the commute to work. Location, location, location cannot be stated enough."
- Erica
- Resident
- 4y ago
"Lived here for three years and love the pride people take in maintaining their homes. I always feel safe walking my dog at night and the neighbors are very friendly. Everyone says “hi” and keeps an eye out for each other. "
- Benjamin R.
- Resident
- 4y ago
"Great access to DC and surrounding area via 395 and the Metro. Close to 95 and 495 with easy access to Maryland. "
- Bigcardsfan
- Resident
- 4y ago
"Great area for dog walking. Tree covered streets, not too much traffic. Nearby there is a creek to wade in. "
- Onemacaholic
- Resident
- 4y ago
"Lots of people have dogs, and there are a number of dog parks in the nearby vicinity — including one with a creek for the water dogs!"
- Marie
- Resident
- 5y ago
"Beautiful trees! Great family neighborhood. Beverly Park is terrific. Close to 395 freeway, and DC. "
- Marie
- Resident
- 5y ago
"Beverley Park has been redone and is an incredible neighborhood park. We also have added more trees to the Beverley Hills community through a tree planting program."
- Onemacaholic
- Resident
- 5y ago
"We’ve been here 30 years, and It’s like Ozzie & Harriet land. Neighbors all look out for one another, have holiday gatherings and a book club."
- Spdickie
- Resident
- 5y ago
"lived here for 3 years, neighbors are great, all professionals, military/Gov/Lobbyist, round the same age as myself with young families. "
- CB A.
- 9y ago
"Having lived in this area for 30 years, I can say that if you want access to restaurants, movies and entertainment, this is where eyou want to live. Cross 395 to Shirlington or go downtown or Old Town in minutes. Friendly, beautiful neighborhoods. Plenty of on-street parking (except for Old Town which is terrible--prepare for tickets!) Pentagon City Mall, minutes away, Potomac Yards and Hoffman Center, plus Old Town to visit or walk to. Easy Pentagon Metro access. Major bike paths (Mt. Vernon and WO&D) access from Beverley Hills area. Love it here! "
- Susan B.
- 11y ago
"Parkfairfax is a delightful community built after WWII that went condo in the early 1970s. There is STRONG COMMUNITY INVOLVEMENT among the residents of the 1,632 condos. A monthly Community Newsletter keeps you informed about upcoming Community Yard Sales, Azalea Festival, Holiday Decoration contest, Halloween activities, etc. The Village at Shirlington (an eating-meeting-theatre-movie-shopping destination) is just across I-395 and there's a pedestrian bridge linking Shirlington to Parkfairfax. This is a great place to live, so near DC and still in a wooded, outdoorsy area! "
- Penelope P.
- 11y ago
"This is a beautiful, wooded, quiet area very family friendly and only 5 miles to downtown DC. It is also close to Old Town Alexandria, close to Shirlington and Del Ray. Great elementary schools, very safe. You feel like living in the country while you are only five miles from DC's National Mall. "
- Chris
- 13y ago
"Being a Military family, we have lived in a lot of different places. Hawaii, San Diego, Georgia, and many more and this place completely takes the cake! DC is so close and yet you do not feel confined to the city. Old Town, with their wonderful restaurants and shops, is only about a mile away. Schools and the public transit could not be closer and more convenient. "
LGBTQ Local Legal Protections
LGBTQ Local Legal Protections
Boni Vinter, Samson Properties

The data relating to real estate for sale on this website appears in part through the BRIGHT Internet Data Exchange program, a voluntary cooperative exchange of property listing data between licensed real estate brokerage firms, and is provided by BRIGHT through a licensing agreement.
Listing information is from various brokers who participate in the Bright MLS IDX program and not all listings may be visible on the site.
The property information being provided on or through the website is for the personal, non-commercial use of consumers and such information may not be used for any purpose other than to identify prospective properties consumers may be interested in purchasing.
Some properties which appear for sale on the website may no longer be available because they are for instance, under contract, sold or are no longer being offered for sale.
Property information displayed is deemed reliable but is not guaranteed.
Copyright 2024 Bright MLS, Inc. Click here for more information
The listing broker’s offer of compensation is made only to participants of the MLS where the listing is filed.
The listing broker’s offer of compensation is made only to participants of the MLS where the listing is filed.
207 W Glendale Ave, Alexandria, VA 22301 is a 5 bedroom, 4 bathroom, 4,617 sqft single-family home built in 1988. 207 W Glendale Ave is located in North Ridge-Rosemont, Alexandria. This property is currently available for sale and was listed by Bright MLS on Feb 15, 2024. The MLS # for this home is MLS# VAAX2031066.
