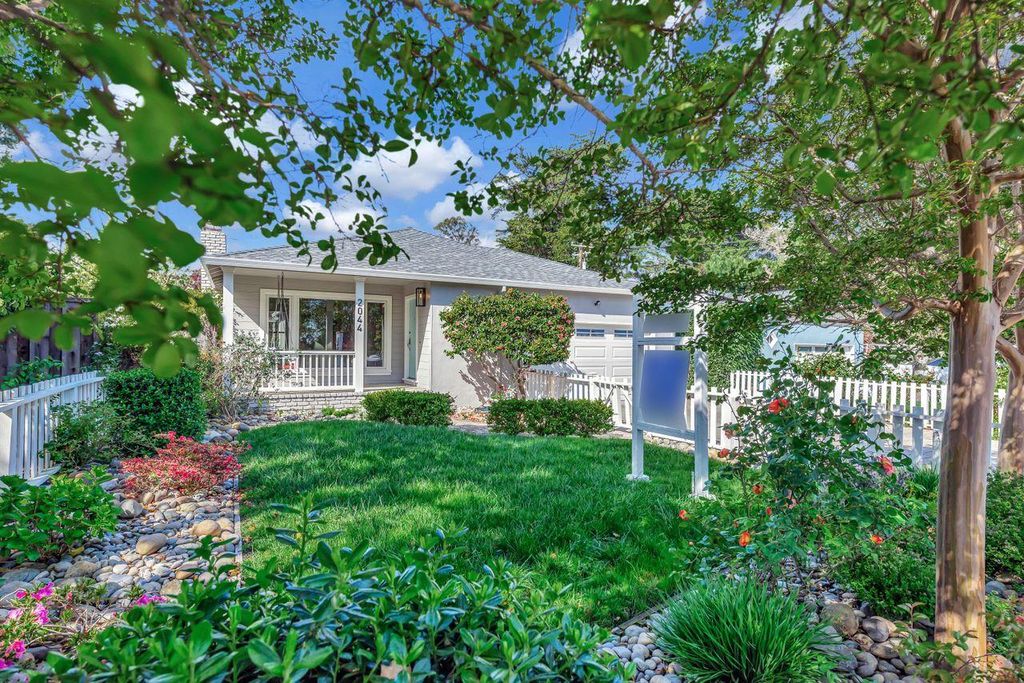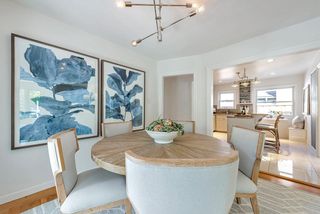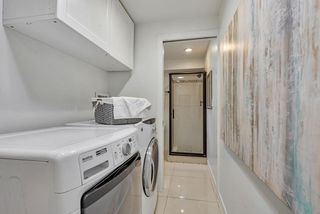


FOR SALE
2044 Alameda De Las Pulgas
San Mateo, CA 94403
Country Club Heights- 3 Beds
- 2 Baths
- 1,370 sqft
- 3 Beds
- 2 Baths
- 1,370 sqft
3 Beds
2 Baths
1,370 sqft
Local Information
© Google
-- mins to
Commute Destination
Description
Light and Bright, charming San Mateo home offering Aragon High School (Buyer to verify). Remodeled Kitchen and Baths. Hardwood and Tile floors. Kitchen features freshly painted cabinetry, stainless appliances and granite countertops and a built-in breakfast nook. Double paned windows throughout. French Door off Dining Room leads to sunny deck with BBQ and backyard with new lawn, vegetable/flower bed, storage shed. Garage is currently used as additional living space/gym, possible office. Well maintained property. Conveniently located to HWY 92 commute route for easy access to Hwy 101 or 280. This is an adorable home! Walk to Serra High. Don't miss the swing on the front porch. Offers by Monday, April 29th at noon.
Home Highlights
Parking
2 Car Garage
Outdoor
Deck
A/C
Heating & Cooling
HOA
None
Price/Sqft
$1,283
Listed
23 days ago
Home Details for 2044 Alameda De Las Pulgas
Interior Features |
|---|
Interior Details Number of Rooms: 4Types of Rooms: Bathroom, Dining Room, Family Room, Kitchen |
Beds & Baths Number of Bedrooms: 3Number of Bathrooms: 2Number of Bathrooms (full): 2 |
Dimensions and Layout Living Area: 1370 Square Feet |
Appliances & Utilities Utilities: Public Utilities, Water PublicAppliances: Refrigerator, Washer/DryerLaundry: In Utility RoomRefrigerator |
Heating & Cooling Heating: Central Forced Air GasAir Conditioning: Ceiling Fan(s)Heating Fuel: Central Forced Air Gas |
Fireplace & Spa Number of Fireplaces: 1Fireplace: Living Room, Wood Burning |
Gas & Electric Gas: PublicUtilities |
Windows, Doors, Floors & Walls Flooring: Hardwood, Tile |
Levels, Entrance, & Accessibility Stories: 1Floors: Hardwood, Tile |
Exterior Features |
|---|
Exterior Home Features Roof: CompositionPatio / Porch: DeckFencing: Back Yard, Front Yard, WoodOther Structures: ShedsExterior: Back Yard, BarbecueFoundation: Concrete Perimeter and Slab |
Parking & Garage Number of Garage Spaces: 2Number of Covered Spaces: 2No CarportHas a GarageHas an Attached GarageParking Spaces: 2Parking: Attached,Off Street |
Farm & Range Not Allowed to Raise Horses |
Days on Market |
|---|
Days on Market: 23 |
Property Information |
|---|
Year Built Year Built: 1951 |
Property Type / Style Property Type: ResidentialProperty Subtype: Single Family Residence, |
Building Not a New ConstructionNot Attached Property |
Property Information Parcel Number: 039101030 |
Price & Status |
|---|
Price List Price: $1,758,000Price Per Sqft: $1,283 |
Active Status |
|---|
MLS Status: Active |
Location |
|---|
Direction & Address City: SanMateo |
School Information Elementary School District: SanMateoFosterCityElementaryHigh School District: SanMateoUnionHighWalk Score: 62 |
Agent Information |
|---|
Listing Agent Listing ID: ML81960334 |
Building |
|---|
Building Area Building Area: 1370 |
Lot Information |
|---|
Lot Area: 5000 sqft |
Listing Info |
|---|
Special Conditions: Standard |
Offer |
|---|
Listing Agreement Type: ExclusiveAgencyListing Terms: CashorConventionalLoan |
Compensation |
|---|
Buyer Agency Commission: 2.5Buyer Agency Commission Type: % |
Notes The listing broker’s offer of compensation is made only to participants of the MLS where the listing is filed |
Miscellaneous |
|---|
Mls Number: ML81960334 |
Last check for updates: about 10 hours ago
Listing courtesy of Camille Eder 01394600, (650) 464-4598
Coldwell Banker Realty
Source: MLSListings Inc, MLS#ML81960334

Price History for 2044 Alameda De Las Pulgas
| Date | Price | Event | Source |
|---|---|---|---|
| 04/05/2024 | $1,758,000 | Listed For Sale | MLSListings Inc #ML81960334 |
| 08/18/2016 | $1,215,000 | Sold | N/A |
| 07/16/2016 | $1,088,000 | Pending | Agent Provided |
| 06/25/2016 | $1,088,000 | PriceChange | Agent Provided |
| 05/21/2016 | $1,298,000 | PendingToActive | Agent Provided |
| 05/20/2016 | $1,298,000 | Pending | Agent Provided |
| 04/21/2016 | $1,298,000 | Listed For Sale | Agent Provided |
| 08/31/2004 | $675,000 | Sold | N/A |
Similar Homes You May Like
Skip to last item
Skip to first item
New Listings near 2044 Alameda De Las Pulgas
Skip to last item
Skip to first item
Property Taxes and Assessment
| Year | 2023 |
|---|---|
| Tax | $17,125 |
| Assessment | $1,355,351 |
Home facts updated by county records
Comparable Sales for 2044 Alameda De Las Pulgas
Address | Distance | Property Type | Sold Price | Sold Date | Bed | Bath | Sqft |
|---|---|---|---|---|---|---|---|
0.12 | Single-Family Home | $2,000,000 | 10/26/23 | 3 | 2 | 1,860 | |
0.18 | Single-Family Home | $1,800,000 | 02/28/24 | 3 | 2 | 1,880 | |
0.22 | Single-Family Home | $1,700,000 | 08/15/23 | 2 | 2 | 1,270 | |
0.43 | Single-Family Home | $1,700,000 | 05/23/23 | 3 | 2 | 1,490 | |
0.40 | Single-Family Home | $2,250,000 | 10/12/23 | 3 | 2 | 1,764 | |
0.49 | Single-Family Home | $1,731,330 | 11/20/23 | 3 | 2 | 1,596 | |
0.45 | Single-Family Home | $2,150,000 | 02/22/24 | 3 | 2 | 1,620 | |
0.34 | Single-Family Home | $2,025,000 | 07/28/23 | 4 | 2 | 1,860 | |
0.34 | Single-Family Home | $1,780,000 | 07/05/23 | 3 | 1 | 1,430 | |
0.26 | Single-Family Home | $1,350,000 | 12/14/23 | 2 | 1 | 1,100 |
Neighborhood Overview
Neighborhood stats provided by third party data sources.
What Locals Say about Country Club Heights
- Heidi A.
- Prev. Resident
- 6y ago
"views of the bay, quite nights, nice people. Love the hills and the trees. I still have lots of families I know living in the area"
- Donnakerrih
- 10y ago
"Work, Live, sleep, enjoy, vacation make friends here!"
LGBTQ Local Legal Protections
LGBTQ Local Legal Protections
Camille Eder, Coldwell Banker Realty

Based on information from the MLSListings MLS as of 2024-04-29 04:00:36 PDT. All data, including all measurements and calculations of area, is obtained from various sources and has not been, and will not be, verified by broker or MLS. All information should be independently reviewed and verified for accuracy. Properties may or may not be listed by the office/agent presenting the information.
The listing broker’s offer of compensation is made only to participants of the MLS where the listing is filed.
The listing broker’s offer of compensation is made only to participants of the MLS where the listing is filed.
2044 Alameda De Las Pulgas, San Mateo, CA 94403 is a 3 bedroom, 2 bathroom, 1,370 sqft single-family home built in 1951. 2044 Alameda De Las Pulgas is located in Country Club Heights, San Mateo. This property is currently available for sale and was listed by MLSListings Inc on Apr 5, 2024. The MLS # for this home is MLS# ML81960334.
