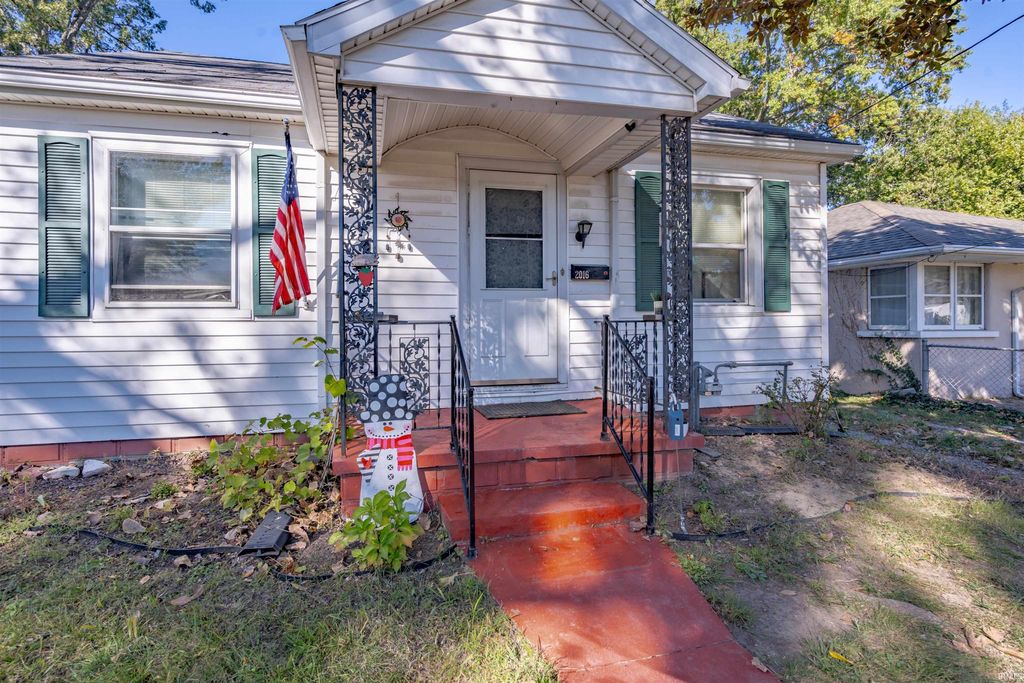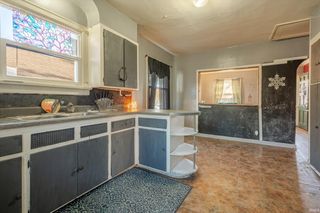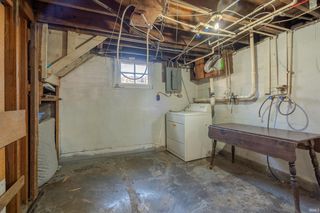


SOLDMAR 22, 2024
2016 Ravenswood Dr
Evansville, IN 47714
Lorraine Park- 2 Beds
- 1 Bath
- 783 sqft
- 2 Beds
- 1 Bath
- 783 sqft
2 Beds
1 Bath
783 sqft
Homes for Sale Near 2016 Ravenswood Dr
Skip to last item
- Jeremiah Mominee, Berkshire Hathaway HomeServices Indiana Realty, IRMLS
- Jerrod W Eagleson, KELLER WILLIAMS CAPITAL REALTY, IRMLS
- Marian L Trapp, NextHome Hahn Kiefer Residential, IRMLS
- Elizabeth Erskine, ERA FIRST ADVANTAGE REALTY, INC, IRMLS
- Michael W Melton, ERA FIRST ADVANTAGE REALTY, INC, IRMLS
- Rebecca M Demastus, ERA FIRST ADVANTAGE REALTY, INC, IRMLS
- David Batts, ERA FIRST ADVANTAGE REALTY, INC, IRMLS
- See more homes for sale inEvansvilleTake a look
Skip to first item
Local Information
© Google
-- mins to
Commute Destination
Description
This property is no longer available to rent or to buy. This description is from March 22, 2024
Check out this great 2 bedroom ranch with open floor plan and updated bath. Pretty laminate flooring, easy to maintain. There is a cutout between the living room and kitchen which is great for entertaining and makes the home feel larger. The basement offers tons of room for storage and potential for finishing. There is additional storage in the attic too. The backyard is fenced with separate firepit area and dog pen area. The shed offers even morel storage for your lawn equipment and outdoor items, plus workshop. Many updates per owner including Roof, windows and A/C 8 years, water heater 3 years, shed added along with firepit and dog pen. All window treatments included along with basement refrigerator and dryer and TV bracket in the living room. TV is negotiable. 1 year home buyers warranty included($575)
Home Highlights
Parking
Open Parking
Outdoor
No Info
A/C
Heating & Cooling
HOA
None
Price/Sqft
No Info
Listed
36 days ago
Home Details for 2016 Ravenswood Dr
Active Status |
|---|
MLS Status: Closed |
Interior Features |
|---|
Interior Details Basement: Full,Partially Finished,Block,Sump PumpNumber of Rooms: 4Types of Rooms: Bedroom 1, Bedroom 2, Kitchen, Living Room |
Beds & Baths Number of Bedrooms: 2Main Level Bedrooms: 2Number of Bathrooms: 1Number of Bathrooms (full): 1 |
Dimensions and Layout Living Area: 783 Square Feet |
Appliances & Utilities Appliances: Dryer-Electric, Freezer, Gas Water Heater |
Heating & Cooling Heating: Natural Gas,Forced AirHas CoolingAir Conditioning: Central AirHas HeatingHeating Fuel: Natural Gas |
Fireplace & Spa Fireplace: NoneNo Fireplace |
Gas & Electric Gas: CenterPoint Energy |
Windows, Doors, Floors & Walls Window: Storm Window(s), Window TreatmentsFlooring: Hardwood, Vinyl |
Levels, Entrance, & Accessibility Stories: 1Levels: OneFloors: Hardwood, Vinyl |
Exterior Features |
|---|
Exterior Home Features Roof: ShingleFencing: Full, Chain Link, WoodOther Structures: ShedExterior: Fire Pit |
Parking & Garage No GarageHas Open ParkingParking: Gravel |
Frontage Not on Waterfront |
Water & Sewer Sewer: City |
Finished Area Finished Area (above surface): 783 Square Feet |
Property Information |
|---|
Year Built Year Built: 1940 |
Property Type / Style Property Type: ResidentialProperty Subtype: Single Family ResidenceArchitecture: Ranch |
Building Construction Materials: Vinyl SidingNot a New ConstructionIncludes Home Warranty |
Property Information Parcel Number: 820634012039.035027 |
Price & Status |
|---|
Price List Price: $92,500 |
Status Change & Dates Off Market Date: Thu Jan 18 2024 |
Media |
|---|
Location |
|---|
Direction & Address City: EvansvilleCommunity: Fair Lawn / Fairlawn |
School Information Elementary School: DexterElementary School District: Evansville-Vanderburgh School Corp.Jr High / Middle School: WashingtonJr High / Middle School District: Evansville-Vanderburgh School Corp.High School: BosseHigh School District: Evansville-Vanderburgh School Corp. |
Building |
|---|
Building Area Building Area: 1662 Square Feet |
Lot Information |
|---|
Lot Area: 0.1 Acres |
Offer |
|---|
Listing Terms: Conventional, VA Loan |
Miscellaneous |
|---|
BasementMls Number: 202335669 |
Last check for updates: about 19 hours ago
Listed by Kathy A Borkowski, (812) 499-1051
ERA FIRST ADVANTAGE REALTY, INC
Bought with: Jerrod W Eagleson, (812) 305-2732, KELLER WILLIAMS CAPITAL REALTY
Source: IRMLS, MLS#202335669

Price History for 2016 Ravenswood Dr
| Date | Price | Event | Source |
|---|---|---|---|
| 03/22/2024 | $92,500 | Sold | IRMLS #202335669 |
| 01/19/2024 | $92,500 | Pending | IRMLS #202335669 |
| 01/08/2024 | $92,500 | PriceChange | IRMLS #202335669 |
| 11/29/2023 | $95,000 | PriceChange | IRMLS #202335669 |
| 11/09/2023 | $97,900 | PriceChange | IRMLS #202335669 |
| 09/29/2023 | $99,900 | Listed For Sale | IRMLS #202335669 |
| 08/15/2016 | $42,000 | Sold | N/A |
| 06/16/2016 | $42,000 | PriceChange | Agent Provided |
| 09/29/2015 | $44,500 | PriceChange | Agent Provided |
| 09/17/2015 | $48,500 | Listed For Sale | Agent Provided |
Property Taxes and Assessment
| Year | 2023 |
|---|---|
| Tax | $343 |
| Assessment | $51,600 |
Home facts updated by county records
Comparable Sales for 2016 Ravenswood Dr
Address | Distance | Property Type | Sold Price | Sold Date | Bed | Bath | Sqft |
|---|---|---|---|---|---|---|---|
0.15 | Single-Family Home | $73,900 | 12/26/23 | 2 | 1 | 855 | |
0.19 | Single-Family Home | $106,000 | 01/26/24 | 2 | 1 | 917 | |
0.29 | Single-Family Home | $80,000 | 10/20/23 | 2 | 1 | 884 | |
0.40 | Single-Family Home | $99,500 | 04/17/24 | 2 | 1 | 720 | |
0.22 | Single-Family Home | $109,900 | 03/13/24 | 2 | 1 | 720 | |
0.28 | Single-Family Home | $140,500 | 10/03/23 | 2 | 1 | 988 | |
0.30 | Single-Family Home | $79,900 | 06/27/23 | 2 | 1 | 720 | |
0.26 | Single-Family Home | $97,500 | 07/25/23 | 2 | 1 | 775 |
Assigned Schools
These are the assigned schools for 2016 Ravenswood Dr.
- Benjamin Bosse High School
- 9-12
- Public
- 631 Students
2/10GreatSchools RatingParent Rating AverageWe have nothing but great things to say about Bosse. My kids went to a local private school through the 8th grade but moved to Bosse for high school. The racial and socio-economic diversity is a huge plus for us! The administrators, teachers, and staff are some of the best in the city when it comes to serving the student population. Both of my sons who went to Bosse excelled academically and received scholarships to their respective colleges. Many have said that Bosse is the best kept secret in Evansville and I couldn't agree more. Many in the greater Evansville area who don't like Bosse or think it's too rough are usually those who have not experienced racial diversity in their own lives.Parent Review3y ago - Dexter Elementary School
- PK-5
- Public
- 306 Students
3/10GreatSchools RatingParent Rating AverageThis school nearly ruined our son and made our family homeless. I reached out to the chief of staffing for help. From there I was able to transfer our son of of Dexter, get a 504 plan in order, and the therapist at his new school helped us to get a diagnosis for our son. At Dexter our son was suspended every week, sometimes twice a week. Because of this I went through 8 jobs in 1 year. What's even worst is that our son wanted to hurt himself because he felt that he was worthless. Do not send your child here, please!Parent Review5y ago - Washington Middle School
- 6-8
- Public
- 297 Students
4/10GreatSchools RatingParent Rating AverageMy grandson went here all four years. He was constantly bullied, threatened, and towards the end sexually grabbed by another boy student and he is just a normal, quiet, kind young man. He said the other kids constantly cursed at the teachers. It all affected his grades which fluctuated from A's to F's depending on the situation of other students and where her or not the teacher could handle the amount of kids per class. His parents and myself felt so hopeless. The first time his parents talked to the counselor in regards to the problems the counselor calls me he child harassing him into the office and in front of my grandson asks the boy if he has been doing these things? Needless to say my grandson was harassed by many kids after that and always begged his parents to never do that again. I think in some ways the things that were said to him for those years will never leave him, however, I pray that is not the case. I took the initiative to help him enroll in New Tech Institute. He currently goes there and lives school. I couldn't be more grateful. It worries me that next year his little brother will be going there. I just keep praying that they will be able to move to a different school district. The three you get children are all at Dexter grade school and I feel it is a good school. Thanks for giving me a platform to express my concerns. I pray every day that in the future this middle school can become a good school for these young teens.Parent Review6mo ago - New Tech Institute
- 9-12
- Public
- 239 Students
7/10GreatSchools RatingParent Rating AverageI was fortunate enough to meet one on one with the principal before the school year, and chose NTI for my son based on the opportunities and benefits available to him at this particular school. Their structure and schedule is not the same as other schools, and I believe their philosophy and teaching strategies provide an advantage for the students. Beyond the ideology, on a personal level, I have been made to feel very unwelcome by every staff member I've been in contact with since the beginning of school. Surely there are wonderful teachers in the building, but overall the staff has been condescending and rude. I would hope that even when dealing with people like myself who are apparently unintelligent and undesirable, professional staff who deal with the public could feign respect long enough to communicate effectively and without passive aggressive undertones.Parent Review4mo ago - Check out schools near 2016 Ravenswood Dr.
Check with the applicable school district prior to making a decision based on these schools. Learn more.
Neighborhood Overview
Neighborhood stats provided by third party data sources.
LGBTQ Local Legal Protections
LGBTQ Local Legal Protections

IDX information is provided exclusively for personal, non-commercial use, and may not be used for any purpose other than to identify prospective properties consumers may be interested in purchasing. Information is deemed reliable but not guaranteed.
Offer of compensation is made only to participants of the Indiana Regional Multiple Listing Service, LLC (IRMLS).
Offer of compensation is made only to participants of the Indiana Regional Multiple Listing Service, LLC (IRMLS).
Homes for Rent Near 2016 Ravenswood Dr
Skip to last item
Skip to first item
Off Market Homes Near 2016 Ravenswood Dr
Skip to last item
- Erika Strong, Key Associates Signature Realty, IRMLS
- Rick Mileham, ERA FIRST ADVANTAGE REALTY, INC, IRMLS
- Jason Dicken, NextHome Hahn Kiefer Residential, IRMLS
- Craig A Elliott, Weichert Realtors-The Schulz Group, IRMLS
- Kristie A Kirsch, SOLID GOLD REALTY, INC., IRMLS
- Penny Crick, ERA FIRST ADVANTAGE REALTY, INC, IRMLS
- Mitchell Berry, Key Associates Signature Realty, IRMLS
- Marla Stratman, Key Associates Signature Realty, IRMLS
- Becky Ismail, ERA FIRST ADVANTAGE REALTY, INC, IRMLS
- See more homes for sale inEvansvilleTake a look
Skip to first item
2016 Ravenswood Dr, Evansville, IN 47714 is a 2 bedroom, 1 bathroom, 783 sqft single-family home built in 1940. 2016 Ravenswood Dr is located in Lorraine Park, Evansville. This property is not currently available for sale. 2016 Ravenswood Dr was last sold on Mar 22, 2024 for $92,500 (0% higher than the asking price of $92,500). The current Trulia Estimate for 2016 Ravenswood Dr is $92,900.
