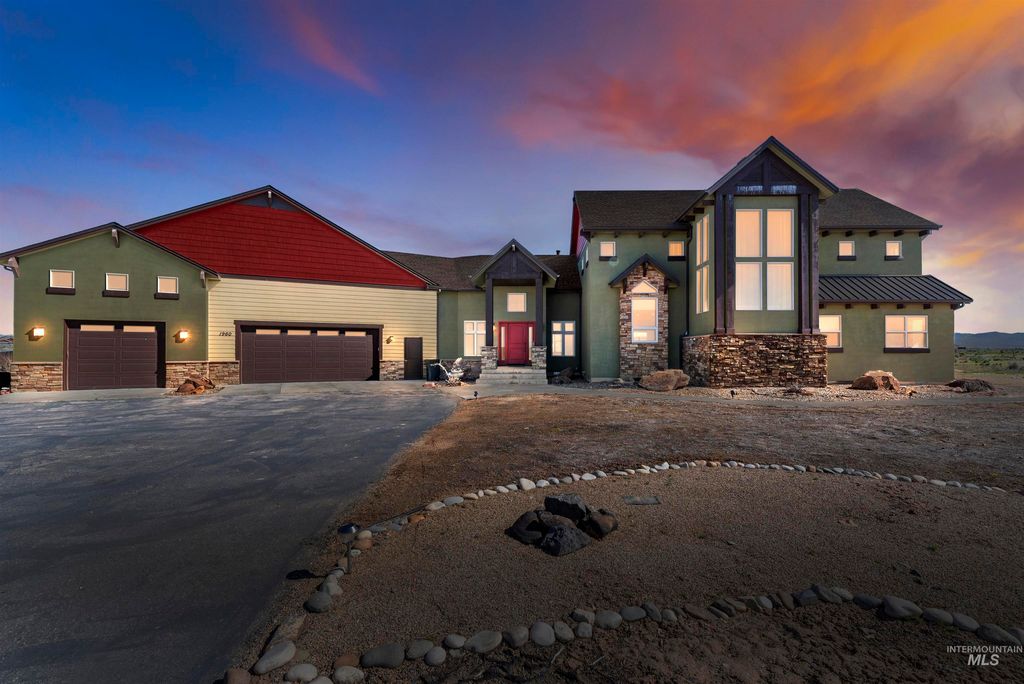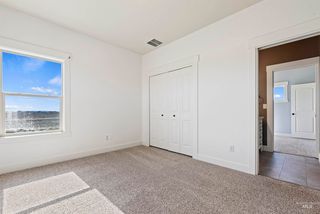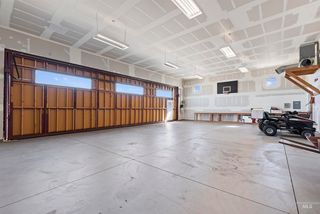


FOR SALE1.53 ACRES
1960 E Aeronca Ct
Oasis, ID 83647
- 5 Beds
- 4 Baths
- 2,715 sqft (on 1.53 acres)
- 5 Beds
- 4 Baths
- 2,715 sqft (on 1.53 acres)
5 Beds
4 Baths
2,715 sqft
(on 1.53 acres)
We estimate this home will sell faster than 95% nearby.
Local Information
© Google
-- mins to
Commute Destination
Description
Opportunity of a lifetime to own your dream home on a private air strip in serene country setting. This vast 5 bedroom home has it all and then some.. prepare to be awed. Home invites you in with a plethora of windows showering the space with so much natural light. Spacious, modern kitchen complimented by the Cathedral ceilings,granite counter tops,induction stove and newer appliances... perfect for all your entertaining.Main level master suite, offers beautiful new tile flooring,heated tile in the bathroom and 2 walk in closests! Upper level boasts 3 bedrooms. 2 bedrooms with shared Jack and Jill bathroom and a second master with full ensuite and walk in closet. Situated on 1.53 acres in a small quiet subdivision,complete with an oversized 3 car garage with 15 foot ceilings AND a 1500 square foot Airplane Hanger/workshop. Hangar is heated and insulated and ready for your toys. The one you need to see!
Home Highlights
Parking
3 Car Garage
Outdoor
Patio, Deck
A/C
Heating & Cooling
HOA
$25/Monthly
Price/Sqft
$276
Listed
17 days ago
Home Details for 1960 E Aeronca Ct
Active Status |
|---|
MLS Status: Active |
Interior Features |
|---|
Interior Details Number of Rooms: 7Types of Rooms: Master Bedroom, Bedroom 2, Bedroom 3, Bedroom 4, Bedroom 5, Kitchen, Living Room |
Beds & Baths Number of Bedrooms: 5Main Level Bedrooms: 2Number of Bathrooms: 4Number of Bathrooms (main level): 1.5 |
Dimensions and Layout Living Area: 2715 Square Feet |
Appliances & Utilities Utilities: Broadband InternetAppliances: Electric Water Heater, Dishwasher, Disposal, Microwave, Oven/Range Built-In, Refrigerator, Water Softener OwnedDishwasherDisposalMicrowaveRefrigerator |
Heating & Cooling Heating: Forced Air,GeothermalHas CoolingAir Conditioning: Central AirHas HeatingHeating Fuel: Forced Air |
Fireplace & Spa Number of Fireplaces: 1Fireplace: One, PropaneHas a Fireplace |
Levels, Entrance, & Accessibility Levels: Two |
Exterior Features |
|---|
Exterior Home Features Roof: Architectural StylePatio / Porch: Covered Patio/DeckFoundation: Crawl Space |
Parking & Garage Number of Garage Spaces: 3Number of Covered Spaces: 3No CarportHas a GarageHas an Attached GarageHas Open ParkingParking Spaces: 3Parking: Attached,RV Access/Parking,Driveway |
Frontage Road Surface Type: Paved |
Water & Sewer Sewer: Septic Tank |
Finished Area Finished Area (above surface): 2715 Square Feet |
Days on Market |
|---|
Days on Market: 17 |
Property Information |
|---|
Year Built Year Built: 2008 |
Property Type / Style Property Type: ResidentialProperty Subtype: Single Family Residence |
Building Construction Materials: Frame, Stucco, HardiPlank Type |
Property Information Parcel Number: RP002770010190 |
Price & Status |
|---|
Price List Price: $750,000Price Per Sqft: $276 |
Media |
|---|
Location |
|---|
Direction & Address City: Mountain HomeCommunity: Red Baron Estates |
School Information Elementary School: Mountain HomeElementary School District: Mountain Home School District #193Jr High / Middle School: Mtn HomeJr High / Middle School District: Mountain Home School District #193High School: Mountain HomeHigh School District: Mountain Home School District #193 |
Agent Information |
|---|
Listing Agent Listing ID: 98906588 |
Building |
|---|
Building Area Building Area: 2715 Square Feet |
HOA |
|---|
Has an HOAHOA Fee: $300/Annually |
Lot Information |
|---|
Lot Area: 1.53 Acres |
Offer |
|---|
Listing Terms: Cash, Conventional, 1031 Exchange, FHA, USDA Loan, VA Loan |
Compensation |
|---|
Buyer Agency Commission: 2.5Buyer Agency Commission Type: % |
Notes The listing broker’s offer of compensation is made only to participants of the MLS where the listing is filed |
Business |
|---|
Business Information Ownership: Fee Simple |
Miscellaneous |
|---|
Mls Number: 98906588 |
Listing courtesy of Rochelle Bradley, (208) 906-4749
Mountain Realty
Source: IMLS, MLS#98906588

Similar Homes You May Like
Skip to last item
- Keller Williams Realty Boise, Active
- Amherst Madison, Active
- Silvercreek Realty Group, Active
- Homes Of Idaho-Eagle, Active
- Keller Williams Realty Southwest Idaho, Active
- CENTURY 21 Southern Idaho Realty, Active
- Homes Of Idaho-Eagle, Active
- Homes Of Idaho-Eagle, Active
- Keller Williams Realty Boise, Active
- See more homes for sale inOasisTake a look
Skip to first item
New Listings near 1960 E Aeronca Ct
Skip to last item
- Keller Williams Realty Boise, Active
- Keller Williams Realty Boise, Active
- See more homes for sale inOasisTake a look
Skip to first item
Property Taxes and Assessment
| Year | 2022 |
|---|---|
| Tax | $2,148 |
| Assessment | $1,194,434 |
Home facts updated by county records
Comparable Sales for 1960 E Aeronca Ct
Address | Distance | Property Type | Sold Price | Sold Date | Bed | Bath | Sqft |
|---|---|---|---|---|---|---|---|
0.72 | Single-Family Home | - | 05/19/23 | 3 | 2 | 1,887 | |
0.65 | Single-Family Home | - | 06/16/23 | 4 | 2 | 2,399 | |
3.20 | Single-Family Home | - | 12/21/23 | 3 | 2 | 1,206 | |
5.26 | Single-Family Home | - | 12/08/23 | 4 | 3 | 2,282 |
LGBTQ Local Legal Protections
LGBTQ Local Legal Protections
Rochelle Bradley, Mountain Realty

IDX information is provided exclusively for consumers’ personal, non-commercial use, that it may not be used for any purpose other than to identify prospective properties consumers may be interested in purchasing. IMLS does not assume any liability for missing or inaccurate data.
Information provided by IMLS is deemed reliable but not guaranteed.
The listing broker’s offer of compensation is made only to participants of the MLS where the listing is filed.
Information provided by IMLS is deemed reliable but not guaranteed.
The listing broker’s offer of compensation is made only to participants of the MLS where the listing is filed.
1960 E Aeronca Ct, Oasis, ID 83647 is a 5 bedroom, 4 bathroom, 2,715 sqft single-family home built in 2008. This property is currently available for sale and was listed by IMLS on Apr 12, 2024. The MLS # for this home is MLS# 98906588.
