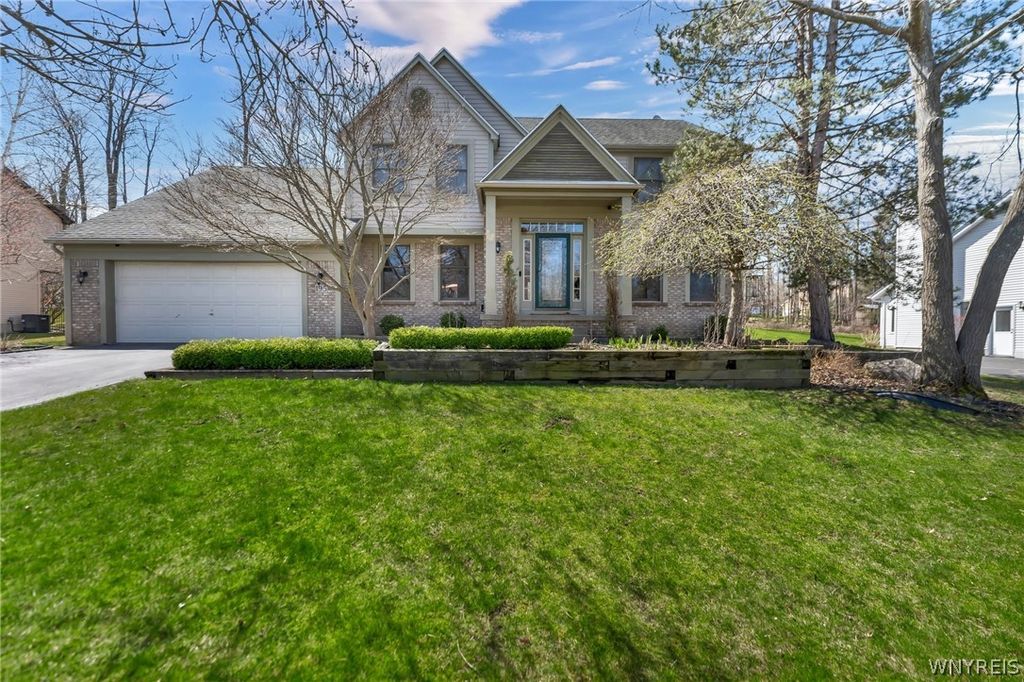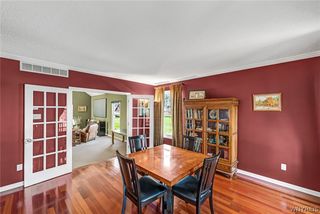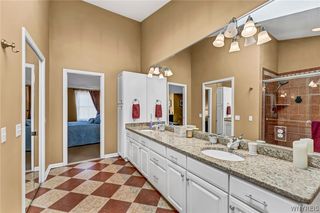


FOR SALE 0.46 ACRES
0.46 ACRES
3D VIEW
195 Curley Dr
Orchard Park, NY 14127
- 4 Beds
- 3 Baths
- 2,805 sqft (on 0.46 acres)
- 4 Beds
- 3 Baths
- 2,805 sqft (on 0.46 acres)
4 Beds
3 Baths
2,805 sqft
(on 0.46 acres)
We estimate this home will sell faster than 89% nearby.
Local Information
© Google
-- mins to
Commute Destination
Description
Welcome to 195 Curley Drive in the highly sought-after Orchard Park school district! This move-in ready colonial offers 4 bedrooms, 2.5 baths, and a host of desirable features. Step inside to discover gleaming hardwood floors that lead you through the spacious living room, kitchen, and elegant dining room. The heart of the home is the large eat-in kitchen, complete with a beautiful island, stainless steel appliances, pantry and ample cabinet space. The luxurious primary suite awaits upstairs, featuring a large ensuite bathroom and walk in closet for ultimate relaxation. Need a space to work or play? The large den provides the perfect solution. Plus, enjoy added peace of mind with a security system, a whole house humidifier, electric air filter and the comfort of a water softener with a whole house filter. Outside, the yard offers plenty of space for outdoor activities and entertaining. With its unbeatable location near top-rated schools and amenities, this is the home you've been dreaming of! Make sure to check out the 3D walkthrough. Showings begin at the open house April 18th @ 5
Home Highlights
Parking
Garage
Outdoor
Deck
A/C
Heating & Cooling
HOA
None
Price/Sqft
$210
Listed
18 days ago
Last check for updates: about 12 hours ago
Listing by: Keller Williams Realty Lancaster, (716) 324-2300
David Coric, (716) 997-5787
Originating MLS: Buffalo
Source: NYSAMLSs, MLS#B1530624

Home Details for 195 Curley Dr
Interior Features |
|---|
Interior Details Basement: Full,Sump PumpNumber of Rooms: 12 |
Beds & Baths Number of Bedrooms: 4Number of Bathrooms: 3Number of Bathrooms (full): 2Number of Bathrooms (half): 1Number of Bathrooms (main level): 1 |
Dimensions and Layout Living Area: 2805 Square Feet |
Appliances & Utilities Utilities: Cable Available, High Speed Internet Available, Sewer Connected, Water ConnectedAppliances: Appliances Negotiable, Built-In Range, Built-In Oven, Gas Cooktop, Gas Water Heater, Microwave, Water Softener Owned, Water PurifierLaundry: Main LevelMicrowave |
Heating & Cooling Heating: Gas,Forced AirHas CoolingAir Conditioning: Central AirHas HeatingHeating Fuel: Gas |
Fireplace & Spa Number of Fireplaces: 1Has a Fireplace |
Gas & Electric Electric: Circuit Breakers |
Windows, Doors, Floors & Walls Window: Skylight(s)Flooring: Carpet, Ceramic Tile, Hardwood, Varies |
Levels, Entrance, & Accessibility Stories: 2Number of Stories: 2Levels: TwoFloors: Carpet, Ceramic Tile, Hardwood, Varies |
Security Security: Security System Owned |
Exterior Features |
|---|
Exterior Home Features Roof: Asphalt ShinglePatio / Porch: DeckFencing: Pet FenceExterior: Blacktop Driveway, Deck, Play StructureFoundation: Poured |
Parking & Garage Number of Garage Spaces: 2Number of Covered Spaces: 2Has a GarageParking Spaces: 2Parking: Attached,Garage Door Opener |
Frontage Road Frontage: City Street, Main ThoroughfareNot on Waterfront |
Water & Sewer Sewer: Connected |
Days on Market |
|---|
Days on Market: 18 |
Property Information |
|---|
Year Built Year Built: 1992 |
Property Type / Style Property Type: ResidentialProperty Subtype: Single Family ResidenceArchitecture: Colonial,Two Story |
Building Construction Materials: Brick, Vinyl Siding, Copper Plumbing |
Property Information Condition: ResaleParcel Number: 1460891850700001039000 |
Price & Status |
|---|
Price List Price: $589,900Price Per Sqft: $210 |
Status Change & Dates Possession Timing: Close Of Escrow |
Active Status |
|---|
MLS Status: Active |
Media |
|---|
Location |
|---|
Direction & Address City: Orchard ParkCommunity: Independence Heights Sub |
School Information Elementary School: Ellicott Road ElementaryElementary School District: Orchard ParkJr High / Middle School: Orchard Park MiddleJr High / Middle School District: Orchard ParkHigh School: Orchard Park HighHigh School District: Orchard Park |
Agent Information |
|---|
Listing Agent Listing ID: B1530624 |
Building |
|---|
Building Area Building Area: 2805 Square Feet |
HOA |
|---|
Association for this Listing: Buffalo |
Lot Information |
|---|
Lot Area: 0.46 acres |
Listing Info |
|---|
Special Conditions: Standard |
Offer |
|---|
Listing Terms: Cash, Conventional, FHA, VA Loan |
Compensation |
|---|
Buyer Agency Commission: 2.75Buyer Agency Commission Type: %Sub Agency Commission: 0Transaction Broker Commission: 2.75 |
Notes The listing broker’s offer of compensation is made only to participants of the MLS where the listing is filed |
Miscellaneous |
|---|
BasementMls Number: B1530624Living Area Range Units: Square FeetAttribution Contact: 716-997-5787 |
Price History for 195 Curley Dr
| Date | Price | Event | Source |
|---|---|---|---|
| 04/11/2024 | $589,900 | PriceChange | NYSAMLSs #B1530624 |
| 01/24/2024 | $619,000 | Listed For Sale | N/A |
| 09/24/2014 | $345,000 | ListingRemoved | Agent Provided |
| 05/02/2014 | $345,000 | Listed For Sale | Agent Provided |
| 09/22/2006 | $305,000 | Sold | N/A |
| 02/15/2006 | $300,000 | Sold | N/A |
| 01/27/2003 | $500 | Sold | N/A |
| 09/29/1994 | $271,000 | Sold | N/A |
Similar Homes You May Like
Skip to last item
- Listing by: Forbes Capretto Homes
- Listing by: HUNT Real Estate ERA
- Listing by: HUNT Real Estate ERA
- Listing by: Forbes Capretto Homes
- Listing by: Forbes Capretto Homes
- Listing by: Jonathan D. Schechter
- Listing by: Keller Williams Realty Lancaster
- Listing by: Howard Hanna WNY Inc.
- See more homes for sale inOrchard ParkTake a look
Skip to first item
New Listings near 195 Curley Dr
Skip to last item
- Listing by: Keller Williams Realty Lancaster
- Listing by: Howard Hanna WNY Inc.
- See more homes for sale inOrchard ParkTake a look
Skip to first item
Property Taxes and Assessment
| Year | 2023 |
|---|---|
| Tax | |
| Assessment | $558,800 |
Home facts updated by county records
Comparable Sales for 195 Curley Dr
Address | Distance | Property Type | Sold Price | Sold Date | Bed | Bath | Sqft |
|---|---|---|---|---|---|---|---|
0.16 | Single-Family Home | $525,000 | 02/09/24 | 4 | 3 | 2,770 | |
0.17 | Single-Family Home | $538,000 | 08/18/23 | 4 | 3 | 2,756 | |
0.12 | Single-Family Home | $620,000 | 10/25/23 | 5 | 3 | 3,335 | |
0.25 | Single-Family Home | $590,000 | 09/05/23 | 3 | 3 | 2,698 | |
0.19 | Single-Family Home | $760,000 | 04/16/24 | 4 | 3 | 3,018 | |
0.32 | Single-Family Home | $785,000 | 05/23/23 | 4 | 3 | 2,787 | |
0.52 | Single-Family Home | $449,923 | 08/04/23 | 4 | 3 | 2,238 | |
0.57 | Single-Family Home | $385,000 | 06/20/23 | 4 | 3 | 2,399 | |
0.52 | Single-Family Home | $445,000 | 07/07/23 | 4 | 3 | 3,392 |
What Locals Say about Orchard Park
- Tara W.
- Visitor
- 3y ago
"The Erie county fair is up the road bills stadium Local but private college Lots of shops and stores "
- Olivia L.
- Resident
- 3y ago
"We have lots of dogs in our neighborhood and we are used to hearing dogs barking and playing outside "
- Lucia M.
- Resident
- 3y ago
"The schools are fantastic, the neighborhoods are well maintained and safe , I love living out here and hope to continue to raise my daughter in this beautiful neighborhood that I myself grew up in . My only complaint would be no sidewalks in neighborhood other than main roads which makes it hard to walk the dog or kids to skateboard or ride bikes without getting dirty or risking death by cars, "
- Olivia L.
- Resident
- 4y ago
"There are a lot of wealthy people in this area and not a lot of diversity in schools (economic & race wise)"
- Kathya M.
- Visitor
- 4y ago
"Nice area and beautiful houses. I wish I looked for houses in this area before I bought one at another town. "
- Theresa_g6
- Resident
- 4y ago
"4th of July, ice cream social, street dance, music at the pavilion. Quaker days, plant sale at the train depot, Christmas at the train depot, little league parade, baseball, soccer, lacrosse, football, tennis. "
- S.M.
- Resident
- 4y ago
"Great neighborhood. Very friendly people. Safe. Tons of community events free. So many places within close walking distance. "
- Sweetec715
- Resident
- 5y ago
"Great area to raise a family. Excellent school district. Close to stores and restaurants. I feel very safe living in this neighborhood."
- Lyenhigh
- Resident
- 5y ago
"Commute is about a ten minute drive, easy drive. It’s an easy commute! Don’t know what else to say..."
- Grdnsong1
- Resident
- 5y ago
"There are very few fenced in yards. Most dog owners use an electric fence called pet stop. Many people walk their dogs regularly as well."
- Grdnsong1
- Resident
- 5y ago
"Beautiful topography of the land and mature trees with a creek and ponds nearby. Each plot is at least an acre or more."
- sandiestudd
- Resident
- 5y ago
"4th of July parade including all the children with a get together afterward. Raising money for charities. Very community oriented"
- Sweetec715
- Resident
- 5y ago
"It is a beautiful town. There are nice restaurants and shops. It’s very safe. Excellent schools. I have lived here for most of my life. It’s a nice place to raise my family."
- Julia M.
- Resident
- 5y ago
"I like that we can walk to a couple restaurants and crime is very low. The variety of Home designs adds to the uniqueness of the neighborhood. "
- Julia M.
- Resident
- 5y ago
"I love how each house is different and well maintained. I can walk through the neighborhood to the grocery store and there are a couple great restaurants. "
LGBTQ Local Legal Protections
LGBTQ Local Legal Protections
David Coric, Keller Williams Realty Lancaster

The data relating to real estate on this web site comes in part from the Internet Data Exchange (IDX) Program
of the CNYIS, UNYREIS and WNYREIS. Real estate listings held by firms other than Zillow, Inc. are marked with
the IDX logo and include the Listing Broker’s Firm Name. Listing Data last updated at 2024-02-07 10:10:09 PST.
Disclaimer: All information deemed reliable but not guaranteed and should be independently verified. All properties
are subject to prior sale, change or withdrawal. Neither the listing broker(s) nor Zillow, Inc. shall be responsible for any typographical errors, misinformation, misprints, and shall be held totally harmless.
© 2024 CNYIS, UNYREIS, WNYREIS. All rights reserved.
The listing broker’s offer of compensation is made only to participants of the MLS where the listing is filed.
The listing broker’s offer of compensation is made only to participants of the MLS where the listing is filed.
195 Curley Dr, Orchard Park, NY 14127 is a 4 bedroom, 3 bathroom, 2,805 sqft single-family home built in 1992. This property is currently available for sale and was listed by NYSAMLSs on Apr 11, 2024. The MLS # for this home is MLS# B1530624.
